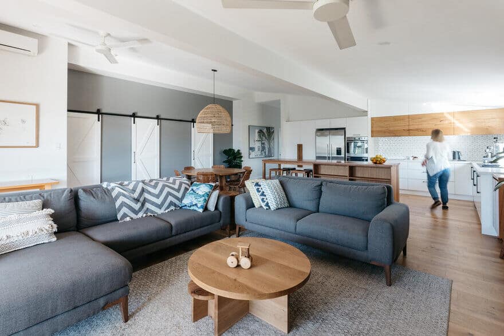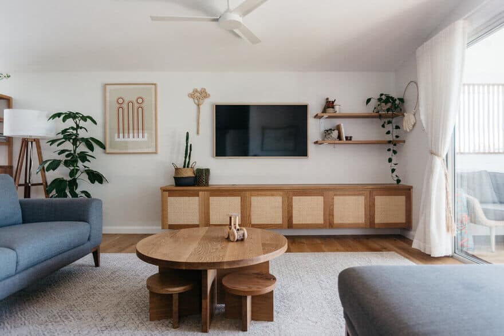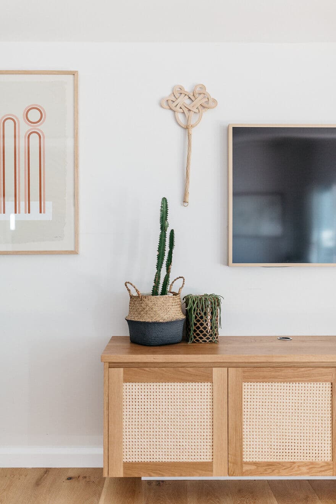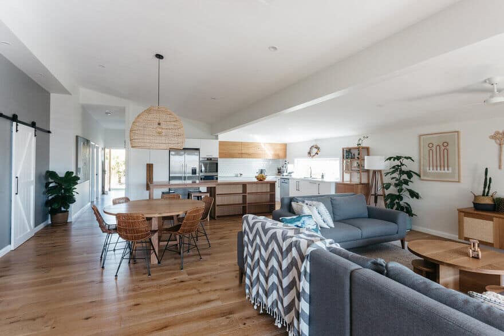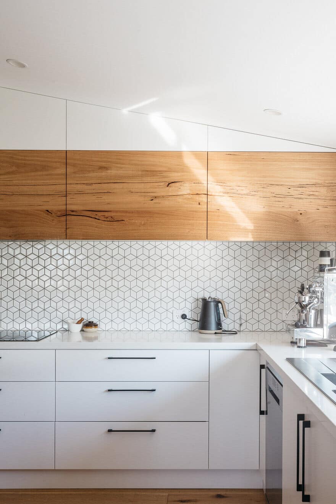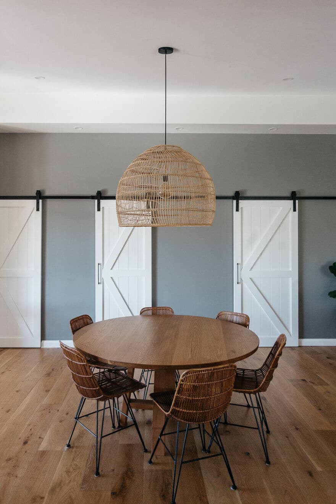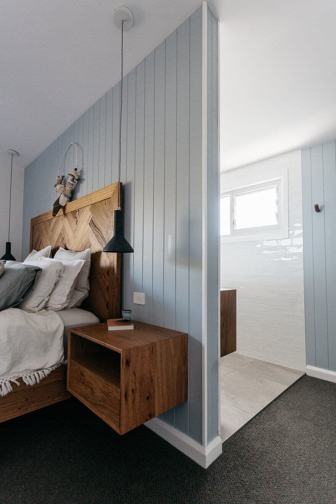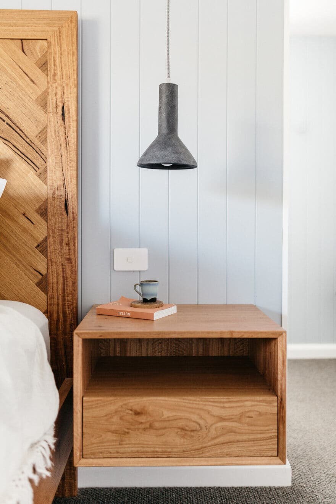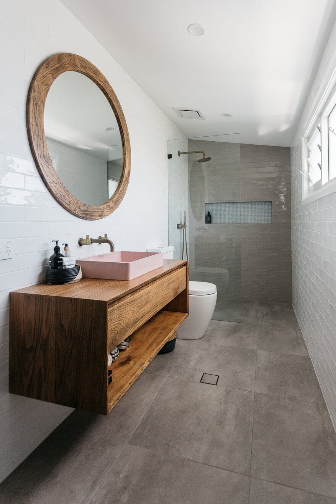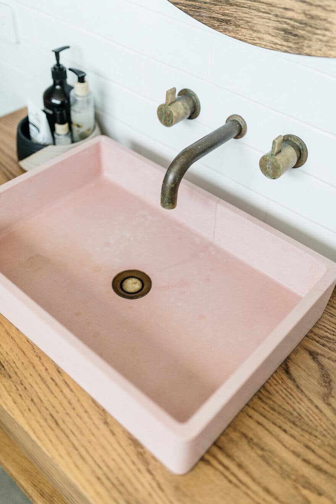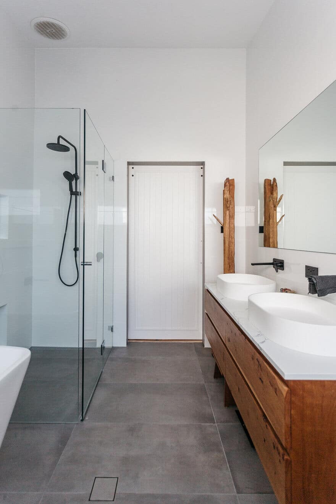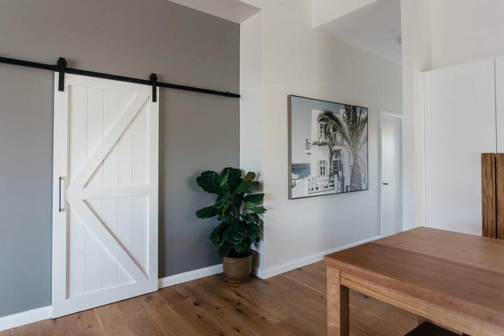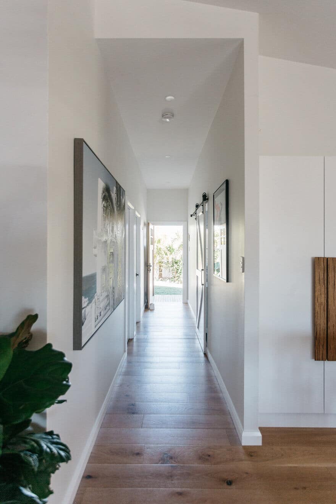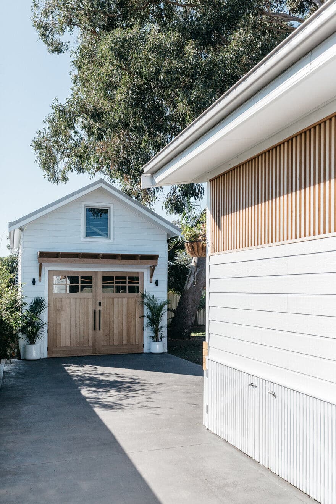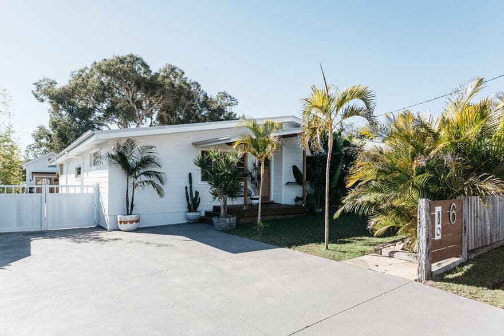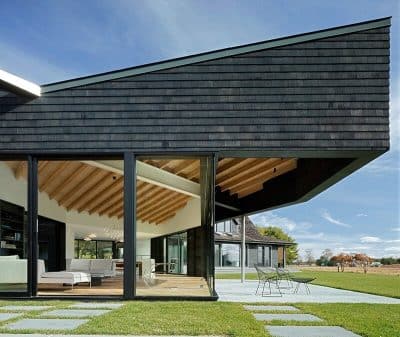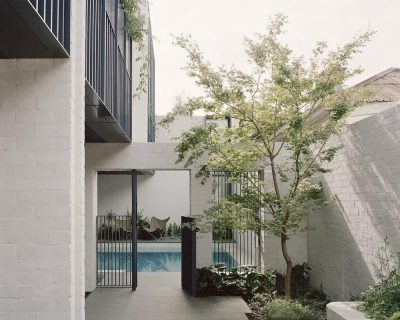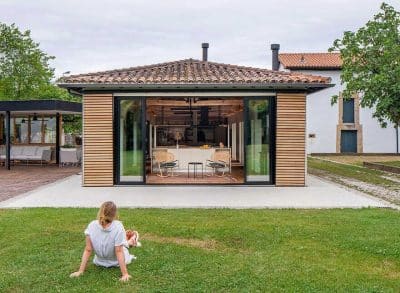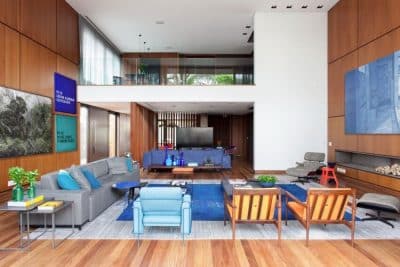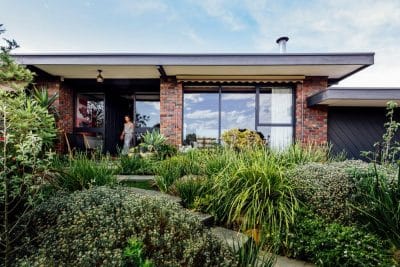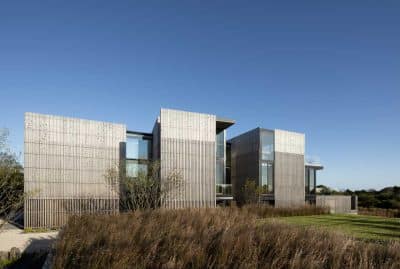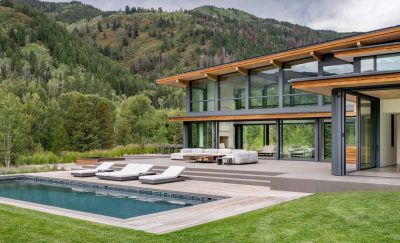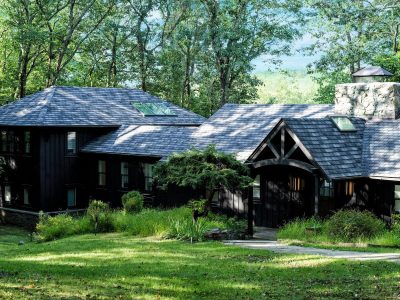Project: Woodworkers Cottage
Architects: Fabric Architecture
Location: Central Coast, Australia
Project size: 146 m2
Completion date 2019
Photo credits: Fabric Architecture
Taking cues from the classic Australian cottages that once lined this coastal peninsular, our Woodworkers Cottage makes reference to the humble qualities of the cottage whilst highlighting these details through exquisite craftsmanship.
Together we have created a home that is nuanced and playful; a canvas for the future, and a testament to the vision of our clients.
Who are the clients and what’s interesting about them?
The lovely Rob & Jess. Who also own Loughlin Furniture. We have known Rob and Jess for a long time now and formed a great relationship after many years of specifying Robs Vanities and custom joinery.
What was the brief?
Transform a dark and disconnected house into a light-filled coastal home.
Stage 1 was the main dwelling
Stage 2 was the barn.
What were the solutions?
We re-worked most of the interior layout and added a small addition to the rear in order to accommodate new bedrooms, a parents bedroom complete with an open walk-in ensuite, and open plan kitchen living zone that connects to the backyard. The design incorporated many of Robs (Loughlin Furniture) joinery pieces including a custom timber kitchen, timber vanities and rattan entertain unit from their Pacific Collection.

