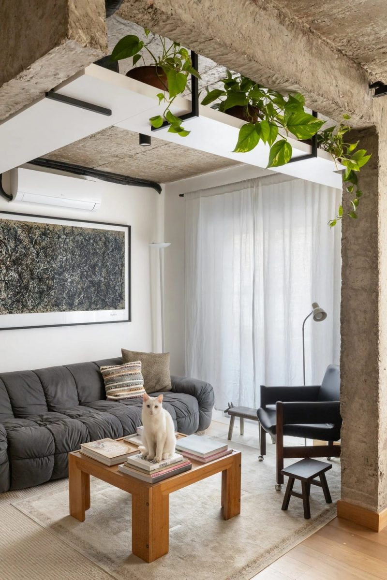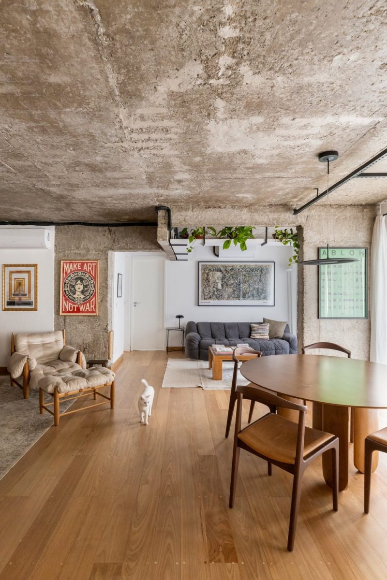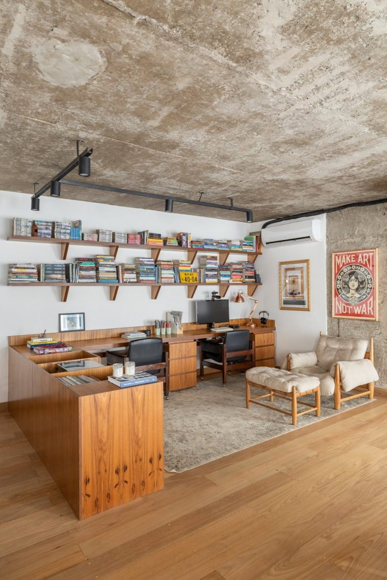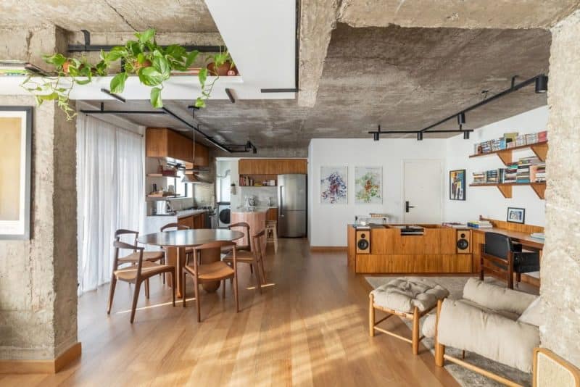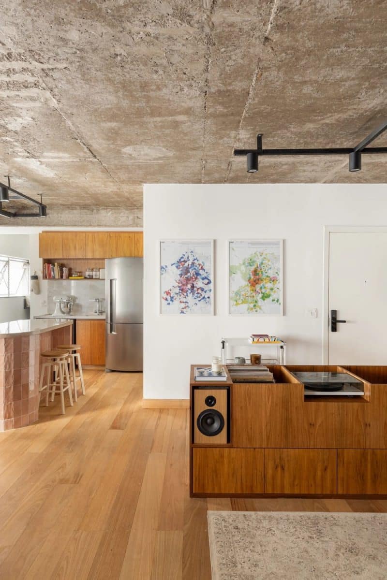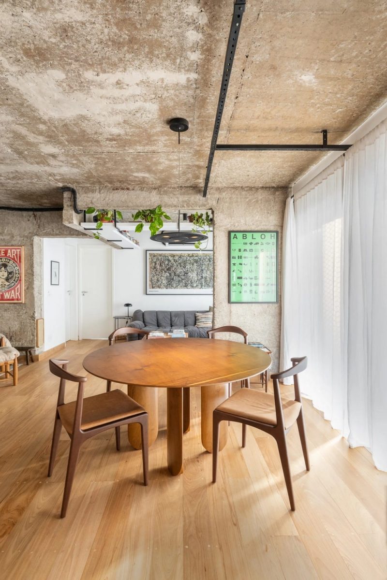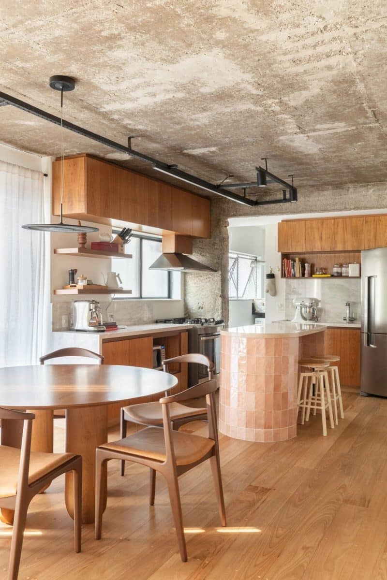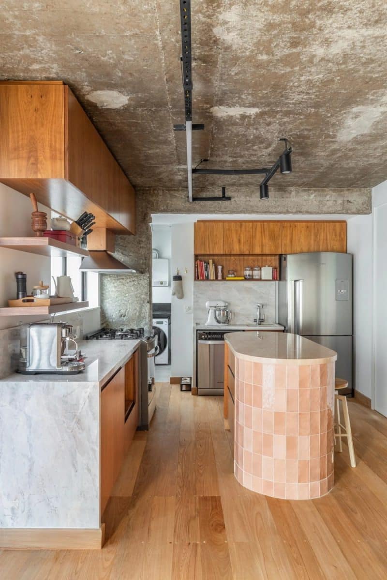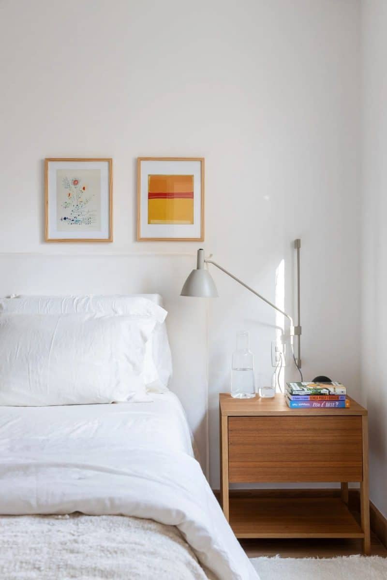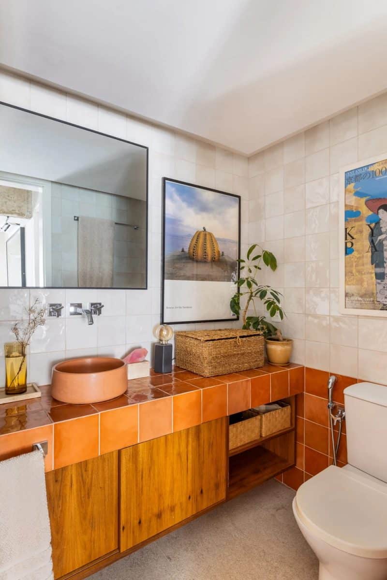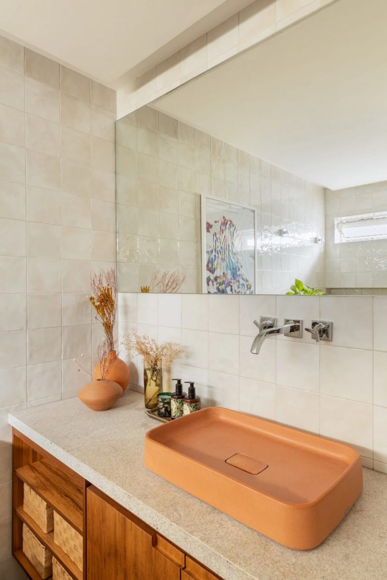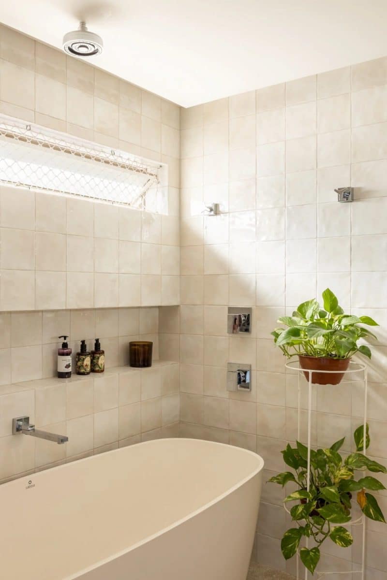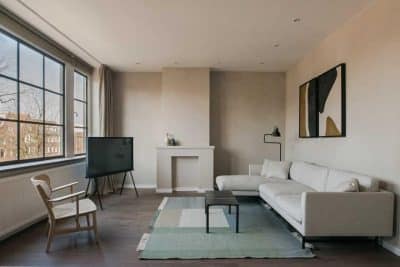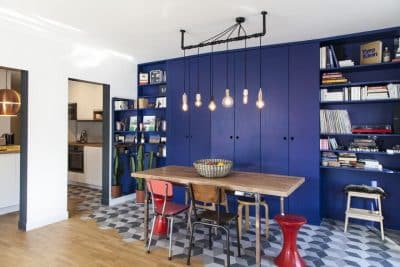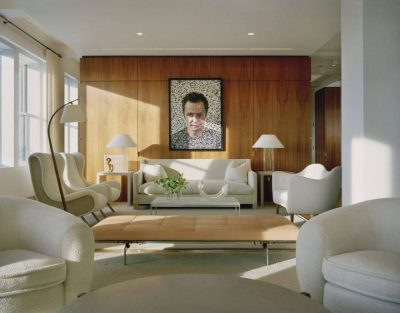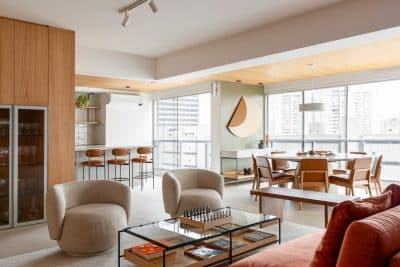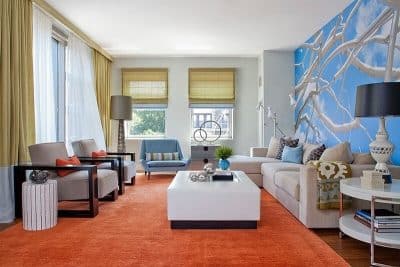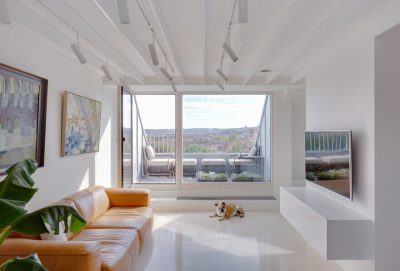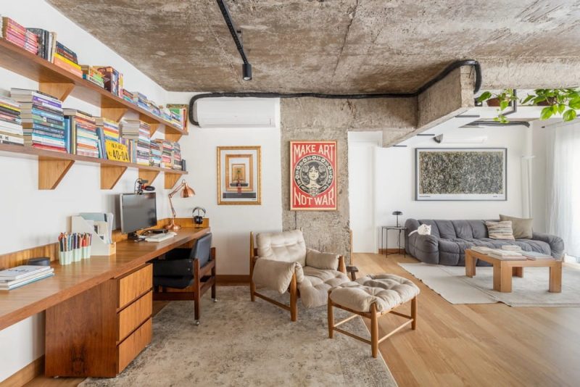
Project: WT Apartment
Architecture: FJ55 Arquitetos
Lead Architects: Felipe Perez, Jordan Perez
Construction: PG Construtora
Location: São Paulo, Brazil
Area: 98 m2
Year: 2024
Photo Credits: André Mortatti
From the moment the owners stepped into the 98 m² WT Apartment in São Paulo, they felt the weight of its history. Indeed, the exposed concrete structure—with its raw-finish slabs, beams, and pillars—spoke of time passed. However, the outdated layout and infrastructure demanded a renovation that would both honor these original elements and fulfill contemporary needs.
Unifying the Interior Flow
First, architects Felipe and Jordan Perez of FJ55 Arquitetos removed nearly all interior walls—keeping only the powder room and master bedroom intact. Consequently, the social, service, and private areas now merge into one cohesive volume. Furthermore, custom cabinetry and furniture define and organize functions, ensuring an open plan supports both daily living and the couple’s work-from-home lifestyle.
A Three-Material Foundation
Moreover, the design rests on three primary materials:
- Exposed Concrete: Left fully visible to preserve the apartment’s industrial character.
- White Masonry Paint: Applied to maximize daylight reflection from the large windows.
- Freijó Wood Flooring: Covering the entire flat—except the bathrooms—for warmth and continuity.
Within the revitalized WT Apartment, a personalized work and music nook greets visitors near the entrance. An L-shaped Freijó wood unit functions as both a home office workbench and a display for the owners’ beloved vinyl record collection.
Vintage Meets Contemporary in the Living Room
Meanwhile, the living area showcases a blend of old and new. The Strips sofa by Cini Boeri, rescued from a São Paulo antique shop, sits alongside a family heirloom coffee table. Additionally, works by Jean-Michel Basquiat and other vintage furnishings—such as Sergio Rodrigues’s Mole and Kiko armchairs—bring character and storytelling to the space. To address asymmetrical cantilevered beams, the architects introduced metal-sheet shelves that both conceal irregularities and display a lush collection of plants.
Kitchen and Dining: Earthy, Inviting, and Connected
In the kitchen, Freijó cabinetry unifies the palette, while marble countertops add luxury. In contrast to the room’s strict geometry, the central island features rounded edges and terracotta tiles, providing a casual spot for quick meals. Adjacent, the dining area flows naturally; a Litoral table by Jaqueline Terpins is surrounded by L’oeil’s Diva chairs, and above, a UFO pendant by Fernando Prado anchors the ensemble. Consequently, cooks and guests remain in constant interaction.
Thoughtful Lighting and Serene Sleeping Quarters
Furthermore, electrified track lighting highlights the beauty of the exposed concrete slab without overwhelming it. In the master suite, a neutral base of white walls and wooden furniture fosters calm. The ensuite bath continues the terracotta-to-white gradient with ceramic wall coverings and a matching sink, creating a subtle play of texture and color.
Ultimately, this renovation of WT Apartment is a true ode to time. By merging the building’s storied past with a fresh, functional layout, FJ55 Arquitetos delivers a home where aesthetics, comfort, and history coalesce—resulting in a living space that feels both timeless and entirely of today.
