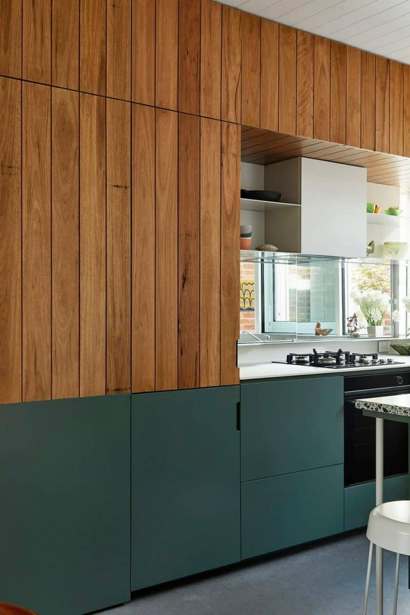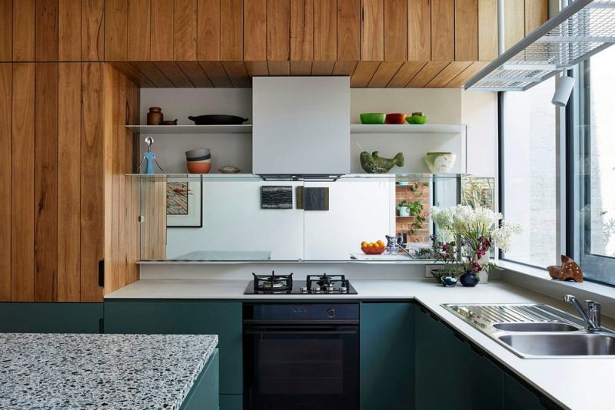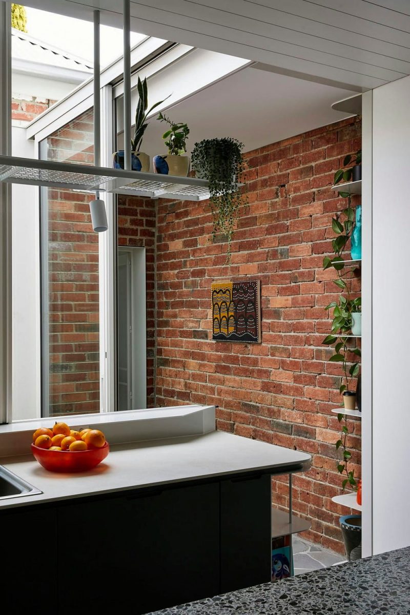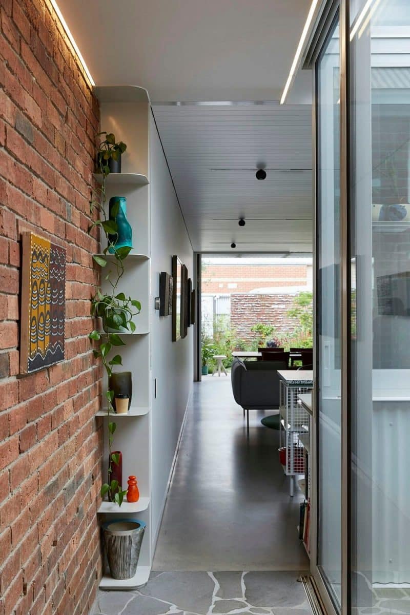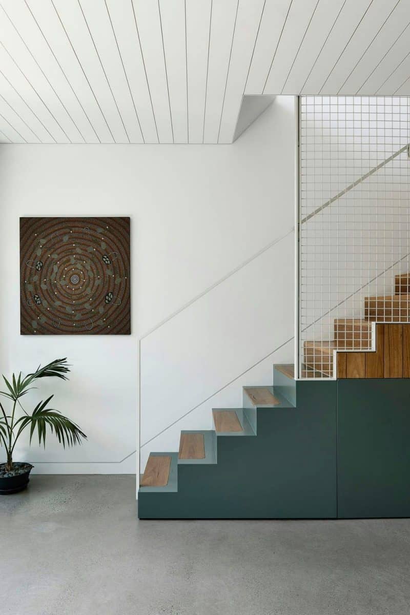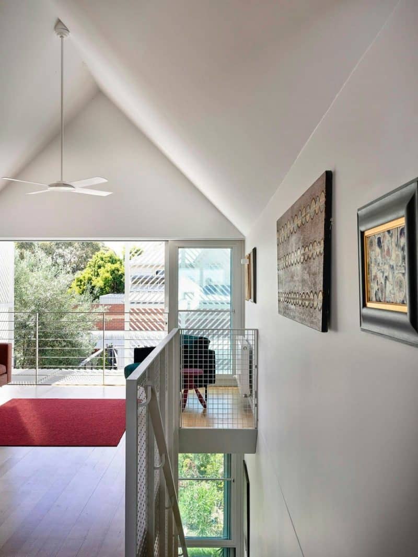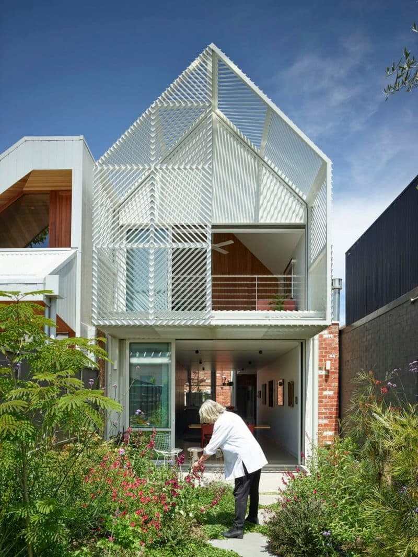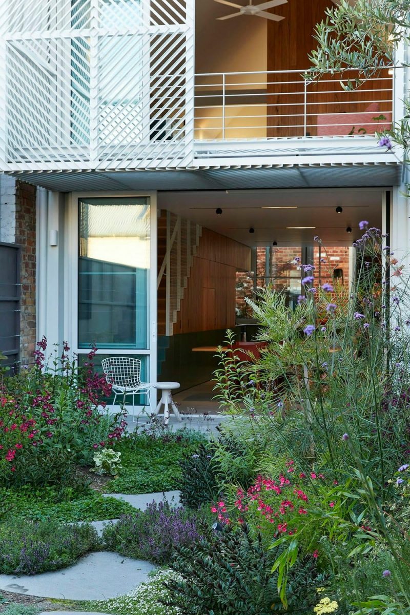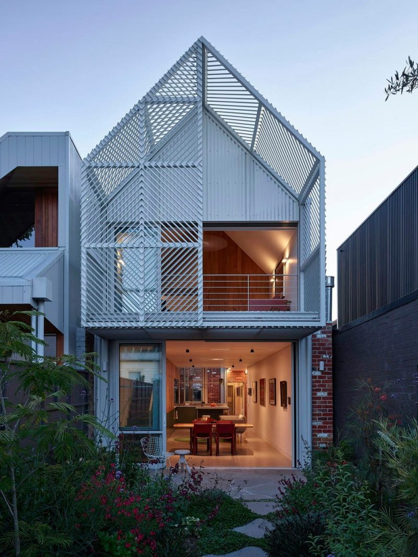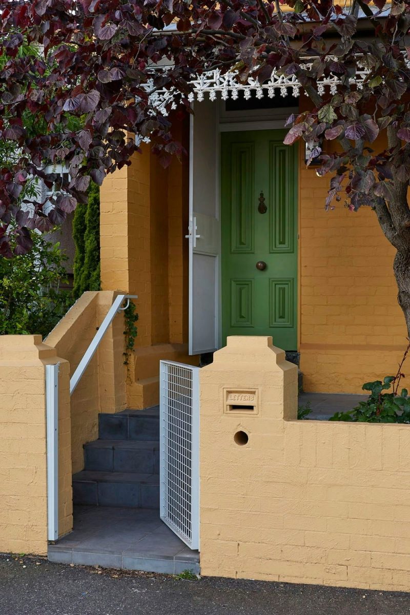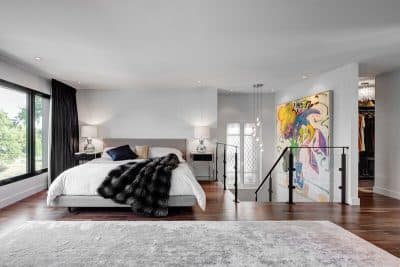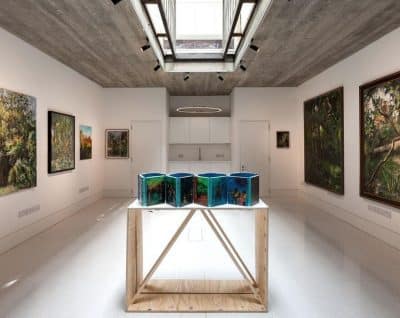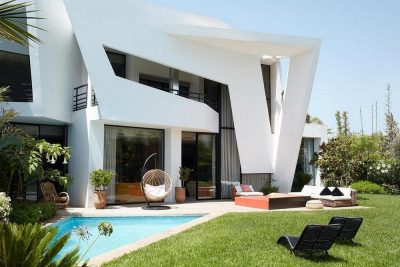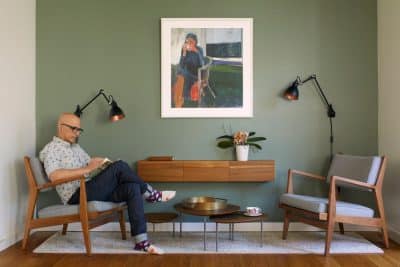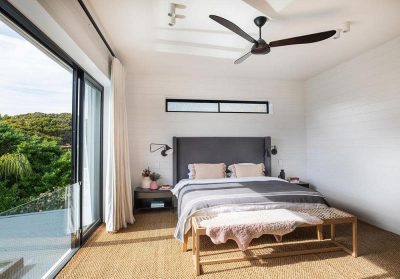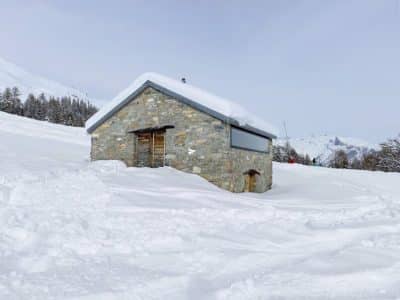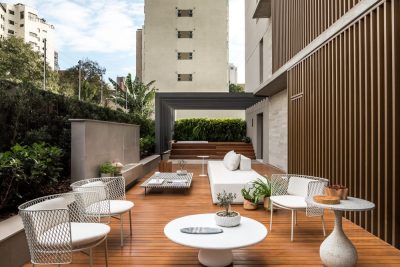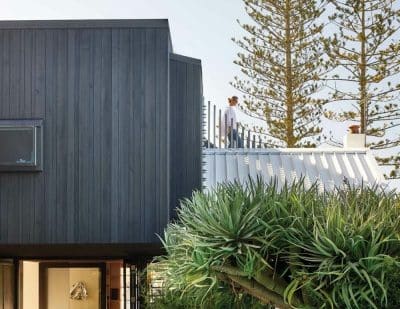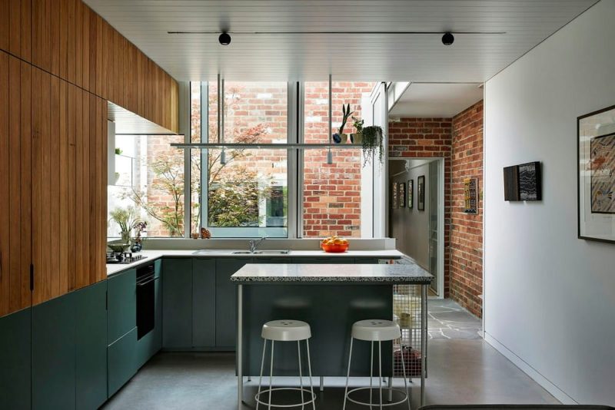
Project: Yarra Bend House
Architecture: Austin Maynard Architects
Location: Melbourne, Australia
Year: 2022
Photo Credits: Derek Swalwell
Heritage Façade Reimagined
Originally a single-fronted terrace, the cottage received a respectful upgrade to its heritage façade. First, the architects split the old bedroom into a dedicated study that now overlooks the street and a new bathroom. Meanwhile, they added a pop-out bay window to the second bedroom, projecting it into a central courtyard. This courtyard—complete with a Japanese Maple—brings fresh air, natural light, and greenery into the heart of the home. Furthermore, it acts as a gentle transition between the original structure and the new addition.
Central Courtyard as Heart of the Home
The newly created courtyard transforms the interior by inviting nature and light into previously dark spaces. By positioning the pop-out bay window into this courtyard, the design maximizes airflow and views throughout the day. The Japanese Maple not only softens the space but also provides seasonal interest, ensuring that every glance into the courtyard feels like a moment of respite and connection to the outdoors.
Double-Storey Extension Within Narrow Constraints
Beyond the courtyard, a double-storey extension fits within the home’s narrow 4.5-metre width. On the ground level, the kitchen, living room, and dining area connect seamlessly to outdoor spaces on both sides. Large sliding doors create a fluid transition between interior and exterior, extending living areas into the garden. Upstairs, the design provides a bedroom, central bathroom, and multi-purpose room that overlook the sunny rear garden. In addition, a separate laundry and shed at the far end of the garden optimize the interior living areas by keeping services and storage out of sight.
Sculptural Aluminium Screen for Privacy and Shade
Because the north-facing rear sits close to neighbouring properties, the architects introduced a dramatic white aluminium screen with angled slats. This sculptural element offers shade, privacy, and relief from overlooking. Moreover, it integrates an awning that protects the lower level from rain and excessive heat. Jane praised this screen, stating, “I could not imagine a bunch of metal could be so aesthetic in its own right.”
Conclusion: Comfort, Community, and Longevity
In the end, Yarra Bend House delivers both a welcoming atmosphere and future-proof design. Consequently, Jane can continue living in her chosen community, confident that her modernized home meets her present and future needs.
