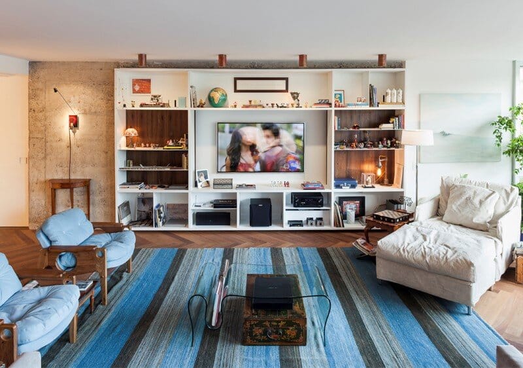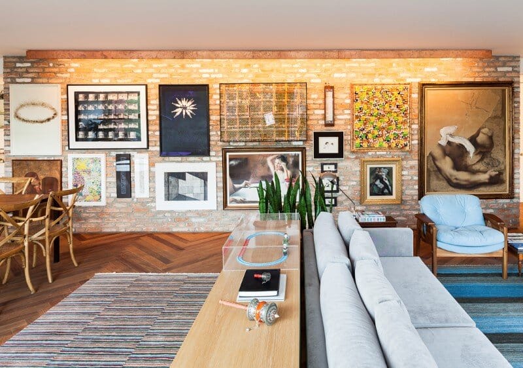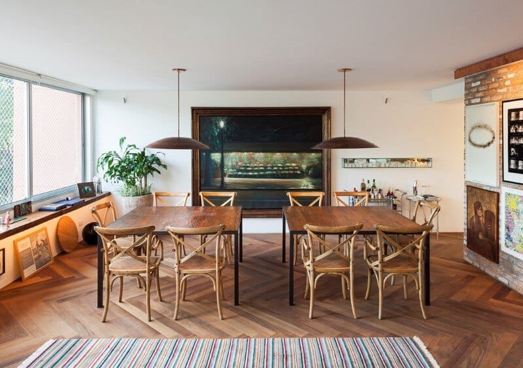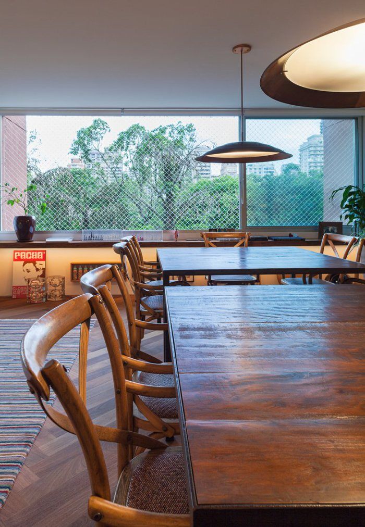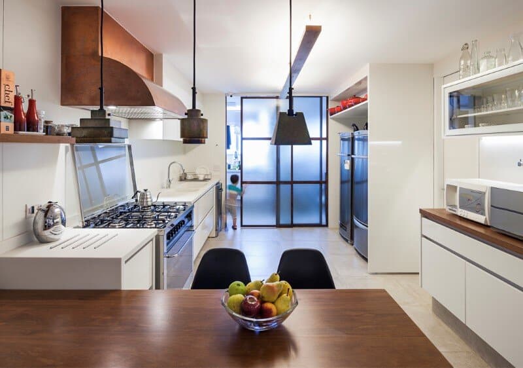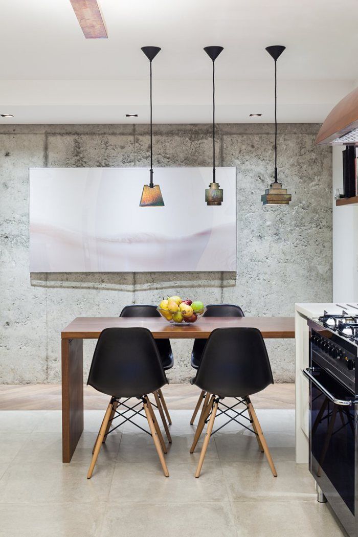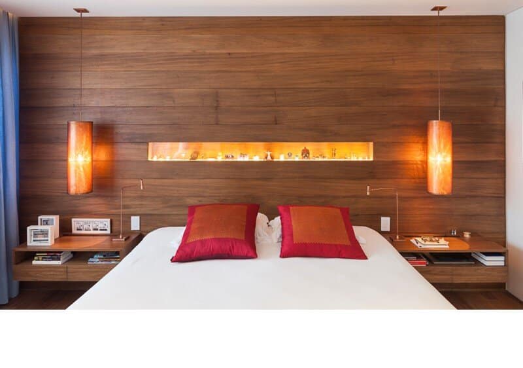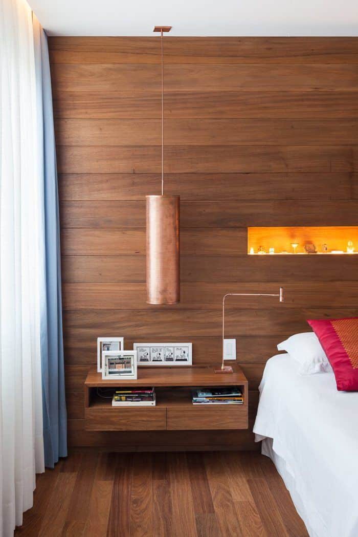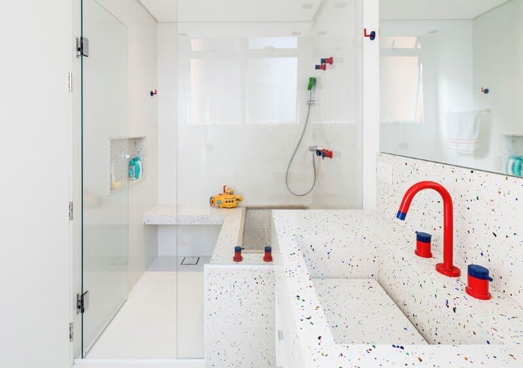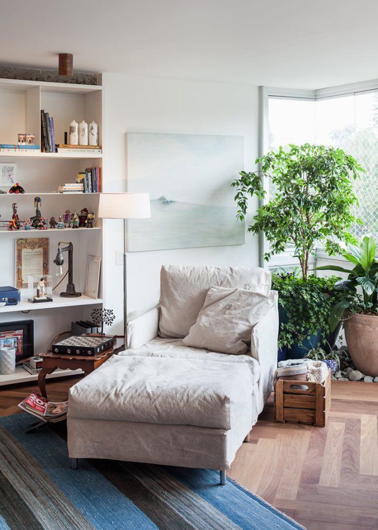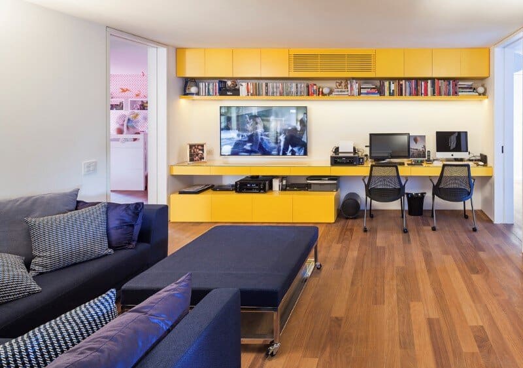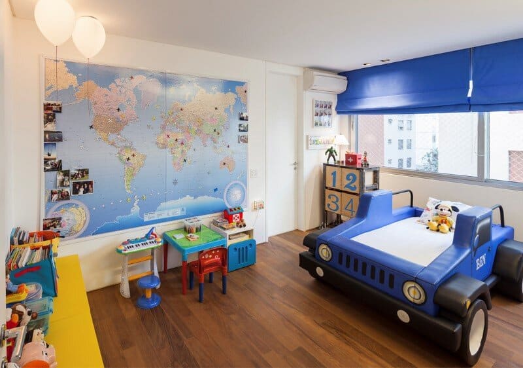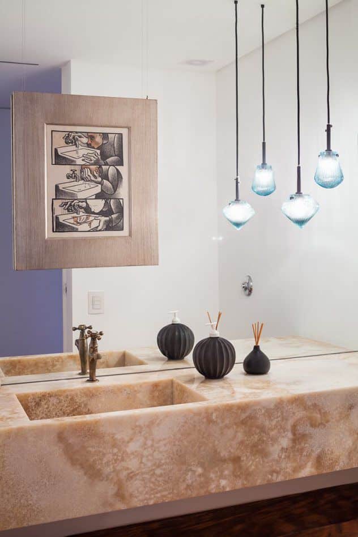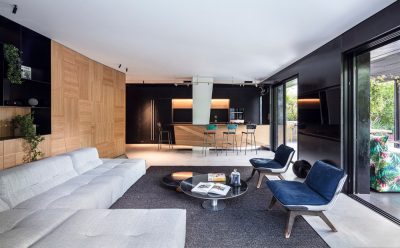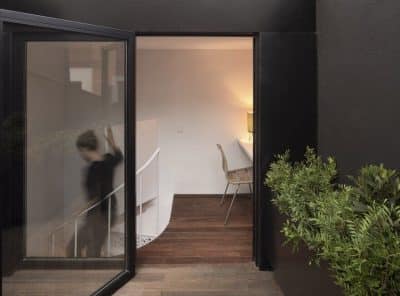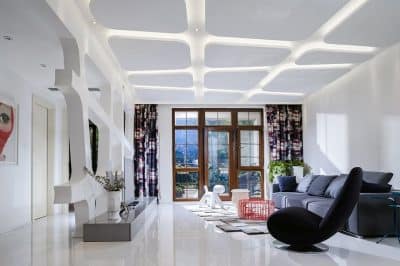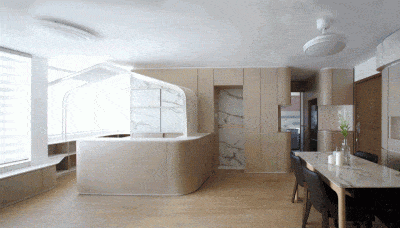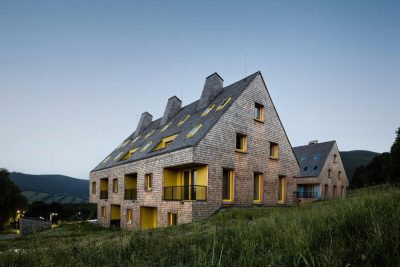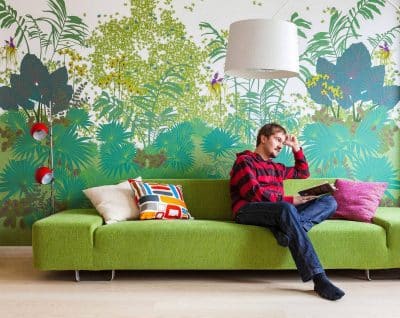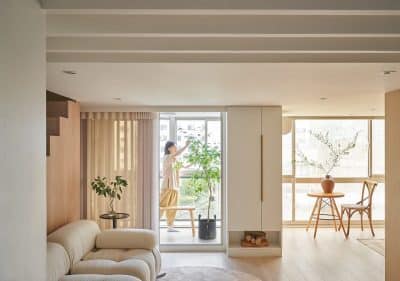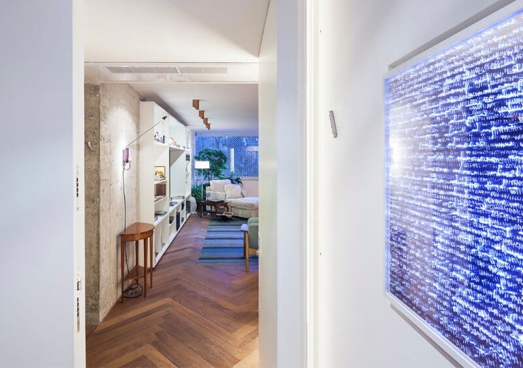
Project: Angelina Apartment Renovation
Architecture and interior design: RSRG Arquitetos
Location: Sao Paulo, Brazil
Photographs: Fran Parente
Angelina Apartment Renovation is a project completed by Regina Strumpf and Rogério Gurgel from São Paulo-based RSRG Arquitetos.
Apt. Angelina’s renovation came up from the owners will, a couple attending their second child, to give a modern touch and expand functional area. The main rooms to be modified were kitchen, bathrooms and bedrooms, which needed an urgent enlargement and the adding of individual bathrooms. Other details make the project go beyond functional: the wall that divides kitchen and living was extended so it could support the vast painting collection, and its apparent brick tiles in addition to the ample copper luminary that goes from side to side of the wall, makes the whole composition look like an art gallery.
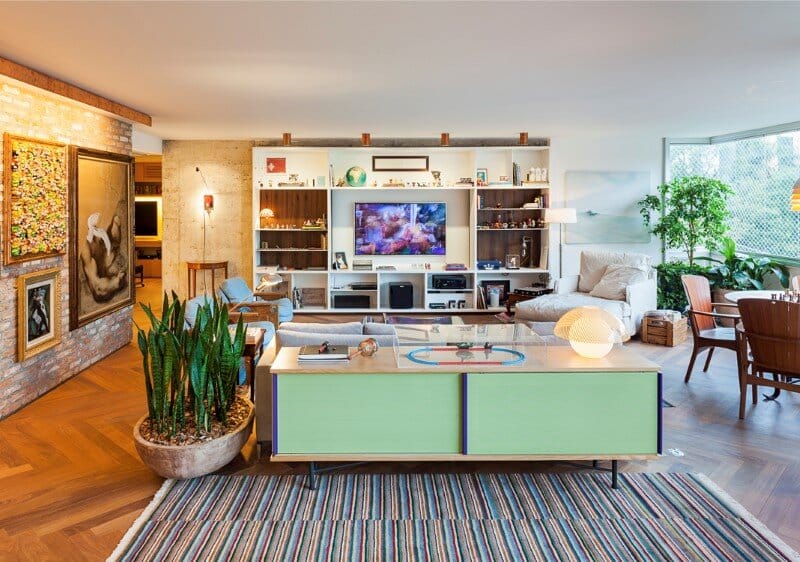
The kitchen is entirely made of industrial materials, like copper for the kitchen’s lights and coif, and iron for the door. Those materials in company with the burnt cement floor bring elegance and harmony between design and functional concept. The couple’s room was remodeled in order to fit 2 of the remaining rooms. As a result, a large closet and bathroom were added to it. The large circulation area was rearranged into an office and TV room, where the yellow furniture, made of Laka, brings light to the ambient with no windows. On the opposite side, a sliding door leads to the children’s rooms and their individual colored bathrooms.
