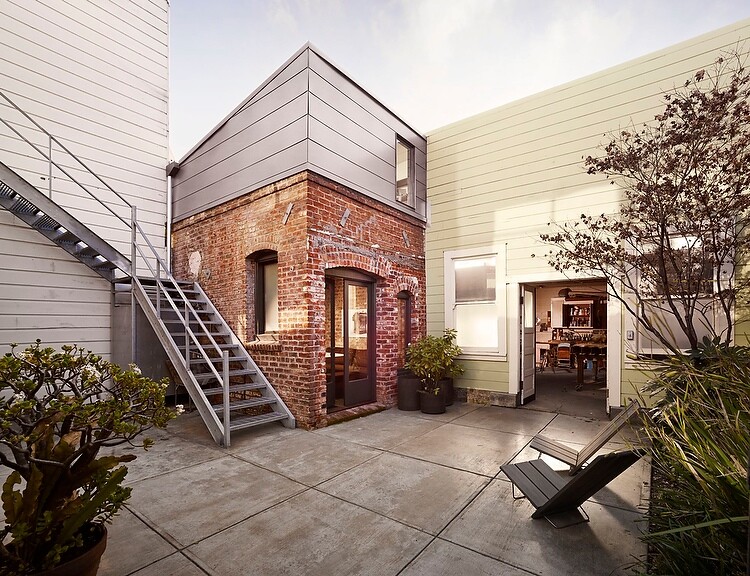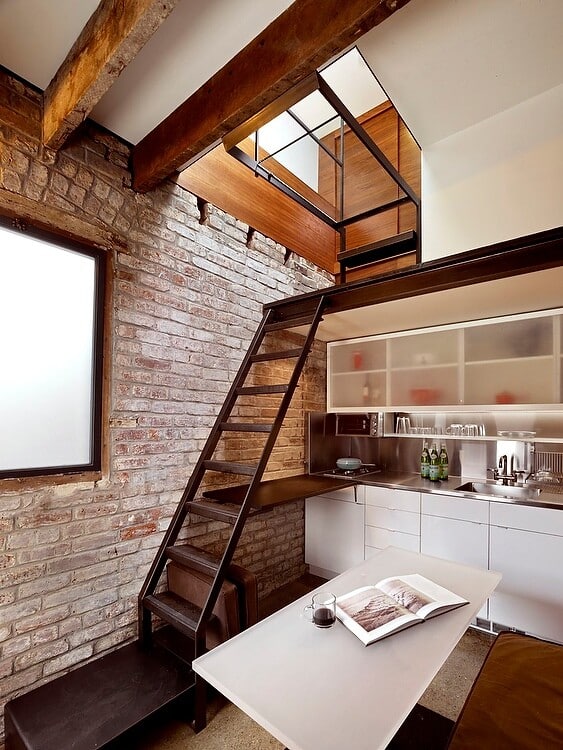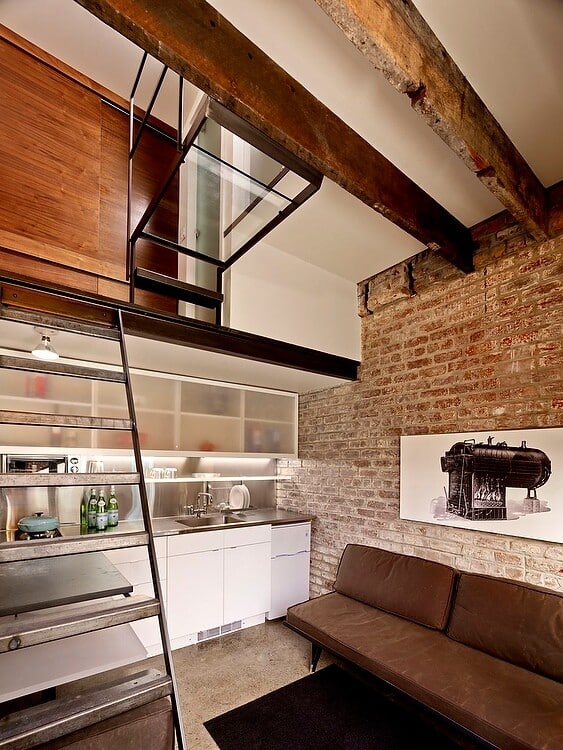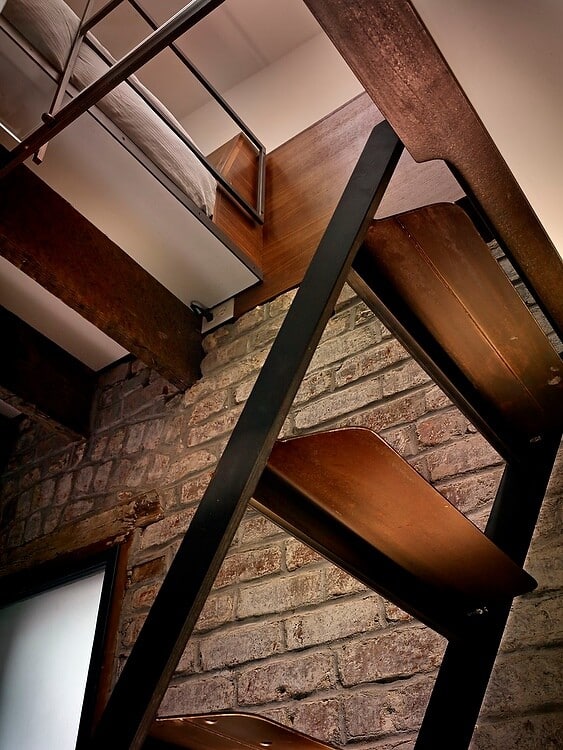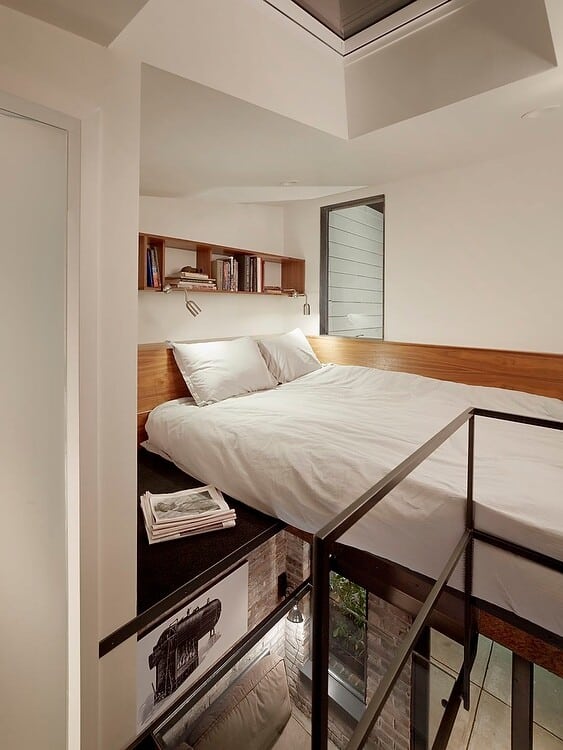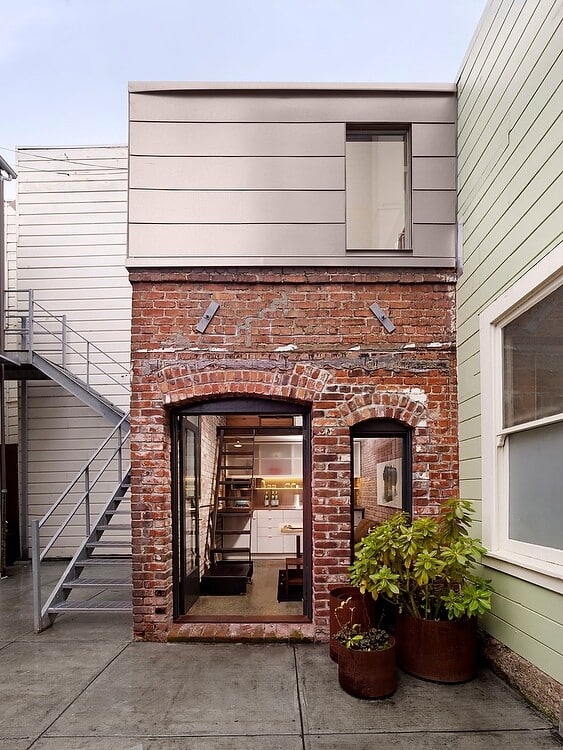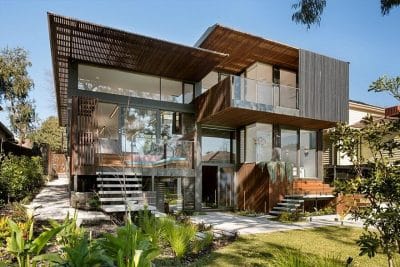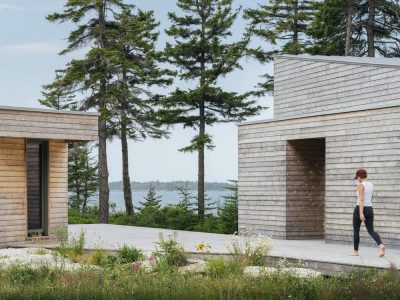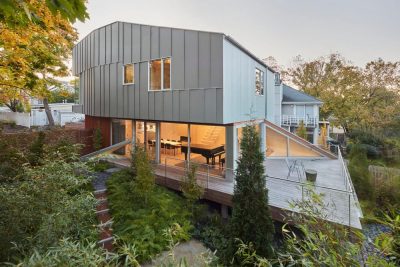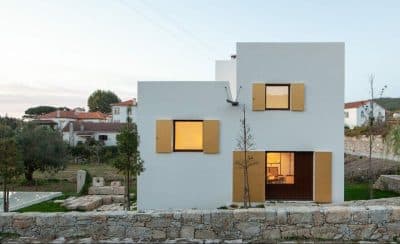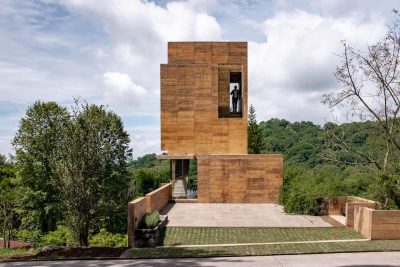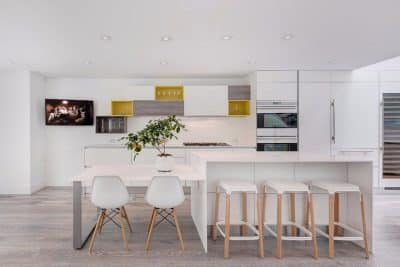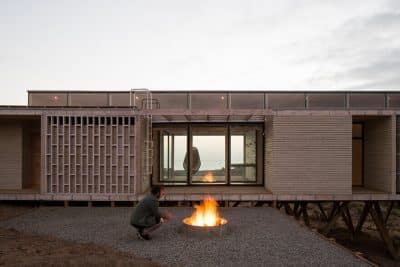Project: Brick House
Architects: Christi Azevedo
Location: San Francisco, United States
Area: 15 m2
Year: 2014
Photographs: Cesar Rubio
Initially this brick house was an old laundry boiler room. Old and remained without utilities, this small construction from San Francisco was transformed by the architect Christi Azevedo into a full-service guest apartment. Despite its modest sizes, Brick House, the small apartment is very interesting. The ground floor houses an approximately 93sf complete kitchen, living room with sofa and a dining or coffee table. Up the ships’ ladder is a mezzanine dressing area with built-in walnut wardrobe and drawers. The rustic charm of the original boiler room is evoked by the exposed presence of the beams and bricks.
A 42″ square bath has a wall mount toilet, custom stainless steel medicine cabinet, small sink supplied by a shower valve, and floor drain for showering, a sandblasted door and window keep it light and spacious. A tread and a glass landing lead to the bed loft with queen mattress, storage in hinged headboards, bookshelves, and reading lamps. A mezzanine-level dressing area with a built-in wardrobe and drawers along with hinged headboards provide additional storage at no cost to available space, while fold out cushions for a lounge chair on the stair landing and a convertible coffee or dining table give the limited space freedom to transition with ease. Situated behind the main residence, Brick House is an example of what can be accomplished by an architect with big ideas and a small space. Imagination and creativity put in service of restoration and reuse!

