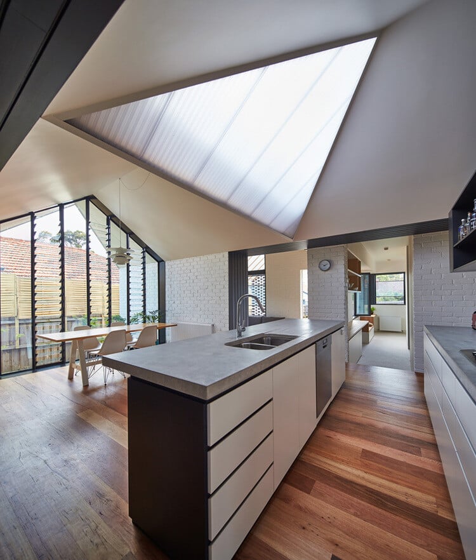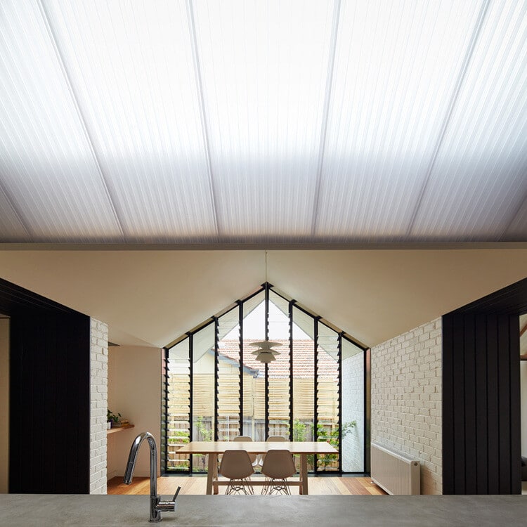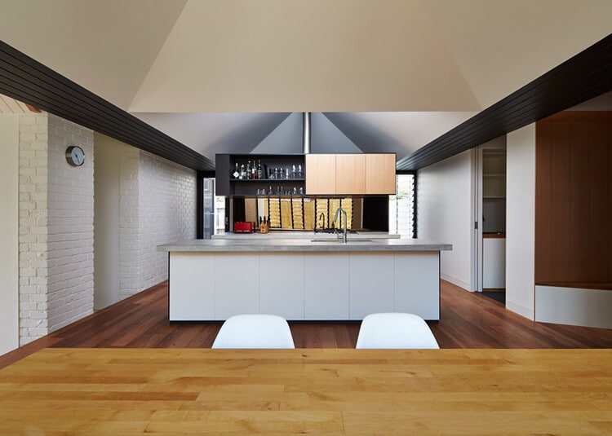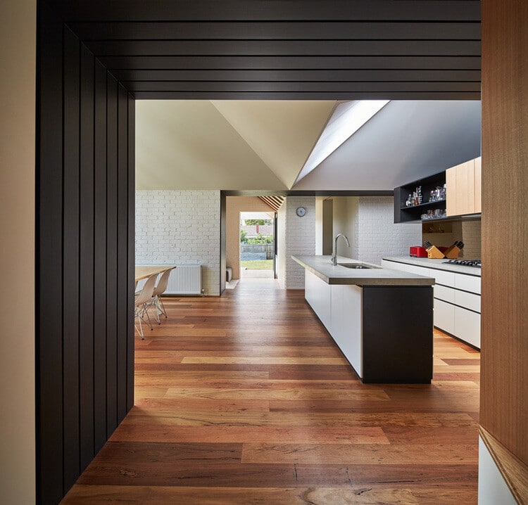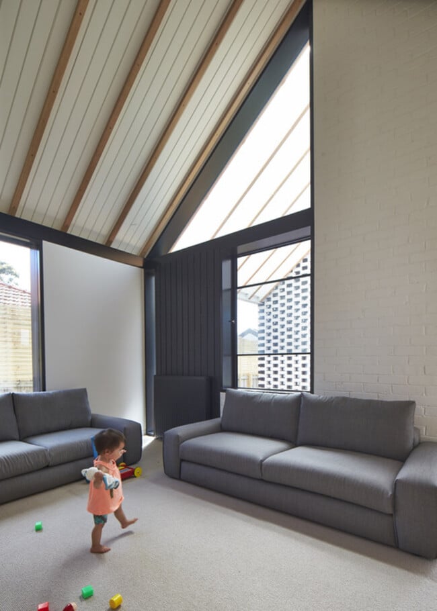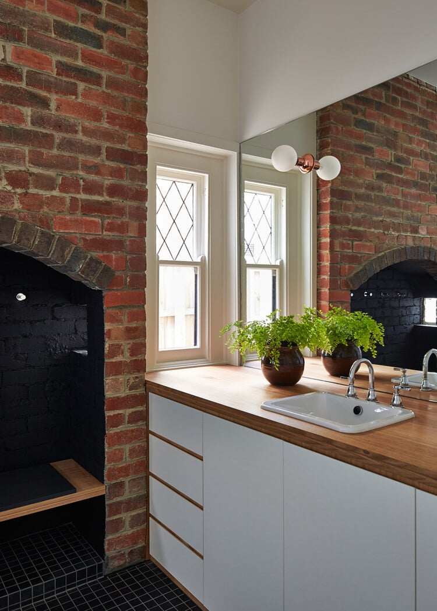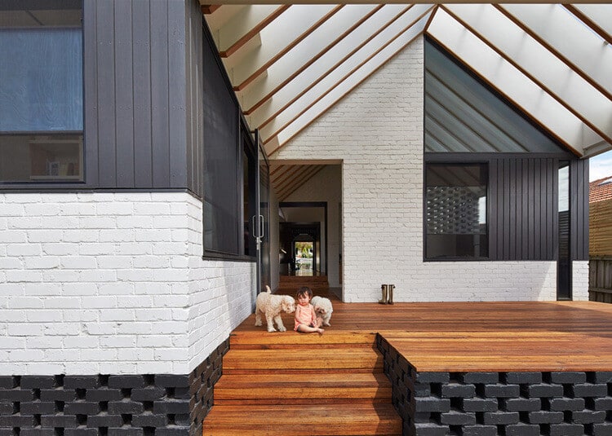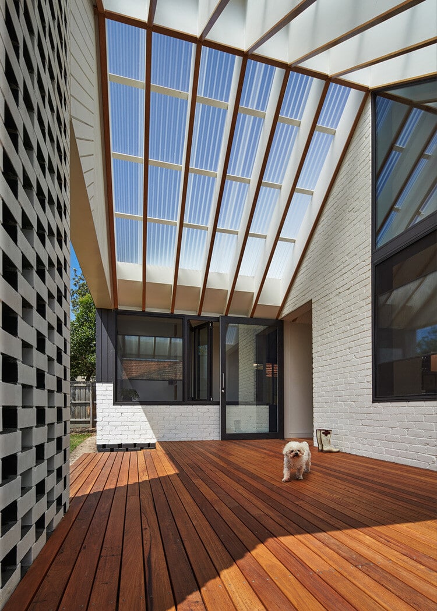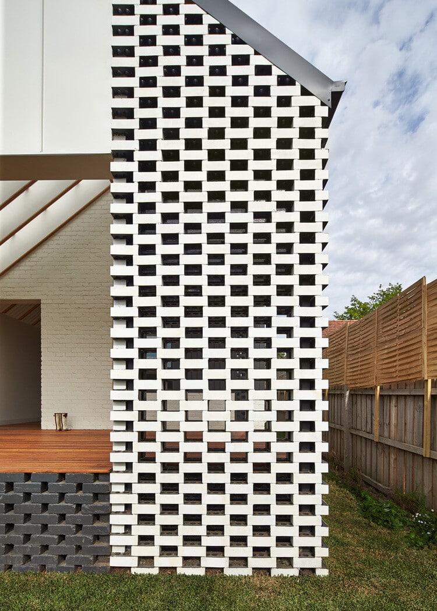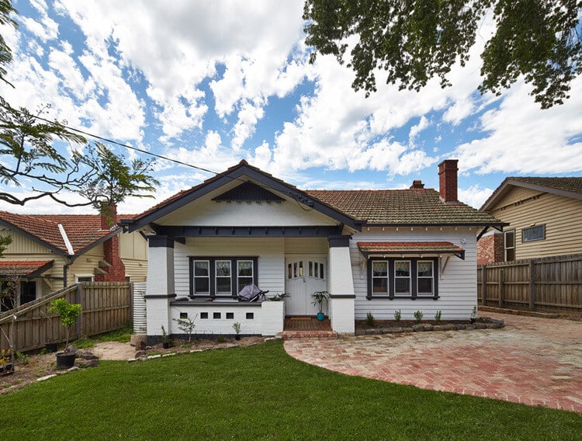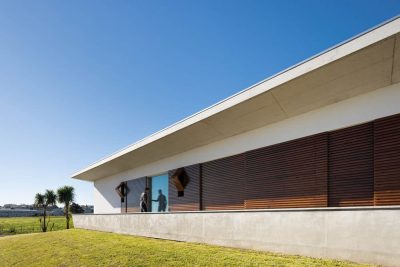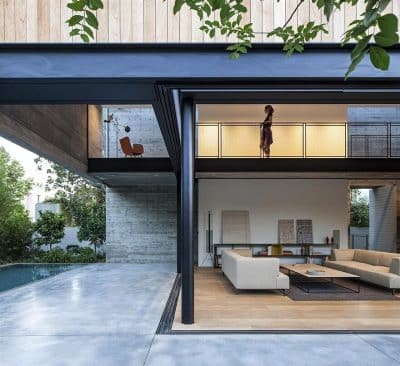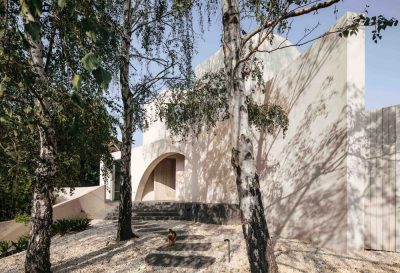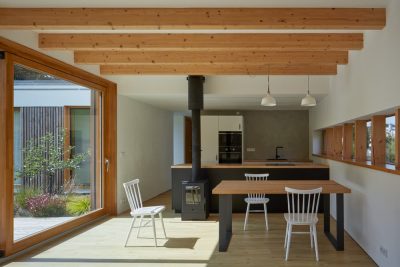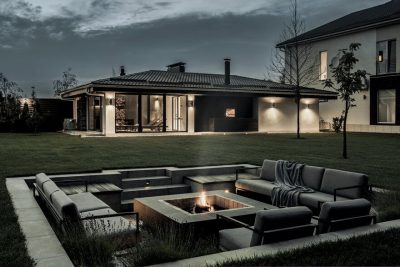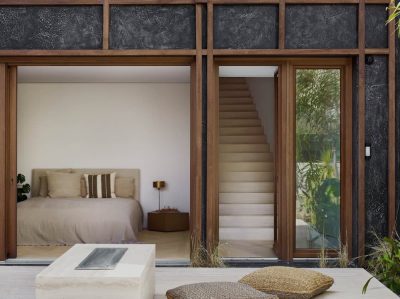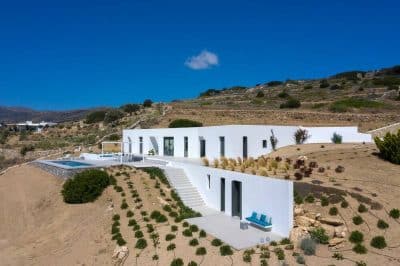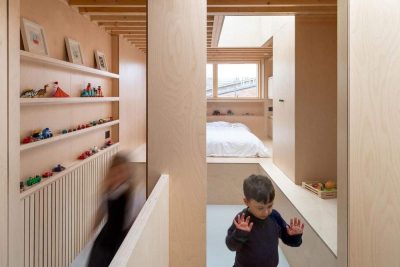
Project: Hip and Gable House
Architect: Architecture Architecture
Location: Kew East, Victoria, Australia
Completed 2015
Photographs: Peter Bennetts
Melbourne’s Architecture Architecture Studio has taken the humble bungalow roof and turned it into a defining architectural feature with Hip and Gable House. Whereas traditional roofs simply shielded interiors from rain, here the roof itself becomes a dynamic participant—shaping ceilings, orchestrating light, and animating living spaces.
Honoring Bungalow Heritage with Contemporary Flair
First, the design pays homage to the dignified Californian Bungalow archetype. Consequently, the architects studied its signature elements—darkened plinths, brick chimney stacks, outlined fascias, ribbed gables, and deep-set windows—and mirrored them with a modern twist. Furthermore, board-formed concrete and steel detailing echo the original textures, while generous glazing brings daylight into once-braided rooms.
A Roof That Shapes Space and Light
Next, the true innovation lies in the roof’s interior underbelly. Rather than flat, low ceilings, the roof now lifts and dips, creating varied ceiling heights that define each room’s mood. For example, a gently reclining hip slopes over the bedroom wing—offering a restful, cocoon-like quality—while an attentive gable above the living area stands to attention, bringing formality and daylight into communal spaces. As a result, the roof donates both shelter and sculptural expression.
Dual Character: Playful and Alert
Finally, from the backyard, the hip and gable appear like a pair of attentive ears—one casual, one poised—ready to respond to daily life. Indeed, the playful slouch of the hip contrasts with the gable’s upright stance, giving the home a charming, almost anthropomorphic quality. Ultimately, Hip and Gable House reminds us that a roof can do more than cover—it can define, enliven, and celebrate the spirit of a home.

