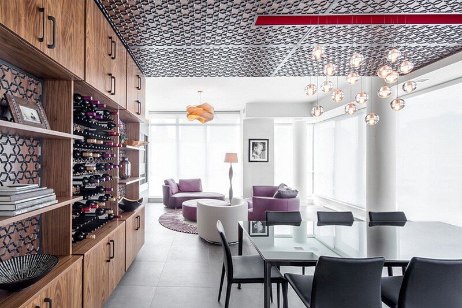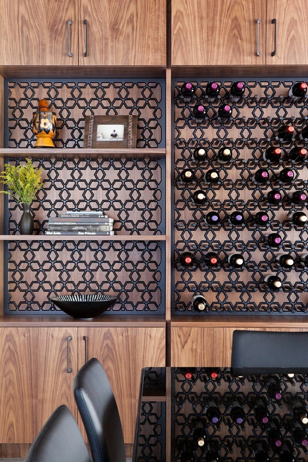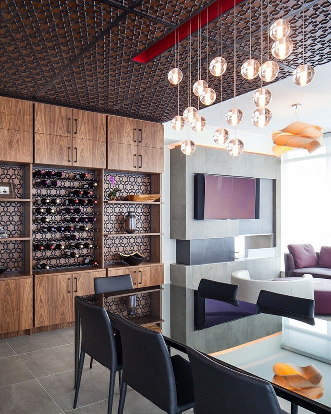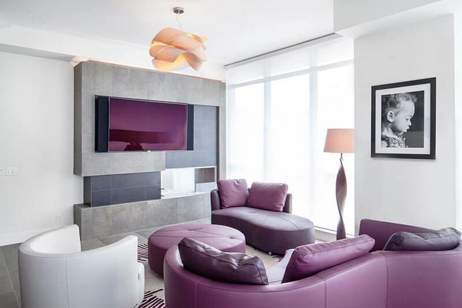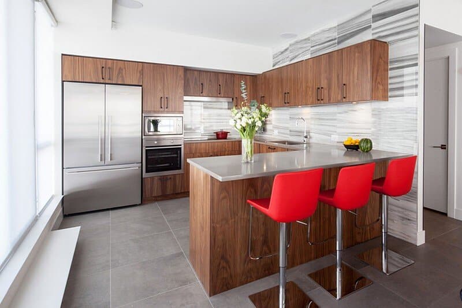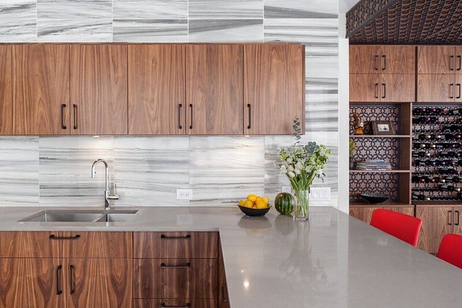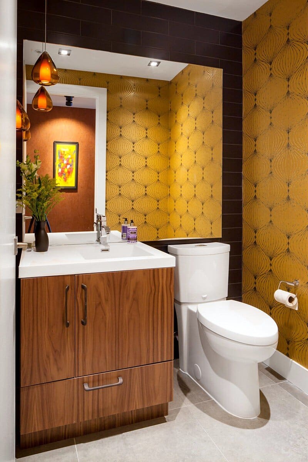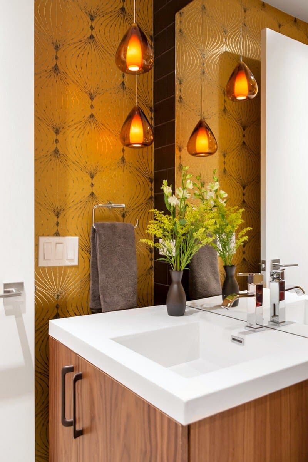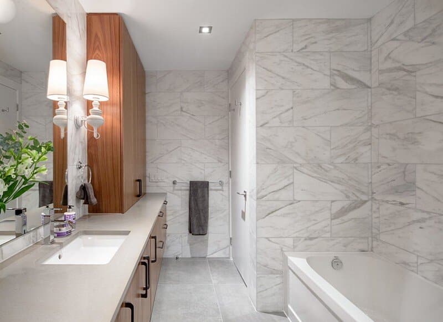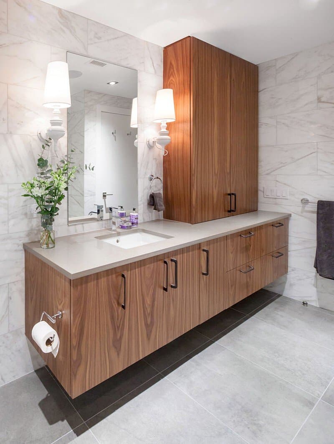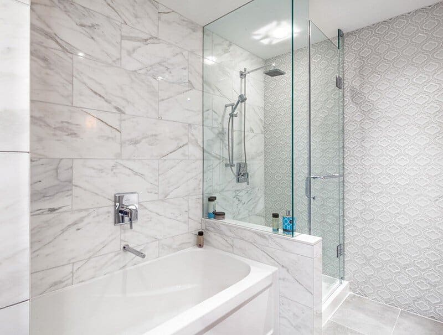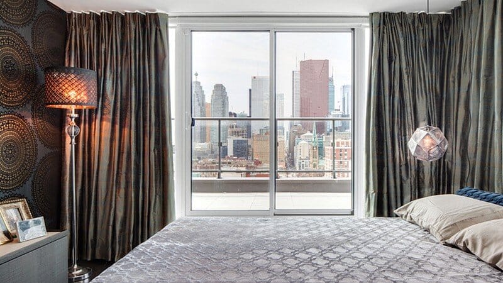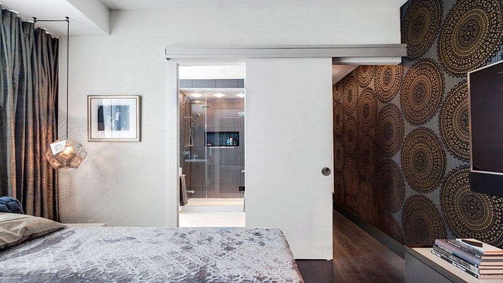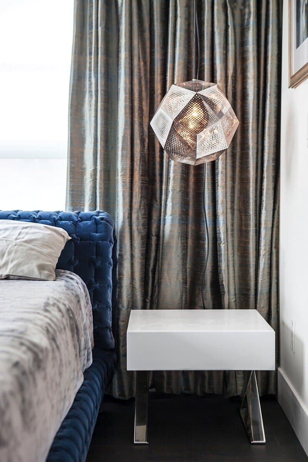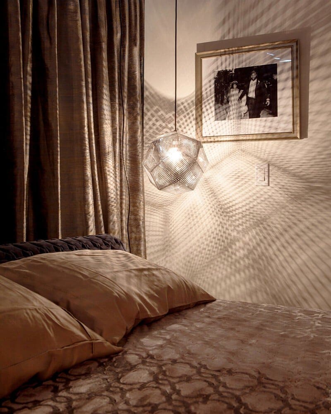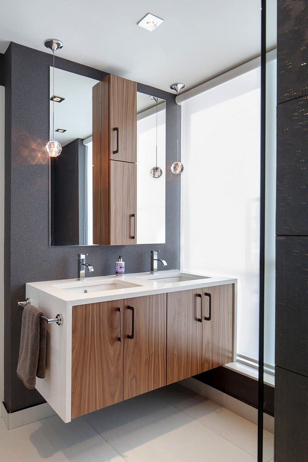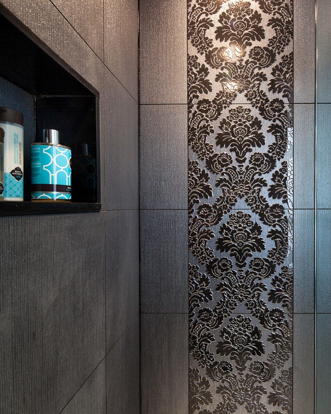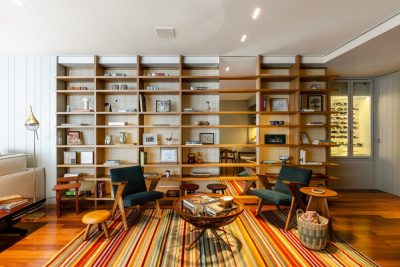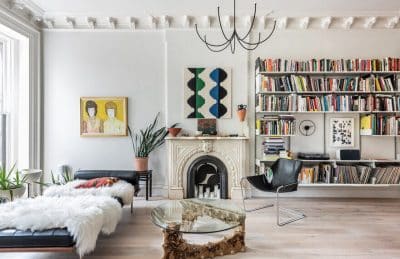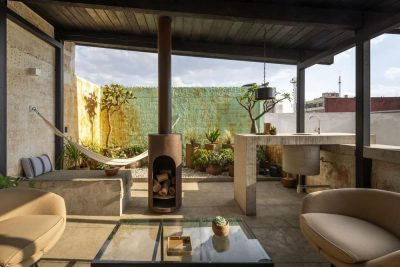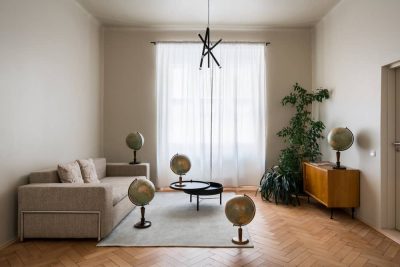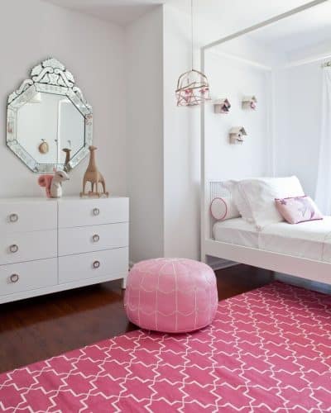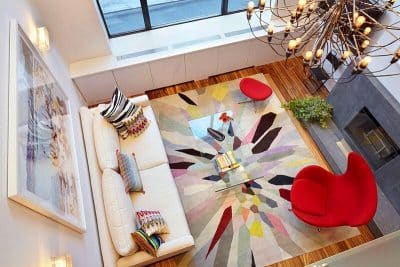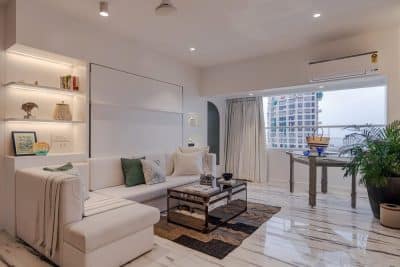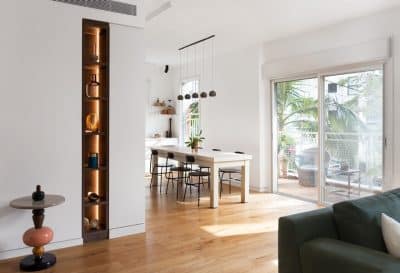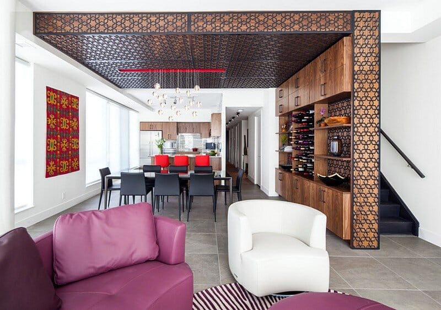
Project: King Plus Condo
Architect: Wanda Ely Architect
Location: Toronto, Canada
Photography: Scott Norsworthy
Perched high in a new downtown Toronto tower, the King Plus Condo by Wanda Ely Architect transforms two penthouse units into a unified haven for a young family. Inspired by African and Indian heritages, the design weaves warm, earthy materials with bold color accents and precise patterns. Moreover, the efficient floor plan bathes in abundant natural light, ensuring both beauty and functionality throughout.
Cultural Palette and Feature Millwork
First, the heart of the main living area is a stunning millwork wine wall that sweeps up onto the ceiling, visually separating the dining nook from the adjacent kitchen and living spaces. In addition, geometric motifs—drawn abstractly from the clients’ backgrounds—are laser-etched into the wood panels. Meanwhile, a cascade of glass pendants drops from a vibrant red ceiling slot, creating a focal moment above the custom dining table.
Dynamic Living and Entertaining Zones
Next, the living room unfolds around a bespoke fireplace and TV wall, while a flexible furniture layout accommodates cozy movie nights or spirited gatherings. Furthermore, the kitchen tucks into a light-filled alcove, its Dekton Quartz counters and Italian walnut cabinetry perfectly balanced against a cool, striated tile backsplash. Beyond, sliding doors grant effortless access to a generous outdoor terrace—ideal for morning coffee or evening playtime with their young daughter.
Personalized Retreats and Gallery Corridors
Finally, the residence’s corridor doubles as a private gallery, where dramatic lighting highlights the family’s sculpture and art collection against a copper-toned wall covering. Beyond this, the powder room bursts with a saturated hue and warm pendant glow, while the main bathroom offers a serene oasis of marble tile, a walk-in shower, and an ornate mosaic feature. Upstairs, the master suite showcases oversized gold-medallion wallpaper, bedside pendant lights, and a double vanity framed by semi-recessed walnut medicine cabinets—each detail reinforcing the bespoke character of the King Plus Condo.
In sum, every fixture, finish, and pattern in the King Plus Condo reflects the family’s identity, cultural heritage, and modern lifestyle—creating a penthouse that is at once personal, practical, and profoundly elegant.
