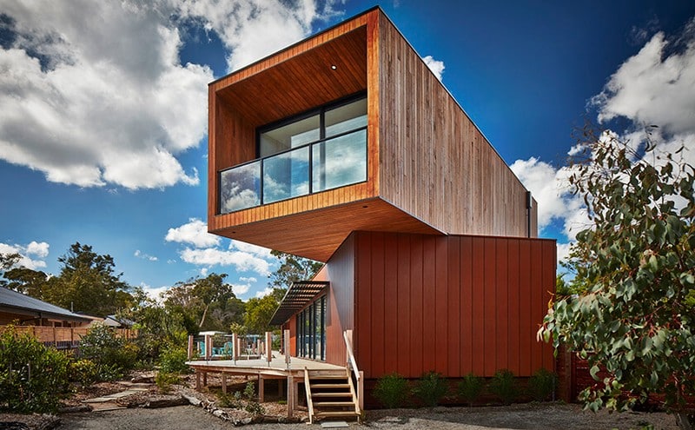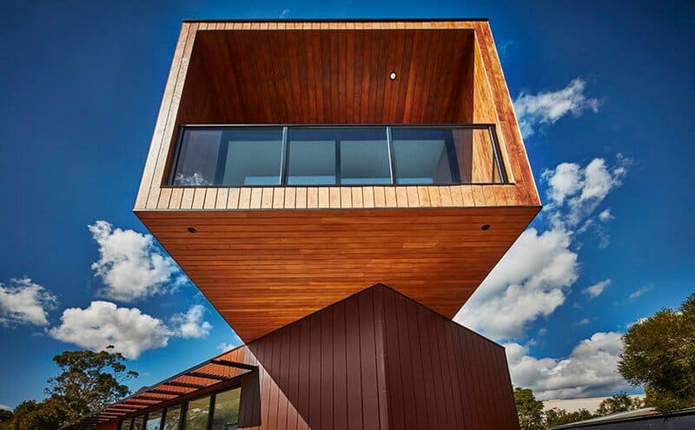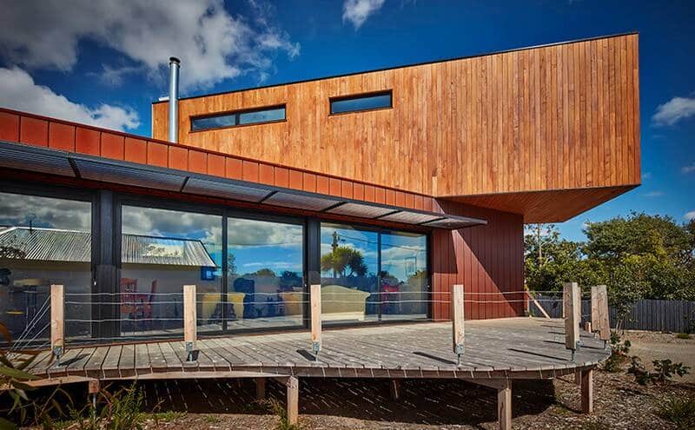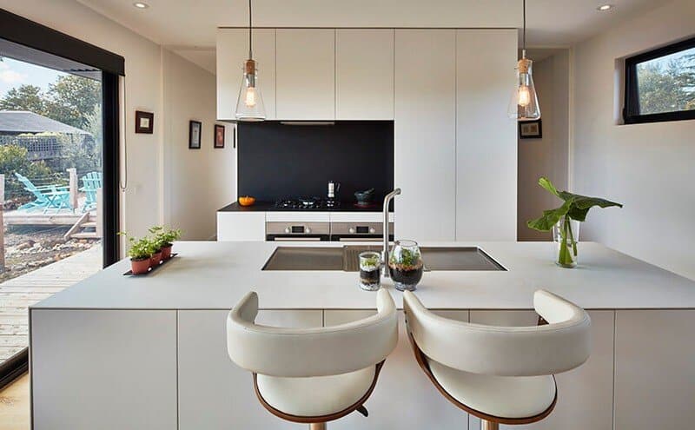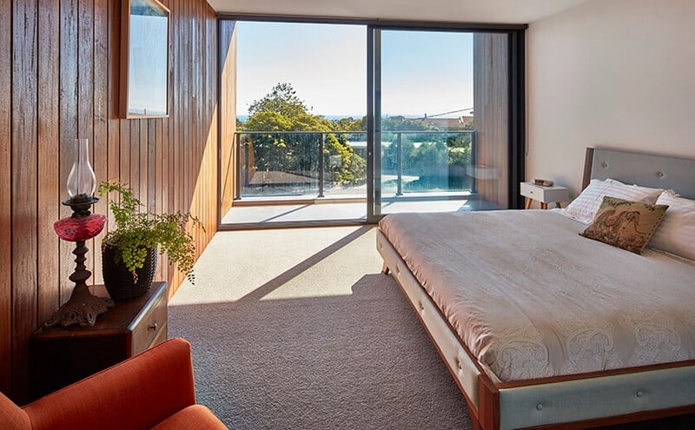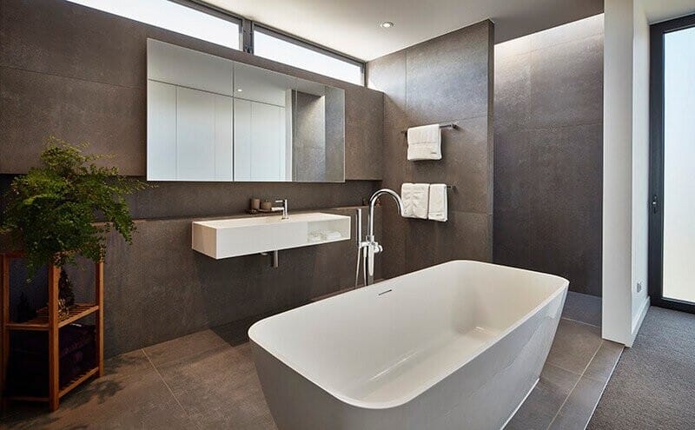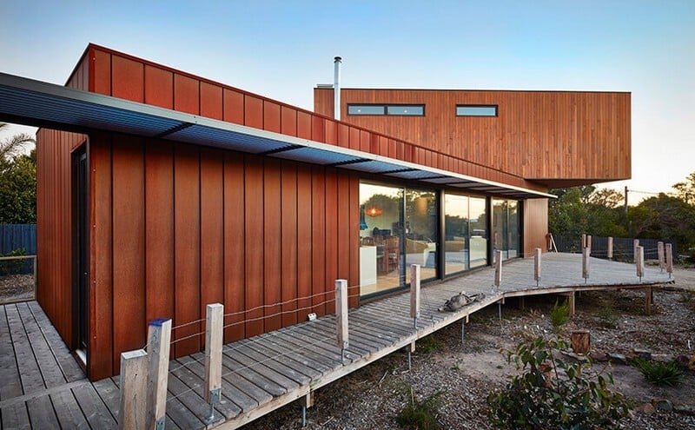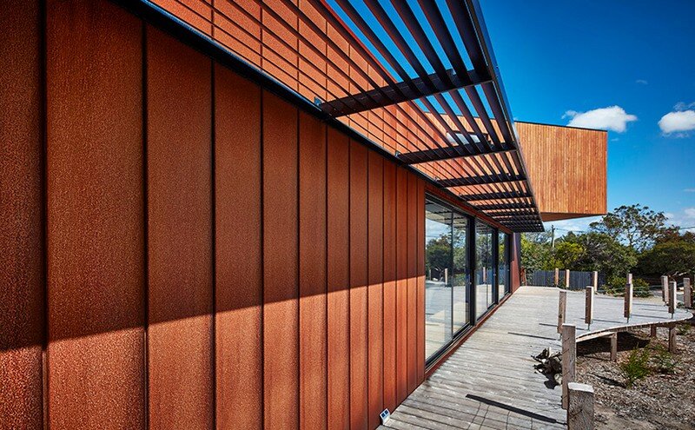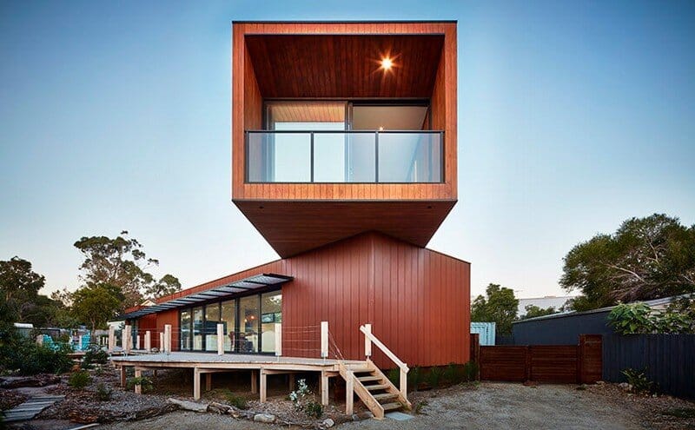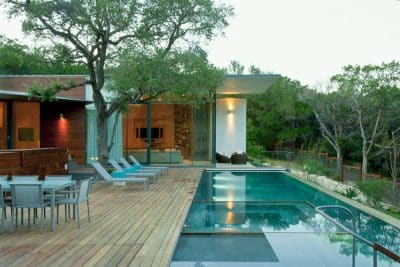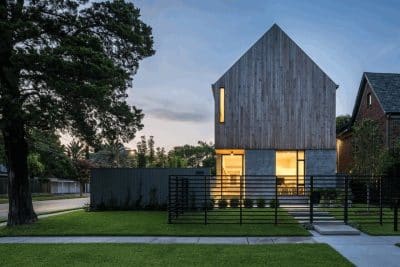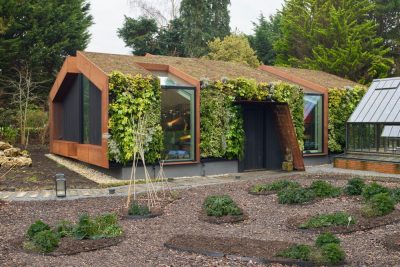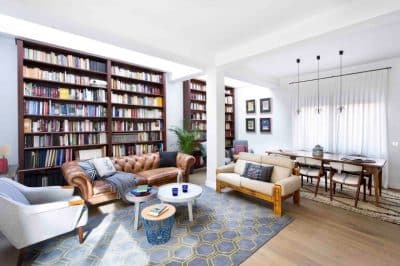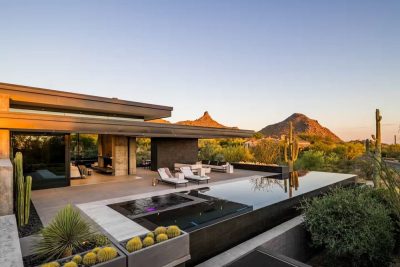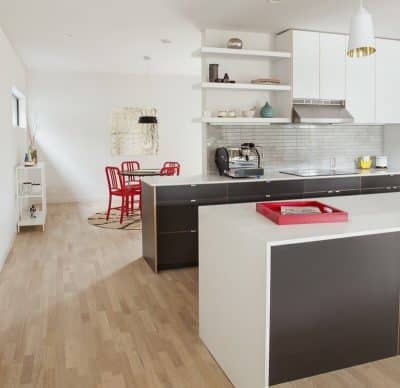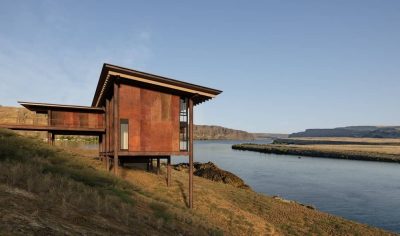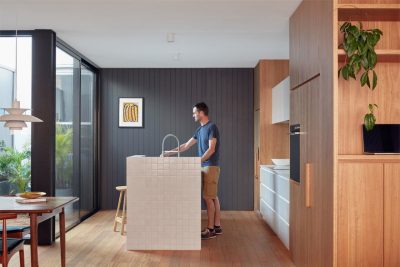Project: Mt Martha modular house
Architects: Modscape
Location: Port Phillip, Victoria, Australia
Located 200m from Birdrock Beach on the shores of Port Phillip bay stands this striking home, raw in modular form. This modular house was completed in April 2016 by Australian studio Modscape.
The arresting design developed out of a strong collaboration between the client and Modscape’s design team. Directed by the client’s proposed concept the team further refined and optimised the design while honouring the client’s desire to exploit the characteristics of modular construction.
On the ground level a sleek open plan kitchen and living area is punctuated by a aluminium spiral staircase that leads the occupier to a private retreat. Upstairs the master bedroom suite is oriented to take full advantage of the uninterrupted views across the bay. The views are further emphasised by the use of timber internally which draws the eye outside and beyond.
Detached from the main building is a separate bedroom and ensuite module for the client to utilize as guest accommodation.
The interior material palette is restrained and limited to a small number of material finishes. In the kitchen the thin porcelain benchtop and the elimination of handles on the 2-pac joinery further accentuate the stripped back, clean lines of the home.
Corten steel cladding was selected in combination with Pacific Teak timber as they complement each other while adding a differentiation of textures. The two materials will each age over time creating a home that is ever-changing for the owner and their guests.
Project Specifications:
Open plan kitchen/living/dining
Master bedroom suite with ensuite and WIR
Separate guest bedroom with ensuite
TV room
Enzie aluminium spiral staircase with enclosed balustrade
Corten steel and Pacific Teak timber cladding
MAXIMUM porcelain kitchen benchtop and 2-pac kitchen joinery
Thank you for reading this article!

