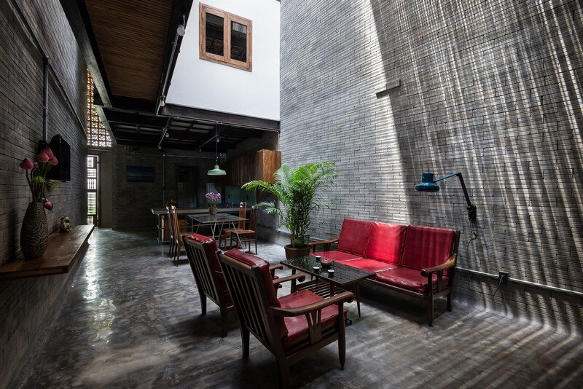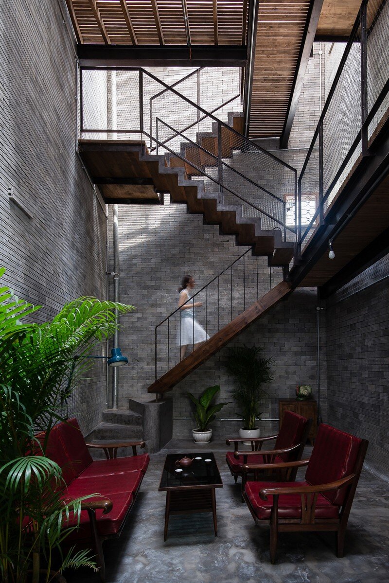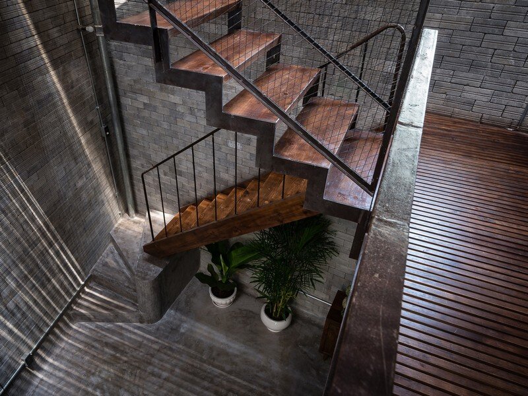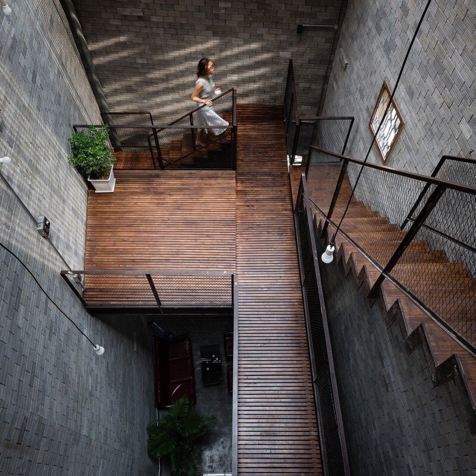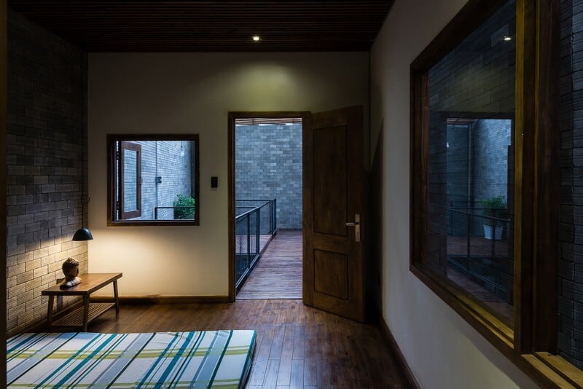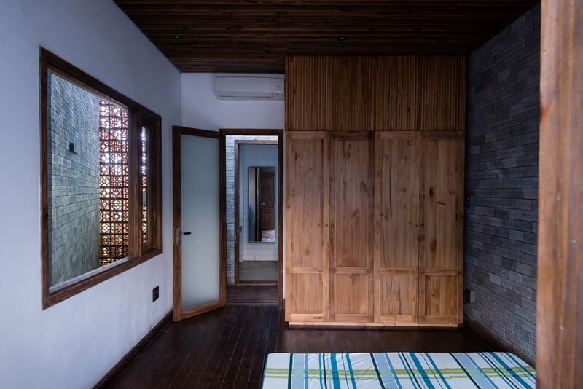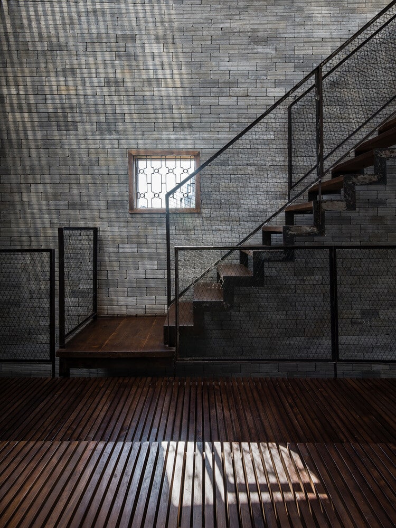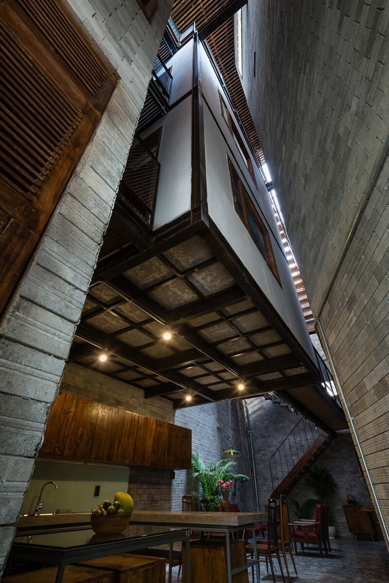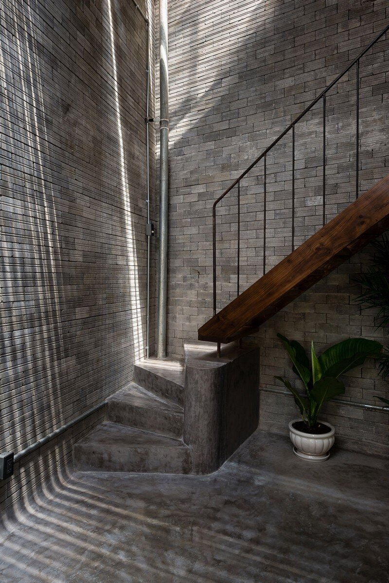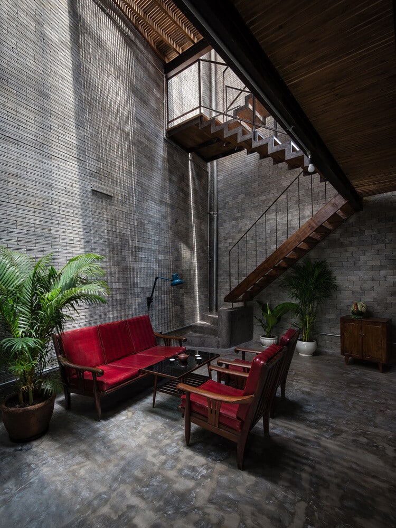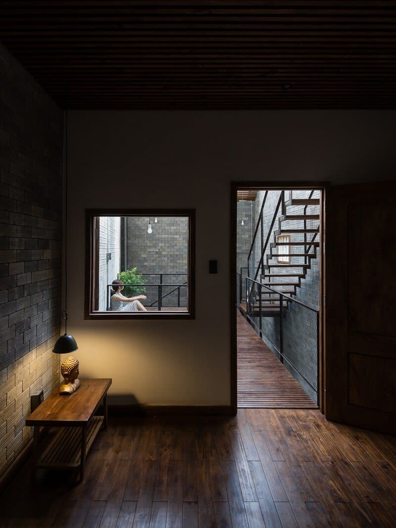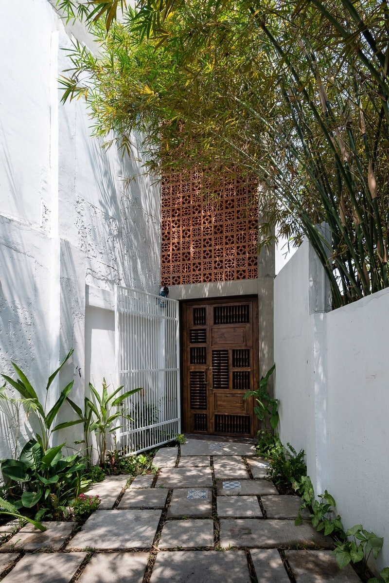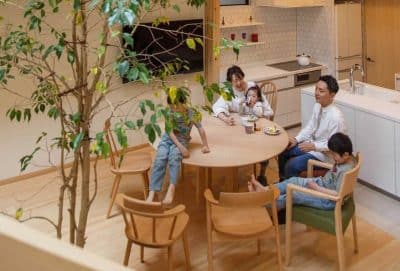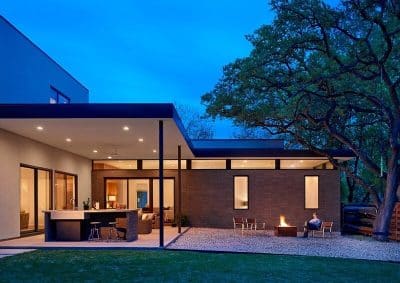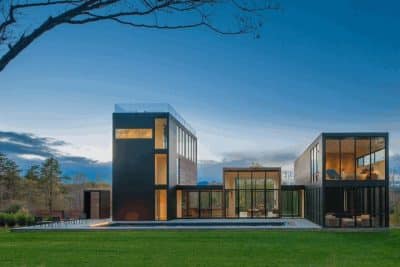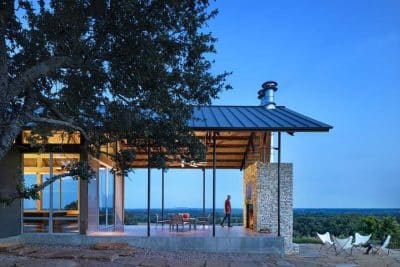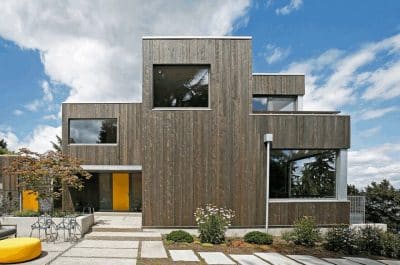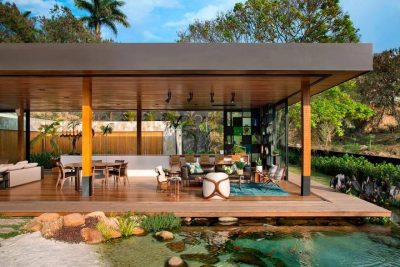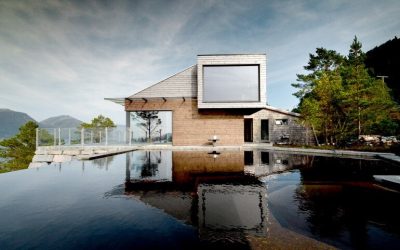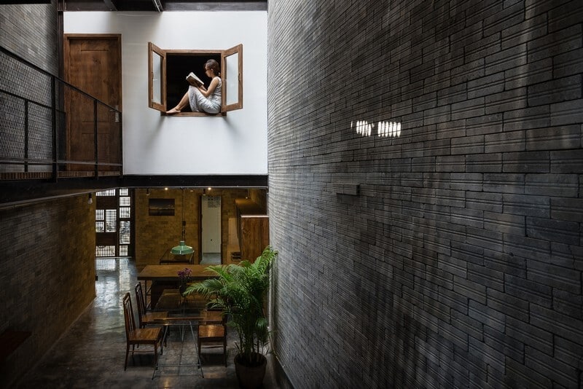
Project: Buddhist Family House
Architects: H.A Architecture
Building company: Qcons
Technical design: Duong Dai Architecture and Construction
Location: Binh Thanh, Saigon, Vietnam
Area: 78.0 sqm
Project year: 2016
Photographs: Quang Tran
Vietnamese studio HA Architecture has completed a monastery-inspired home for a Buddhist family, featuring concrete-brick walls that are animated by patterns of light and shadow. The Buddhist Family House has 78 square-meter and is located in Binh Thanh, Saigon.
The owners are all Buddhists looking forward to having a place of peace, tranquility and completely free from the hustle city.This is not simply a house, it is a monastery…
A place where there os no limit in work, where you can either travel or stand in one place and other remaining angles are transparently as a continuous open space designed. Where everyone will see each other gleamingly, listen to each other, call each other, and think of other, etc.
A natural and rustic material palette of unrefined brick, bare wood, unpainted cemboard, and ferrous iron, etc. Everything is definitely in the way it is, staying with its nature.
