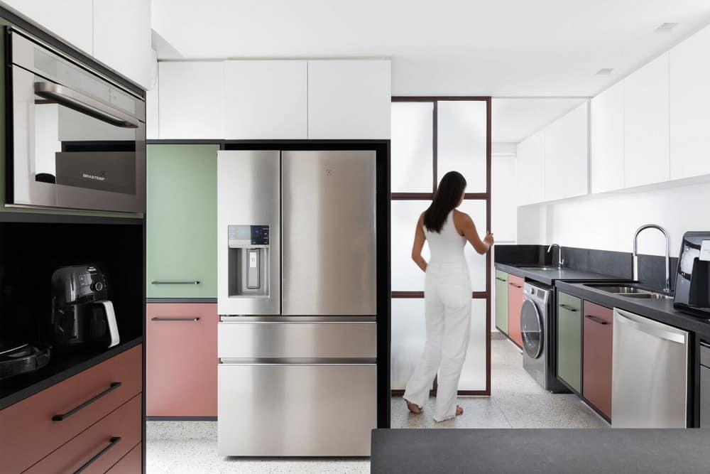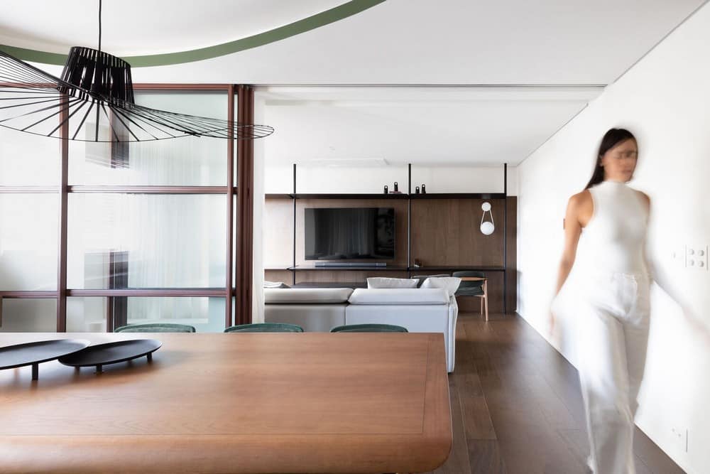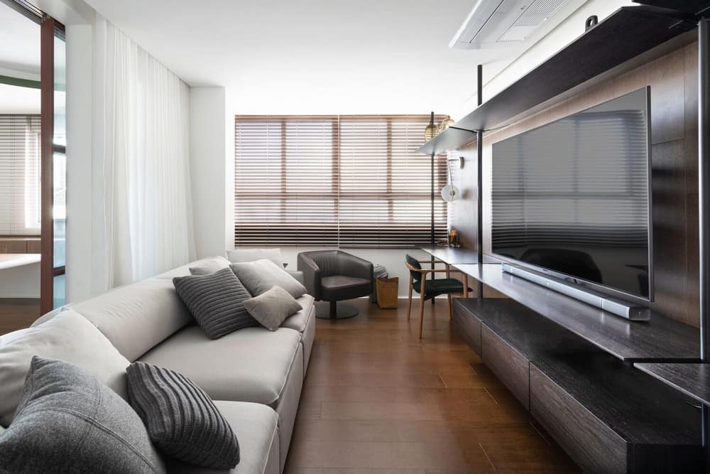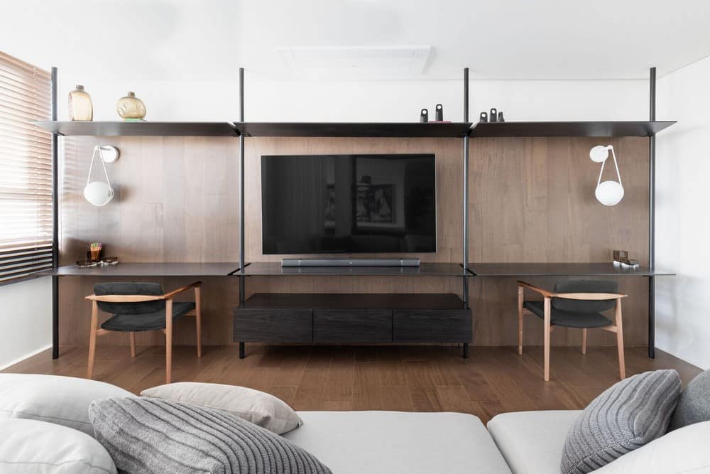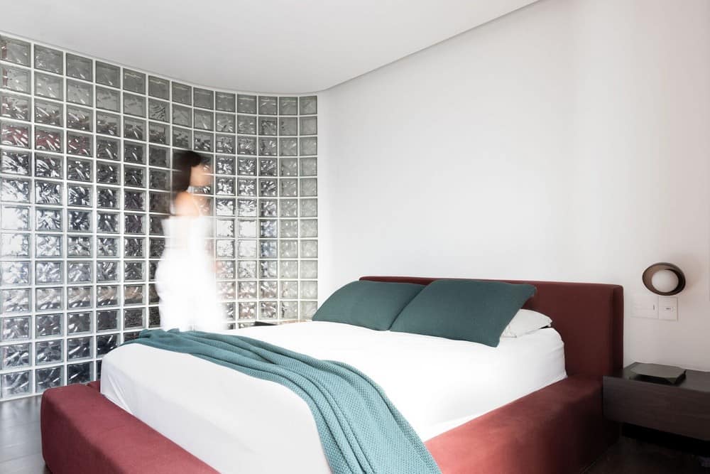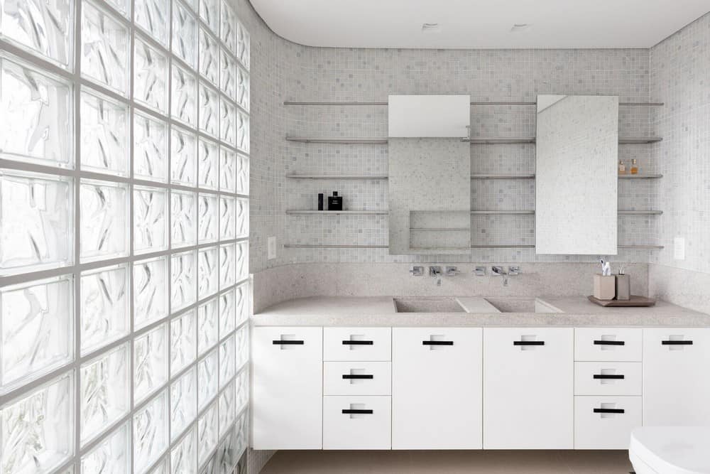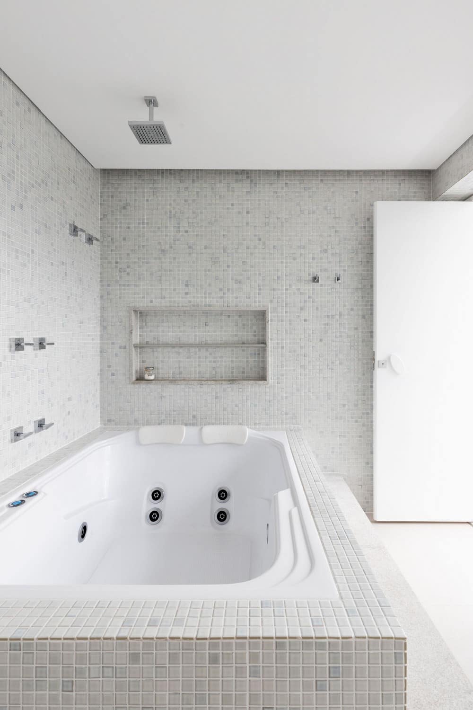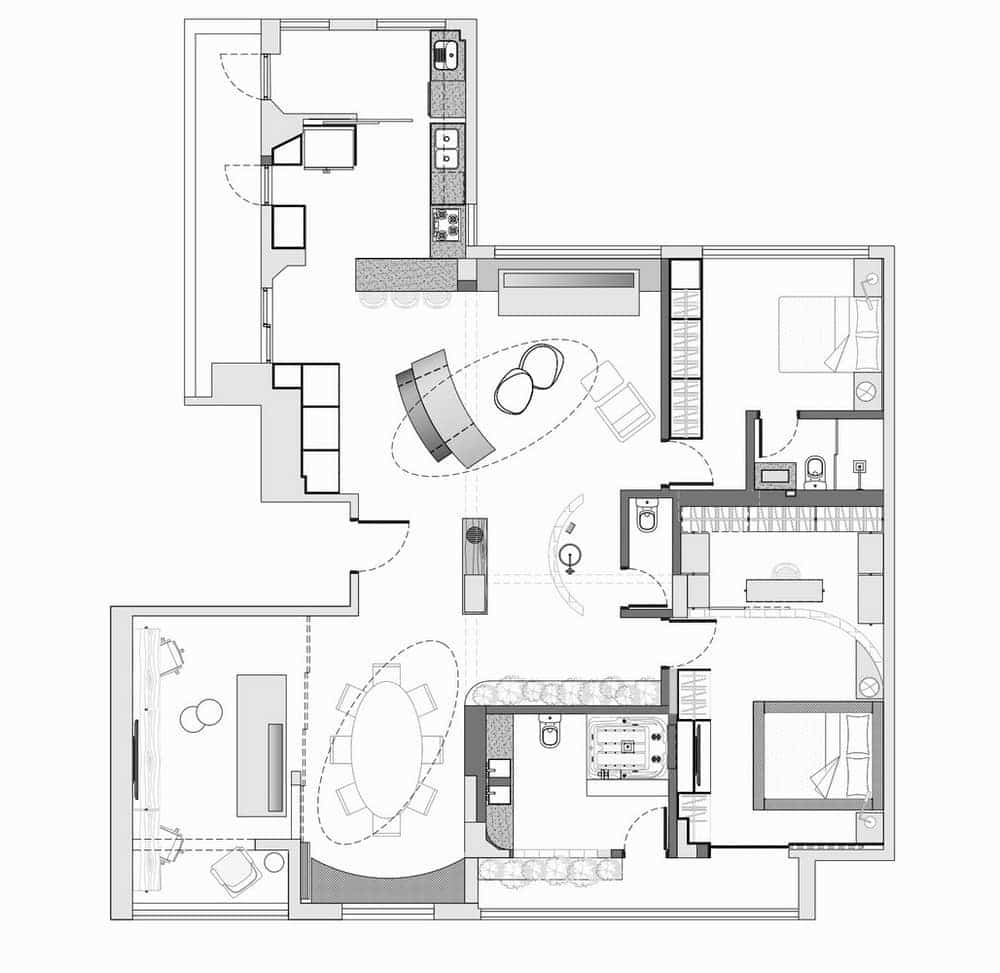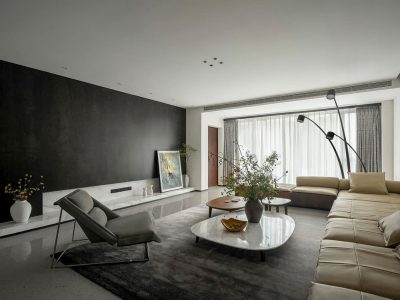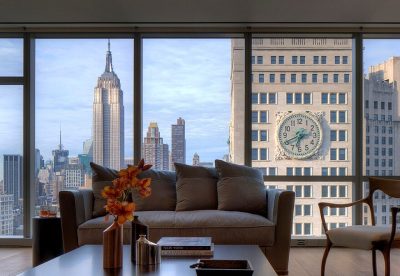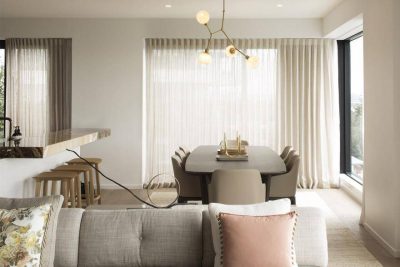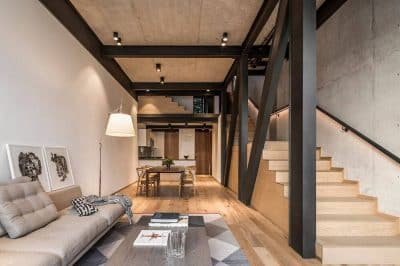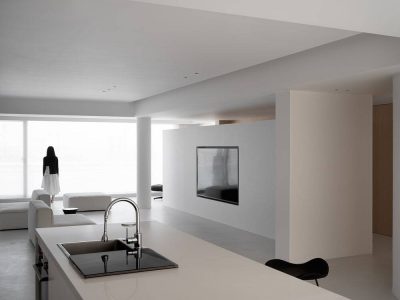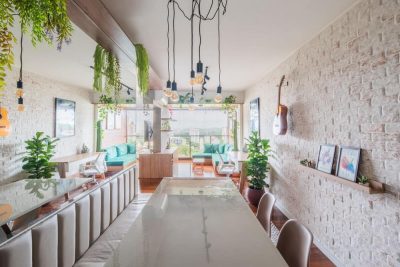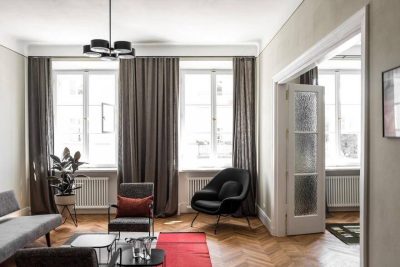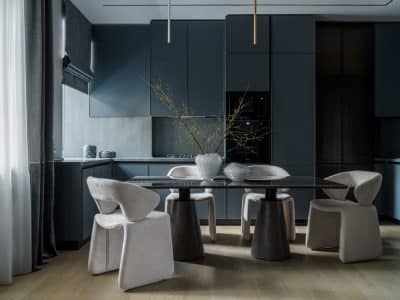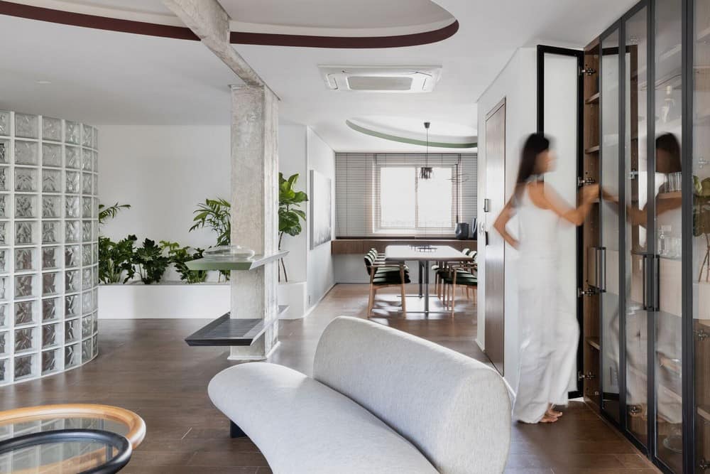
Project Name: 011 Apartment
Architecture: Flipê Arquitetura
Architects: Gabriela Mestriner, Natália Minas
Builder: Bricks Engenharia
Location: Bela Vista, São Paulo, Brazil
Area: 180 m²
Year: 2022
Photo Credits: Gabriela Mestriner
Our look through references from the past is revisited today. This is the essence of 011 apartment; transform elements and history into a new language of its own, honoring the past and being a new creative generation.
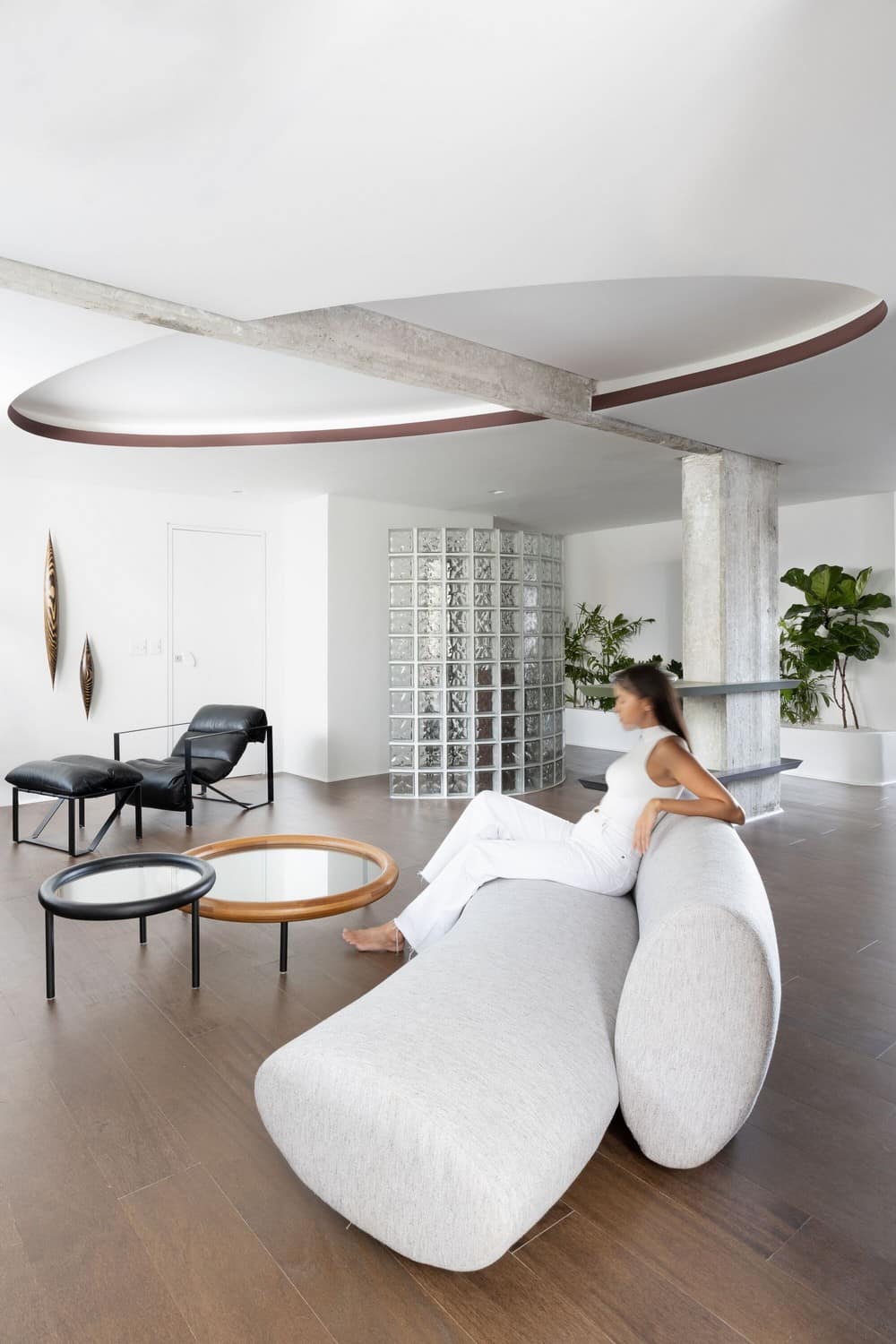
The couple that owns the apartment has that double point of view, the vivacity of the new, and the admiration of the design of other decades. From this place, our creative process starts, from the personality of those who inhabit it, which invites us to think about a space of nostalgic essence, located in the central region of the city of São Paulo, a metropolis that brings in the neighborhood this duality of past and present time.
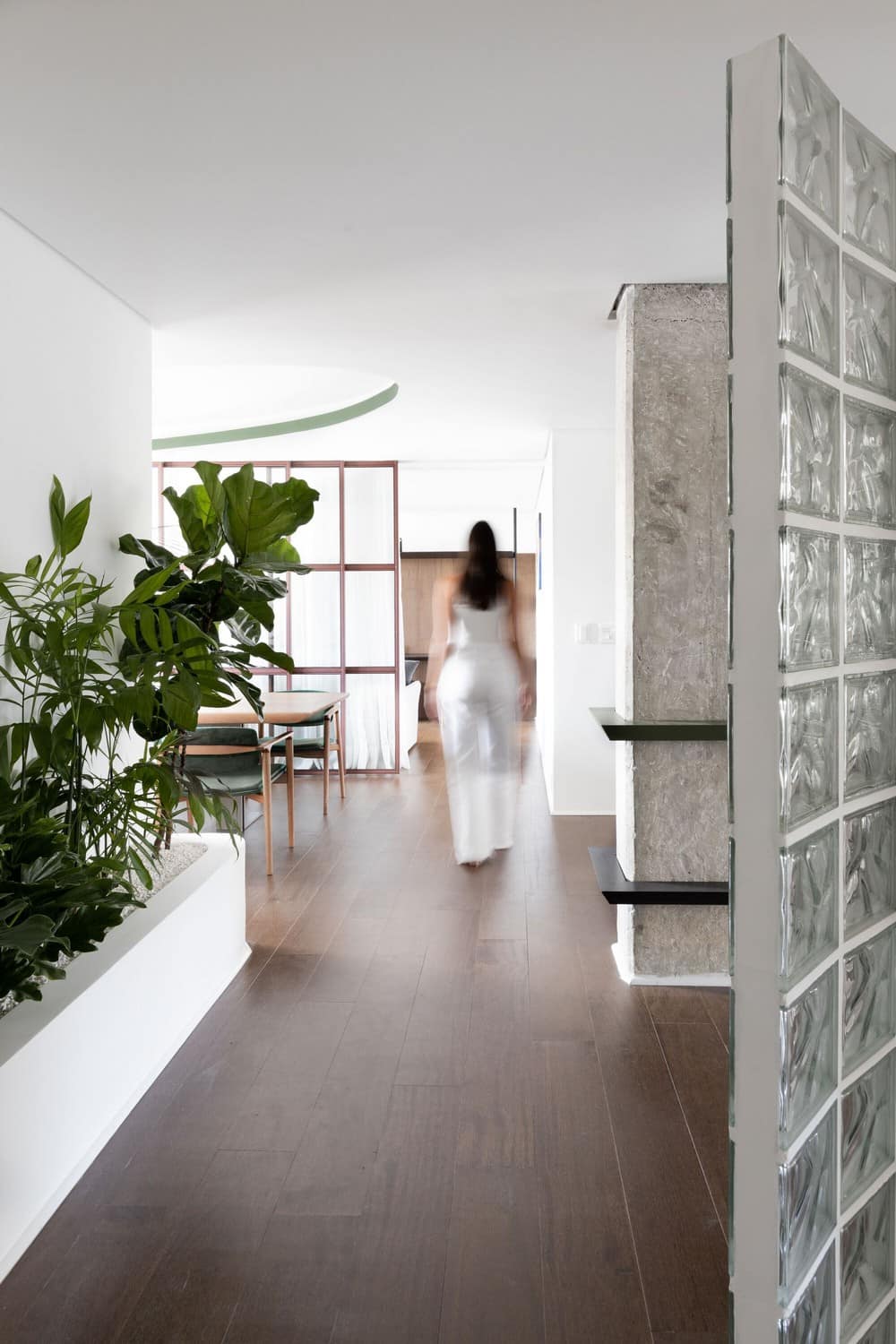
The layout is induced by the constructive structure of the building, without formal records and with differences on each floor, it was just after the demolition that we arrived at the final form of an open plan. An old sectored apartment gained a new shape, the most generous that the structure allows, giving a great perception of amplitude, previously hidden in its thick masonry. No environment remains in its place of origin and is organized in a new format to meet the couple’s routine and habits.
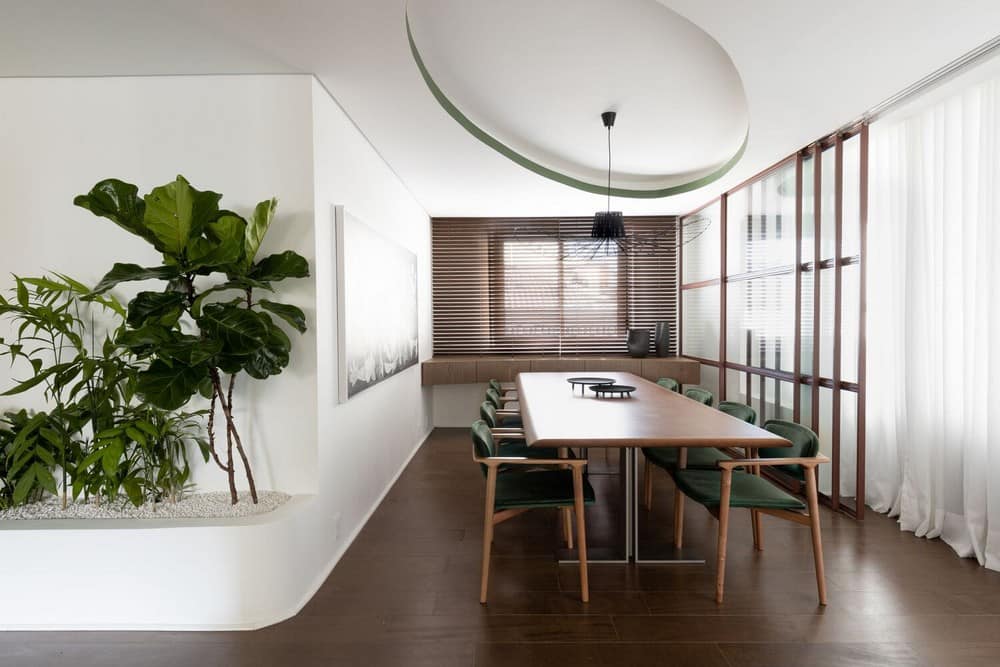
Materials widely used in other times are revisited, appearing as protagonists in new forms and contexts, such as the glass brick. The bulkhead wall of the toilet, in addition to being a sculptural element that marks the identity of the space and the entrance view, provides the privacy that the environment demands.
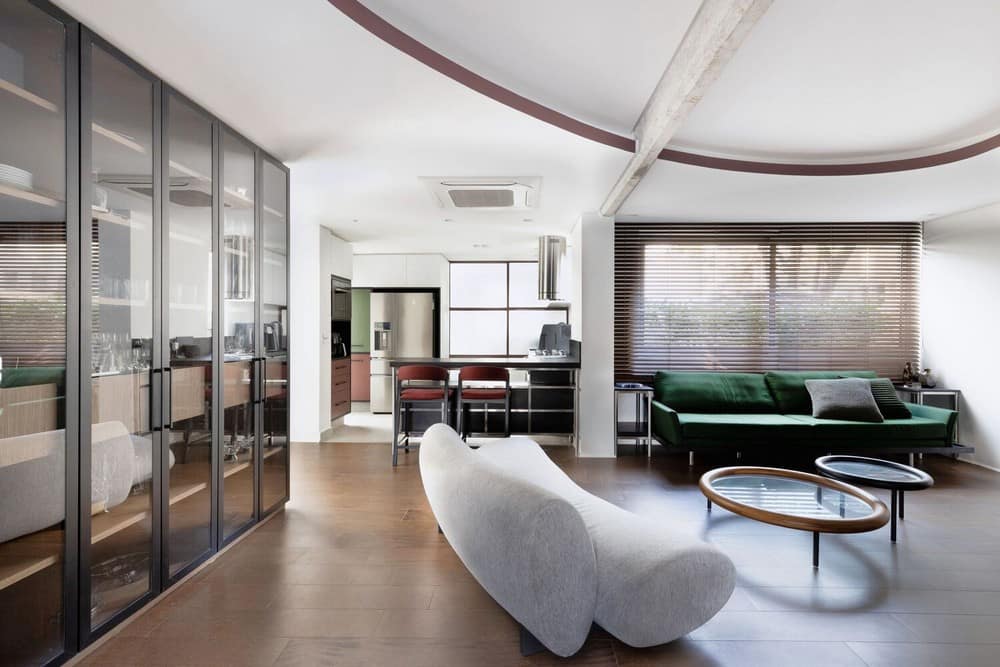
The shape creates a fluid circulation and easy access to the basin from the entire social area, for good functioning and as a legacy of the moment in which the apartment was designed; a pandemic scenario in which hand hygiene habits as an important routine in social environments were intensified, marking a time and its spaces. The glass brick continues as an identity in other rooms, as sectoring support without losing natural lighting, first in the closet, and then in the bathroom of the couple’s suite.
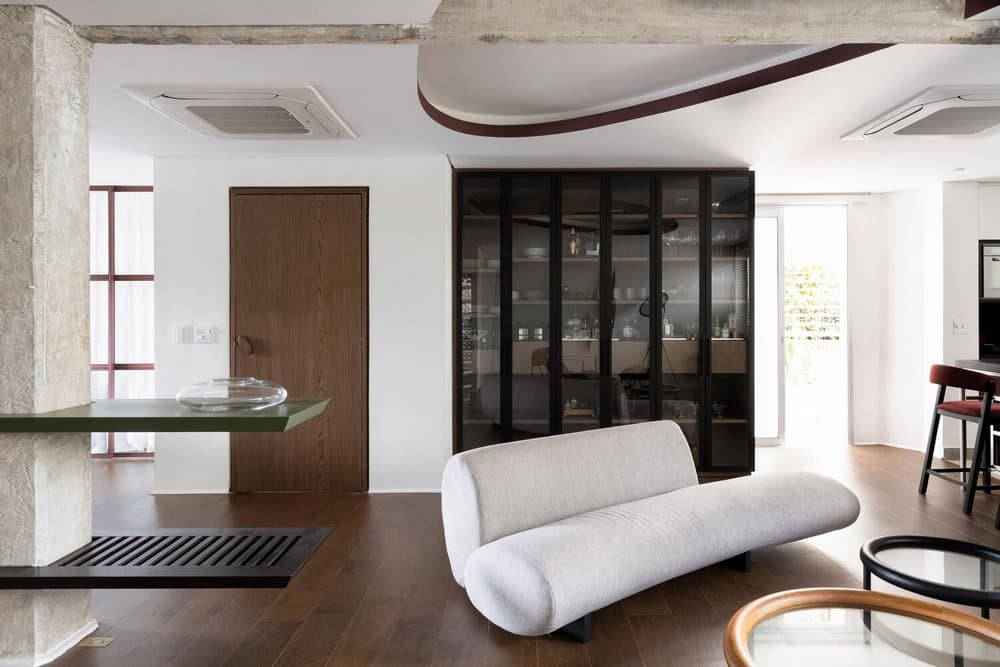
In project 011, we have other elements that remind us of time, such as Granilite, wood with a rosewood tone, shades of green and wine, as well as the doors in locksmiths with mini boreal glass, that are part of the identity of this project, as it is a tool for possible sectoring of integrated environments, which can have their privacy through them.
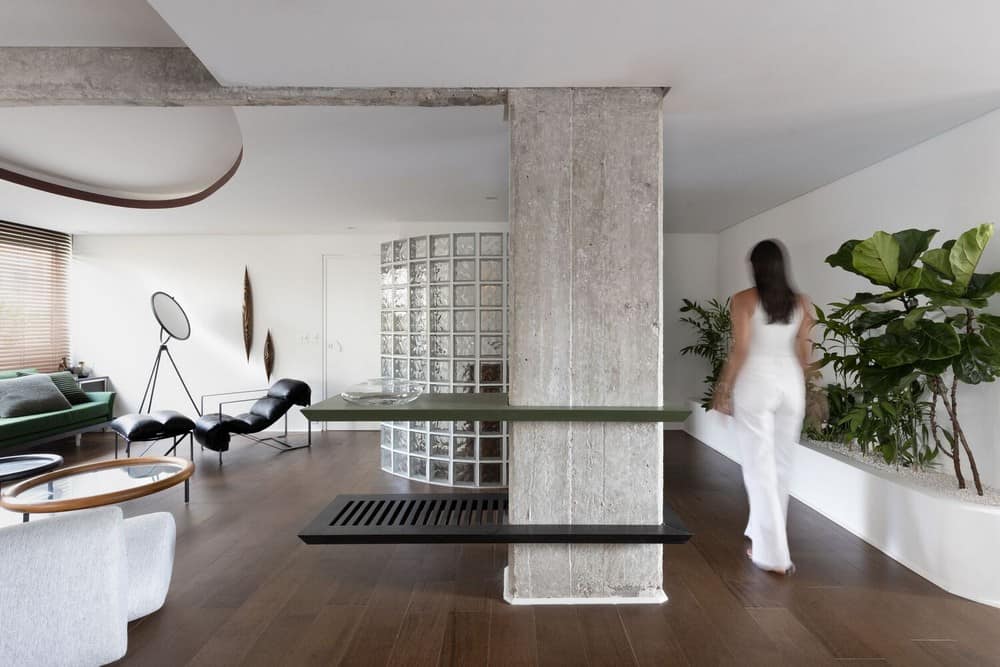
The oval shapes that take place in illuminated crown molding on the ceiling, with a touch of color in the detail, contribute to the nostalgic atmosphere, with lines reflected in the curved sofa, loose and light in space. This piece of furniture is an important element in the dynamics of uses and orbits between the large environments and independent of the orthogonal lines of layout and masonry, it does not touch any walls and organizes the circulations. It was designed as an important architectural element by Flipê Decór, especially for this project, bearing the name and essence of the project; Sofa 011.
