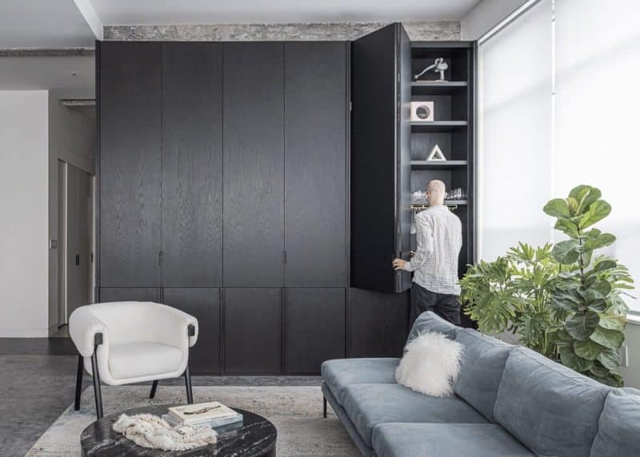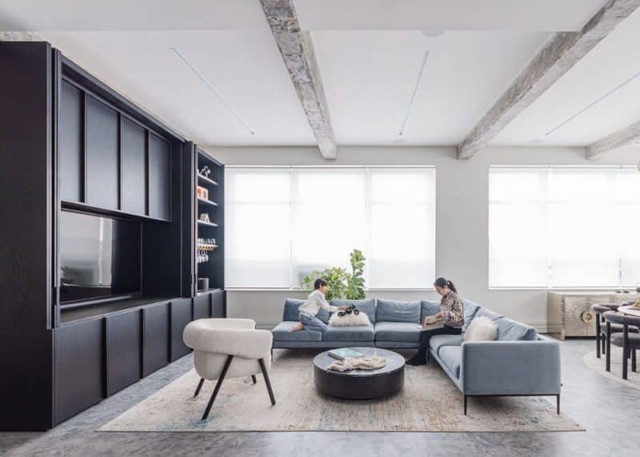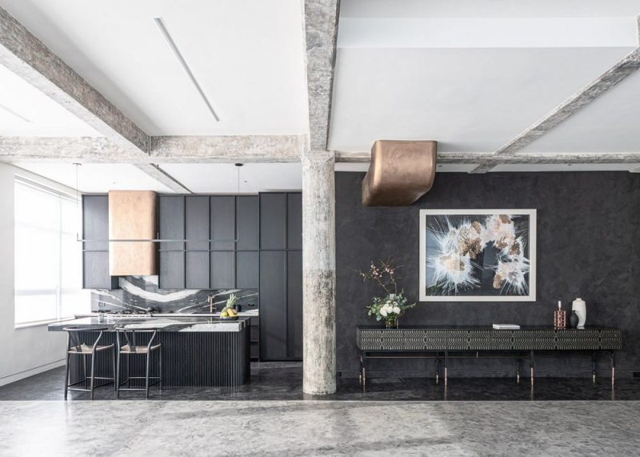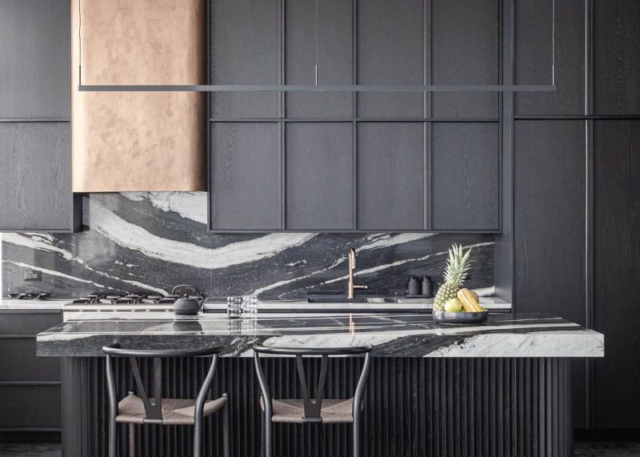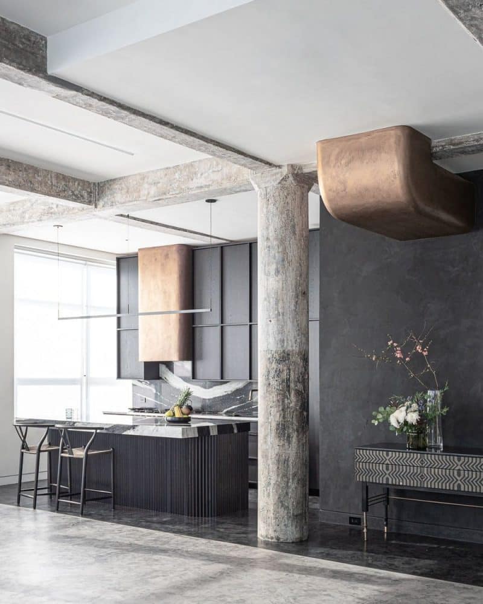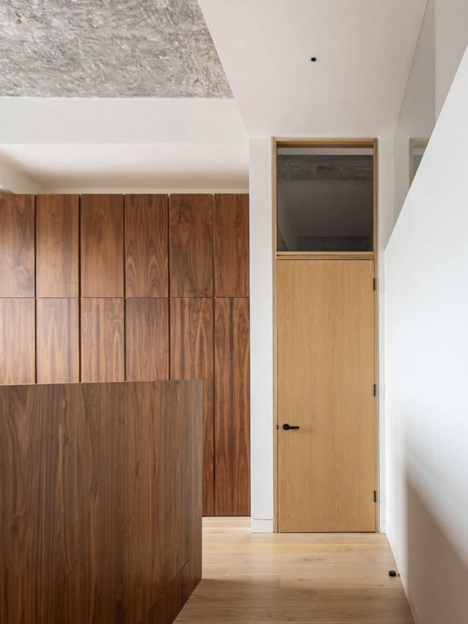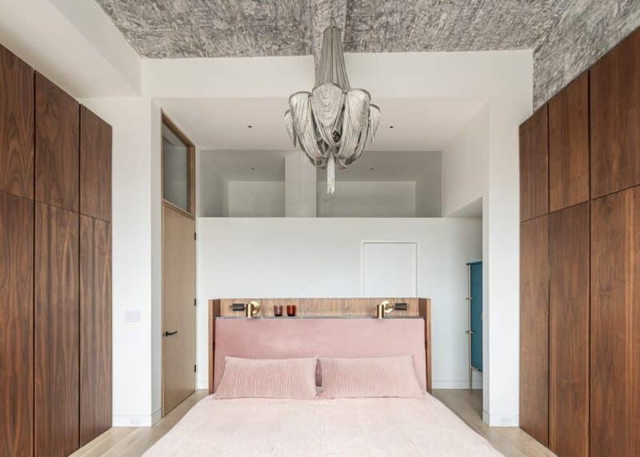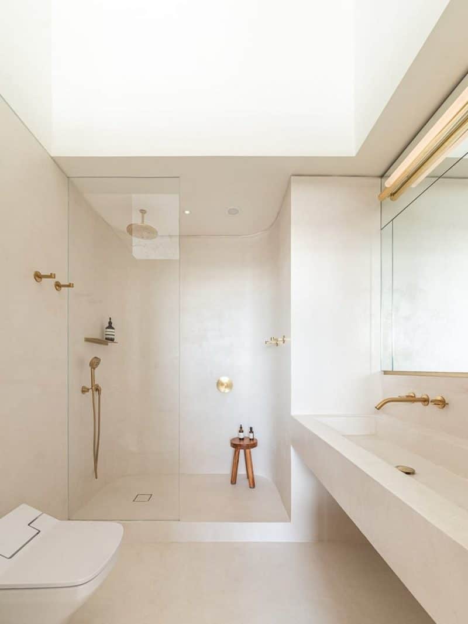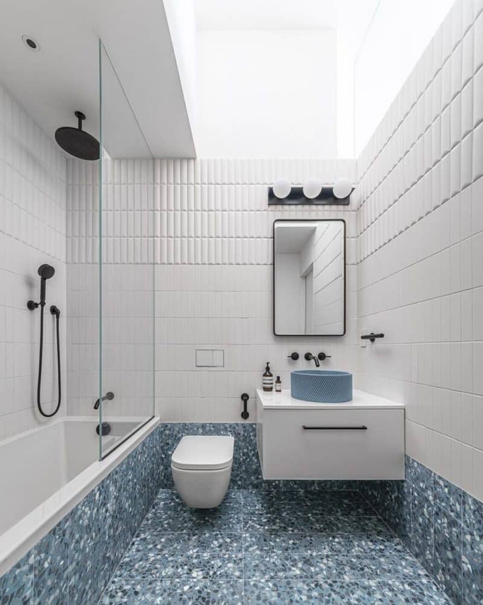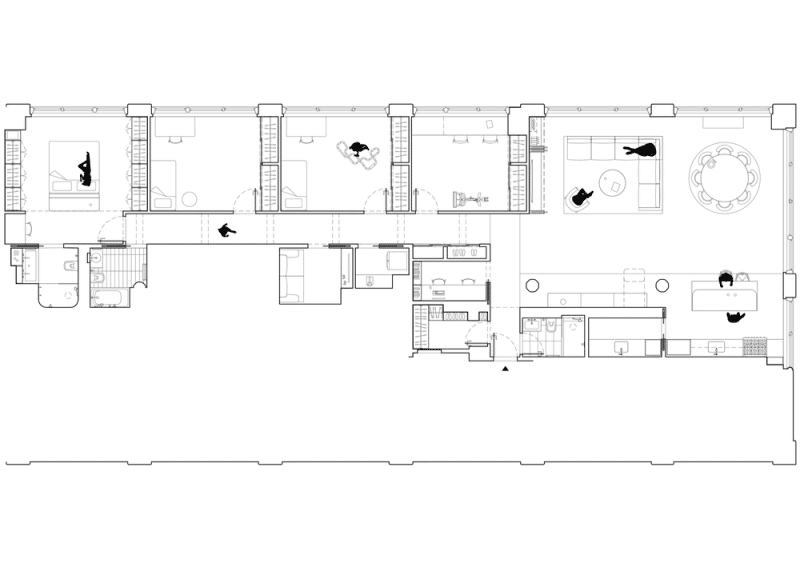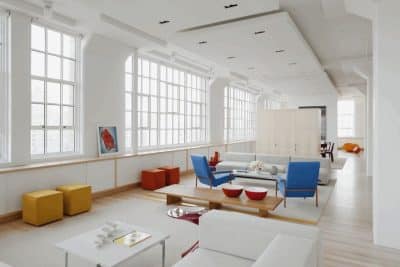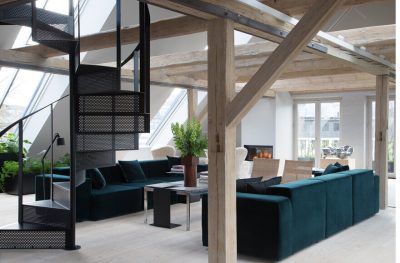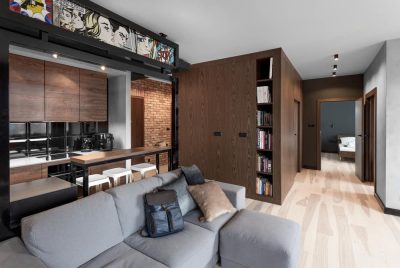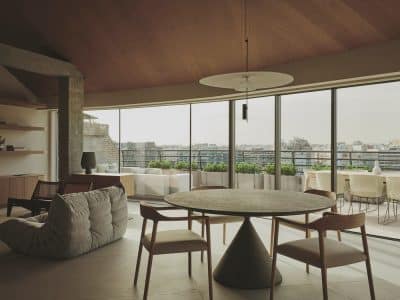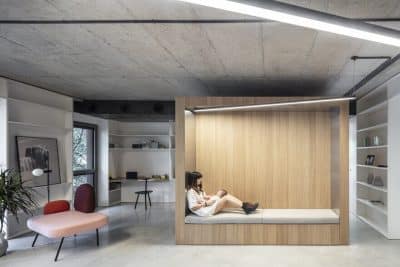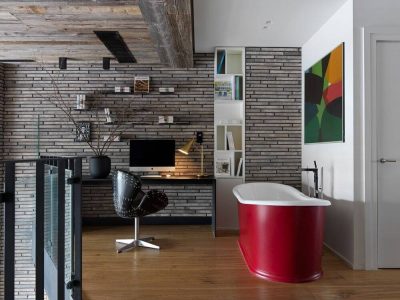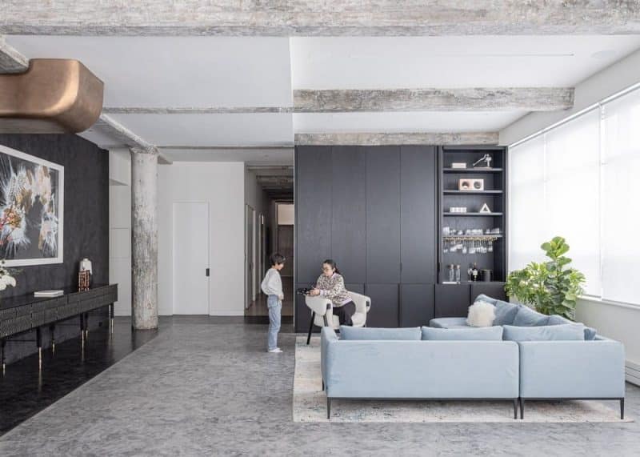
Project: 100 Loft Apartment
Architecture: SABO project
Location: Brooklyn, New York City, New York, United States
Area: 252 m2
Year: 2023
Combining Industrial Charm with Modern Design
The 100 Loft Apartment project by SABO in Brooklyn, New York City, showcases innovative design and meticulous craftsmanship. SABO combined two large apartments within a converted industrial building. The centerpiece is a great room at the corner of the building, occupying one end of the 100-foot-long loft.
Celebrating Historic Elements
The project highlights the building’s historic elements. Century-old concrete beams and columns were uncovered and restored. Additionally, these features are echoed in the new microcement floors and limewashed walls. Various charcoal-toned materials create a cohesive backdrop, allowing individual elements to stand out. Notably, the ductwork is treated as a focal point, finished with patinated brass for added elegance.
Clever and Functional Spaces
Adjacent to the seating area, tall cabinet doors fold, pivot, and slide away. This reveals a media wall and a bar, perfect for hosting and entertaining. Consequently, this design maximizes space and enhances the living area’s appeal. The seamless integration ensures the space remains open and inviting.
Luxurious and Personalized Bathrooms
The renovation extends to the bathrooms with a personalized approach. The parents’ bathroom features serene, traditional Moroccan plaster, creating a tranquil retreat. In contrast, the children’s bathroom has colorful terrazzo, curved tiles, and graphic fixtures. Therefore, these choices reflect the unique personalities of the inhabitants.
Conclusion
In conclusion, SABO’s transformation of the Brooklyn loft blends historic charm with modern design. The thoughtful integration of materials and attention to detail make this project a standout example of urban living. Ultimately, this innovative renovation respects the building’s past while meeting modern life demands, creating a unique and functional home.
