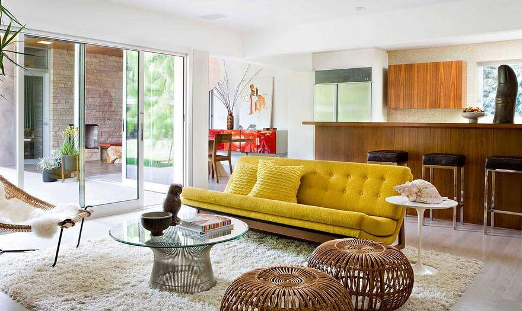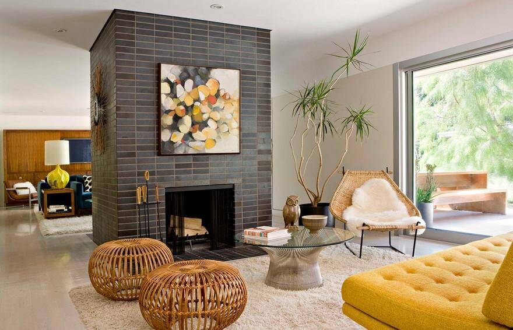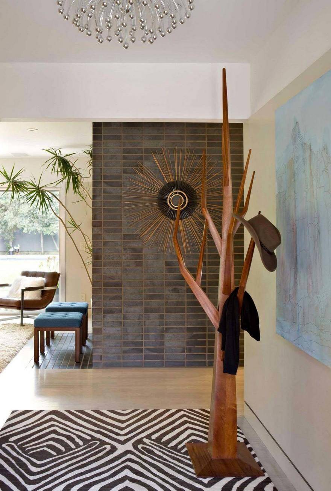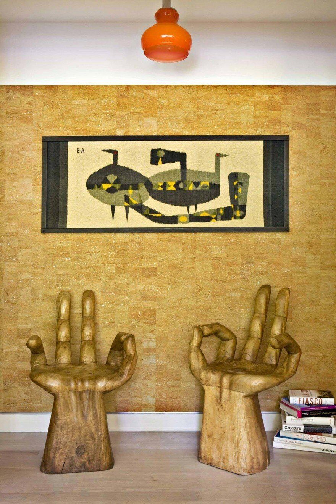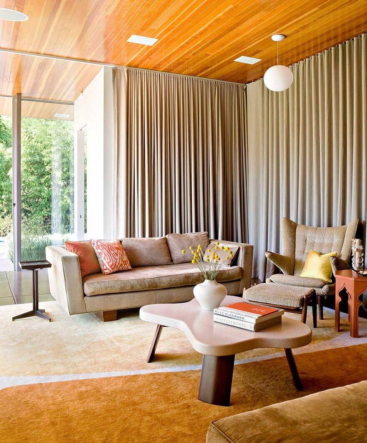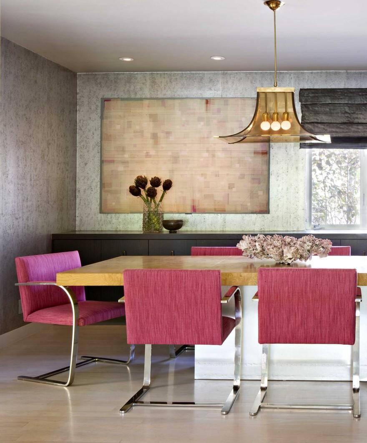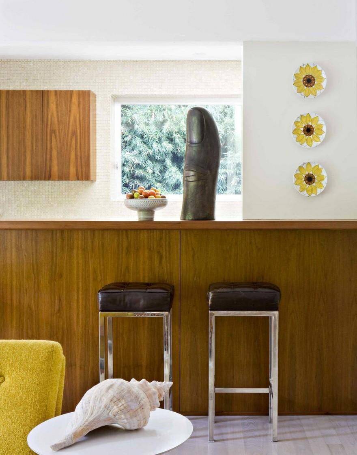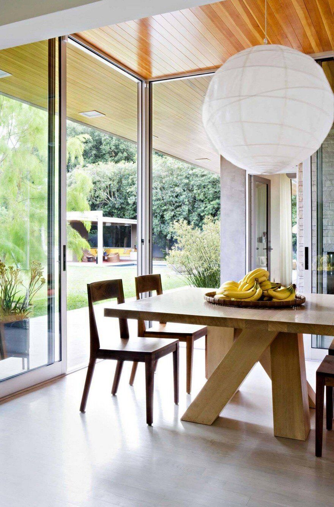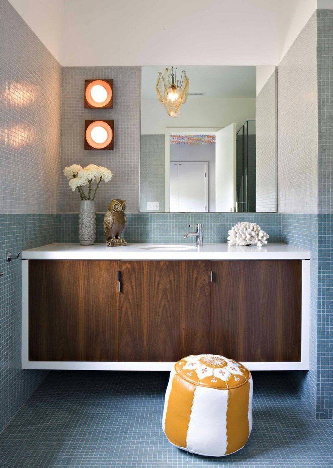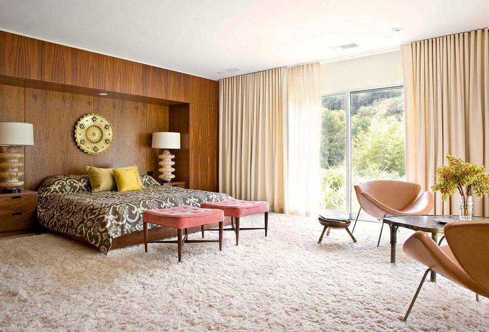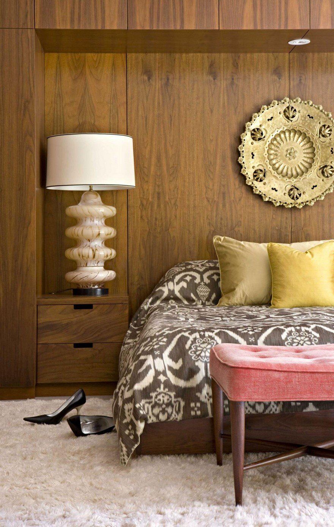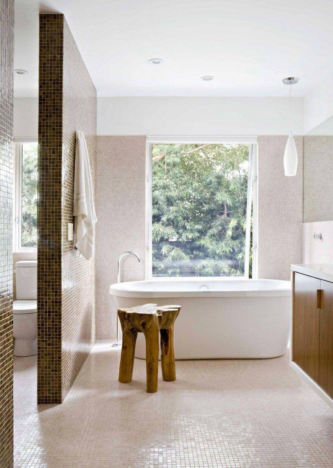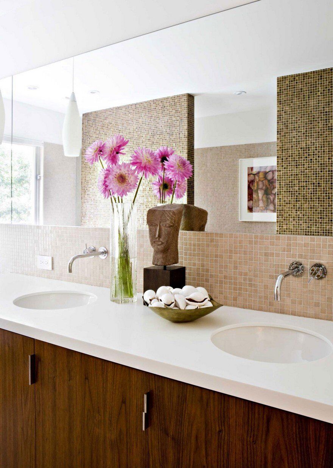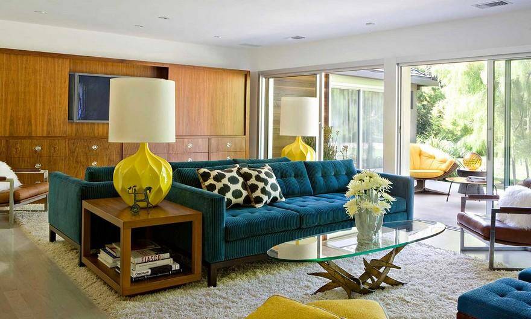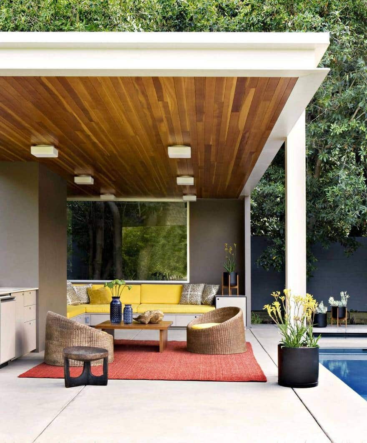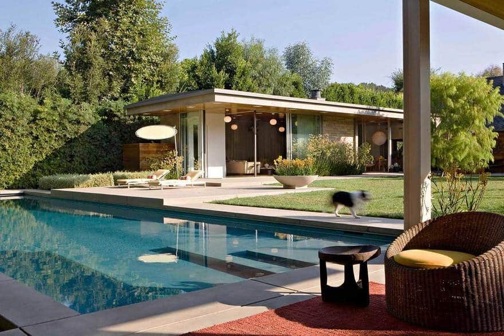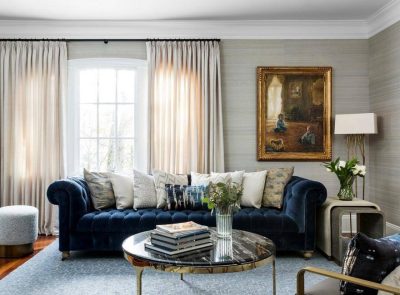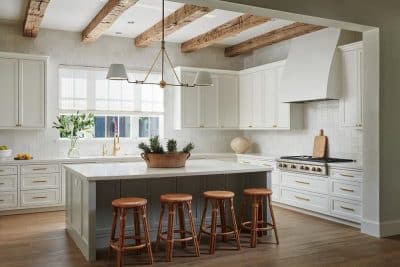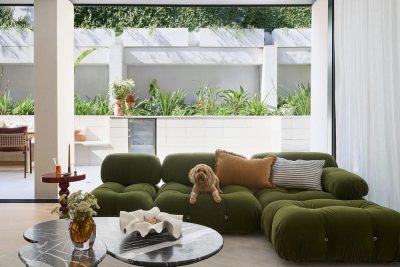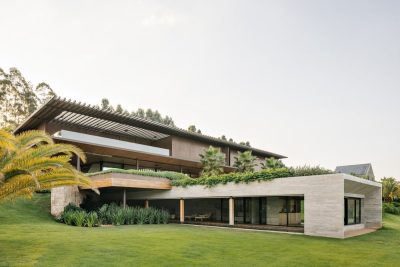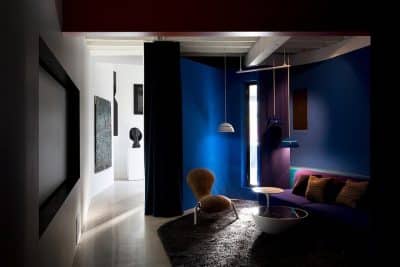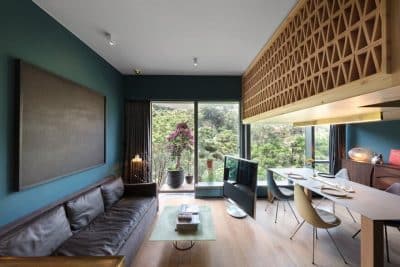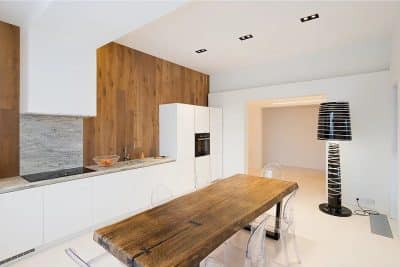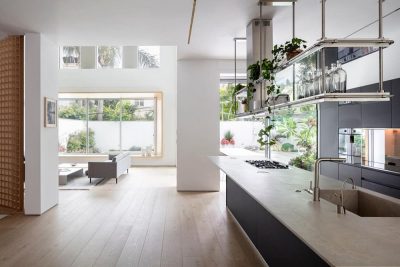Project: Brentwood Ranch House
Designer: Jamie Bush & Co
Location: Brentwood, California, United States
Photography courtesy of Jamie Bush
The owners of this 1940s Brentwood ranch house (California), a former studio head and her partner, wanted a new screening room that they added with an extension. Additional modifications to the 4,000 square foot home included the additions of a flat roof, new glass-curtain walls and concrete floors. Jamie had been brought in to balance the interiors with furnishings, which favored on a warm minimalist mid-century aesthetic.
Jamie opened up the floor plan by taking down a wall that separated the living room and dining area, in order to create a more modern, livable environment.
For the decor, Jamie incorporated a couple pieces provided by the owners who favored a warm, minimalist aesthetic, including a red and orange Raymond Lowey credenza in the breakfast area and a few natural furnishings elsewhere around the house.
The grounded natural palette and wood, straw and Jamie also added pops of bright color like teal and lemon yellow to provide a stimulating environment for the couple’s three children, but grounded them with a more natural palette and organic furnishings, so as to also feel balanced and adult. Pops of color provide stimulation to the grounded, natural palette.

