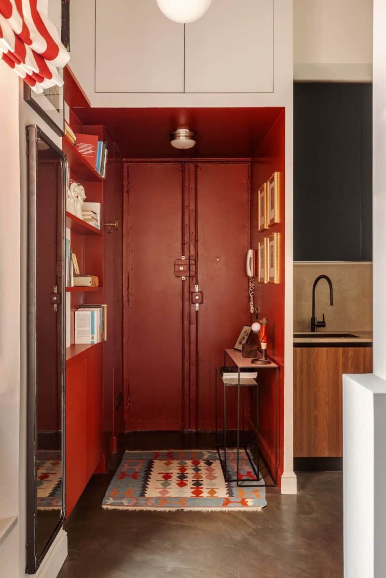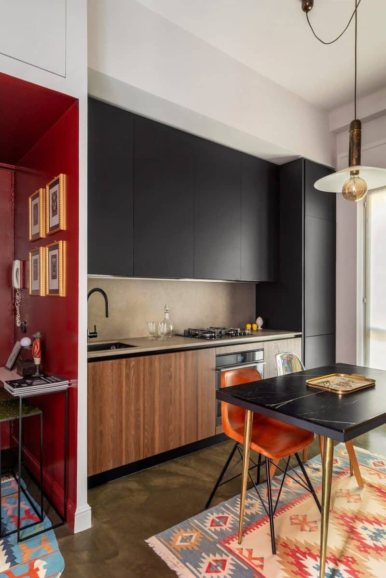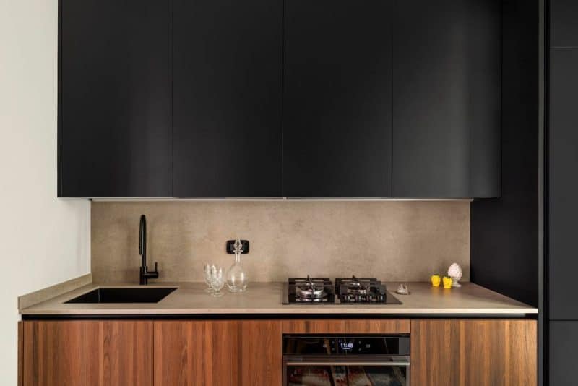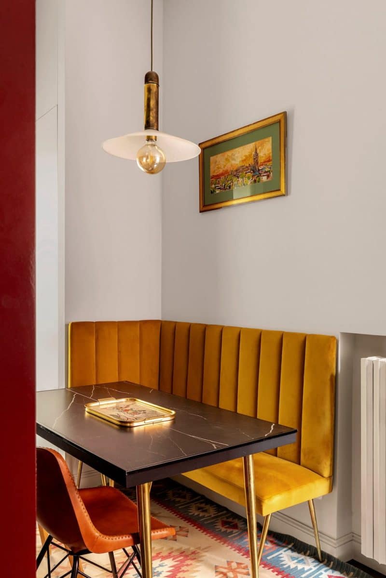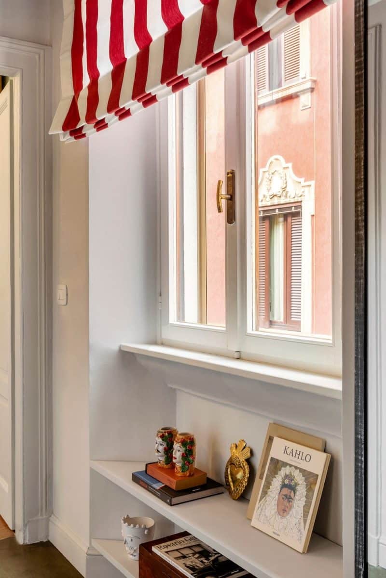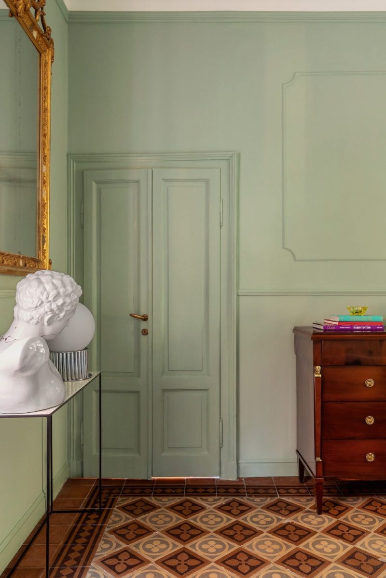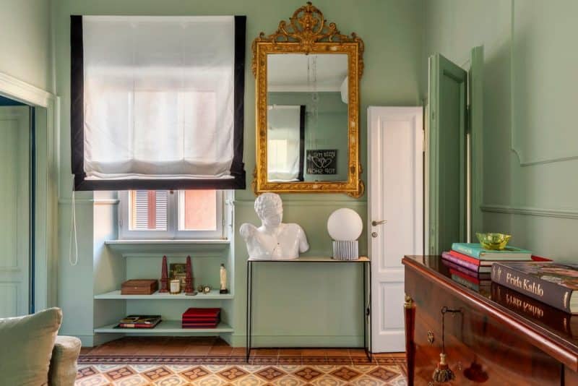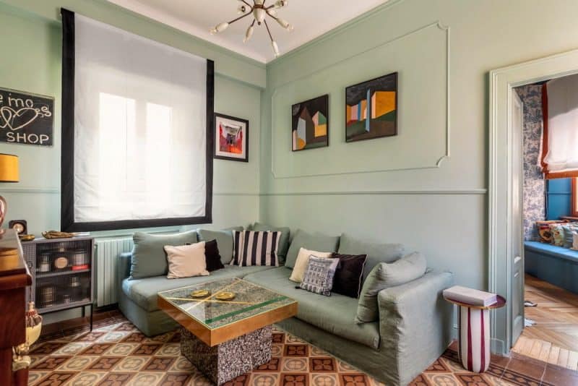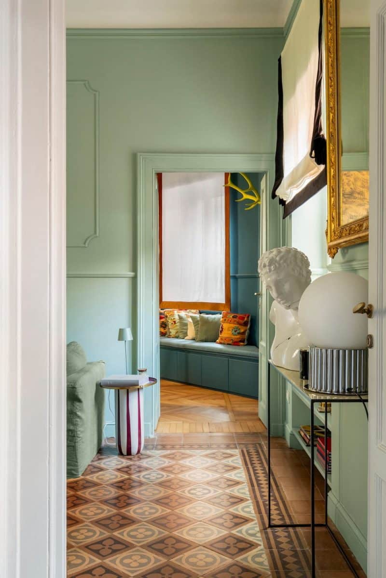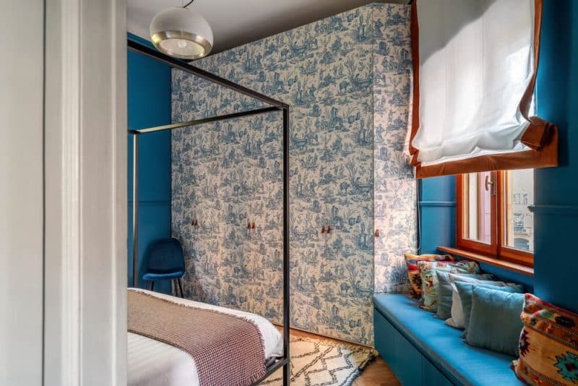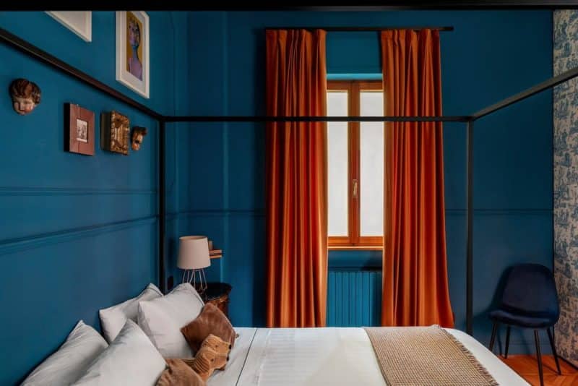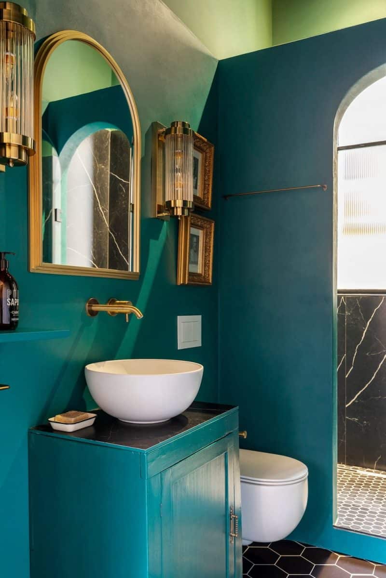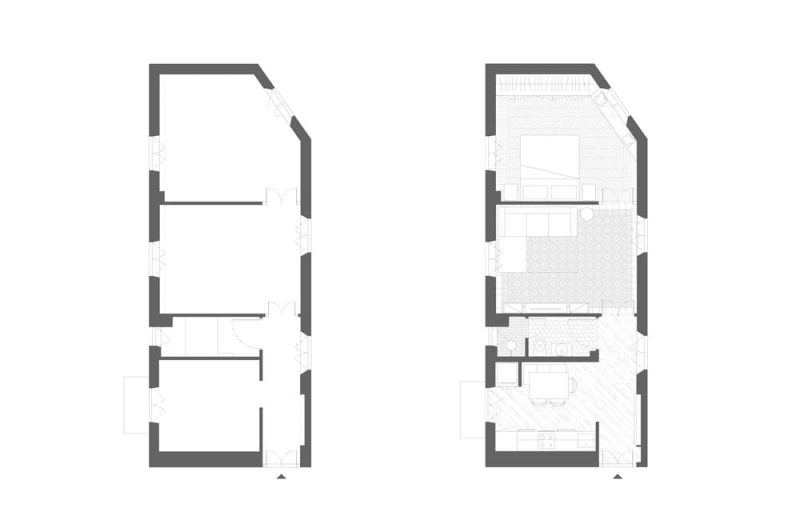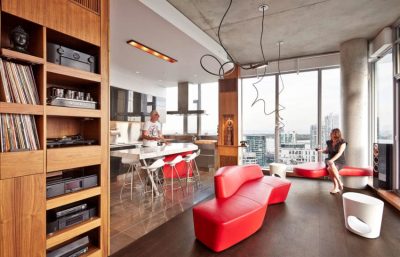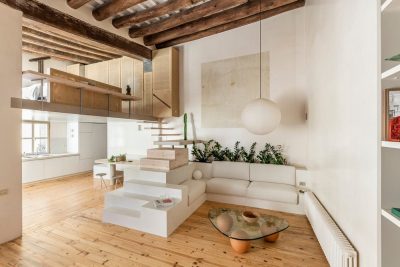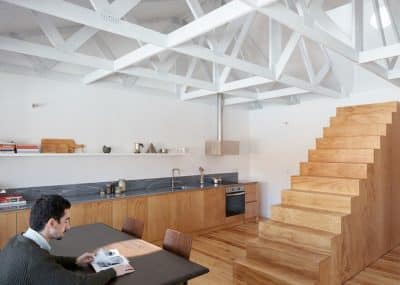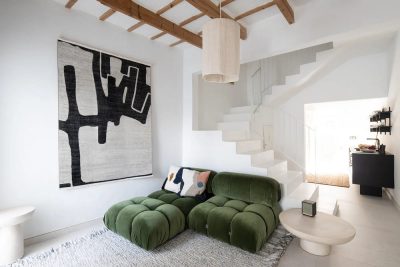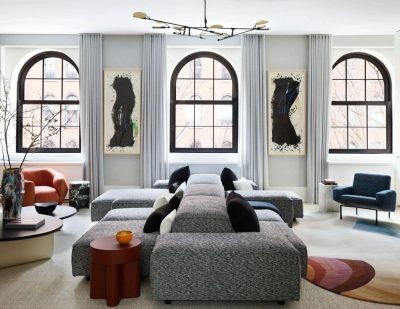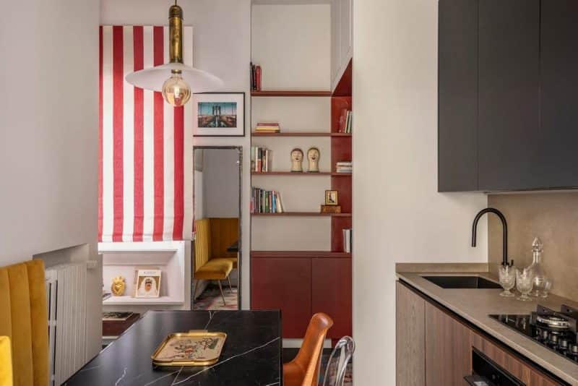
Project: 1950s Apartment in Milan
Architecture: Lascia la Scia
Location: Milan, Italy
Area: 57 m2
Year: 2023
Photo Credits: Marta d’Avenia
Lascia la Scia Architects undertook the renovation of a bright apartment in a charming early 20th-century building in Milan. Originally rebuilt in the 1950s, the project aimed to respect the original layout while adapting the spaces to modern living needs. The team preserved the existing distribution, making targeted modifications to enhance functionality without altering the apartment’s historical essence. For instance, they kept the windowed bathroom in its original spot but redesigned it to include a larger shower. Meanwhile, the kitchen was expanded and opened up to connect with a windowed hallway, allowing more natural light and creating a fresh, airy feel throughout the apartment.
Preserving Authentic Elements
During the renovation, Lascia la Scia made remarkable discoveries, such as a valuable original cement floor in the living room. Although some areas were damaged, the architects carefully lifted and repositioned the floor to preserve its authenticity. They even sourced identical cement tiles to replace the missing pieces, ensuring the historical integrity of the space remained intact. This meticulous approach highlights the team’s dedication to maintaining the apartment’s original charm while incorporating modern updates.
Vibrant and Personalized Interiors
The renovation emphasizes natural brightness with a vibrant color scheme. Each room features intense colors, giving them strong identities. The entrance hall welcomes visitors with rich colors and decorative details, harmoniously blending contrasts and precious materials. In the kitchen, a mustard velvet bench surrounds a black marble dining table, creating a lively and inviting space. The bathroom stands out with black and brass finishes, while the arched shower adds timeless elegance. The living room showcases the preserved cement tiles, enhancing its historical feel. Lastly, the bedroom envelops in deep blue tones and sophisticated Lewis & Wood “Toile de Jouy” wallpaper, transforming it into an intimate and refined retreat.
A Perfect Harmony of Old and New
Lascia la Scia’s renovation of the 1950s Milan apartment achieves a perfect balance between tradition and contemporary design. By paying close attention to detail and respecting the building’s history, the architects created a unique and personalized home. This project exemplifies how thoughtful renovation can blend timeless charm with modern comfort, offering its inhabitants a beautiful and functional living space.
