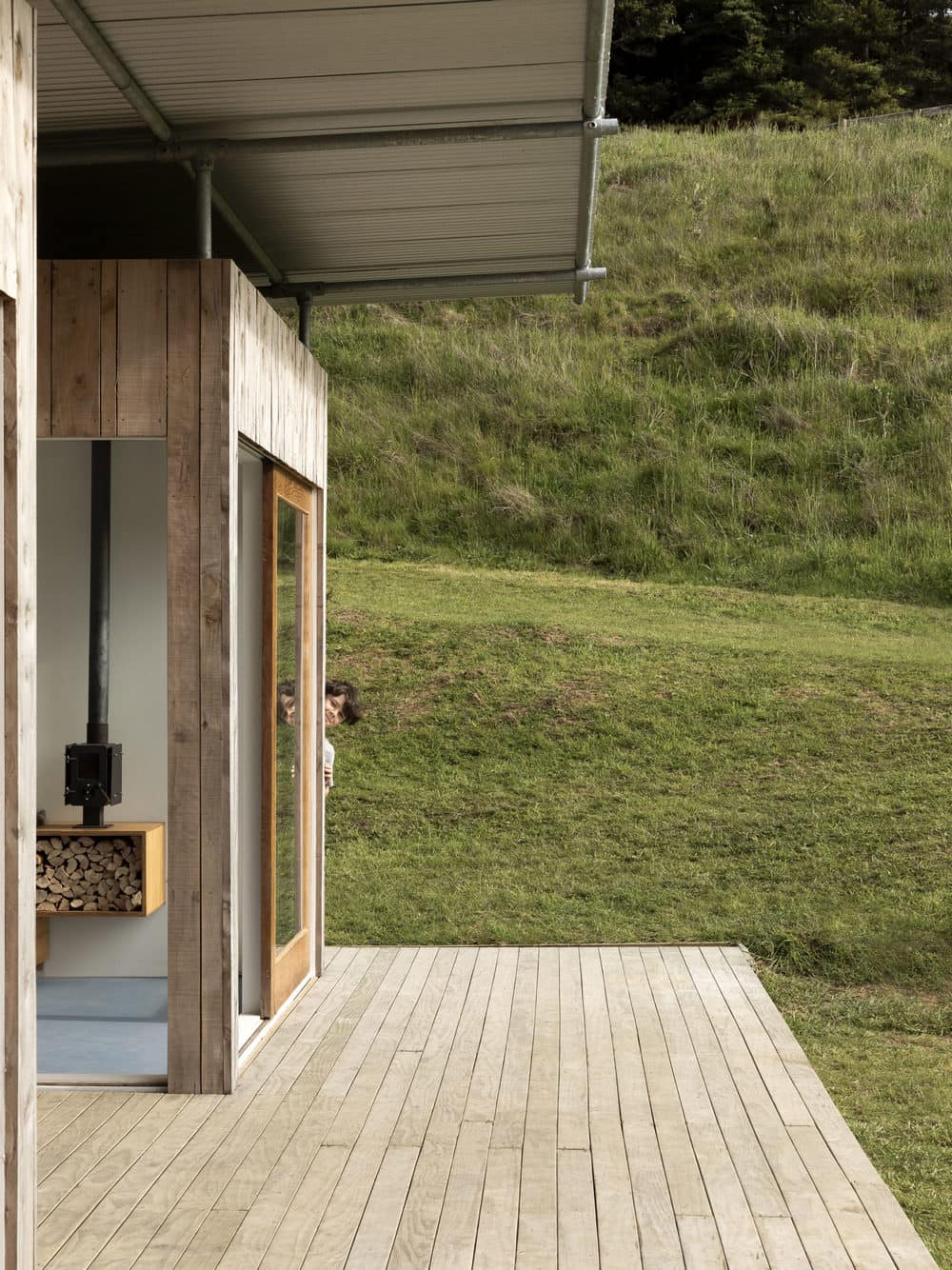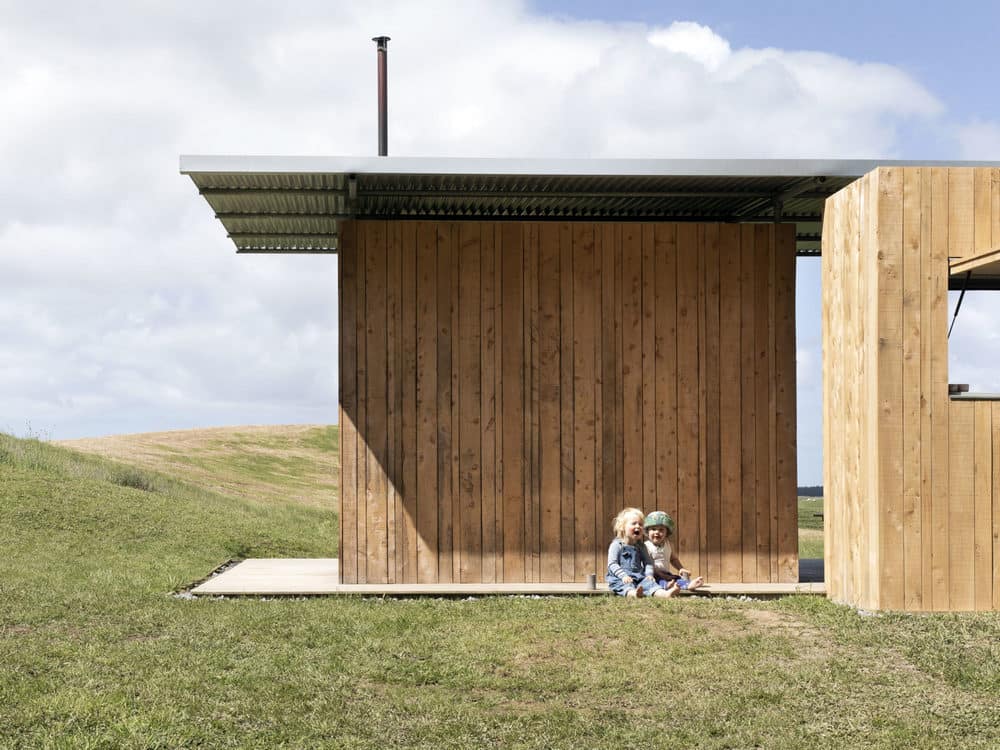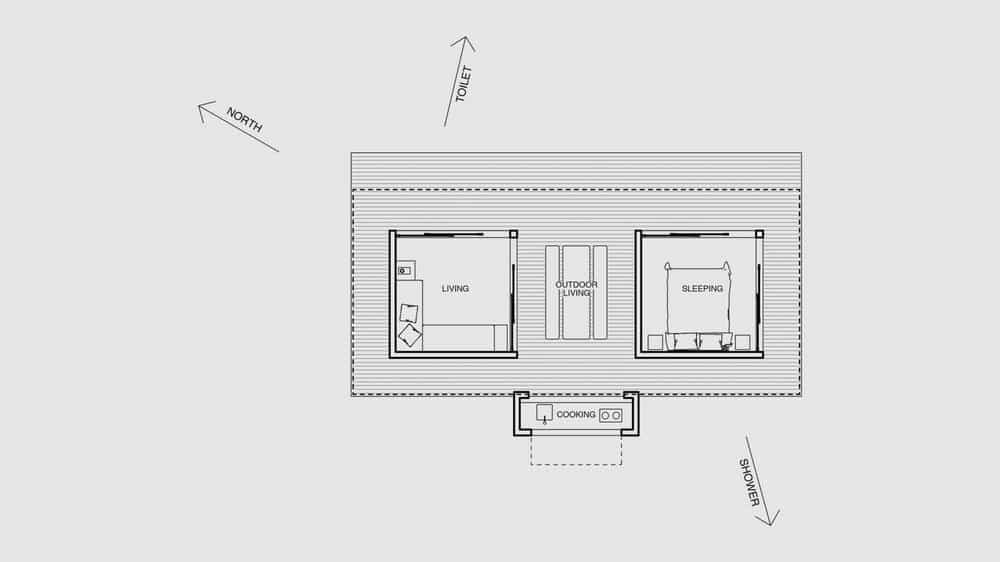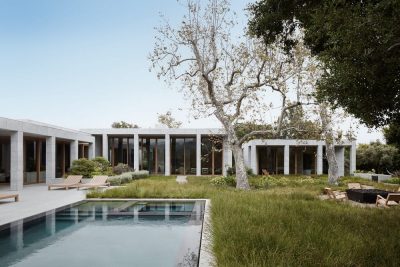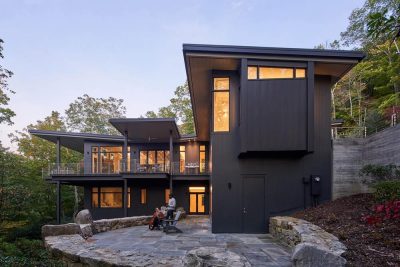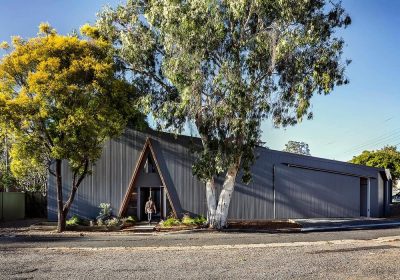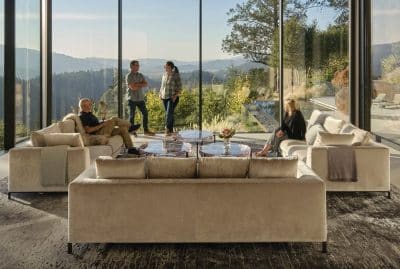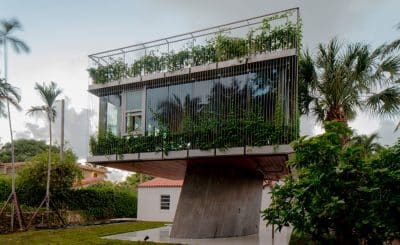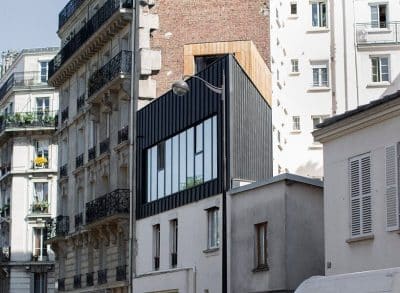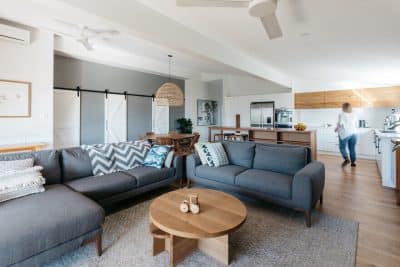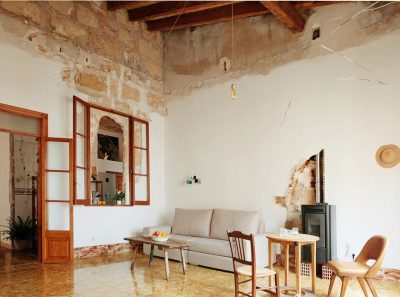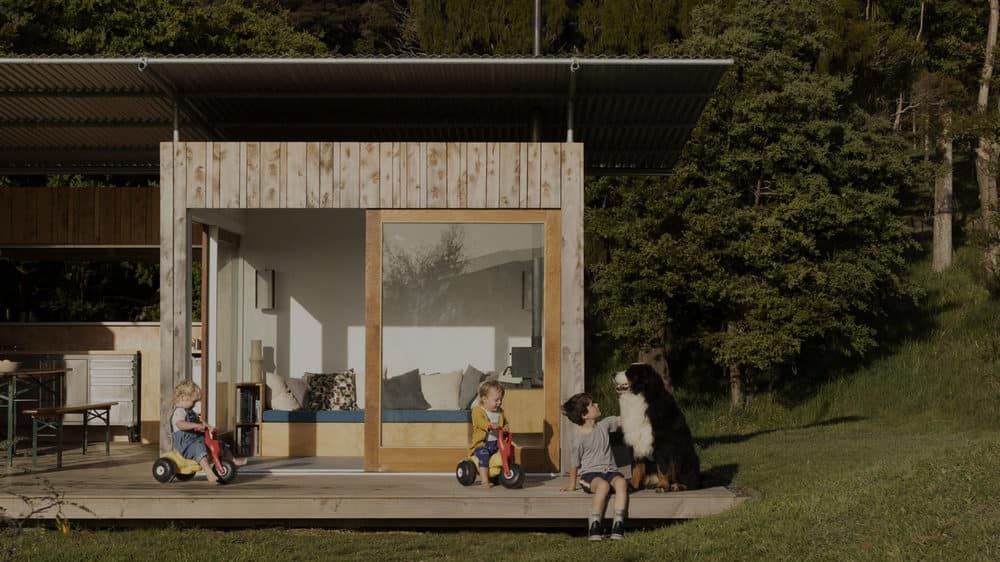
Project: Hawk Ridge self-built cabin
Architects: Patchwork Architecture
Location: New Zealand
Photo Credits: David Straight
This gorgeous 23m² self-built cabin isn’t a tiny house in the sense of being a tiny pavilion form nor a bach but, rather, a camp-like dwelling that sits somewhere in between. Its’ roof seemingly floats over the top of a pair of boxes designed for living and sleeping, with an outdoor kitchen and dining space sitting in between.
A retreat from urban living, this simple and sustainable dwelling was designed by Wellington practice Patchwork Architecture for a rural property near Waipu Cove, north of Auckland, owned by renowned New Zealand photographer Simon Wilson.
Patchwork has designed the cabin so Simon could build it himself, so it needed to be easy and inexpensive to construct and, then, sustainable to run – with rainwater harvesting and solar panels that generate off-grid electricity. “We wanted to make the building so simple that practically anyone could do it,” explains Ben Mitchell-Anyon, a director at Patchwork Architecture. “Plus, Simon is a handy guy; he had already had some building experience and he’s just one of those people who can pick up an idea from YouTube and run with it.”
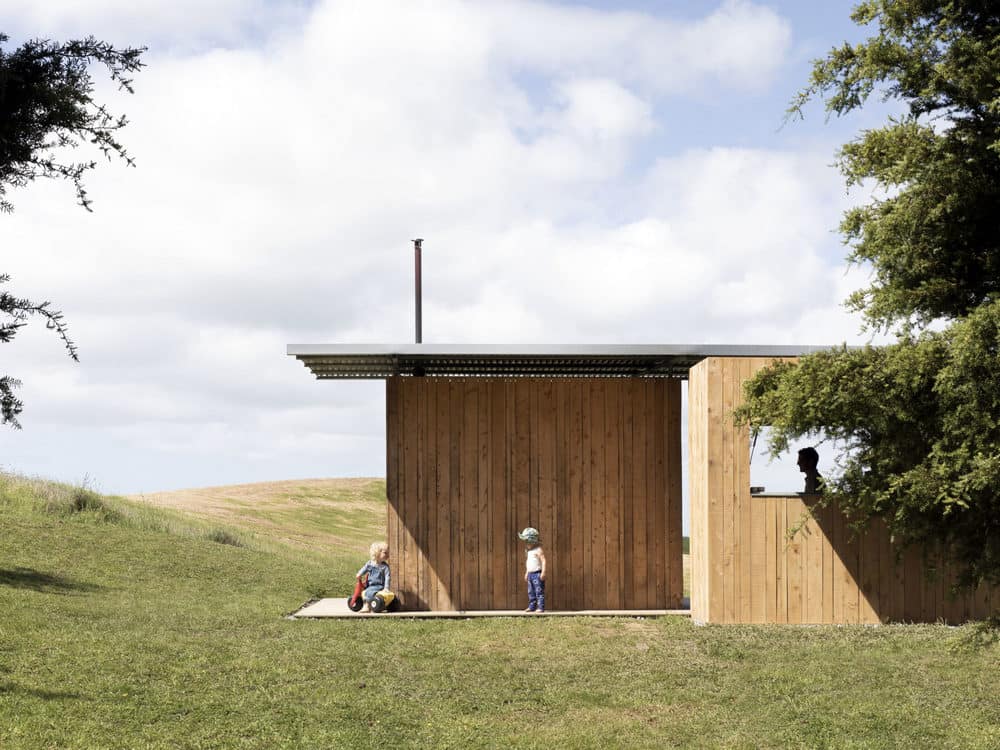
Nestled among the totara trees, just a short walk from the proposed site of the tiny home, a composting toilet and a shower area were already in place as the family had been using the property as a camping ground for holidays – with caravans, tents pitches and so on. Inspiration for the cabin design came from the caravans you see with a canopy over the top and a separate ablutions block.
The beautiful 100,000m² site features gentle open rolling grassland, a stream and dammed pond, and several totara trees and other natives that offer some enclosure to the cabin. “It’s a home that forces you to live outdoors. Simon and his family wanted a summer cabin for this reason – a holiday home for outdoor living that would help them to use the land more often, without the need for a full bach.”
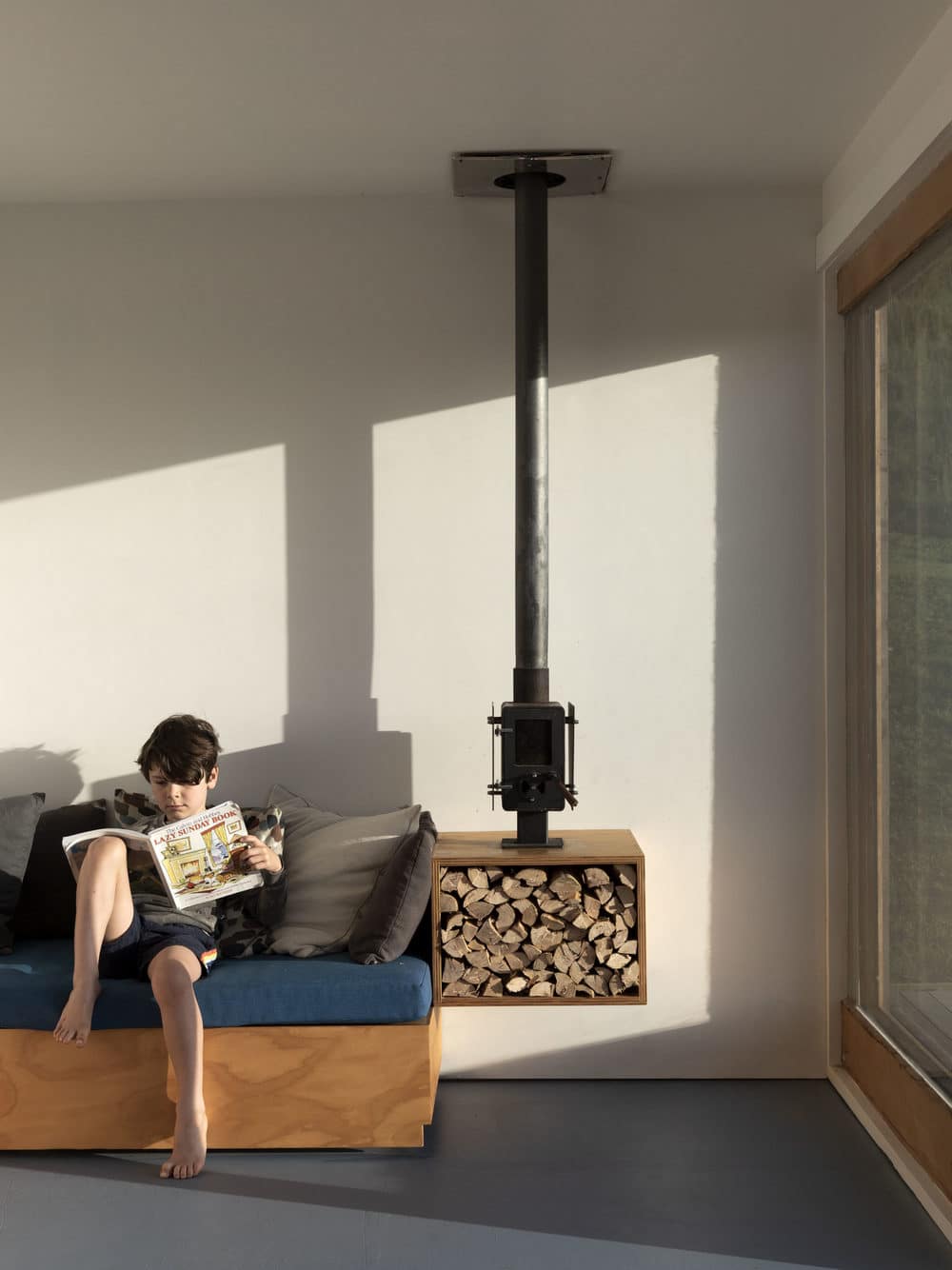
With four large, salvaged cedar sliding doors as a starting point for the design, Ben worked from his Whanganui-based studio to create a simple design that could be built by a lay builder. “Before I even began, Simon had already painstakingly scraped back the old 3m-wide cedar doors and the idea was that they would form a good basis for the design going forward.”
The result is a cabin consisting of two macrocarpa-clad insulated boxes, each with a 10m² footprint. One box is a living space while the other is for sleeping, and the space in between is covered by a large roof that encloses the three spaces and provides shelter for the semi-outdoor kitchen, dining area and lockable storage space. “The kitchen has a barbeque and gas bottles but it’s nothing fancy,” says Ben. “This area has been designed so you can follow the sun or shade depending on the time of day and, then, retreat back into the cabin when you want to go to bed.”
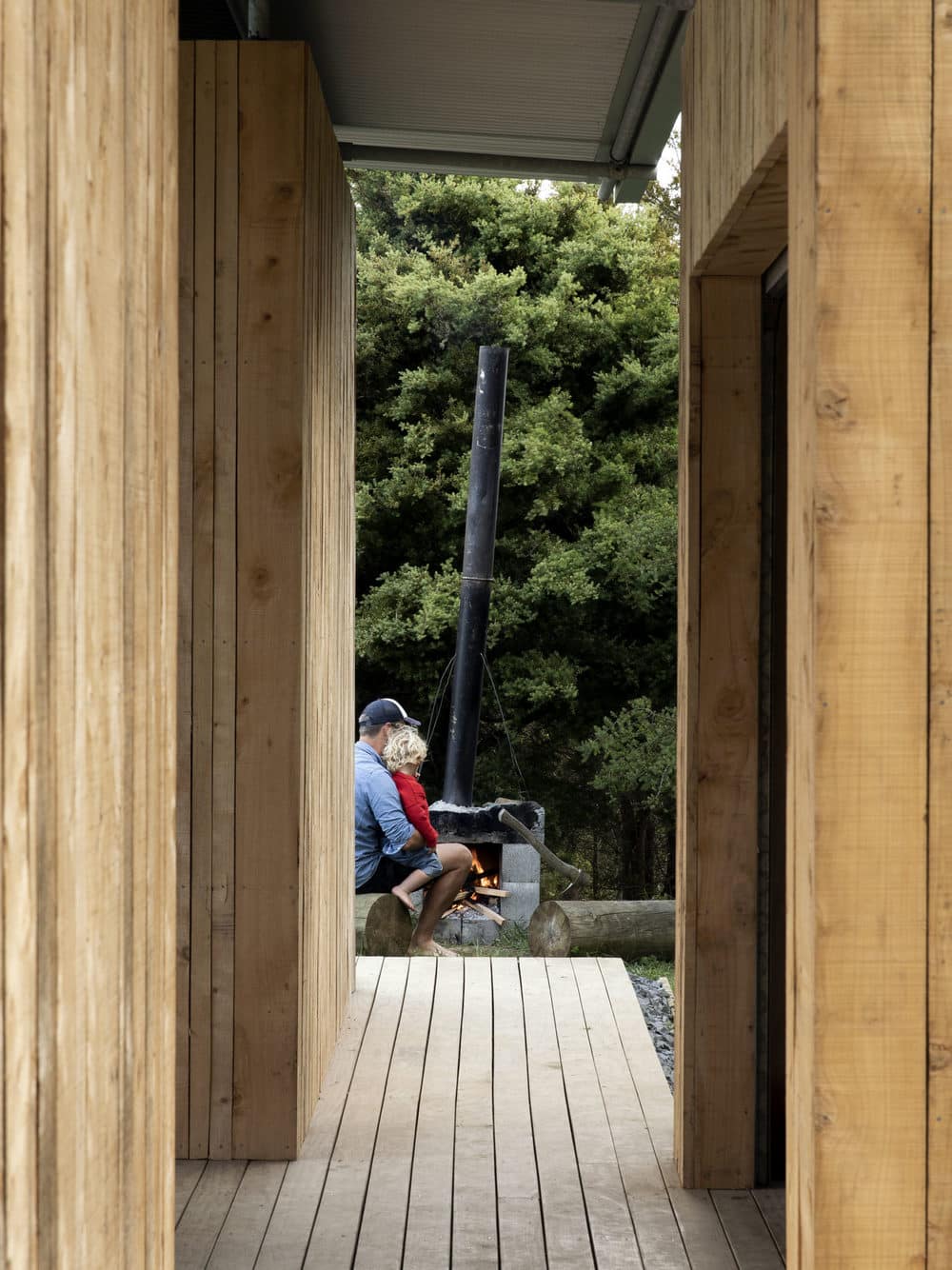
“There is nothing really complicated or technological in the design. It’s simply a kitset of parts screwed together with off-the-shelf fixtures and fittings, which is simple to construct and use, and built as cheaply as possible. Since it’s been published, we have received lots of enquiries to design the cabin elsewhere but it’s not really viable to follow this exact plan as every site is different. Although people can always look at the plan and do what they want,” he suggests.
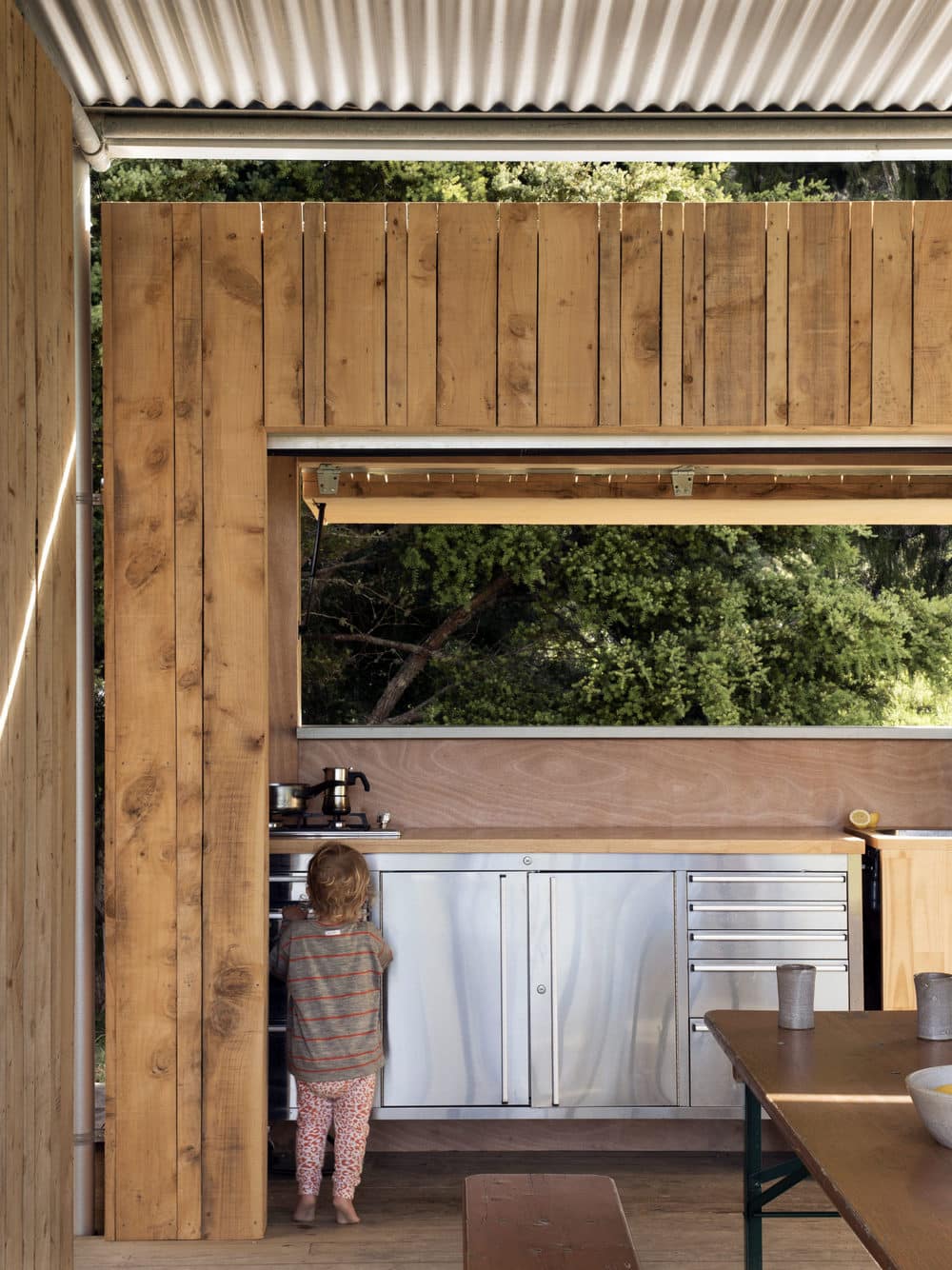
“We don’t actually have drawings as such as we created a 3D model for Simon, with click tabs to reveal information about what to do. That meant that we were on the phone quite a lot – even discussing the type of nails to fix the plywood, etc, but I was fine with that as I enjoy building myself and it was an exciting project to create.”
“Architecturally, I think it ties in with our other work where we’ve used industrial and recycled materials, like the Dog Box, which we built ourselves and now live in. These types of projects are fun to create, and using recycled materials adds a random element that can lead you in unexpected places, which is what happened with the large salvaged doors.”
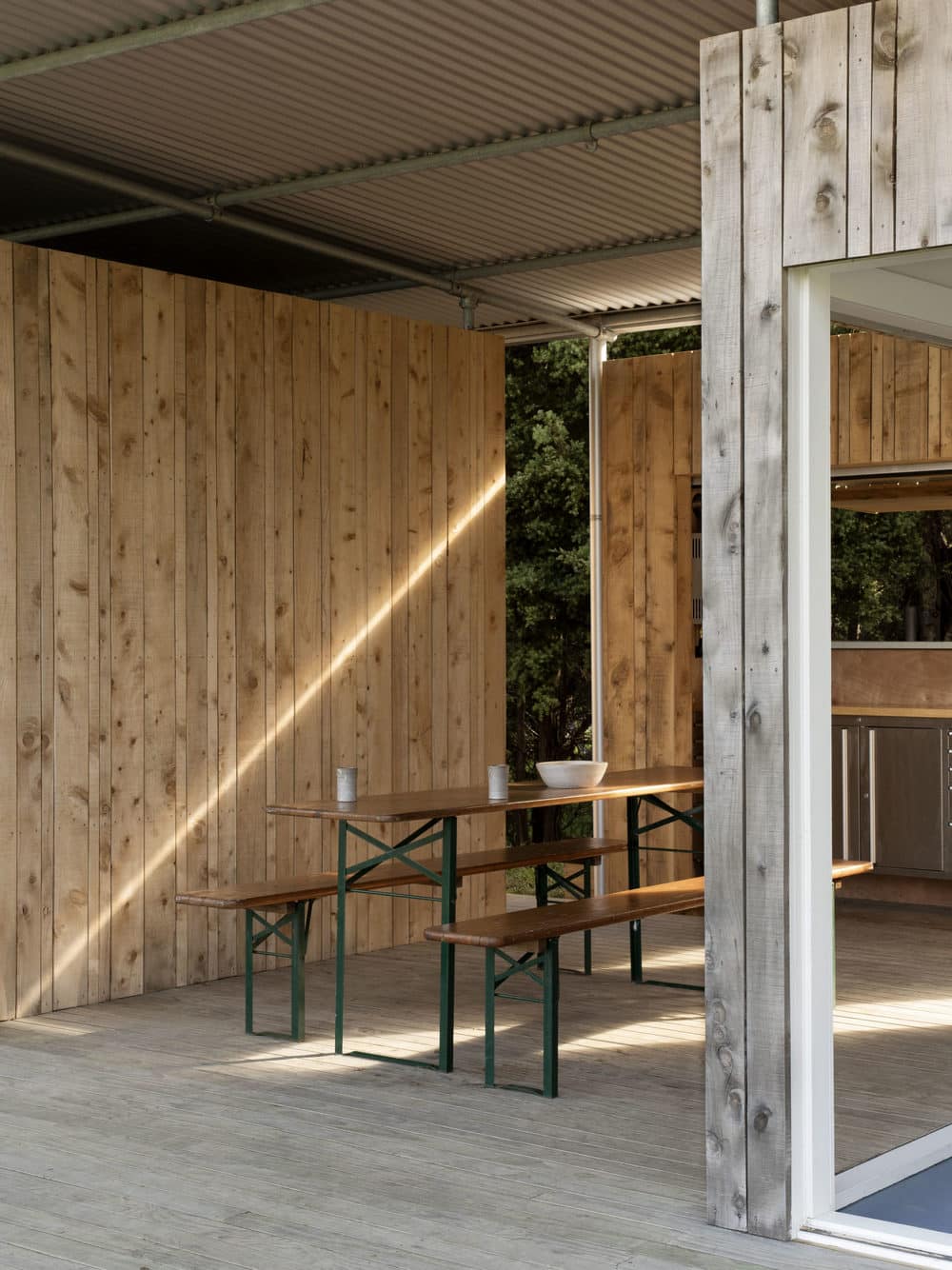
Timber is the primary material used on the build due to being easy to construct and low cost. A macrocarpa rainscreen sits over top of plywood cladding, the decking is treated pine and, inside, painted plywood lines the walls, and walls and ceiling are GIB. “The rainscreen was designed to hide the sins of a non-builder,” suggests Ben with good humour. “The rubber membrane roof is actually a pond liner and the kitchen cabinetry is constructed from a Bunnings tool bench, with a sink cut into it. Even the neighbour’s 17-year-old son contributed to the cabin with a built-in couch and storage that he built as part of a school woodwork assignment. Basically, everything was made on a shoestring but that is a big part of the cabin’s charm.”
“The cool thing is that, with an Allen key, the roof could easily taken apart if they wanted and they could move the cabin somewhere else on a truck. And, when they go away, they can lock the building up to create protection from possums and rats,” says Ben. “The cabin offers just enough shelter for comfort and protection – making it a step above camping and, even, glamping – but it’s certainly not a holiday home.”
