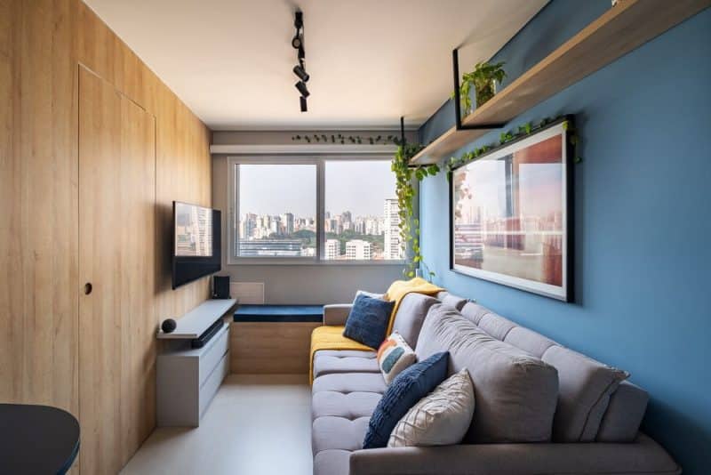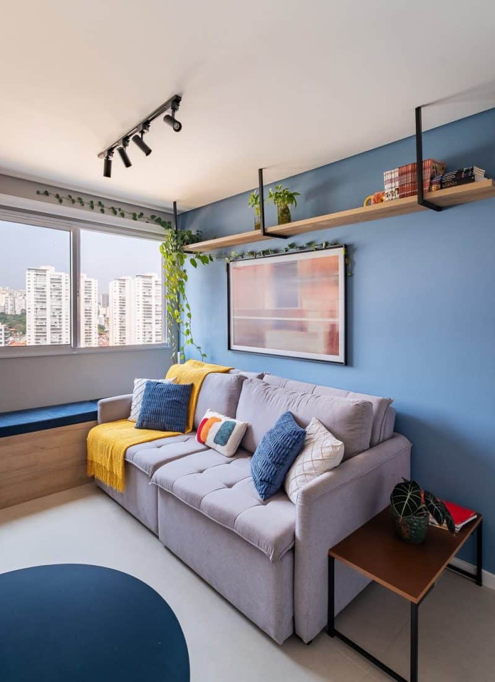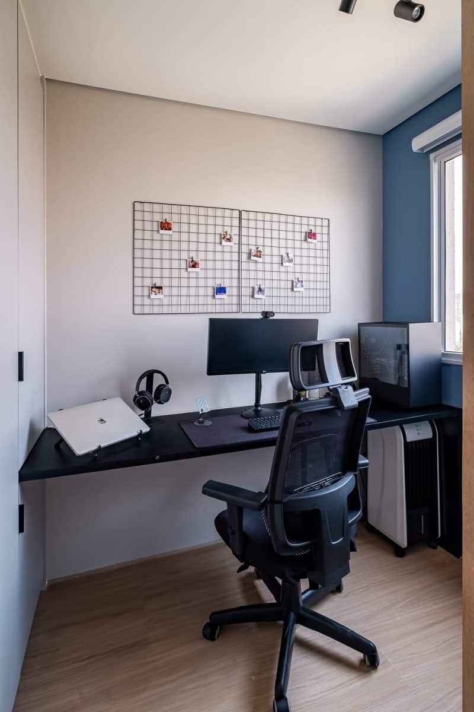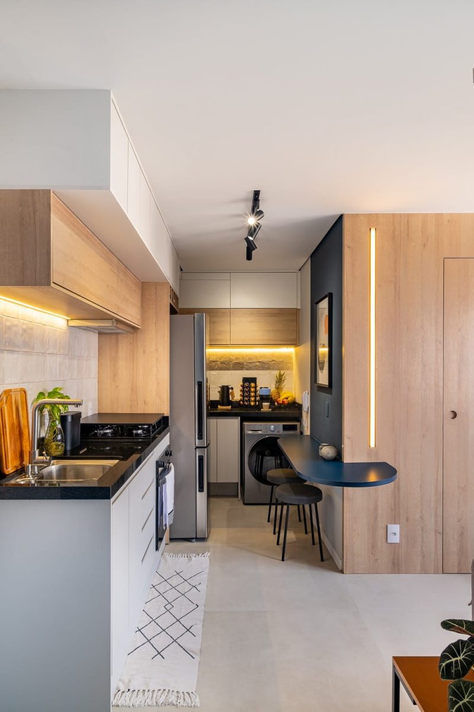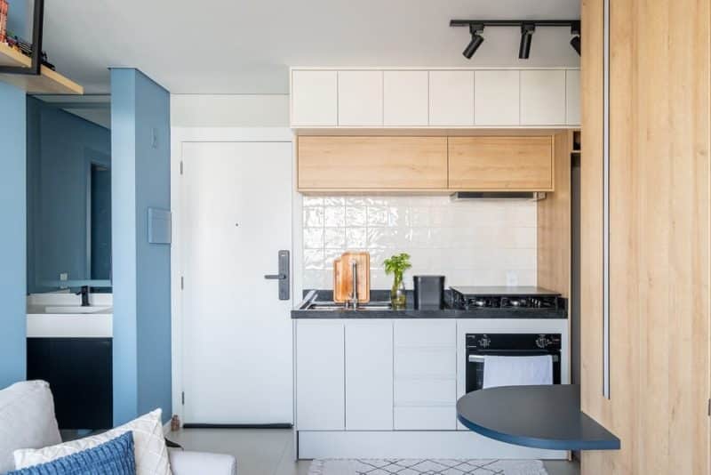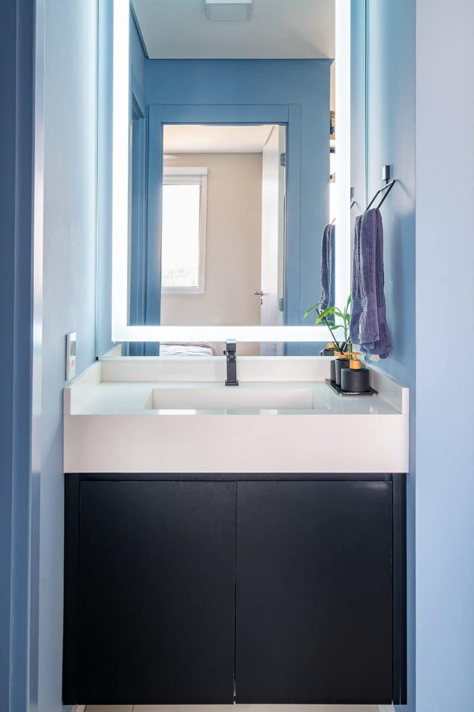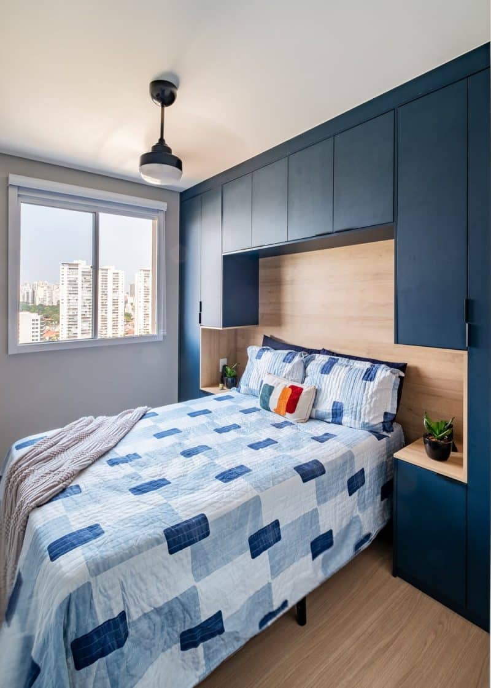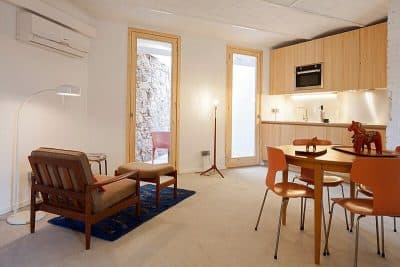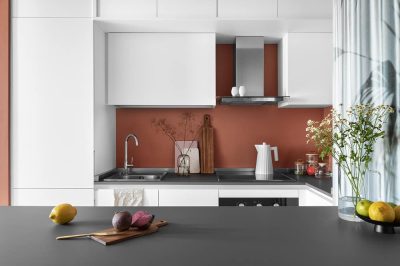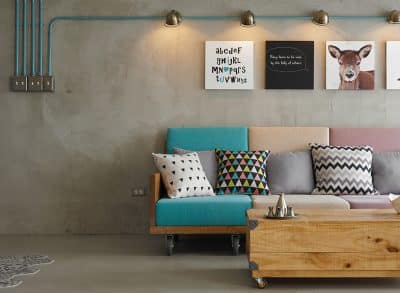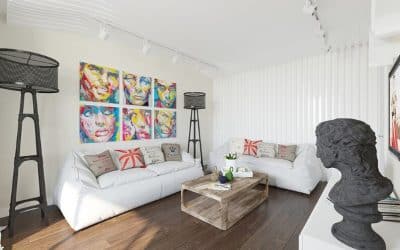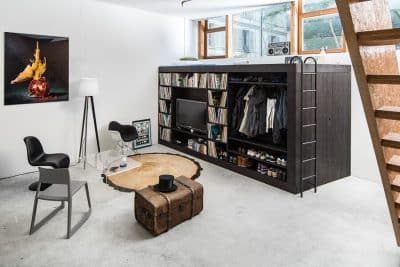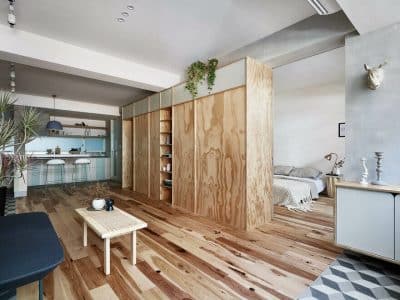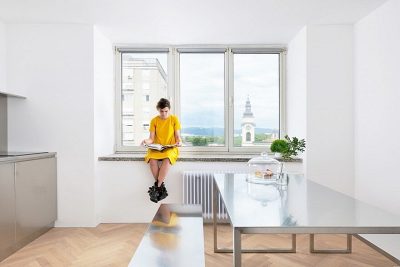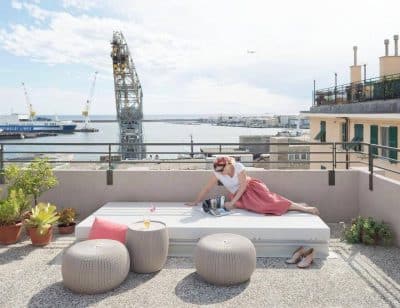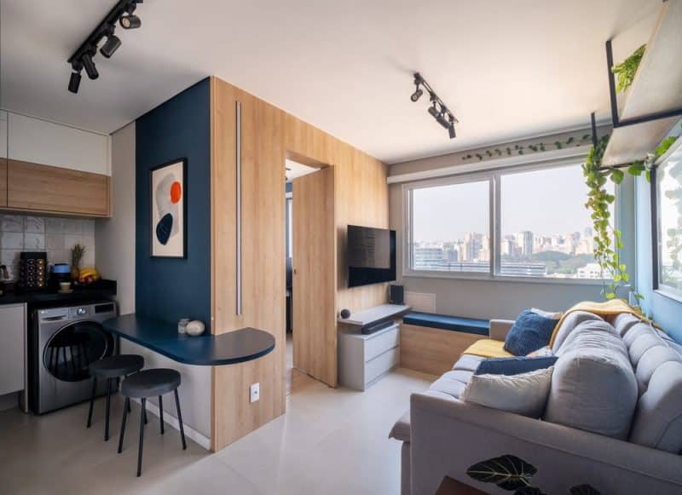
Project: 34m² Apartment
Architecture: Architect Bya Ribeiro and Dua Arquitetura
Location: São Paulo, Brazil
Area: 34 m2
Year: 2024
Photo Credits: Robson Figueiredo
In the vibrant city of São Paulo, Architect Bya Ribeiro and Dua Arquitetura turned a 34m² apartment into a haven of style and functionality. Designed for a young client stepping into their first solo living experience, the project balances warmth and modernity, reflecting the client’s unique personality. With thoughtful touches and creative solutions, the space became more than just an apartment—it became a true home.
Vibrant Colors That Elevate the Mood
The client’s love for bold colors guided many design choices. The architects carefully incorporated shades of Royal blue, galaxy, and sky blue, blending them with neutral chrome gray tones. These colors bring energy and joy to the space while maintaining elegance and avoiding visual clutter.
Woody accents add a cozy, grounded feeling to the apartment, while the contrast between blues, grays, and blacks gives it a modern, industrial edge. To tie it all together, warm LED lighting softly enhances the atmosphere, making the apartment feel inviting yet sophisticated.
A Layout Designed for Living
When rethinking the layout, the architects focused on practicality and flow. They moved the refrigerator closer to the laundry room, clearing space in the kitchen. They also introduced a sculpted tank with an integrated shower, blending functionality with a sleek design. Portobello Nuance Gouache coating adds a touch of refinement to the sink area.
Even small details got attention. For instance, they tucked the microwave into an upper laundry cabinet, routing wires discreetly through the furniture. These thoughtful adjustments not only improve the apartment’s usability but also keep its design clean and polished.
Furniture That Works Smarter
Furniture plays a starring role in this small space. The dining bench flows seamlessly into the living room, with its rounded edges offering both style and ease of movement. A woody panel behind the bench hides electronic cables while creating a warm, textured backdrop. Above, an LED profile casts a soft glow, adding to the room’s ambiance.
In the bedroom, the team kept the original laminate flooring and introduced blue and gray joinery for a fresh contrast. A custom blind eliminates gaps in light, ensuring restful sleep. Subtle metal details throughout the room add a modern, industrial flair without feeling overwhelming.
Lighting That Enhances Every Corner
Lighting transforms the apartment’s functionality and feel. The architects avoided lowering the ceiling, opting for an electrified track system to preserve height. Warm LED strips and profiles provide indirect lighting in the kitchen, dining, and laundry areas, creating a cozy, inviting mood. Built-in spotlights focus light on the bedside and home office table, making these spaces practical yet stylish.
In other areas, neutral lighting ensures a calm and comfortable vibe. The illuminated bathroom mirror stands out, offering both functional lighting for personal care and a touch of elegance that elevates the room’s design.
A Small Apartment with a Big Heart
This 34m² apartment by Architect Bya Ribeiro and Dua Arquitetura proves that size doesn’t define a home’s potential. Through clever design, vibrant colors, and thoughtful details, the architects transformed the compact space into a place full of character and warmth. It’s a perfect example of how creativity can turn limitations into opportunities, creating a home that is as practical as it is beautiful.
