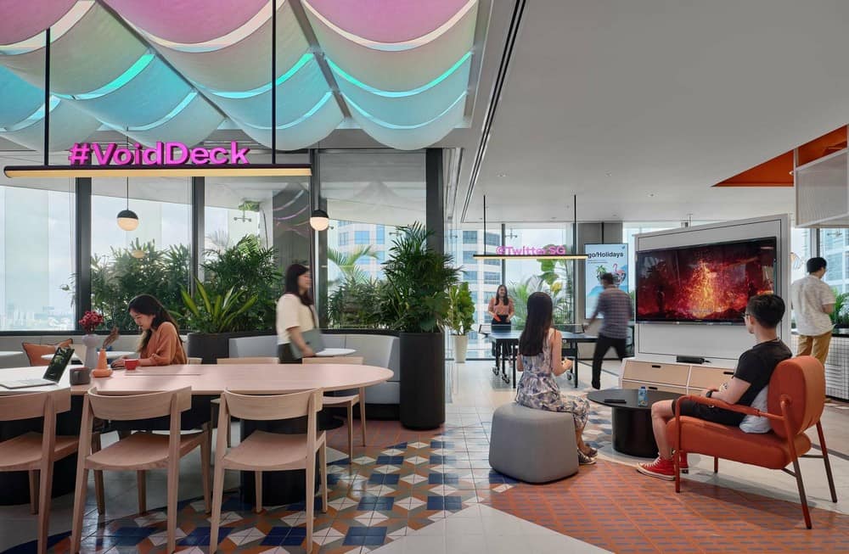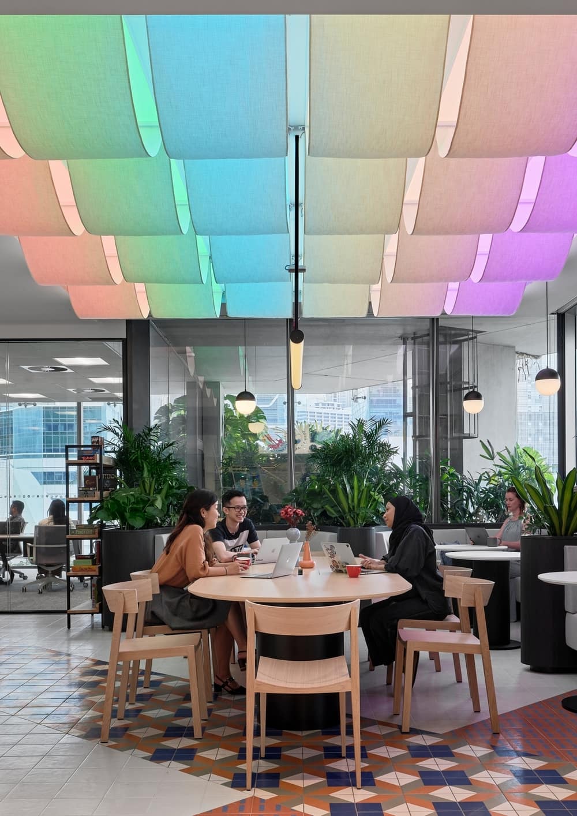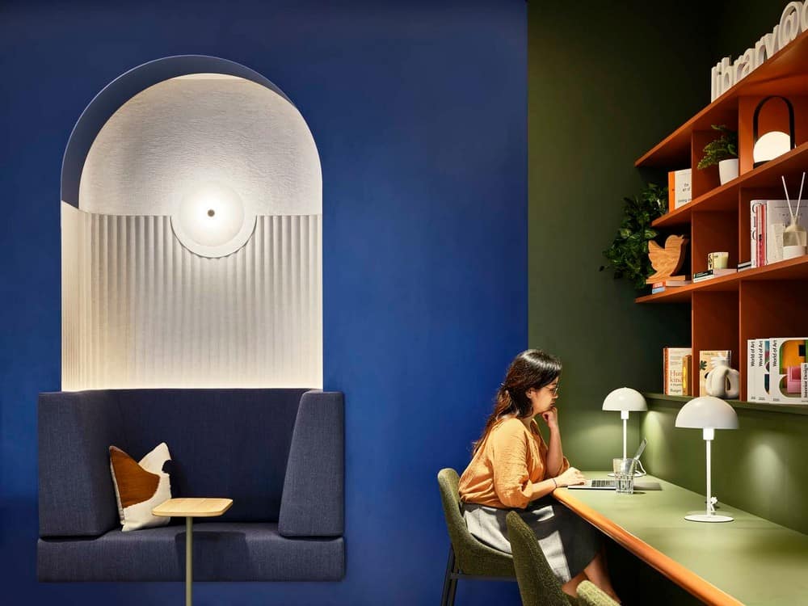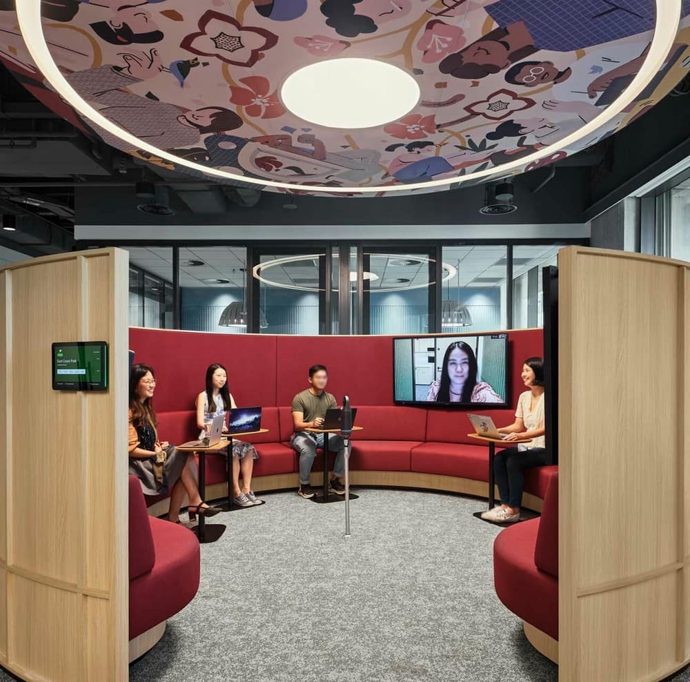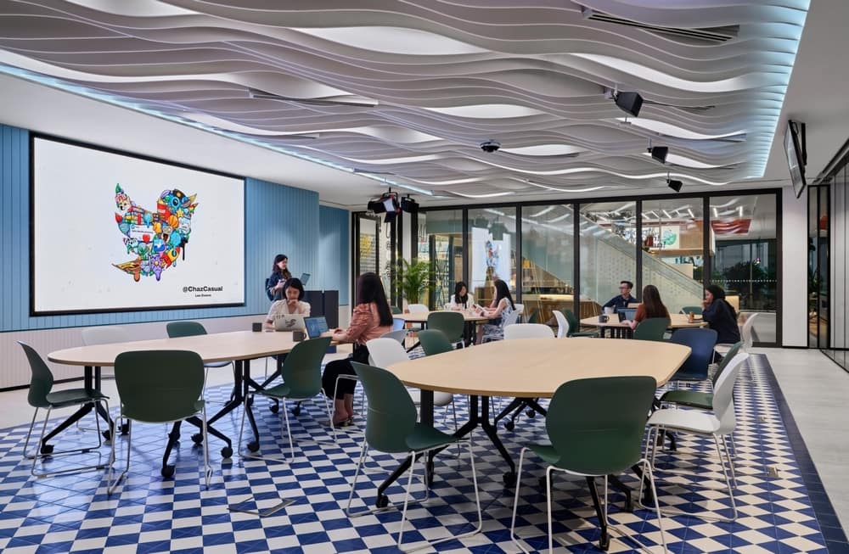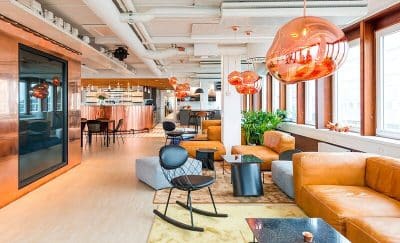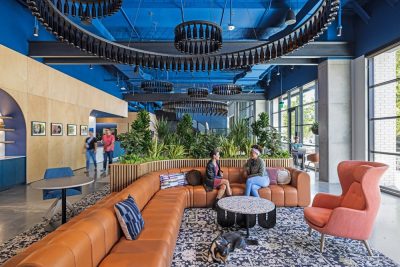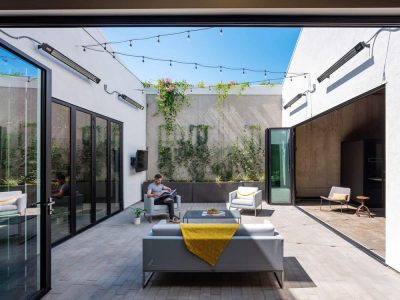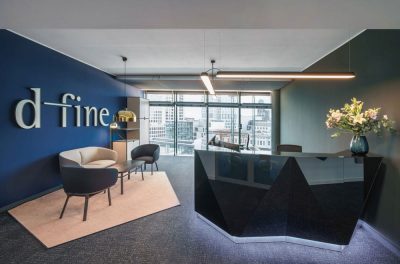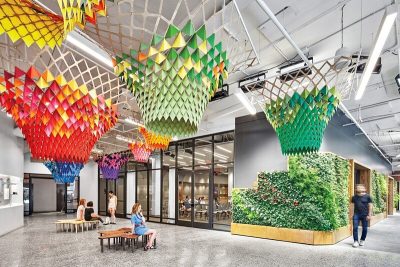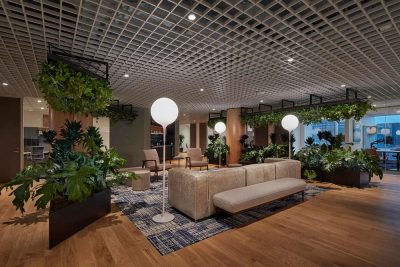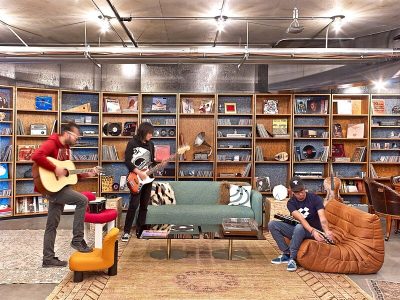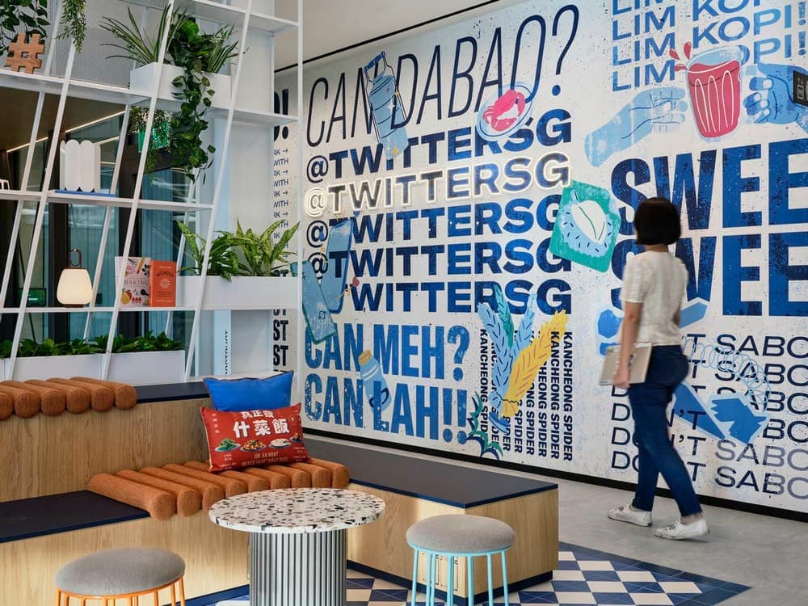
Project: Twitter Singapore Offices
Architecture: Woods Bagot
Location: Singapore
Area: 2065 m2 (22,230 sf)
Year: 2022
Photo Credits: Owen Raggett
Singapore’s vibrant culture and dynamic cityscape play a leading role in social media company Twitter’s new regional headquarters, designed by Woods Bagot mid-pandemic as a response to workplace changes wrought by COVID-19.
Studio lead Rosie Oliver says the design delivers an agile and hybrid-enabled workplace, refocusing the “physical office” as a collaborative, social and culturally immersive experience.
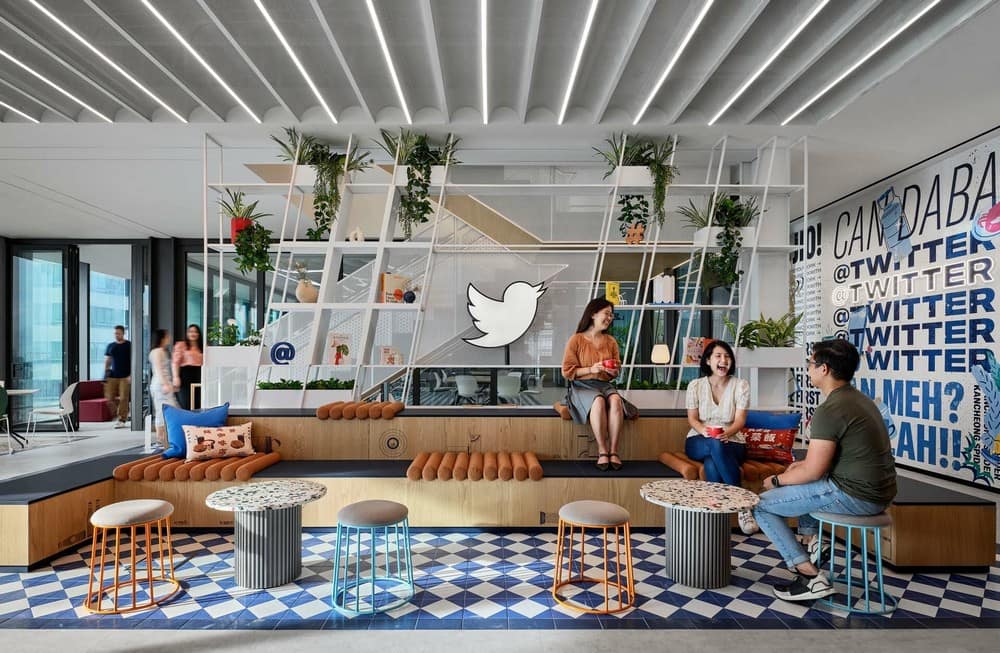
“The space celebrates the diversity of Twitter as a global business and Singapore as a city with rich multi-culturalism, accessible to all and creating equality of experience,” says Oliver.
“It was important the design language represents Twitter as a youthful and responsive organisation which embraces change and encourages conversation.”
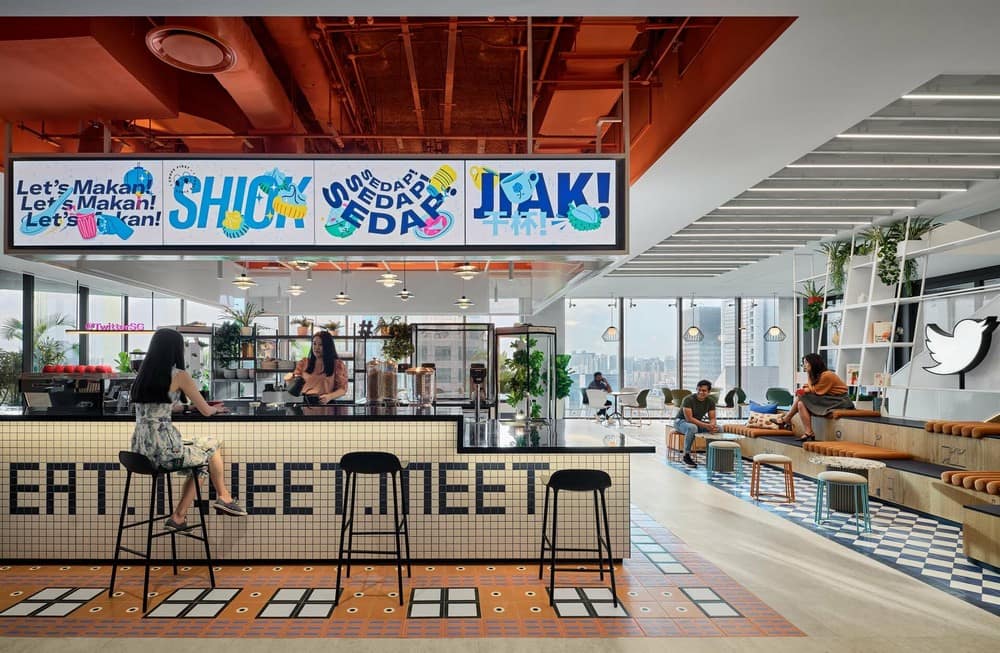
The space is evenly split between social, collaboration and focused (desks) to accommodate the assumed duality of hybrid working.
There are a variety of spaces, including open collaboration spaces, private phone booths, quiet workspaces, breakout areas, and bookable meeting rooms.
Several AV-enabled open collaboration settings provide immersive meeting experiences, creating equity of experience for “Tweeps” (Twitter employees) in both the physical and virtual domain.
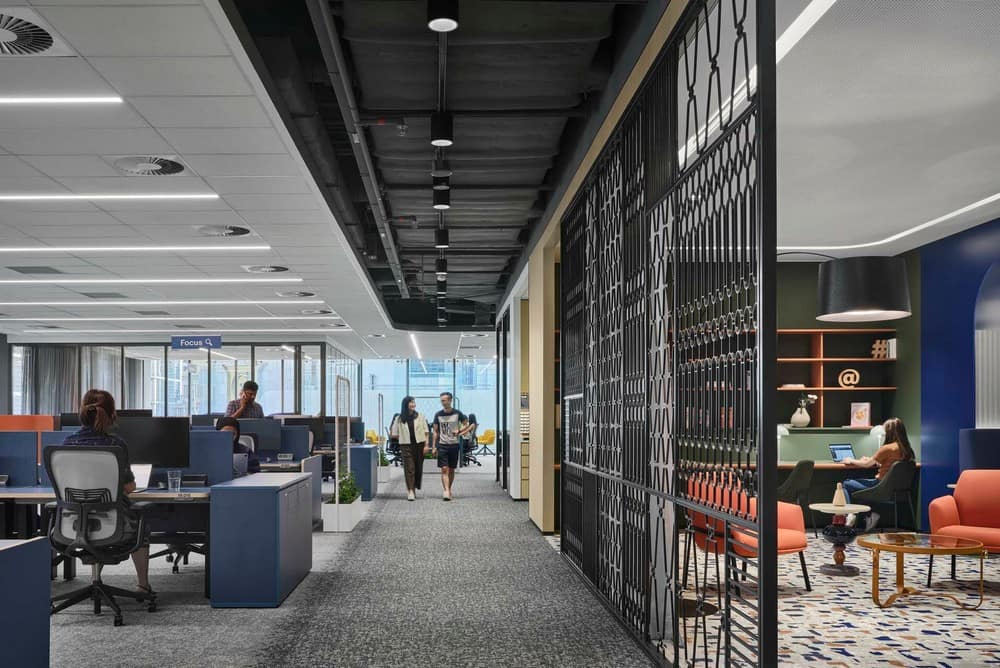
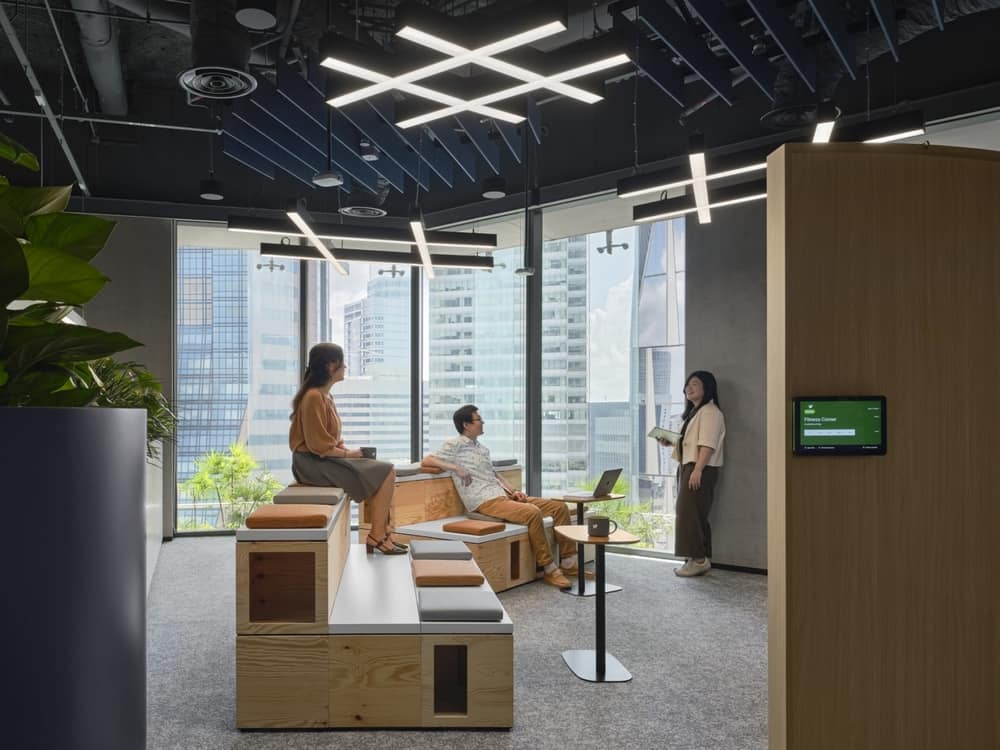
Colours are bold throughout while different flooring types and ceiling treatments add variety and cleverly define the various spaces.
Fabrics and furniture are an eclectic mix of patterns and textures, representing the layered language of Twitter’s brand as well as the cultural fusion that defines Singapore.
Food, particularly the hawker markets, are part of the city’s fabric and inspire the social element of the design, manifesting in a bright communal food preparation, eating and meeting area.
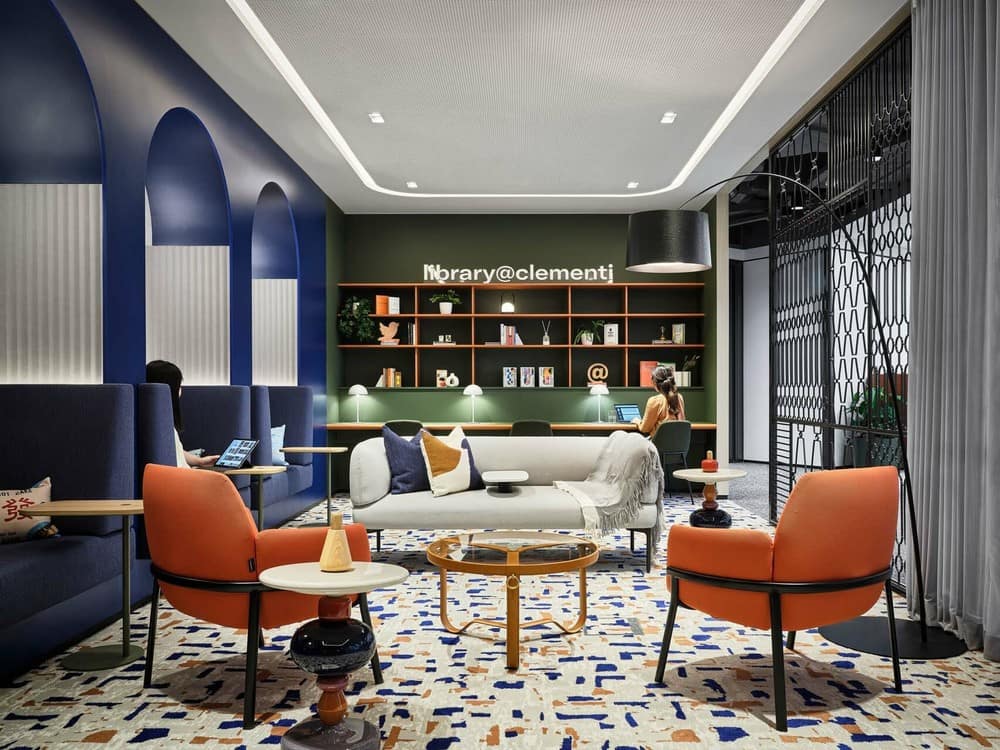
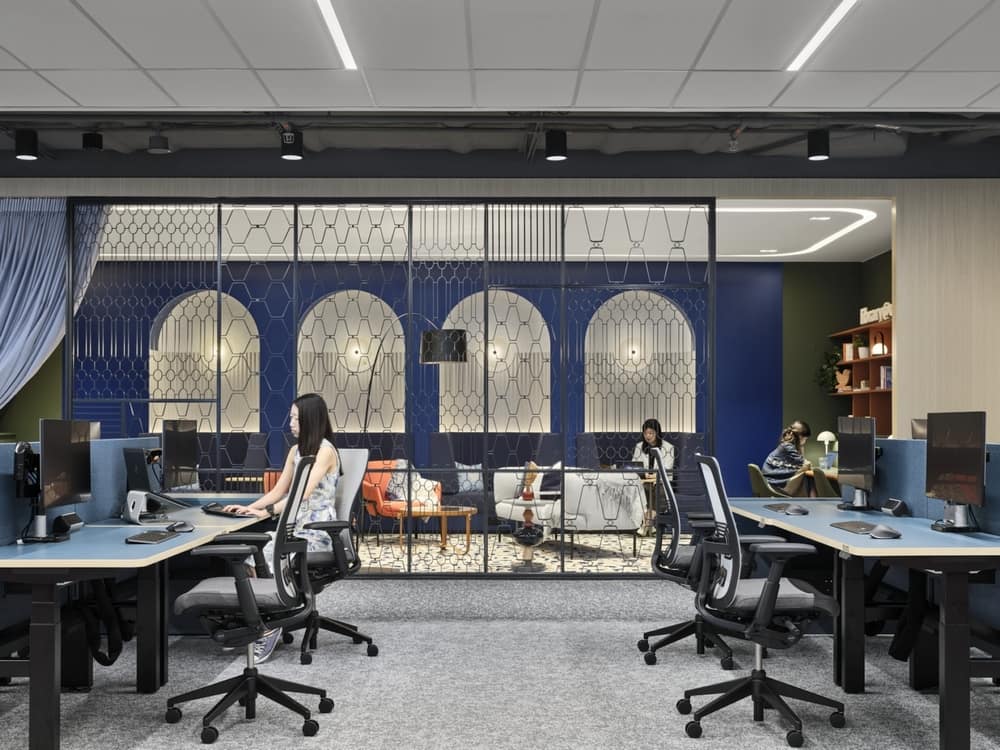
Collaborative areas were inspired by the indoor/outdoor transition spaces of the traditional Singaporean shop houses.
The HDB void decks (government housing development social/recreational areas) are referenced in the social lounge as a space for gathering and recreation, the round tables echoing Singaporean street life.
Quiet focus work areas draw upon hidden Singapore, the hideaways, parks, alleys, nooks and pavilions.
Elsewhere, curved niches in the library space reference the architectural archways found throughout the city, while its metal screen is synonymous with old Singapore residences.
