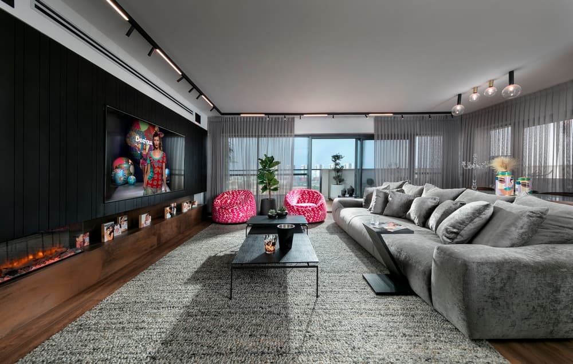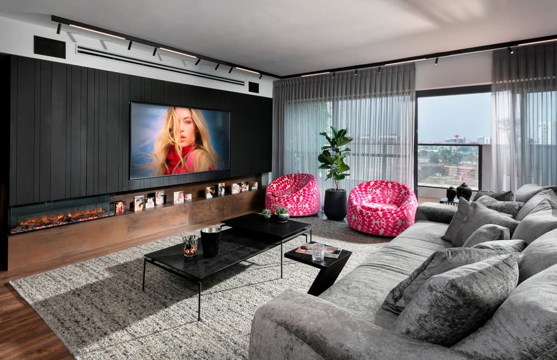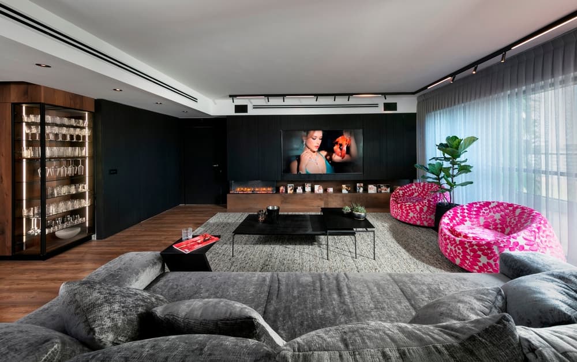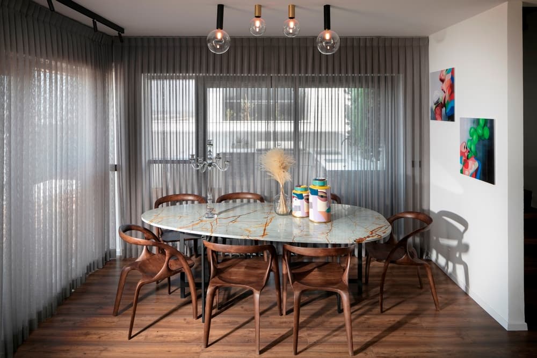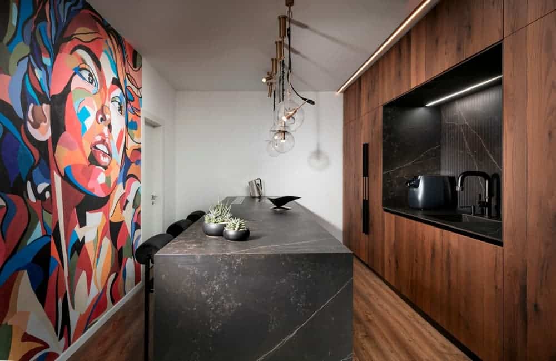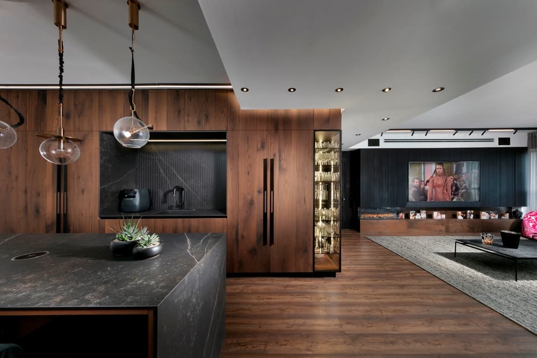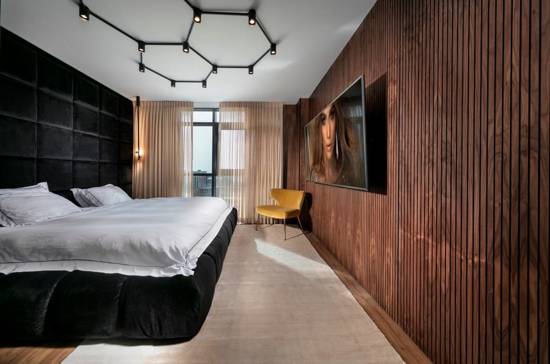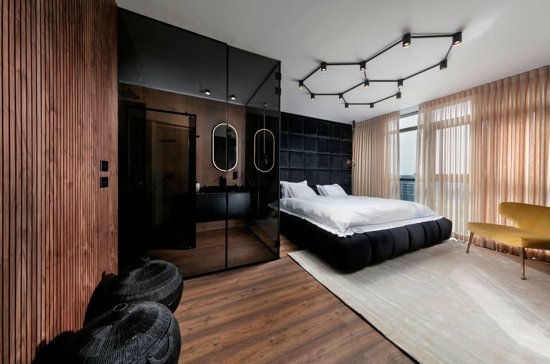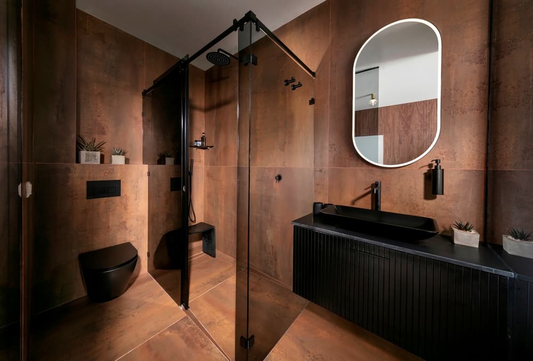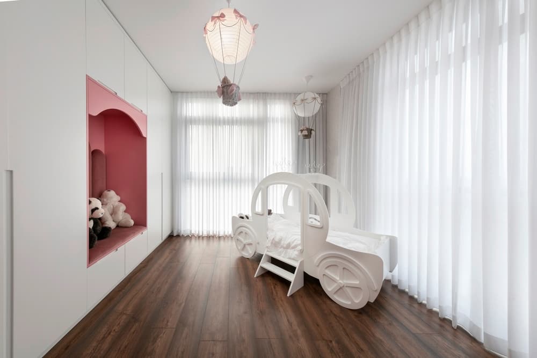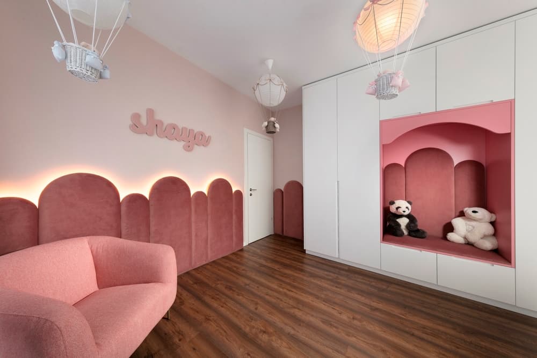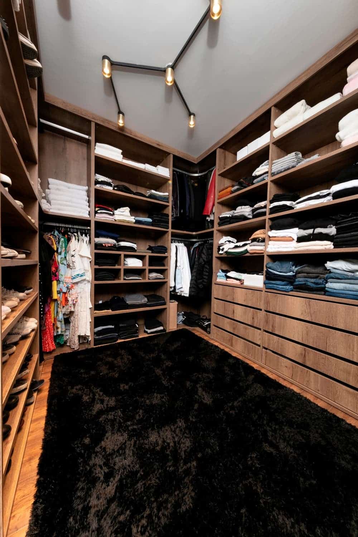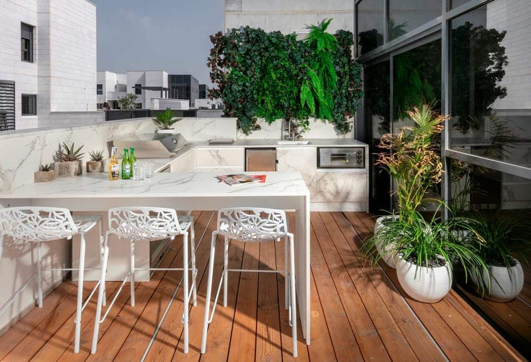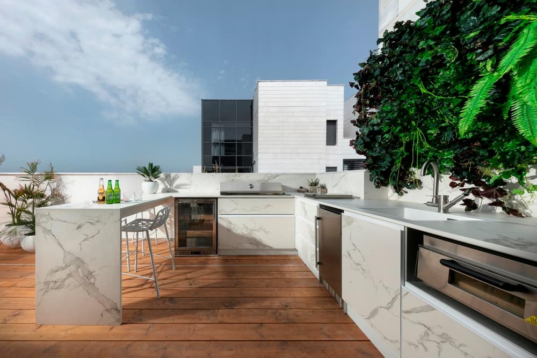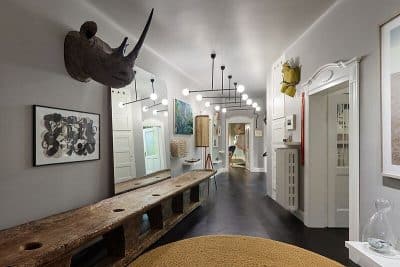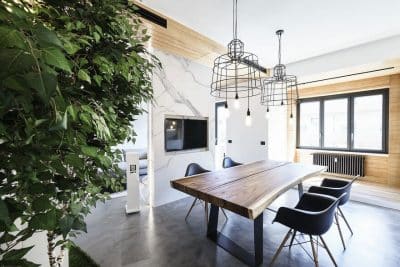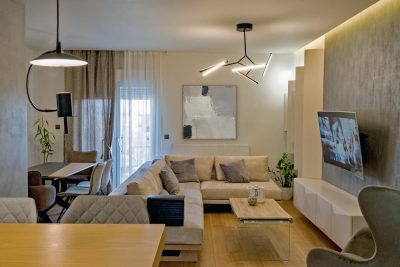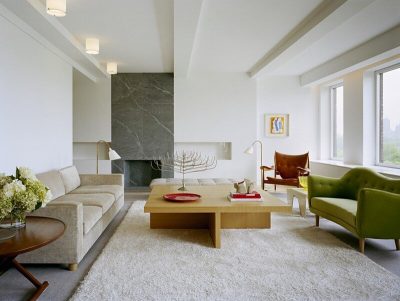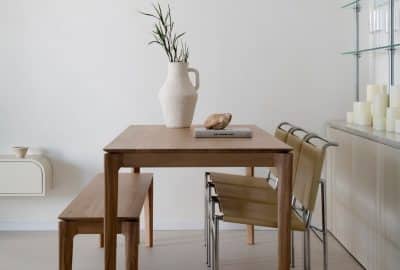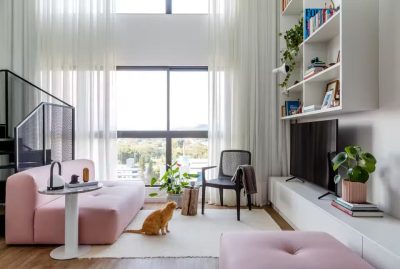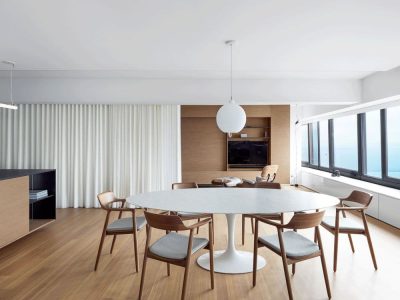Project: A Duplex Apartment in Herzliya
Planning and design: Roy Levi
Location: Israel
Year 2022
Photography: Elad Gonen
Celebrity couple Adel Bespalov and Mach Abed hired designer Roy Levi to renovate their duplex apartment in Herzliya. A lavish master bedroom a baby nursery fit for a princess, a bathroom behind black glass, and a dramatic walk-in wardrobe – are some of the features in this luxurious home.
Most people are familiar with the celebrity couple Adel Bespalov and Mach (Matsliah) Abed, but not everyone knows their home in Herzliya. According to designer Roy Levi, whose services were hired for the renovation, Adel was referred to him by another happy client whose family home he designed, a celebrity too. “I visited Adel & Mach’s property, a two-level duplex apartment with six rooms”, says Levi. “The couple wanted an unusual pampering property, with a boutique feel to it, special, unusual, and excluding style, just like them”. In addition, the couple wanted to maximize the space of their property. At the time they arrived with a baby girl, but soon they will be welcoming a baby boy who, like his sister, will be able to enjoy a large and well-designed bedroom that is currently being planned by the designer.
The couple bought a standard apartment directly from the property development company. However, its location was wonderful, and it had plenty of potential to turn it into a vibrant and stylish home. “Just like them”, says Levi.
The designer goes on to explain that Bespalov had given him autonomy on this project. “She trusted me completely. Mach himself was not involved at all in the choices or decisions around the renovation”, he says. “There was a good flow that created fantastic results”.
Surprisingly, the biggest room in the property belongs to the daughter, where the designer created a small kingdom fit for a princess just as Adel requested. “The room has ample storage space and exudes indulgence, softness and style with a carriage bed, a crazy cupboard and a variety of additional treats”, he explained.
The first level is the family’s main living space and includes a playroom, a lounge, a kitchen, a dining area, guest toilets and a large pampering 50 sqm balcony equipped with a light-coloured outdoor kitchen, as the couple loves to entertain.
On the second level are the children’s bedrooms, the master suit, a dreamy walk-in wardrobe, and a guest room with a guest bathroom. The chosen style is bold and dark with touches of color that add style. According to Levi, the property, much like its owners, is young, bubbly, and dynamic.
A large window overlooking the balcony is visible as soon as you enter the apartment. A black matt TV wall with Dekton marble cladding stretches from the lounge to the entrance door, and continues through to the kitchen, concealing hidden storage. A glass fireplace was integrated into the wall creating a pleasant cozy feel along with a wide indulgent sofa and two pink armchairs that add a pop of color to the space.
The dining area is located next to the balcony, in its center is a custom made and unusually shaped marble-top dining table. Sheer curtains in a soft shade of gray provide privacy whilst still allowing view of the outdoors.
A glass corner cabinet at the edge of the kitchen corresponds with the dominant windows in the lounge and make it a focal point. Its special wood veneer cladding, next to a dominant four-meter-long island and a feature wall covered in wallpaper designed by a very unusual artist, work together to create a very chic and unique space.
The master suite is large and luxurious, with a king size bed and a dominant black velvet square-shaped headboard with a fitted light that creates interesting shadings. The original plan included a large en-suite which Levi then partitioned off from the room with black glass, creating a feel of an open space and boutique hotel vibes. A large spacious walk-in wardrobe runs alongside the master bedroom, designed as a dark space that is bold and dramatic with a textured wood cladded wall.
Part of the new plans for the second baby’s arrival include decreasing the size of the master bedroom in favor of the new baby’s room.
Brands / Products
1. Marble for the kitchen, dining area: Segev Carmel
2. Lightning: Shop light
3. Ceramics and sanitaryware: ha-hamama
4. Electrical appliances for the kitchen: Birman
5. Armchairs: Niso

