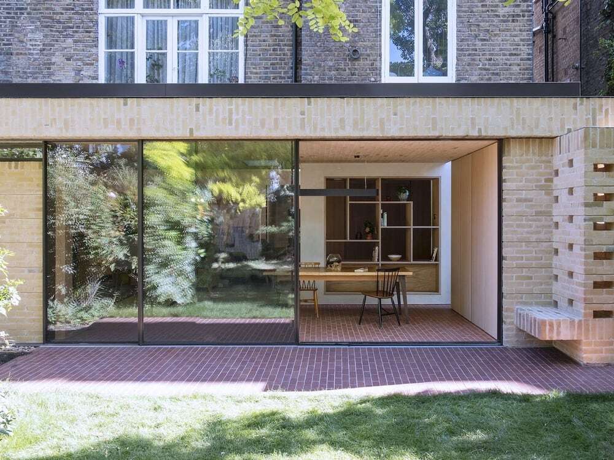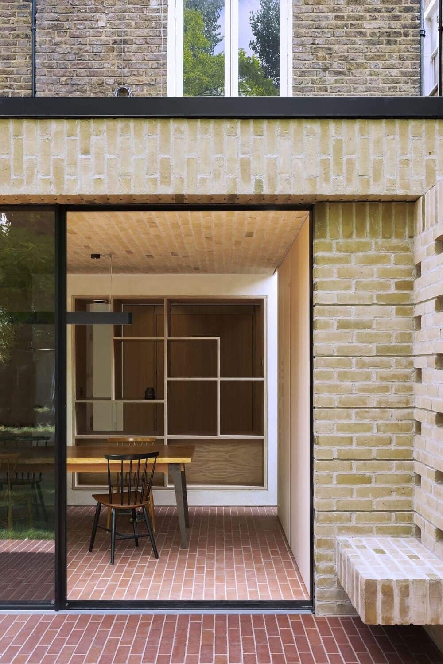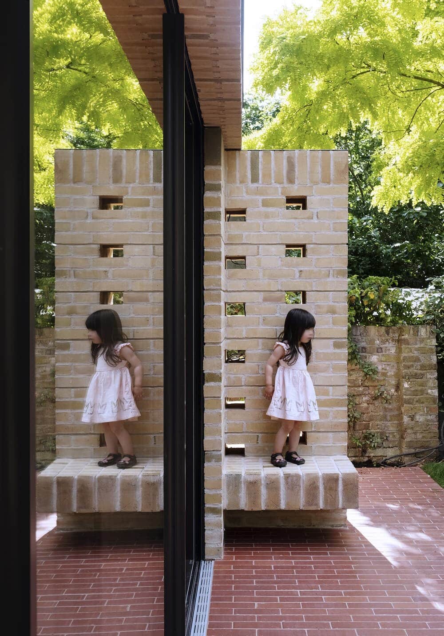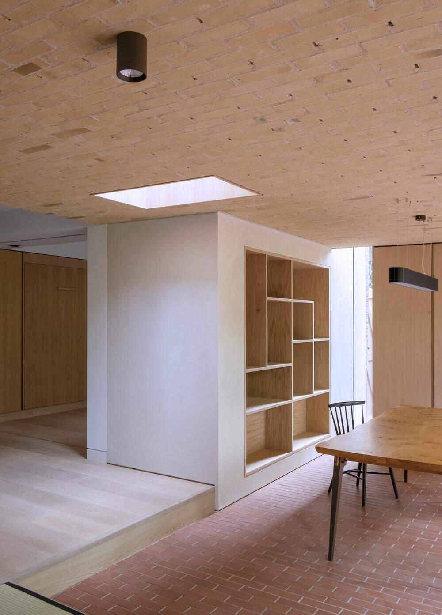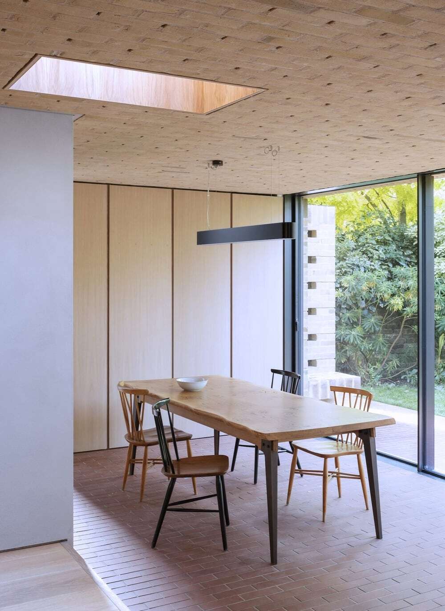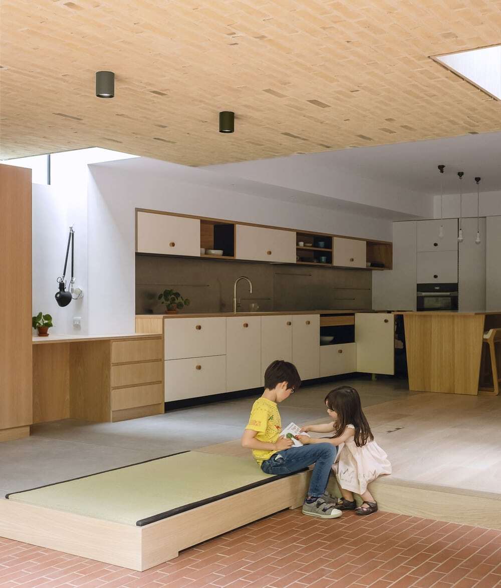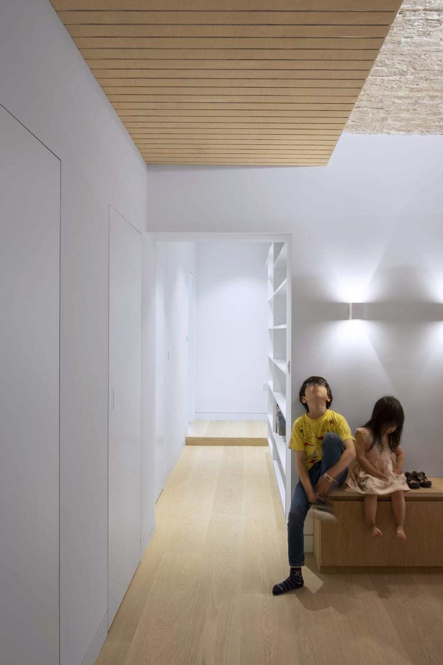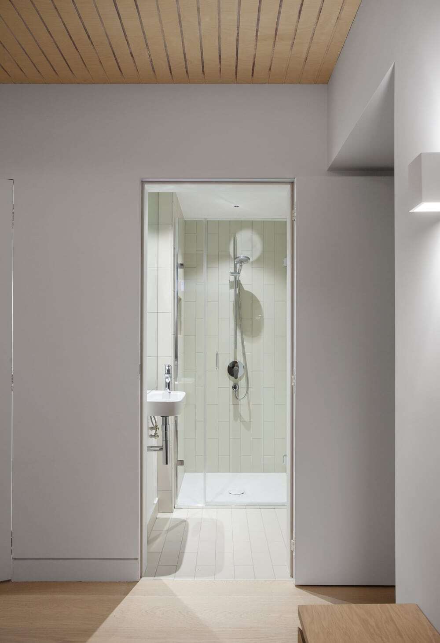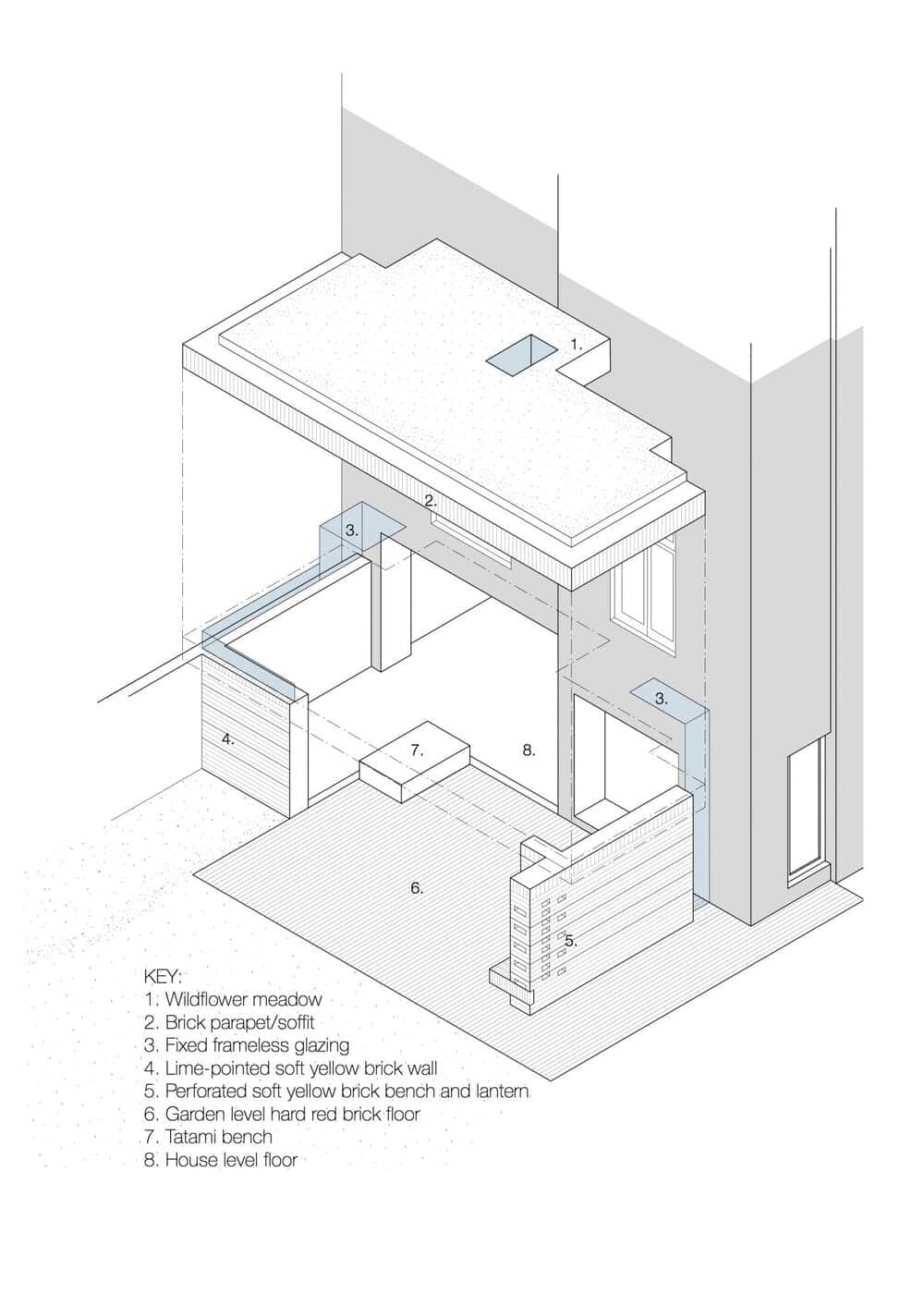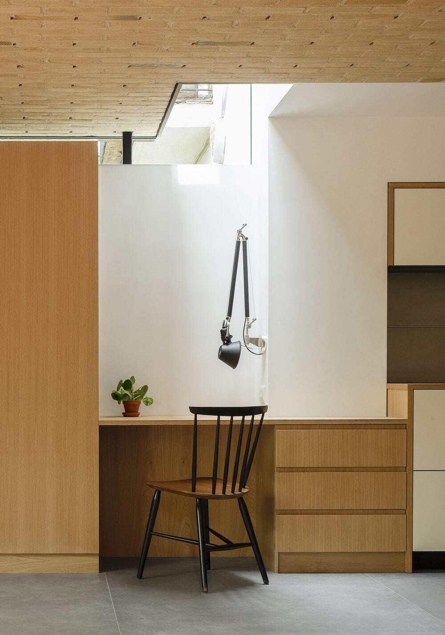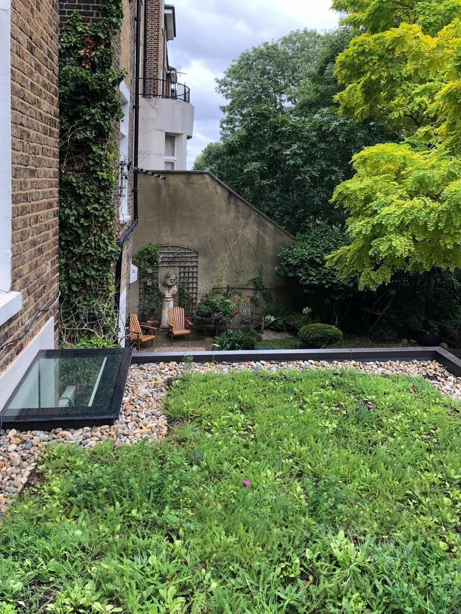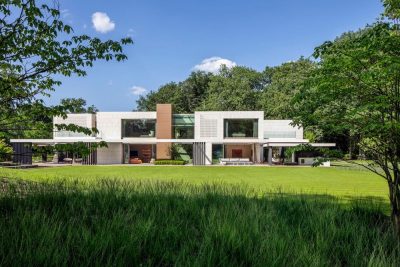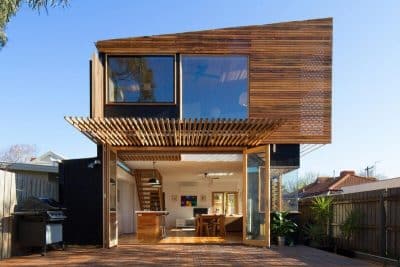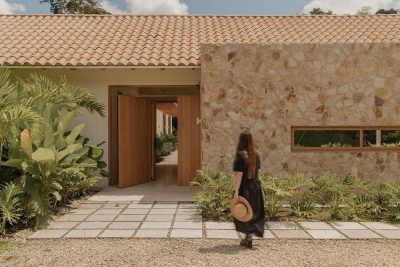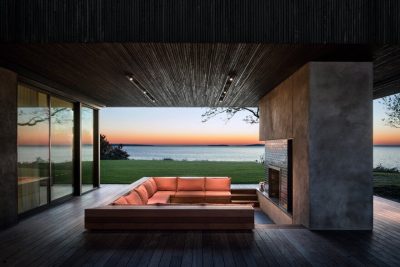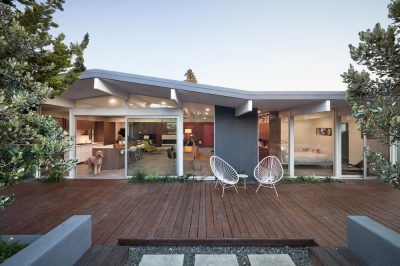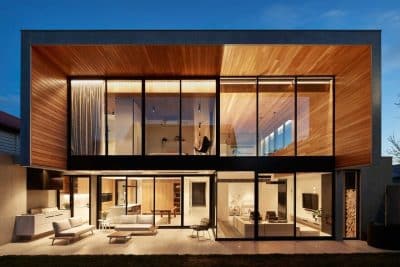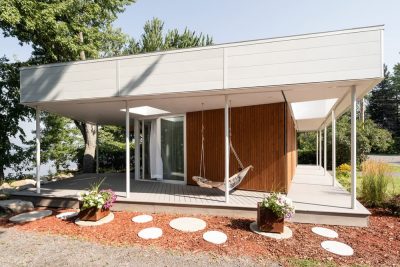Project: Garden Apartment
Architects: Sanya Polescuk Architects
Engineer: Engineers HRW
M&E Consultants: Enhabit
Contractor: Amirilan
QS: AJ Oaks & Partners
Location: North London, UK
Photographer: Emanuelis Stasaitis and SPA
Text by Sanya Polescuk Architects
‘It’s all about the brick’ is how SPA future-proofed a garden apartment in a large Italianate semi-detached villa in North London. The clients wanted an enduring space to suit their growing family as their home forever. The answer was two-pronged: to remodel and retrofit the original and to expand into the mature garden, adding a true indoor-outdoor living.
Central to remodeling was providing a flexible space for extended family visits and creating generous amounts of dedicated storage. Although the living space still occupies the same square meterage, resourceful design put away any potential clutter and all building services. Dedicated storage rooms, located deep in the light-less corners of the flat, provide ample space for services, dry food and bulky items of storage. In the open-plan living areas, subtle spatial differences in the floor, wall and ceiling treatments create varied spaces that allow family members to pursue a range of activities within a sociable distance. A light-filled study-off-the-kitchen becomes an optional, sound-separated bedroom, as sliding doors spring out of a hidden wall-pockets and a built-in fold-down bed appears from a customised wall of joinery.
Serendipitously, the entrance hall revealed a brick barrel vault which, once cleaned, lime-washed and illuminated, created a cohesive theme straight from the front door. To avoid overheating, the south-facing extension is brick and not glass built. Setting the extension apart from the original host building, the new brickwork, two shades lighter than the original, contains about 10% of overburnt green glazed faces. Glass is used sparingly, only to help connect to the host building or to let the light in strategically. Slim clerestory windows let beams of light in from under the contradicting weight of the heavy brick ceiling above. Brickwork frames the view of the garden from above and underfoot. When all three slim-framed glazed doors between the extension and the garden slide away and stack up externally, the red brick floor leads, in an effortless transition, from indoor to outdoor.
The last highlight of the extension is one that is a gift to both the occupants and the neighbours. The brick-made roof is embedded with a wildflower garden. This lovely and unexpected touch makes the “third wall” of the extension a unique tie to the garden.

