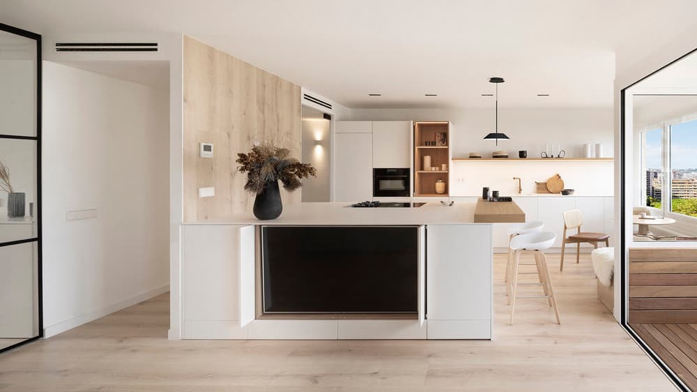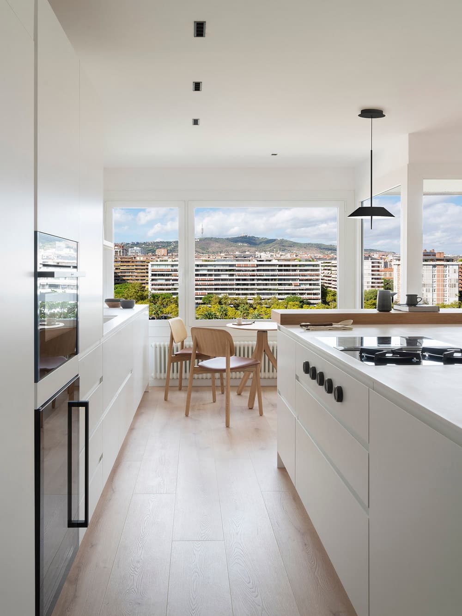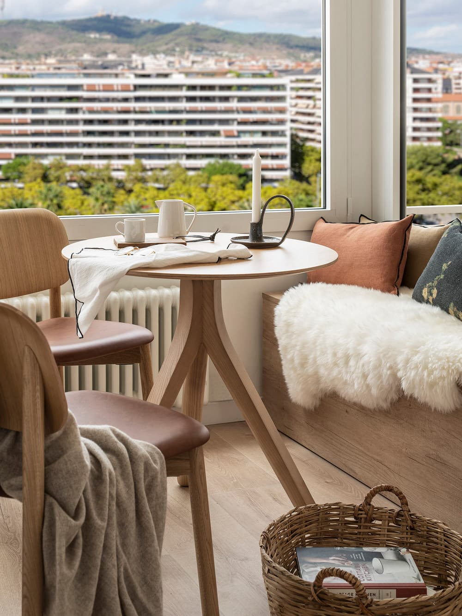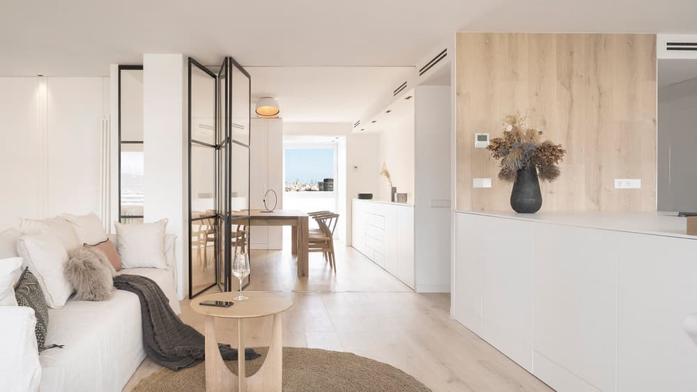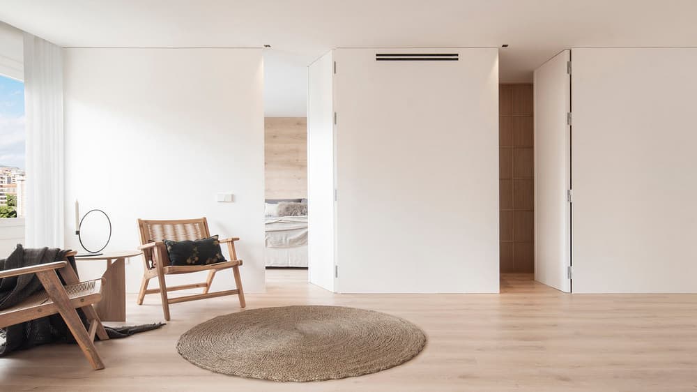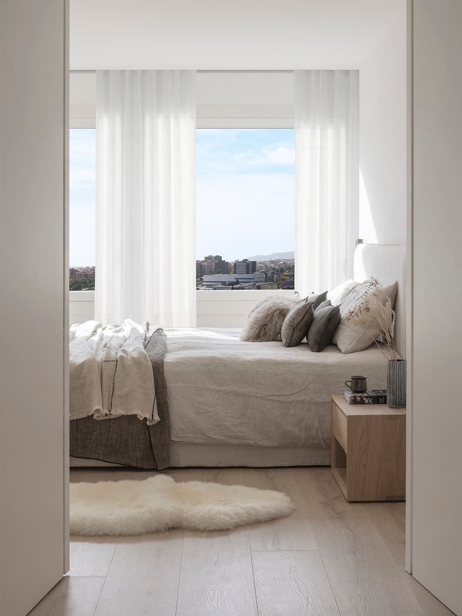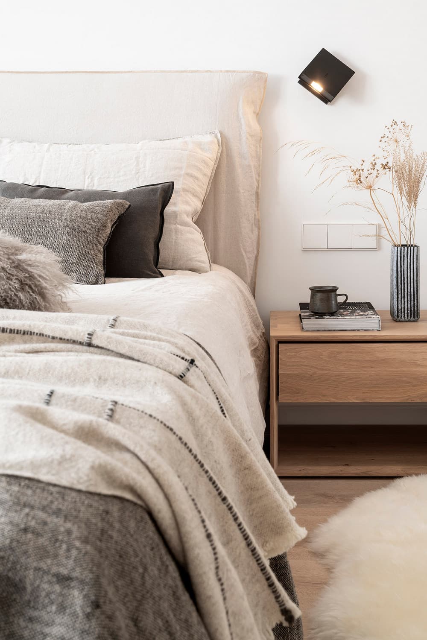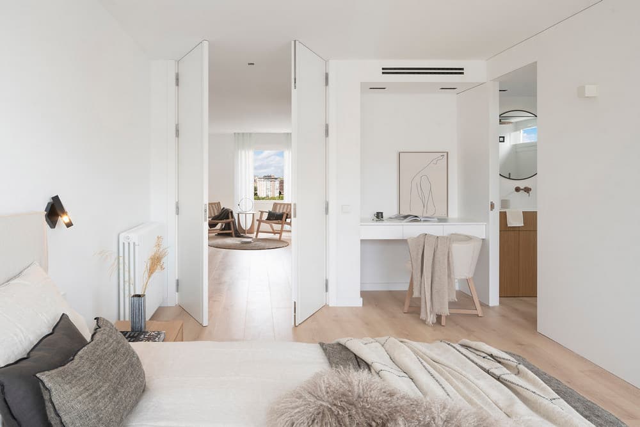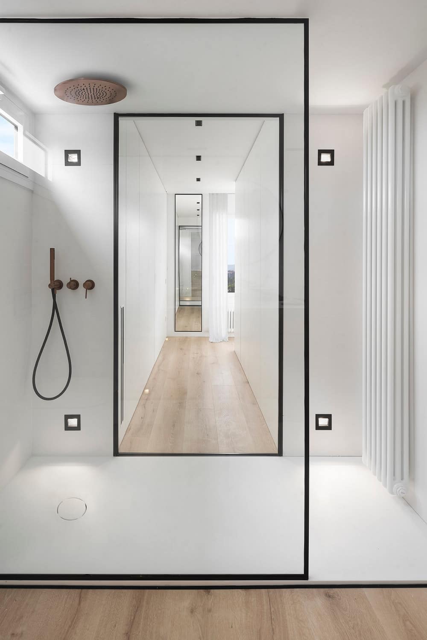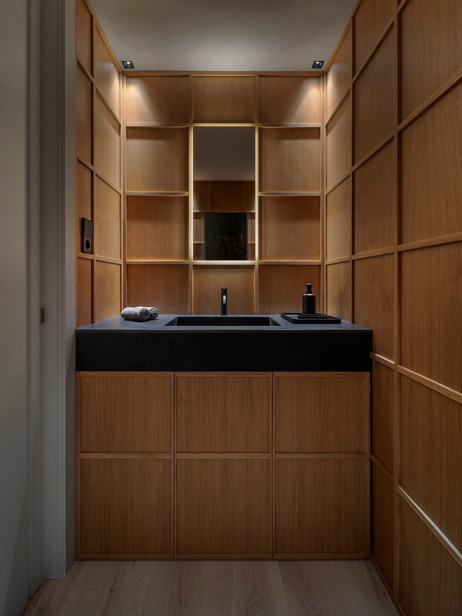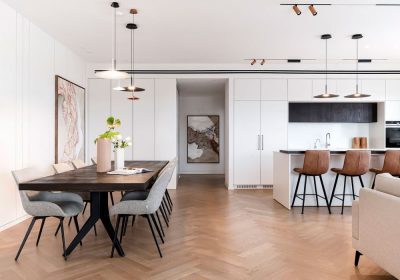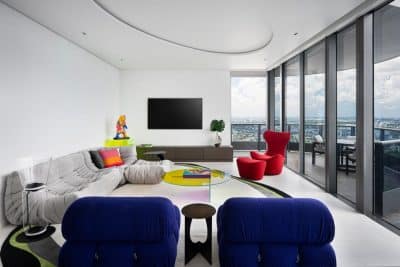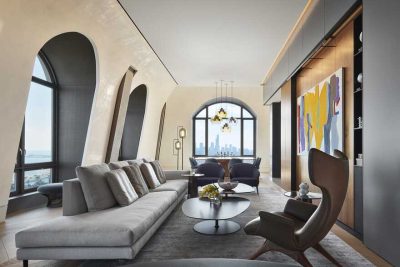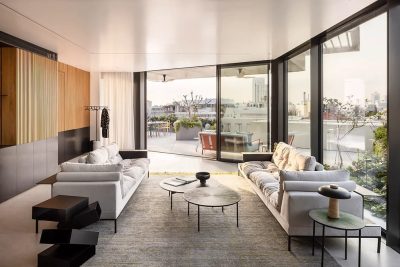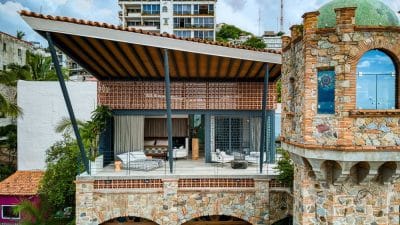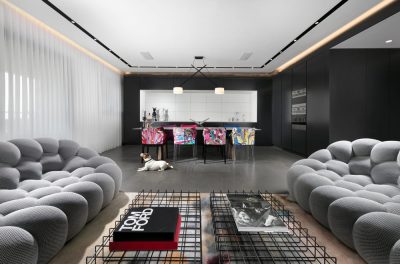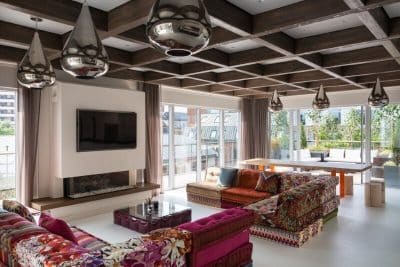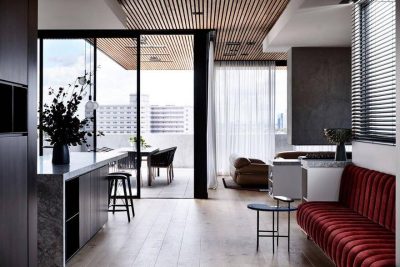In the heart of Barcelona, interior designer Susanna Cots redefines how we experience domestic space through Maison Lumière—a penthouse where light, emotion, and structure coexist in perfect balance. Far from a conventional home, this residence offers a seamless interplay between visibility and discretion, openness and retreat.
Redefining Boundaries Through Subtle Design
Maison Lumière does more than provide comfort—it studies and reframes the boundaries between function and feeling. Every space has been shaped with clarity and intent, allowing light to travel freely throughout. Instead of relying on rigid separation, the interior invites fluidity. Invisible thresholds create a sense of calm, while the circulation flows naturally from one room to another.
A Penthouse That Thinks Like a Suite
The project carries the elegance and intimacy of a hotel suite, yet it never loses its residential soul. Invisible elements—both physical and emotional—enable the space to adapt intuitively to the daily needs of its inhabitants. At any given time, the home can serve as a vibrant social hub or transform into a quiet sanctuary for solitude and reflection.
Light, Transparency, and Adaptability
One of the most striking features is the transparency that defines the layout. The kitchen, framed in glass, maintains visual connection without compromising privacy. The bedroom suite integrates with the living room through a central design element that anchors the space. Even the television, subtly hidden within a kitchen cabinet, reinforces the overall theme of visual serenity.
Invisible Comfort as a Design Language
Every decision in Maison Lumière speaks in a quiet but deliberate voice. Materials and finishes are chosen for their elegance and softness, reinforcing a sense of understated luxury. Rather than imposing form over function, the design listens closely to human rhythms and responds with grace. This is especially evident in the way spaces appear and disappear based on the owners’ wishes—a flexibility that supports both connection and retreat.
The Bathroom as a Wellness Statement
Susanna Cots often elevates the bathroom into a key architectural gesture, and Maison Lumière is no exception. Here, the suite’s bathroom opens directly to the outdoors, reinforcing its role as a space of wellbeing. More than just utilitarian, it becomes a daily ritual of care, comfort, and light. This openness reflects the designer’s broader philosophy: a home should feel like a breath of fresh air—visually, emotionally, and spiritually.
Maison Lumière: Where Design Becomes Emotion
Maison Lumière is not just a penthouse—it is a meditation on how interior space can evoke serenity, clarity, and balance. Through invisible lines, thoughtful lighting, and architectural softness, Susanna Cots offers more than a home. She offers a feeling. And in doing so, she reminds us that true design doesn’t always speak loudly—it simply makes us feel well.

