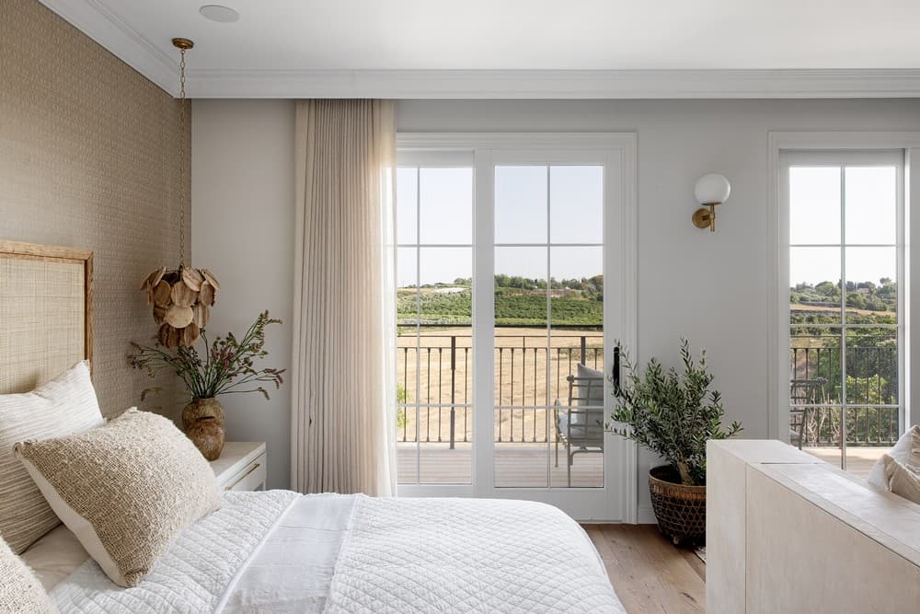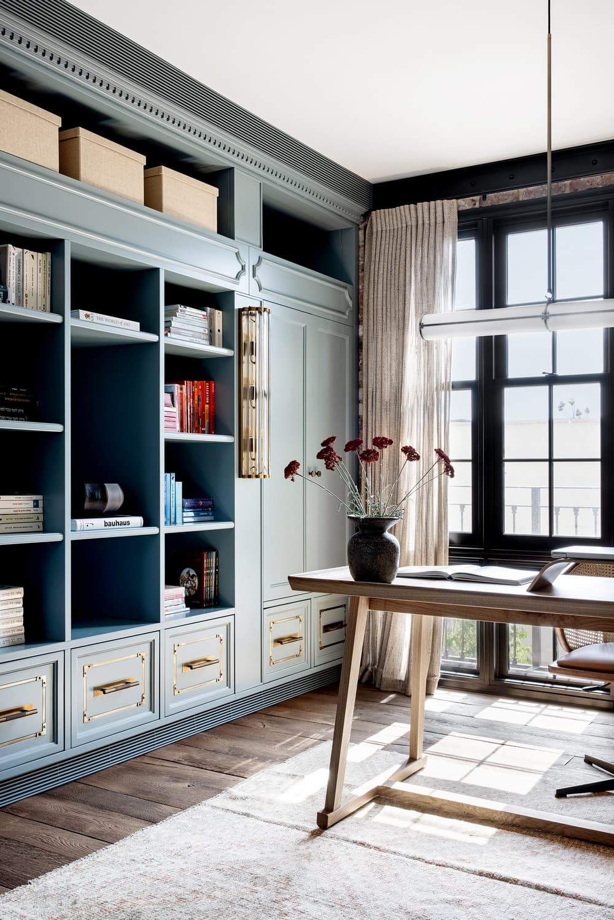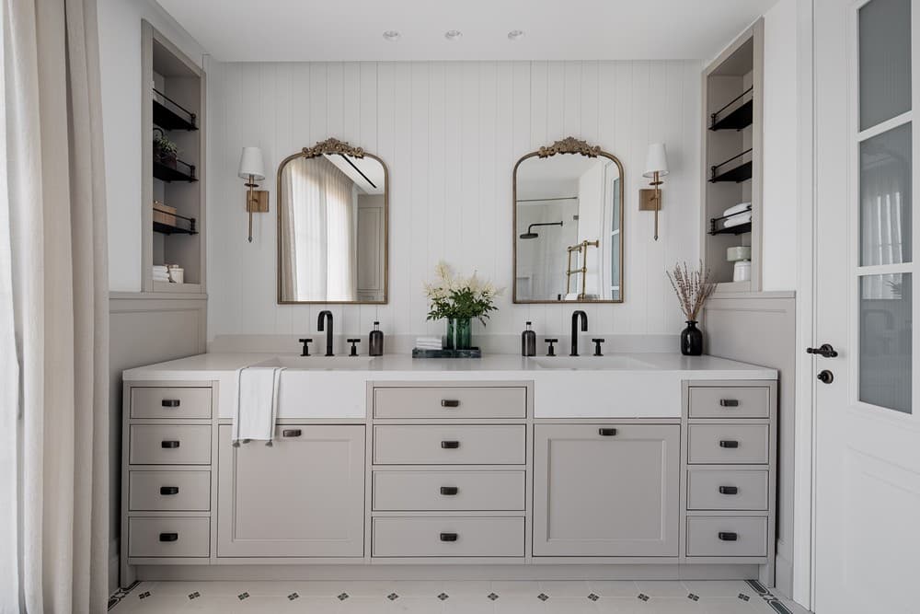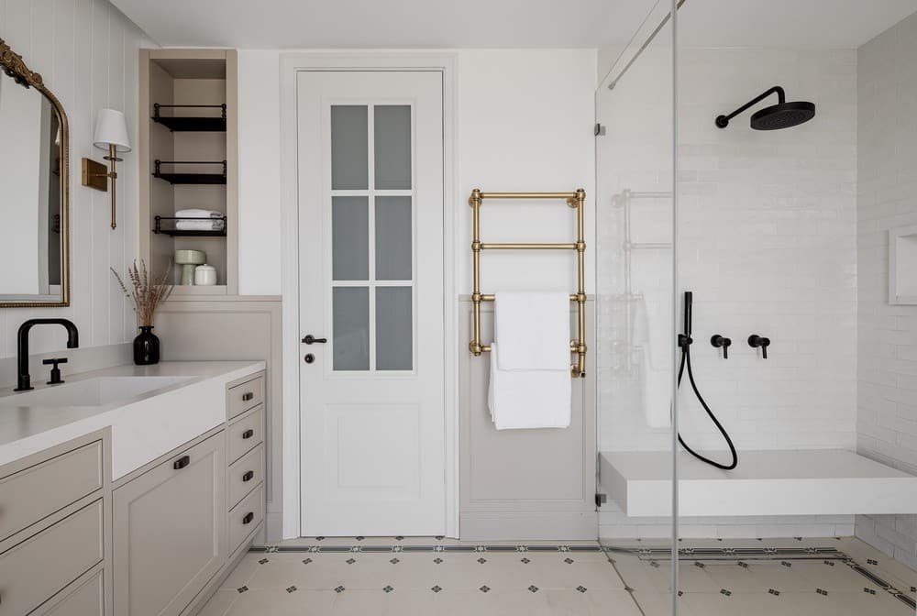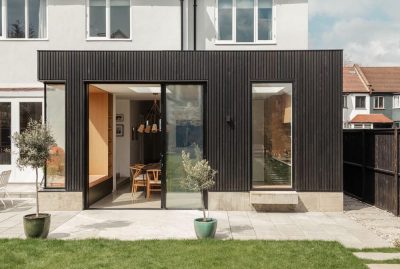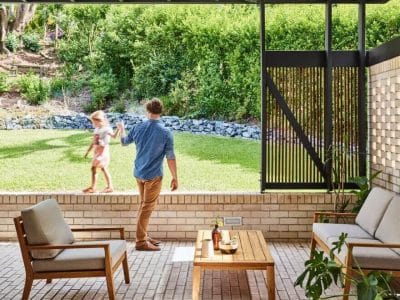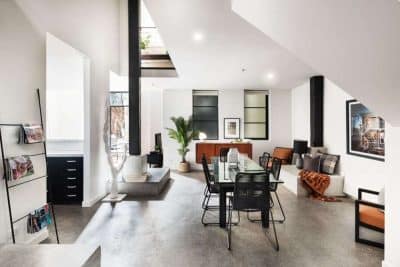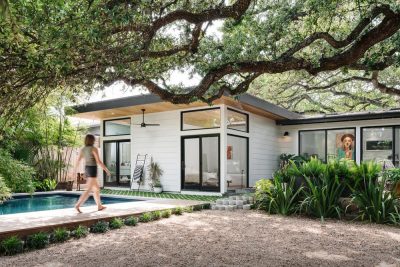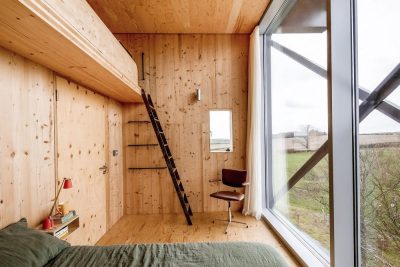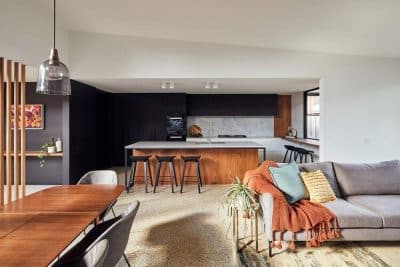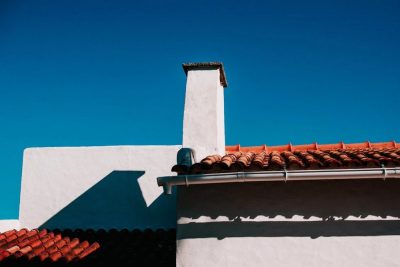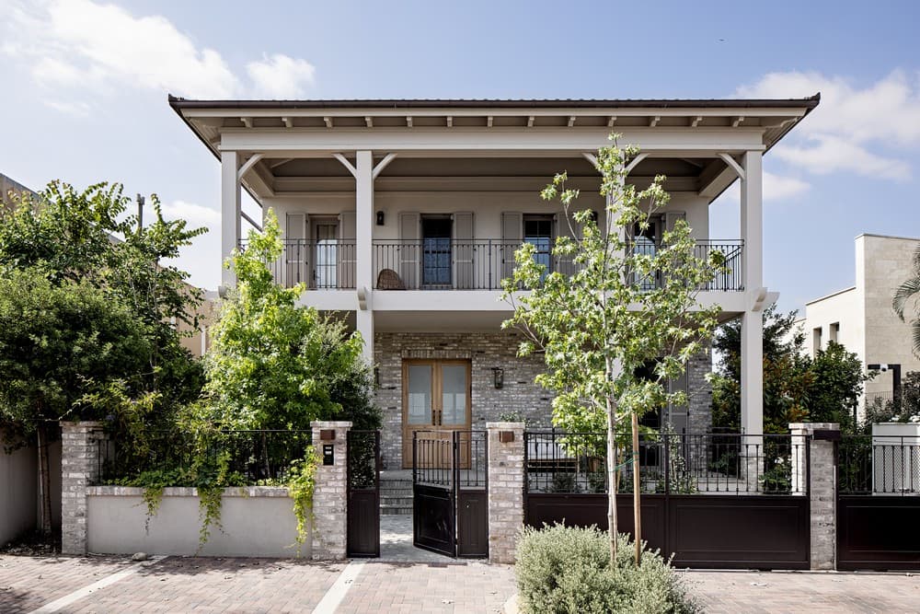
Project: A house in American Fusion style in Israel
Architecture and Interior Design: Frenkel Architecture and Design
Location: One of the central settlements in Israel
For: A couple in their 50s
Plot area: Approx. 500 sqm,
House area: Approx. 450 sqm
Photo Credits: Itay Benit
The couple (both in their 50s with three children) acquired a plot bordering agricultural lands, allowing an optimal view of the open landscape. Sarah and Nirit Frenkel, owners of the firm ‘Frenkel Architecture and Design,’ fulfilled their American dream.
“There was an existing house on the plot—a cottage dating back to the 1930s—and the couple approached us with a desire to renovate and adapt the existing structure to their needs. Realizing that renovation would practically cost as much as building anew, and yet faced with the construction constraints of the current building, it was decided to demolish the old structure and build an entirely new house. The new structure incorporates unique elements such as the American Porch—a front porch that welcomes visitors—and the Mud Room—an area that serves as a transition between the garden and the communal space where one can sit, take off shoes, hang coats, and more, two elements that distinctly characterize private homes in the United States. Overall, this house is a fusion, combining rural elements with American ones,” explain the designers.
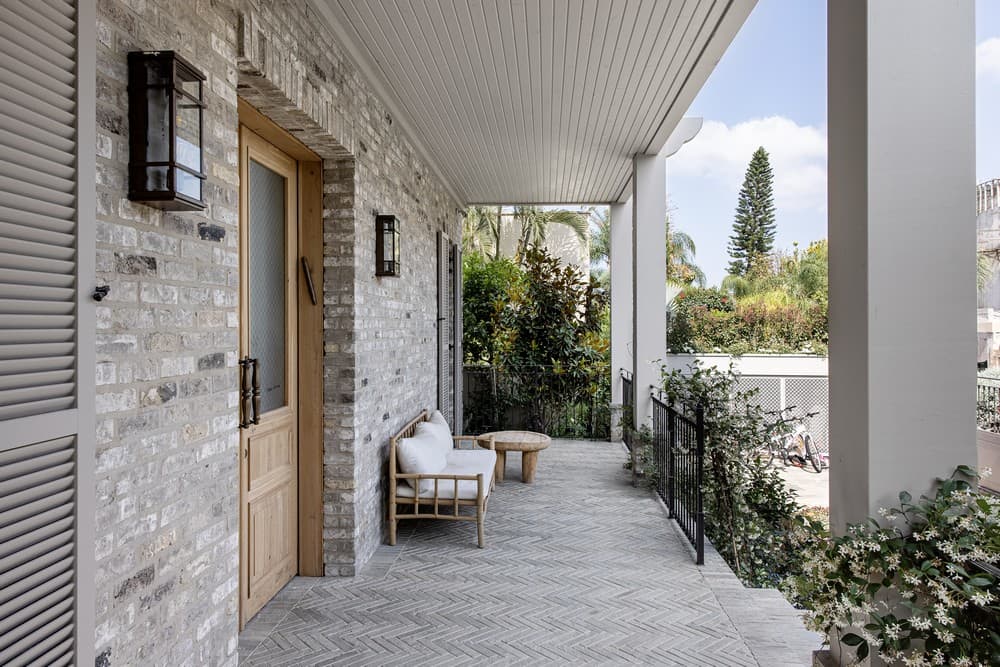
As part of the couple’s needs, they aimed to create four spacious bedroom suites: a master suite for themselves and three suites for their growing children, planned on both the upper and lower floors of the living area, where the home theater is also located. An additional request was to establish a large and spacious workspace for the family’s father, who works from home in the evenings with overseas counterparts.
“The house is positioned in the center of the plot, with the entrance from the street front. Tall shrubs are planted on the sides of the plot, and the entertainment yard is located at the rear part of the building—there, the family and their guests have lounging and dining areas, a swimming pool, a fully equipped outdoor kitchen, but the highlight is likely the pastoral and breathtaking view—the open fields that can also be experienced from within the interiors.”
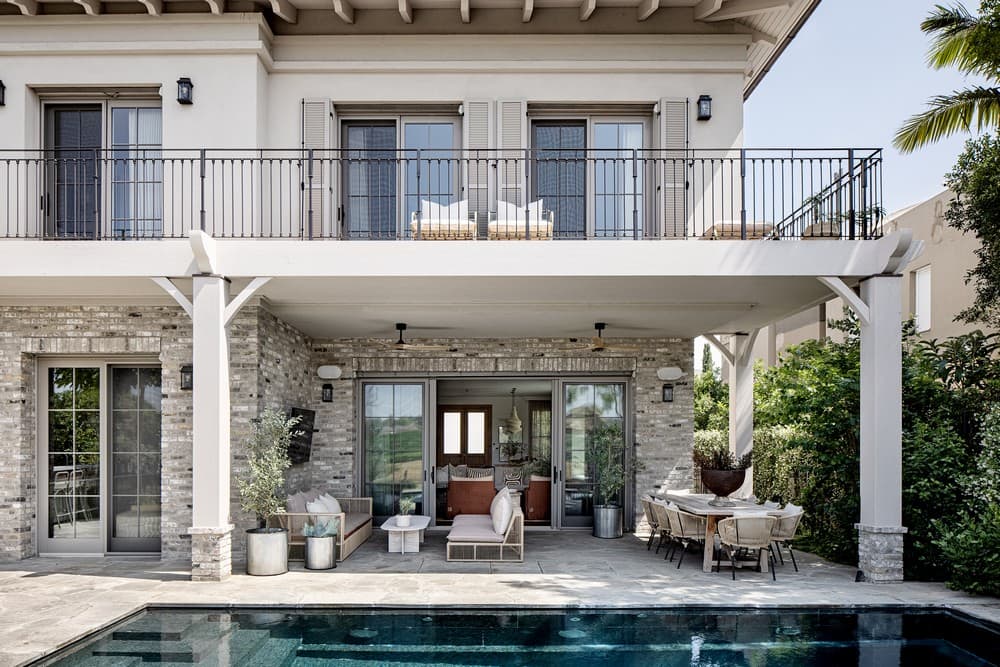
“The sloping roof extends to the height of both floors and serves as a cover for the American-style porch in the front. We coated the house’s lower part facades, up to the ground floor peak, with bricks in a natural and earthy haki-brown shade, while the second-floor facades were coated with a similar-toned plaster. We used natural wood for pergolas and beams to create an airy appearance. The bricks, used to coat the facades, create a back-and-forth effect, this time with a slightly different application, even on the pathway leading from the gate to the entrance door made of oak wood in warm tones, designed in a classic-rural style. We incorporated into it slightly milky glass that preserves the privacy of the home’s occupants while, at the same time, allowing softened and natural light into the entrance hall.”
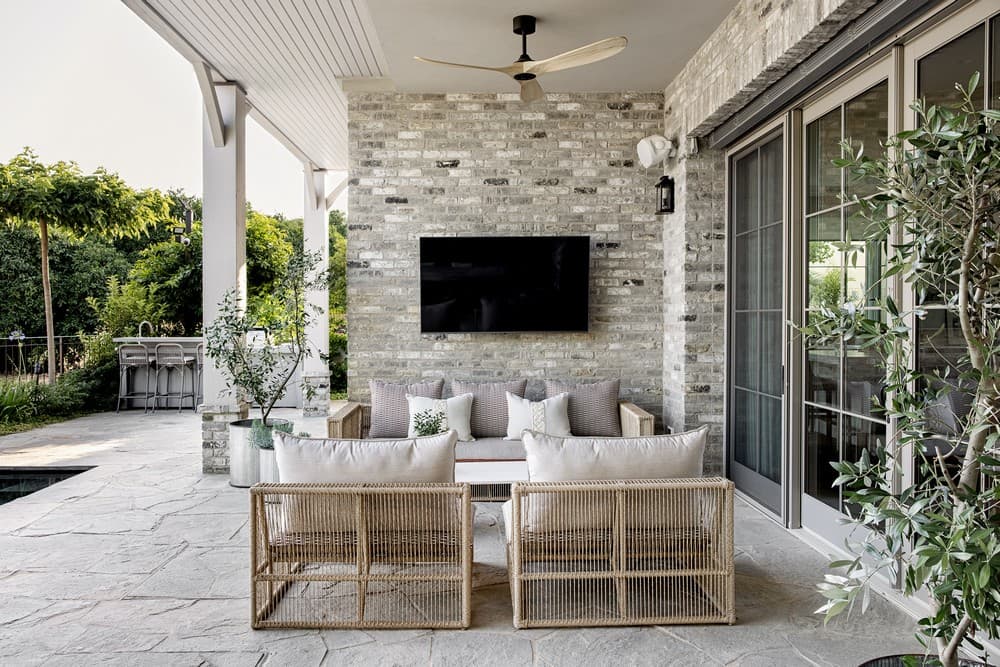
To the right of the entrance door is the staircase, and to the left is the dining and living area, surrounded by a carpentry unit stretching about 12 meters long. Following them is the kitchen, continuing to an intimate family corner that leads out to the outdoor kitchen area and the garden.
We utilized natural color schemes in the house, focusing on earthy and warm tones that complement the bright mass. The entrance floor was adorned with brushed natural oak parquet, with a coarse finish that ages gracefully, hiding any imperfections. We installed crown moldings between the walls and the ceiling to soften the connection between dimensions.
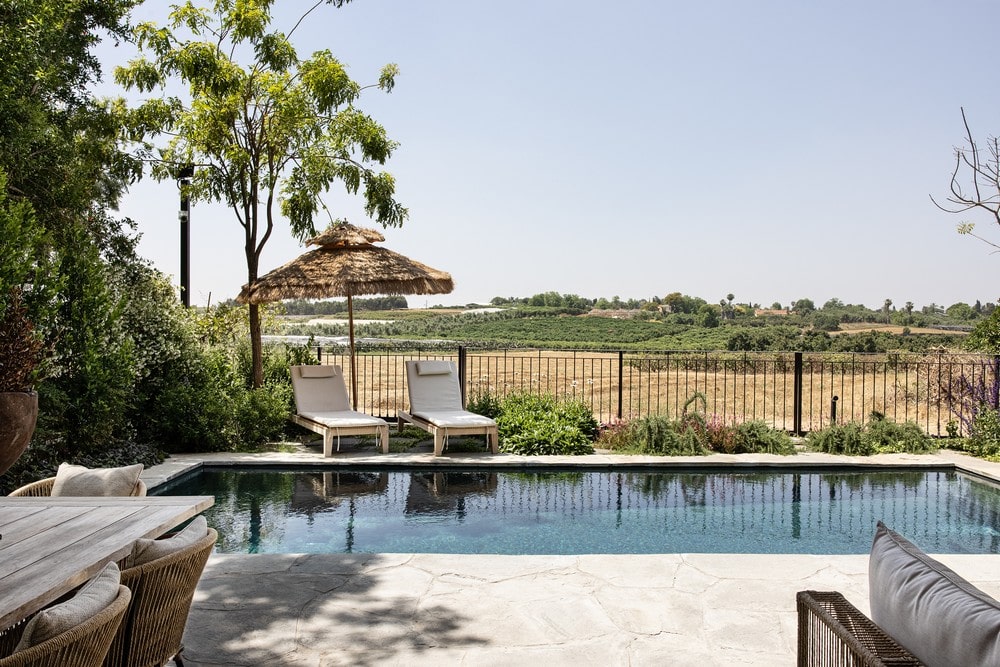
The use of natural woods, earthy and warm tones, threads throughout the entire house. In the dining area, at its center, is a sturdy oak table surrounded by wooden chairs with woven seats in a natural tone, echoing the rug’s pattern spread on the floor. The draperies above are covered in a natural woven fabric, aligning with the organic concept that characterizes the space.
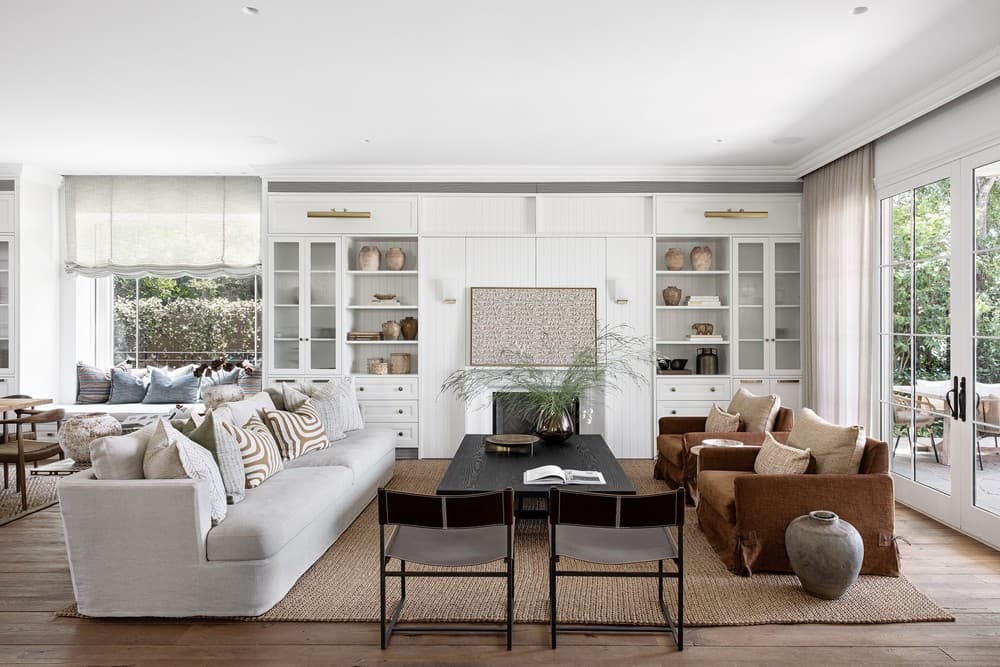
The library against the backdrop of the space incorporates the air conditioning system and ample storage spaces for services and entertaining utensils. It consists of sealed facades in a light shade, a slotted back panel creating an additional textural dimension, and frosted glass softening the sealed mass. We incorporated accents of brass, such as handles and lighting fixtures, and designed a bay window connecting the dining area to the living room—a motif borrowed from American architecture serving as an alcove: a place to sit or stand, enjoy a good read, and gaze upon the garden and the view.
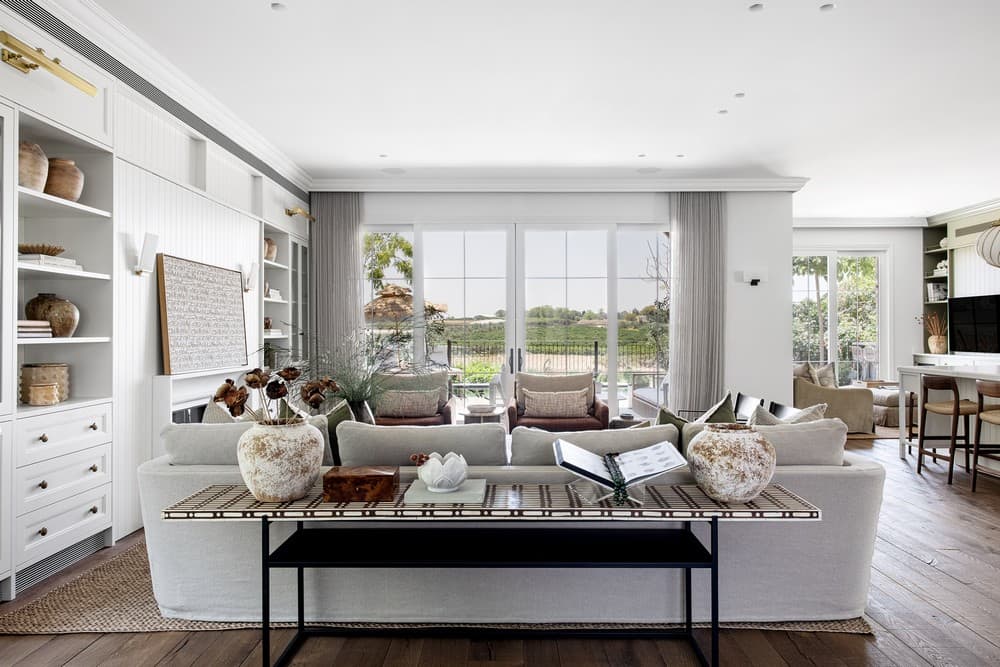
Between the dining area and the living room stands a console made of metal construction and a top surface of marzina with an ivory hue. The seating system comprises a large, deep, luxurious sofa upholstered in fabric and two sets of chairs: one, facing the sofa, upholstered in fabric, and the other, adjacent to the sofa, crafted from leather with metal legs.
“In the center of the space is a darkened brushed oak table emphasizing the wood’s texture, parallel to which is the fireplace recessed into the library. The large vitrine window, like all openings in the house, comprises an inner section of wood and an outer section of aluminum, leading directly to the external entertaining unit where the dining and lounge areas await.”
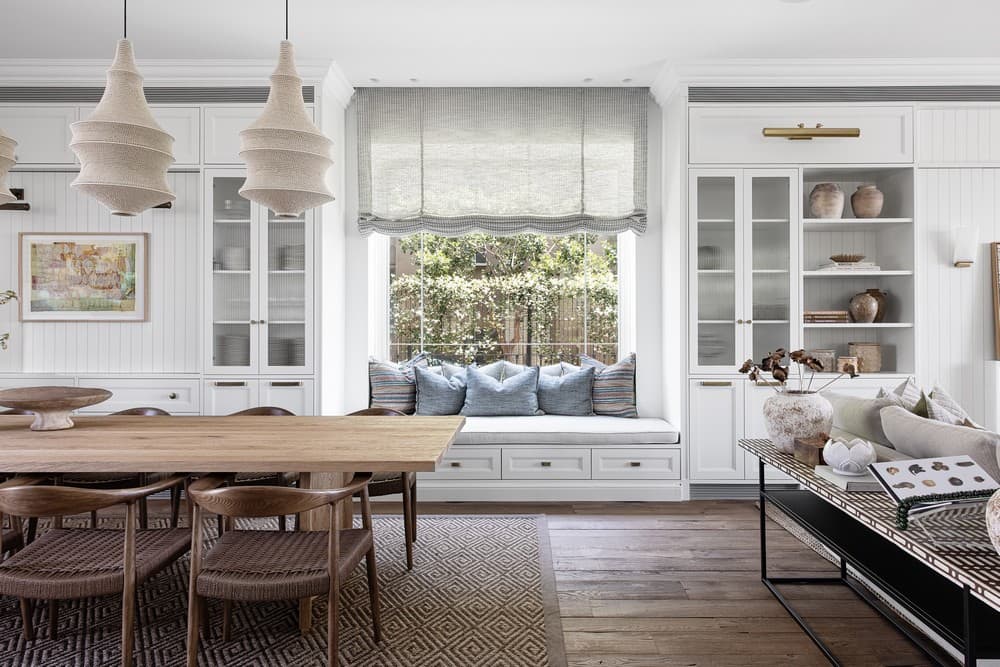
The kitchen is designed as on one side, a tall unit was planned, and on the other side, a long working surface was designed, incorporating the sink, which continues into a tall unit serving as the family corner. Both sides enclose the island where the stoves were integrated—this ensures continuous interaction between those working in the kitchen and those seated around.
The tall unit is bright, white, and airy, while the island is also white with grooved fronts. We used Carrara marble for the surfaces and the bar stools, which echo the motif of wood and woven rattan seen in different parts of the house. We painted the unit connecting the kitchen to the family corner in a khaki shade, tying it to the external color palette.
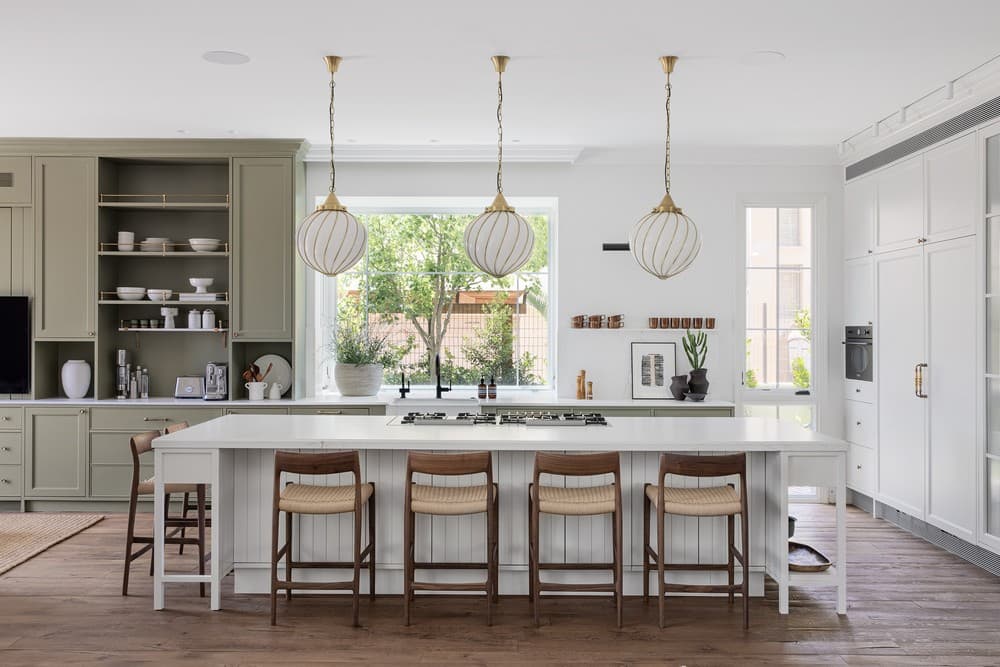
In the family corner stands a wide and versatile sofa, and instead of a coffee table, we opted for a pouf, creating a warm, casual, and family-oriented atmosphere. Lighting fixtures installed on the wall subtly hint at an African tribal look, and the exit leads us, as mentioned, to the outdoor kitchen area.
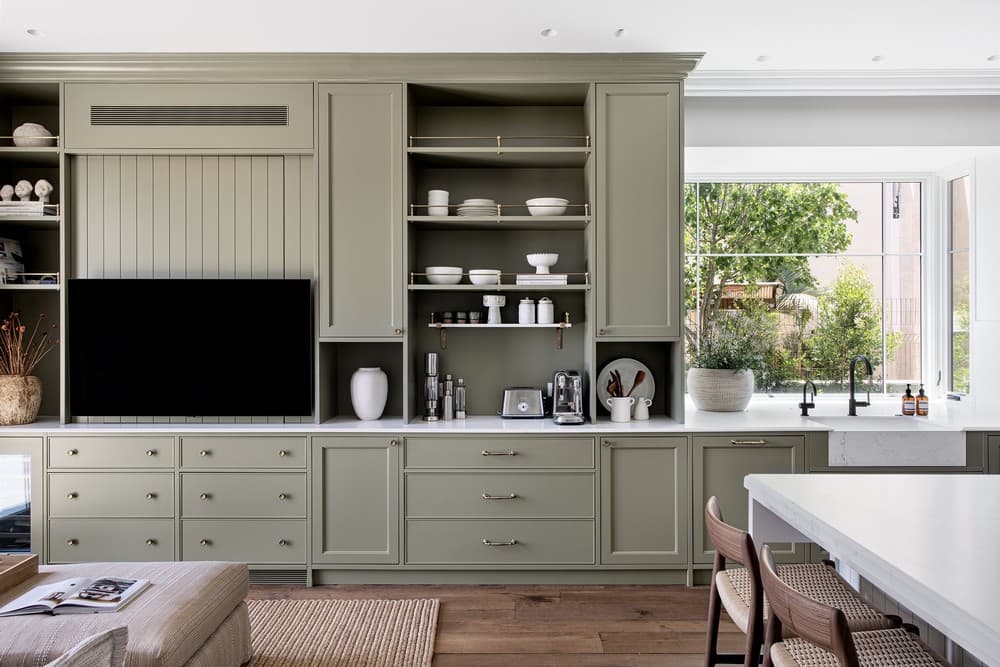
Further on the entrance floor are the guest bathrooms and the Mud Room, located in a modest area near the staircase. ‘The entry to the Mud Room is through a side door, and it serves as a substantial storage space. As part of the light carpentry, we designed an open area for sitting, removing shoes, and hanging bags. The floor is airy, and within it, we incorporated dark brass accents, like handles and lighting fixtures hanging from the ceiling.’
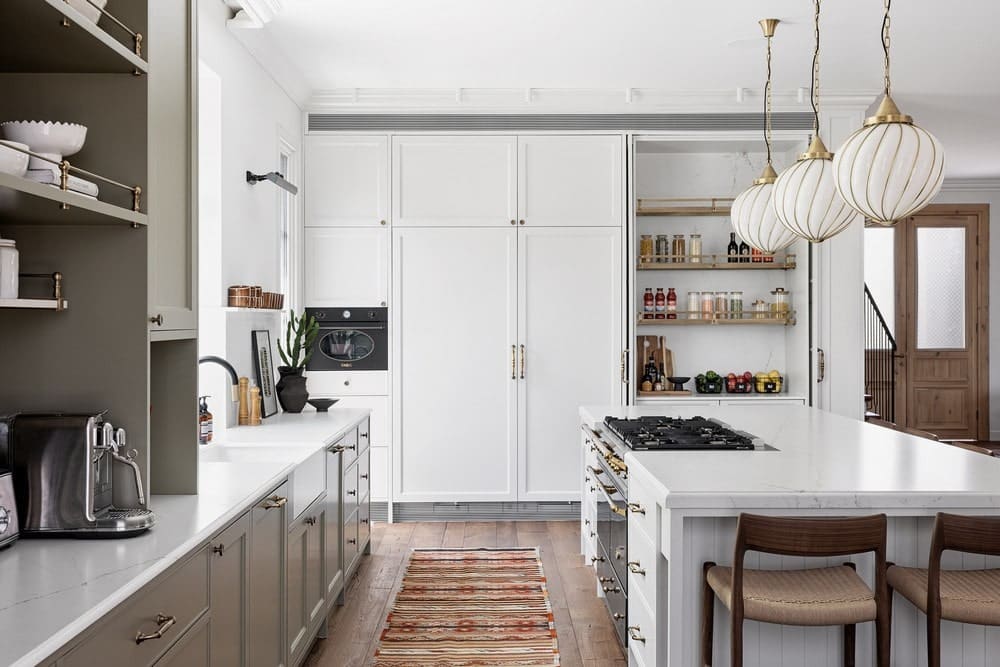
The airy floor extends to the guest bathrooms, which we decided to cover with wood-like wallpaper. We created the sink unit from weathered brass construction, giving it an antique appearance, and combined it with an integral onyx stone sink, which also covers the wet area.
The staircase is composed of wooden steps and a railing that combines straight iron rods with twisted iron rods made of wrought iron, resembling horse spurs. The first motif seen when ascending the stairs is one of the Belgian iron walls that encase the father’s workspace: ‘We created a glass cubicle for him, designed somewhat differently from the rest of the spaces: the glass enclosure was adorned with its upper parts; the dominant carpentry unit is painted in blue, incorporating brass elements, and the rear wall is covered in dark wooden panels with reddish highlights.’
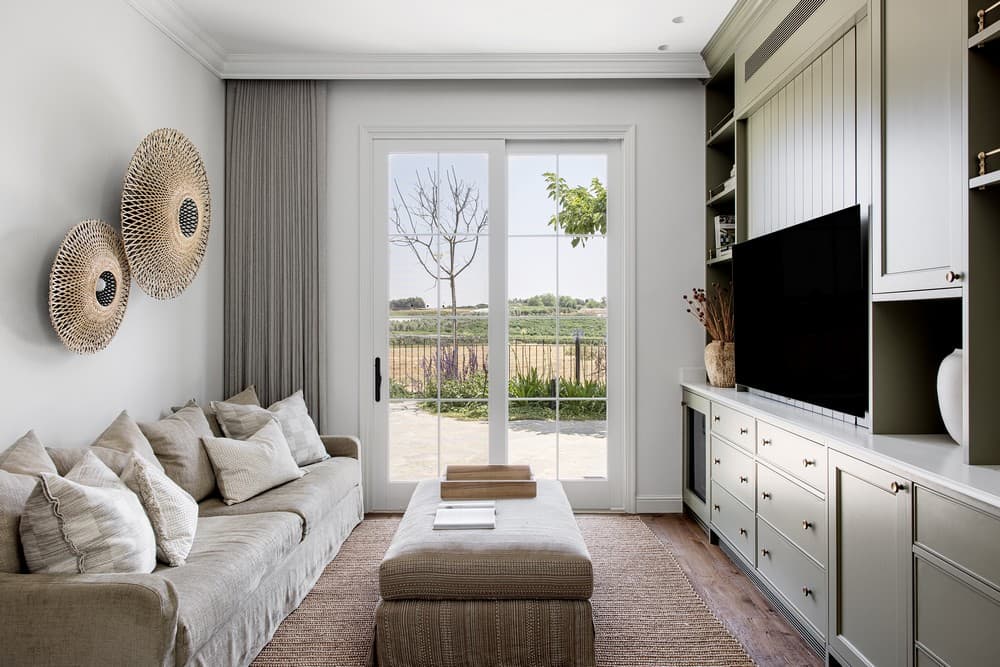
Continuing on this floor, the laundry room was planned with significant carpentry, in a greenish hue tending towards khaki, with upper and lower storage units. A laundry sink was embedded in the countertop, similar to the Mud Room and guest bathrooms on the entrance floor, where an airy floor was chosen, this time with a relatively calm geometric pattern.
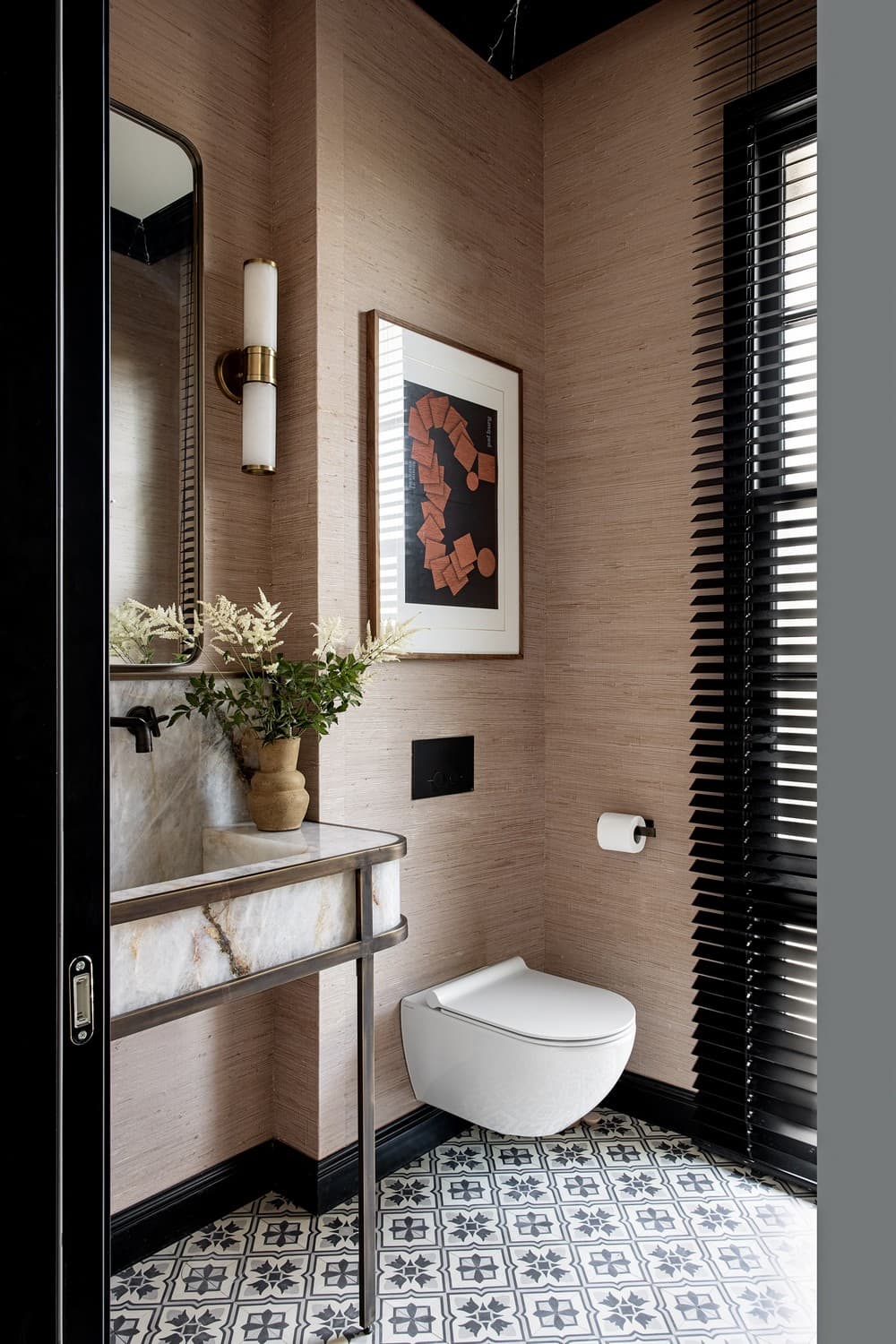
On this floor, we designed two bedroom suites and a master suite for the parents,” says Nirit. “To the left of the entrance door is the couple’s bedroom, and to its right is the closet through which one enters the bathroom. We characterized the sleeping area using a geometric wallpaper, a bedhead made of rattan and wood, and bedside lamps above the nightstands made of stone and displaying a collection of seashells. Between the bed and the refined storage unit, which also serves as the mother’s makeup corner, we designed a carpentry unit hiding a TV screen that rises by lift and reveals upon request. The closet is painted in a warm brown with a greenish tone, leading, as mentioned, to the bathroom where we selected a patterned floor with beveled designs; wall-to-wall marble surfaces; brass towel warmers; and a vanity unit with sinks for him and her, with wooden niches on both sides for storage.
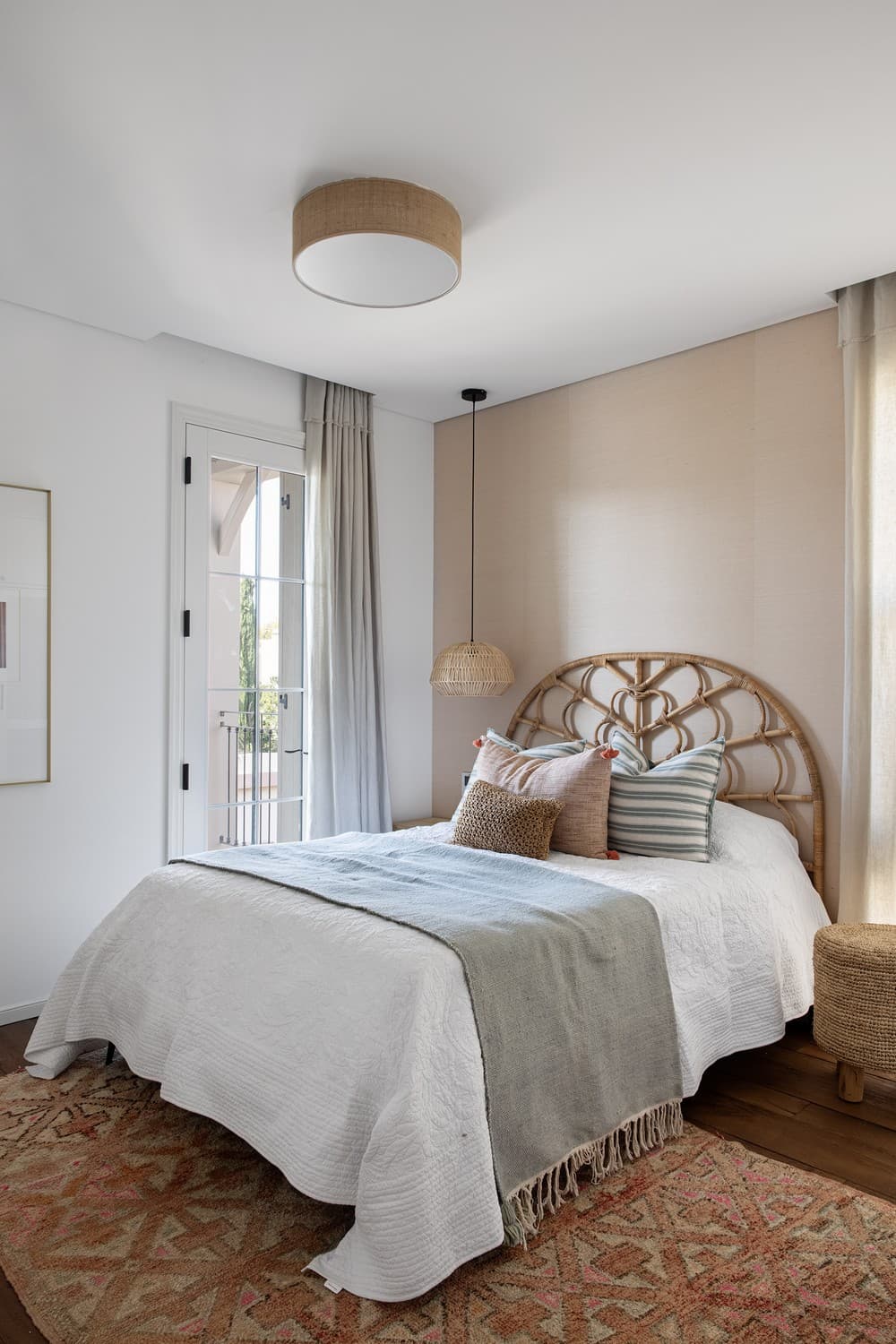
Even in the daughter’s bedroom suite, we used warm, earthy color elements, and here, we combined items in a powder tone. The oriental bedhead is made of rattan, light-brown tones dominate the woven rug, and the wallpapers speak the same language. The bright carpentry unit breaks and balances the warm tones on its way.
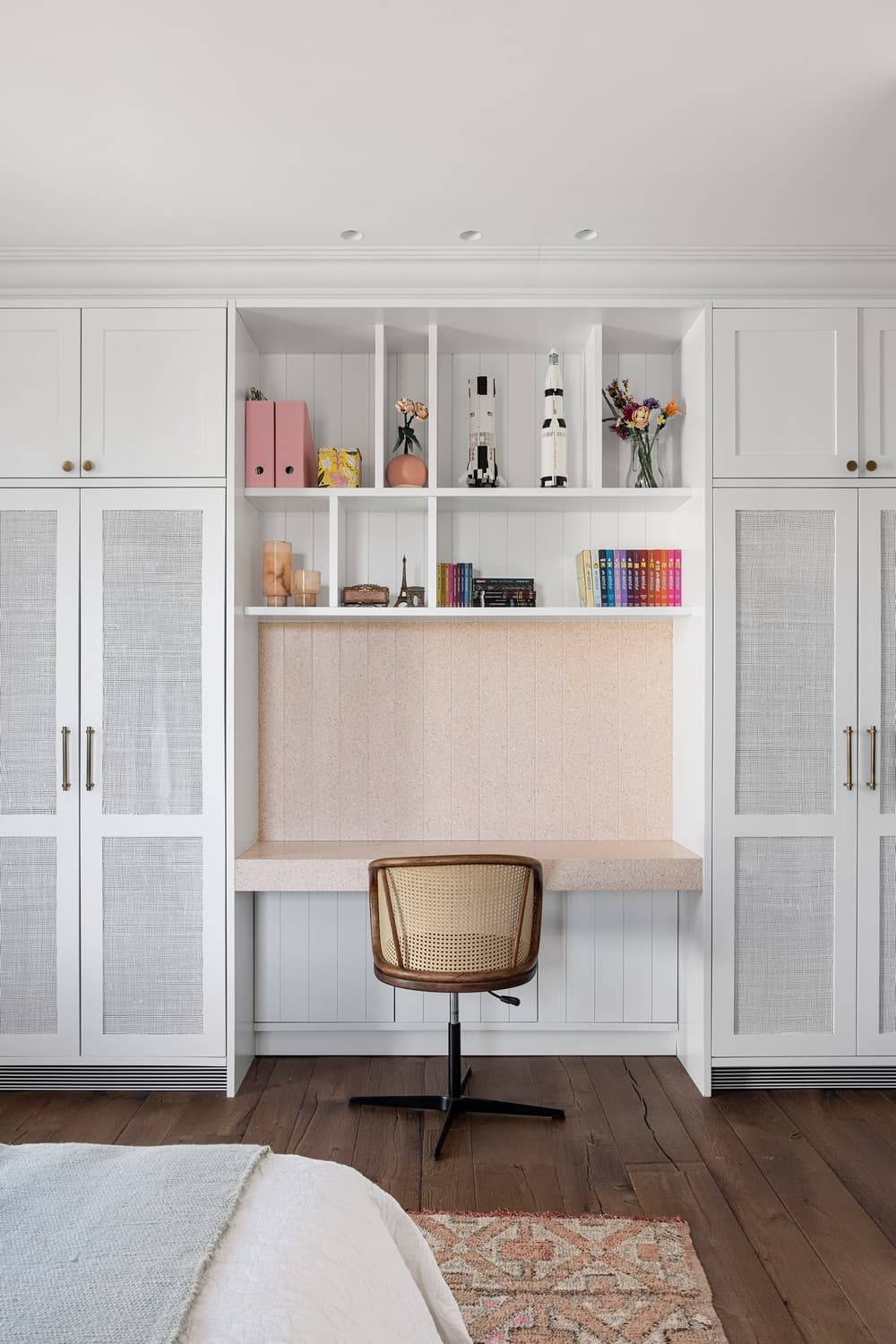
And from the inside of the house towards the backyard paved with irregular basalt stone and benefiting from Israeli landscaping, particularly in this enclosure, to emphasize the natural and open spaces: ‘We aimed to create different entertainment areas, so from the outdoor kitchen and bar area, you can go through the family corner adjacent to the kitchen, while the exit to the dining and lounge area is from the living room.’
