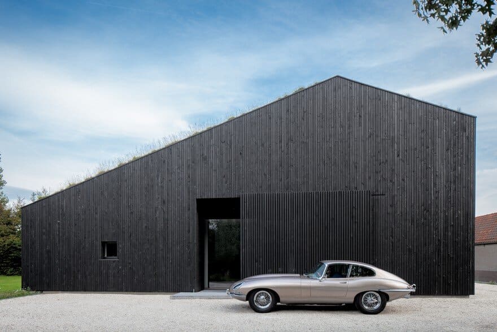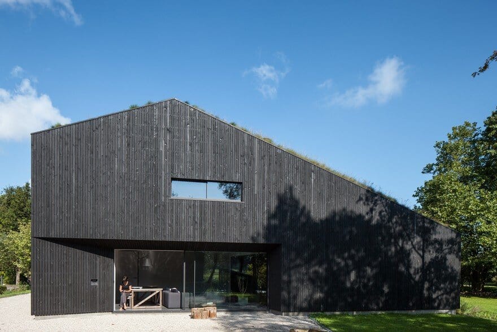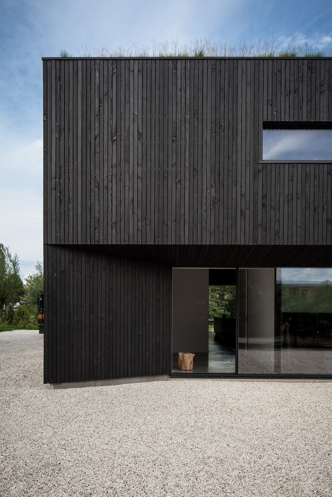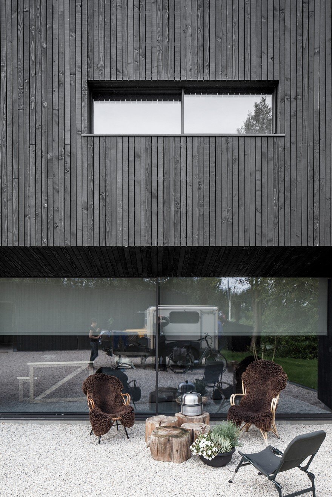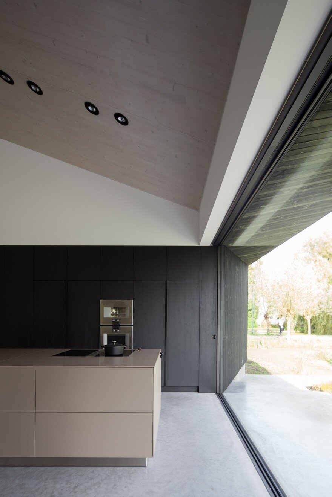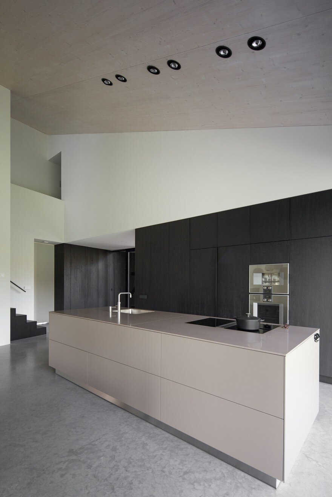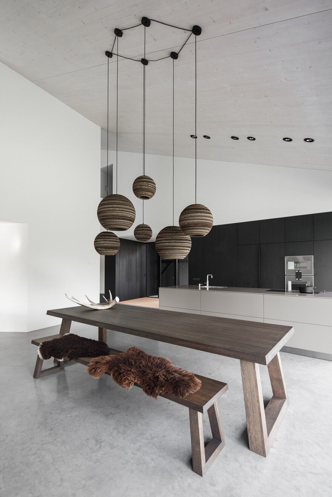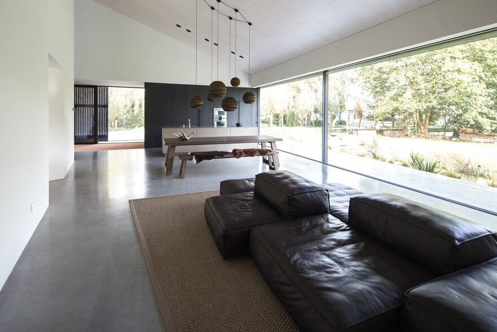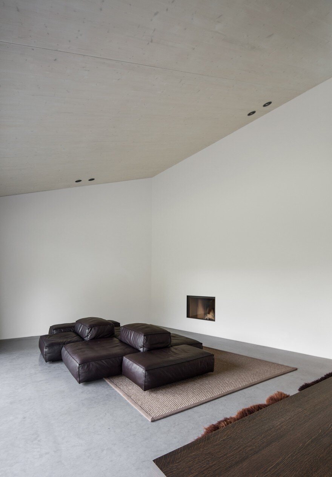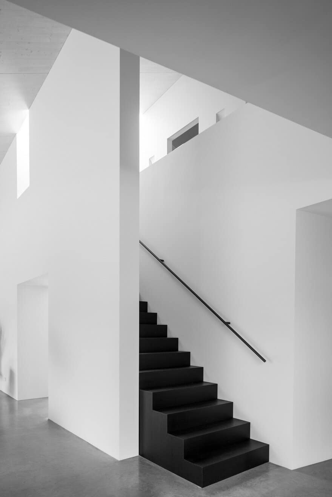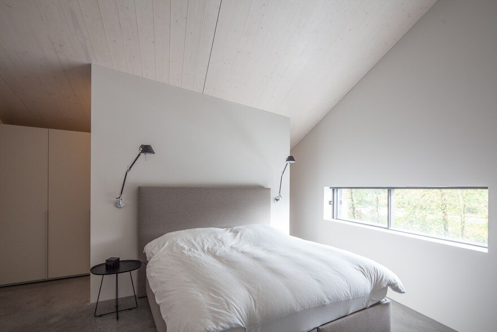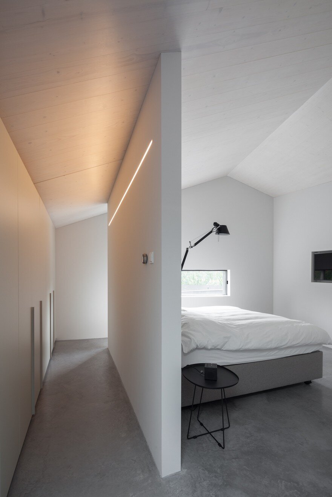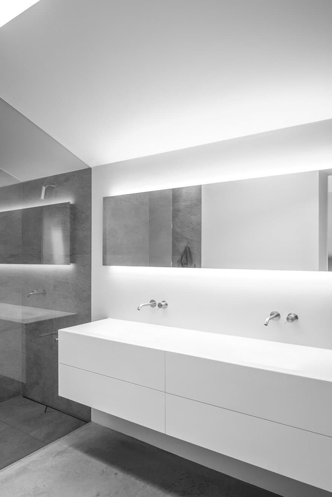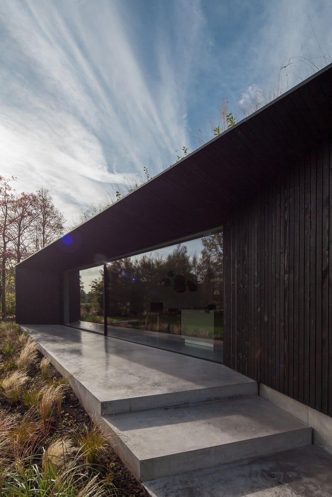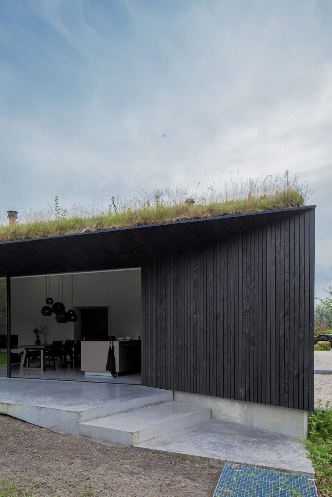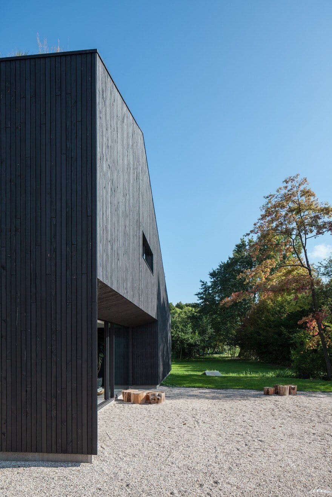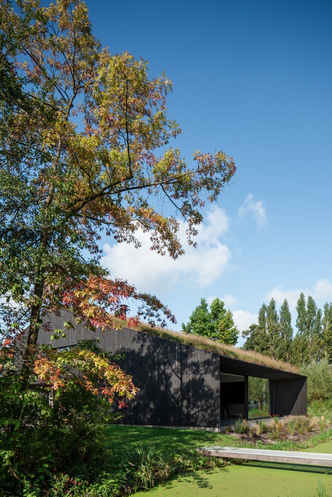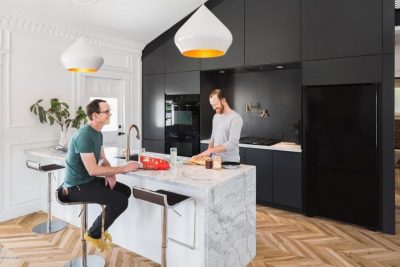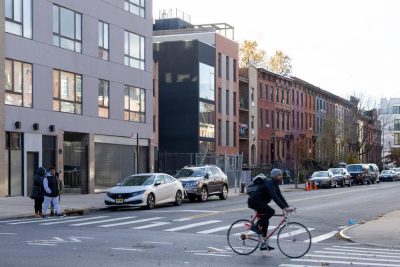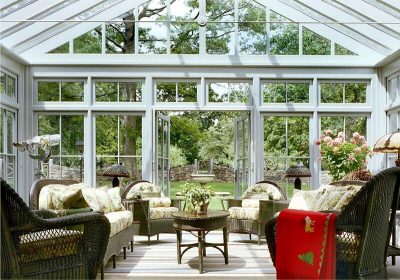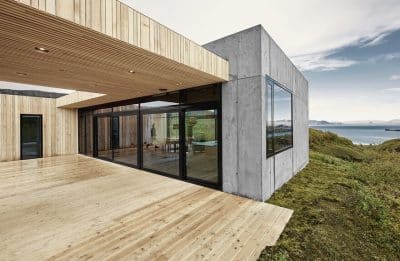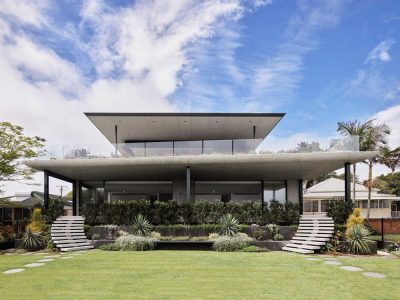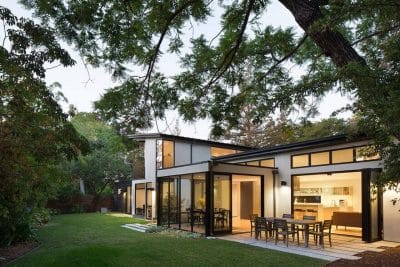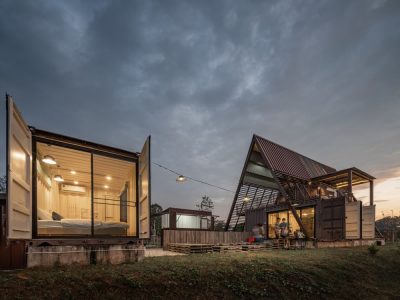Architects: Francois Verhoeven Architects
Project: Minimalist Dutch Villa SG21
Year 2017
Location: Rotterdam, The Netherlands
Photographs: François Verhoeven
Text by Francois Verhoeven Architects
Minimalist Dutch Villa SG21 is easy, chic and simple as the colour suggest. But to get there wasn’t as easy. The site, typically Dutch had a very strict building envelope and maximum allowed volume of 1000 cubic meters. The site required a design that would fit the local building code with sloped roofs. The owners however wanted a minimalistic and clean design that would stand out in between the other more conventional structures along the street.
The site is located along a historic road passing through an area of protected scenery mostly grass and farmland. The site itself consists of several combined lots separated by shallow ditches as is common in the Netherlands. In total the site measures about 100 x 50 meters. The house is located at one end of the site looking over about 80 meters of lavish grasslands dotted with trees and bushes. The site is at probably the wettest and lowest part of the Netherlands making it prone to flooding. Because of this the site is very green as well.
To complement this the sod or turf roof is made of imported Norwegian turf. The turf is delivered on site in mesh bags that can be put directly on the roof surface. The turf is already mixed with seeds of different types of grass. Over the years the grass roots will grow and provide for a strong green carpet covering the roof. The roof has an elaborate concealed rain system than pops up and sprays water every time the dedicated computer prevents the roof might be getting to dry.
The house has probably the largest sliding door in a residential house in Holland ever made. In this case not the wooden sliding door at the entrance that obscures the front door behind it but the majestic glass sliding door connecting the living room to the outside scenery. The sliding door spans about 10 x 3 meters and has only two panels of over 500 kilo each. And still the window frames are only 20 mm wide. Actually apart from the front and backdoor all other daylight openings are sliding windows and doors with such minimal frame dimensions giving the house its minimalistic look and feel, inside and outside. The house has no visible columns and the massive 8 inch cross laminated wooden roof is support by mostly bearing walls. Thus creating an even more minimalistic interior.
To keep the house volume within local building code the windows and doors at ground level are set back to a distance that matches the house volume to exactly the allowed 1000 cubic meters. The wooden sliding door at the front of the house has a concealed sliding mechanism behind the black wooden boards. Its a statement that gives away something about its interior with its concealed door handles and ventilation system. Minimalistic and elaborate details combined with the sturdy shape of a barn gives the design its chic and modesty that seemed to work best in lazy, easy but mysterious black.
How did you find your architect ?
Actually not quite sure I ever told Francois so this may be a first for him as well: We did not initially intend building our own house. We always thought it to be one of those out-of- reach dreams. So we started by looking for houses in our area and came across a barn style house that was for sale which very much caught our interest. However, although the house was appealing, its location was less so and we therefore did not follow through. House after house brought one downside after the other – either by way of necessary investment to make it ‘our own’ or some compromise we would have to live with.
We were not willing to invest a large sum of money to settle for a compromise and that is when we thought of looking for a plot to build. When it was time to select an architect (the selection procedure we used is worth a story of its own – those were different times) that one barn house came back in to the picture. Who had designed it? It was in essence quite close to where we felt most comfortable.
So we went looking for its architect and found Francois. He was the very last to be added to our list of candidates but one that rose far above the rest. Again… more detail to us teaming up, but for another time.
And what did you ask for ?
As a starting point we had put together a few moodboards to get our thoughts across. We still have that first email sent to Francois. Key words for the design were: bold, clean lines, modern, warm, country, natural light. We also dropped the term “barn house”. And we really wanted that sliding barn door at the entrance. As you can tell by the final result, Francois listened closely.
What did you look for when choosing a contractor ?
Once we had reached a point where we were comfortable with the design of the house, it was time to look for a contractor who was capable of building a house with the attention to detail and innovation that SG21’s design had evolved to. François and I spoke to a number of contractors ranging from the smaller to the mass project type of builders. Things we considered were experience, understanding of our vision and of course budget. All this finally came together with a contractor that François had worked with in a previous project –as an added bonus. With the contractor’s detailed and in-depth approach, we knew off the bat that we had the right party for the project. The core team was formed
Did you make any changes due to Budgetary constraints ?
Some elements of the initial design were altered due to budget – in particular the design of the larger half of the roof. After we got the contractor on board we had a better indication of what it would cost to build what we had designed. However, looking at what we have now, none of those changes feel like we had to make a compromise whatsoever. On the contrary, we feel that the essence of the design benefited from the changes we made. There were also certain changes made because the budget allowed it. So by shifting the budget around we were able to achieve an overall better result.
How long did the whole process take ?
We had our first meeting with François in early 2013. Nearly four years later we took up residence. It may seem long, and it certainly felt like it in the midst of it all. But in hindsight the time spent on shaking the design down to its essence was time well spent. Many times necessity (of sticking to a budget) proved to be the mother of creation yielding some interesting choices which we would not have made if we did not take the time to look into alternatives while staying true to the level of quality and consistency we wished to achieve. The guidance that François was able to provide in this regard was crucial to the outcome.
Did you ultimately stay within budget ?
We obviously had a budget going into the project and tasked François to manage this throughout the process. At the same time we also made it clear that all decisions would be ours to take and to that end we would want to know what choices we had – also beyond what we had budgeted for. This was of course quite self-inflicting, however, we did not want to look back and say “had we known that, we would have probably decided otherwise”. I should admit that it was tempting to get carried away with something ‘nicer’, ‘fancier’, generally more expensive. It was good to have François in this role showing what was possible but also pointing out the consequences to our budget allowing us to make well thought through decisions. No, we did not stay within the budget but none of that was due to any uncalculated surprises. They were conscious decisions that we, as principals, made every step of the way. Looking back: no regrets. Whatsoever.
Any Learnings ?
Taking on a project of building a house – certainly for people like ourselves how had not done this before and probably would not have the privilege of doing it again – is no simple task. It takes on a life of its own and does take over one’s life. It requires time, dedication and discipline. It needs your full engagement. There’s no shortcut to it. You need to put the right core team together with advisors who align with your vision, who add value with their expertise, experience and creative solutions. Rising above the ordinary brings a whole other level of requirements: attention to detail, consistency throughout the building in design, materials and overall experience. If you want to keep your day job, you need to find someone to guide you through this process.
A guardian, so to speak, of vision and budget. And on that last point: budget: although easier said than done and as painful as it can be when you are faced with it, take the hit on what is essential to the concept, spend the money and choose what you think best suits the overall picture. One year later the pain of having spent the extra cash will fade away. A compromise will be around to taunt you day after day. And finally…. you simply should not, could not, must not, build a house or even think of doing so if you and your partner are not on the same page on each and every decision to be taken. Get started with a mood board. See how far you get !

