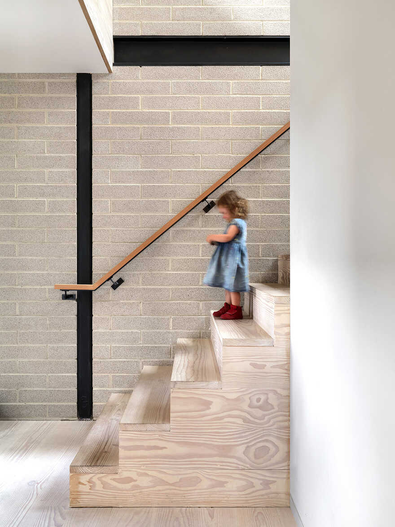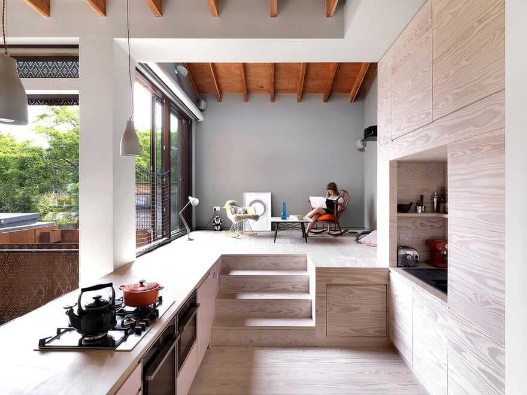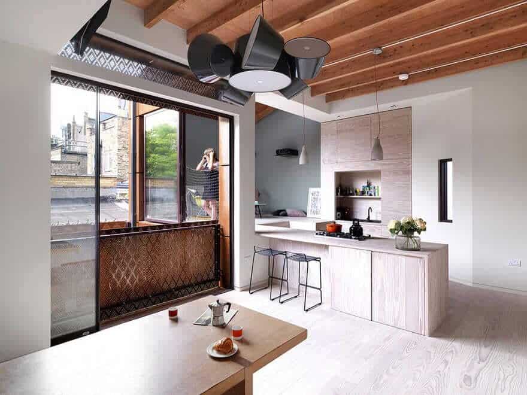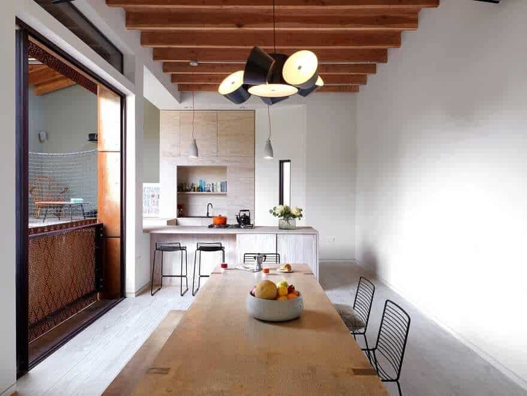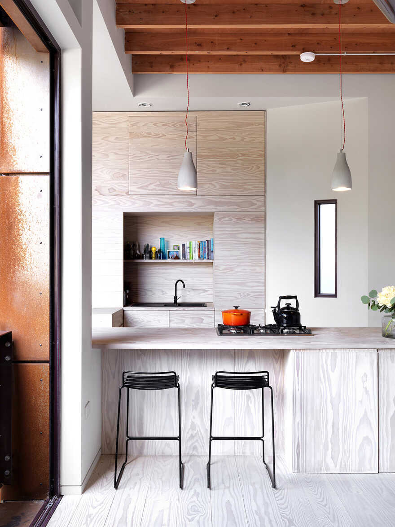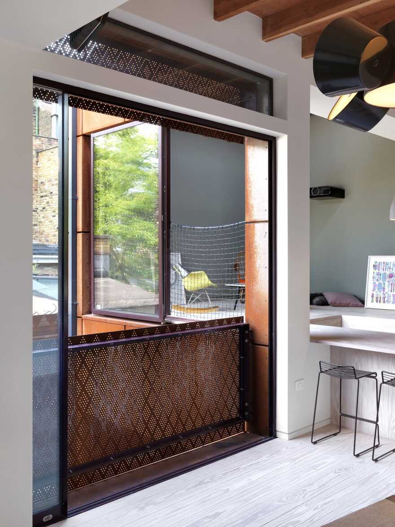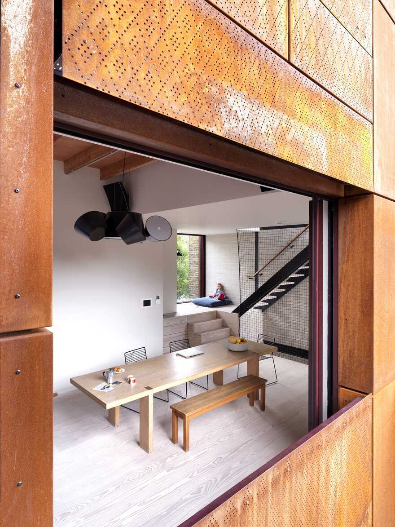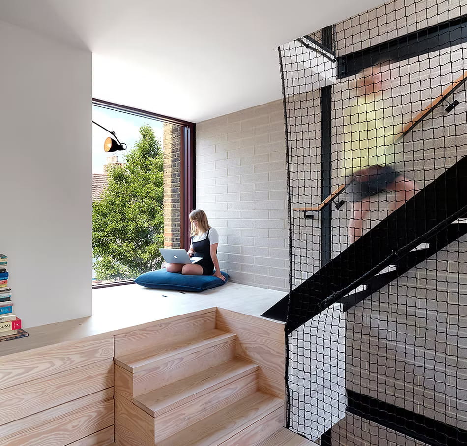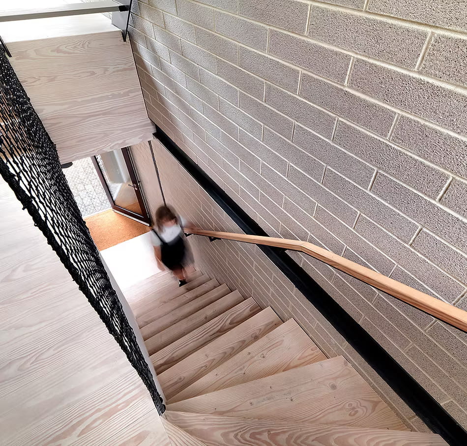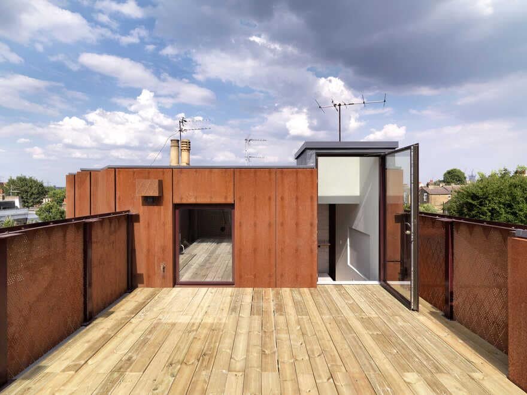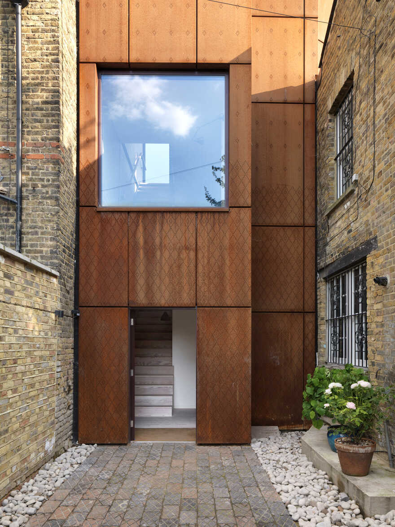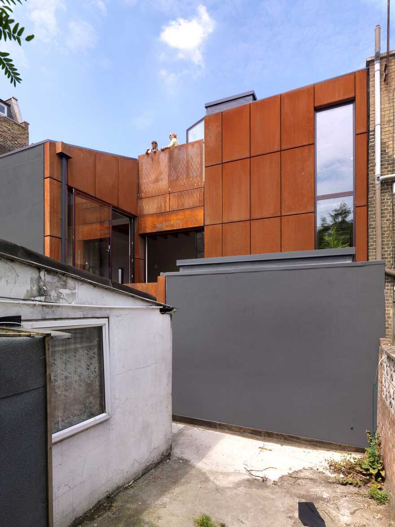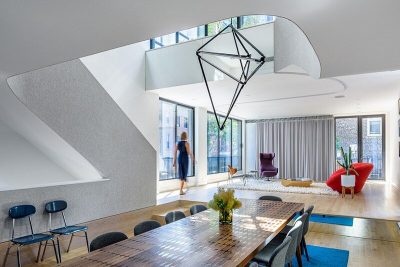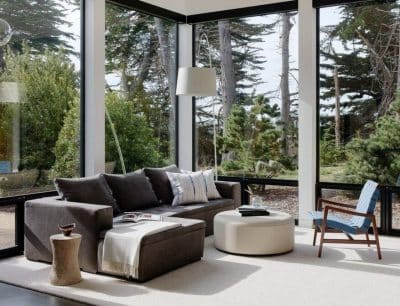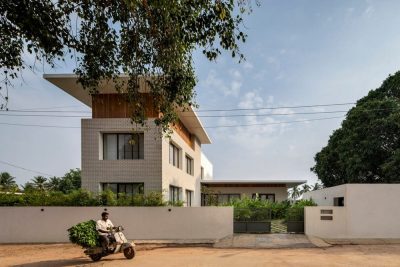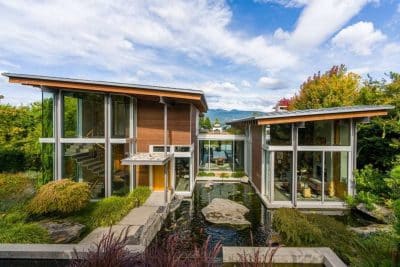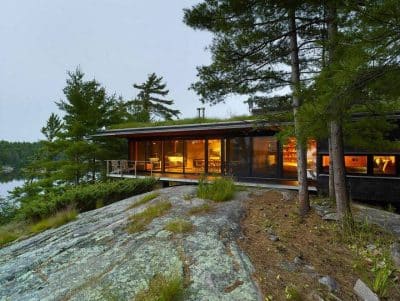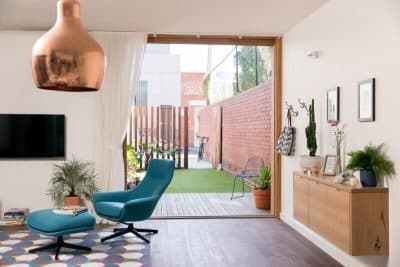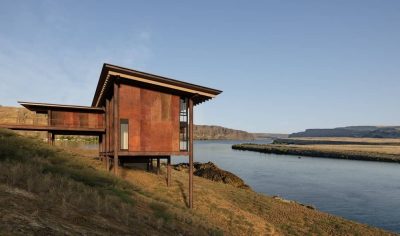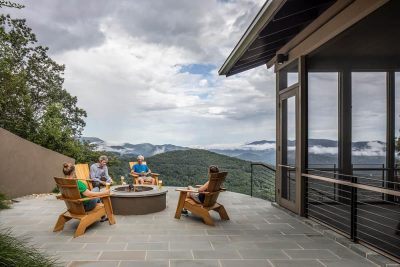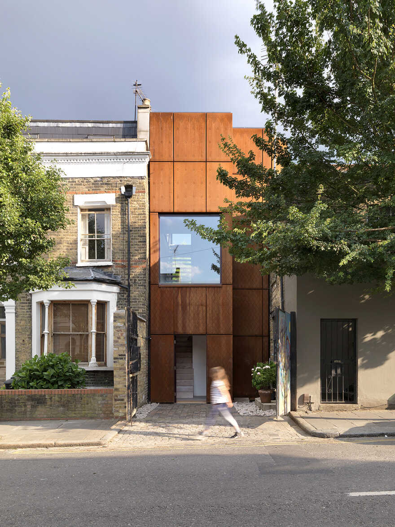
Project: Chatsworth Road House
Architects: ZCD Architects / Cordula Weisser
Structural engineer: Blue Engineering
Services engineer CES
Contractor: HA Marks
Location: London, United Kingdom
Year 2018
Photo Credits: Charles Hosea
The project won the People’s Choice and was commended in the Hackney design awards 2018.
Chatsworth Road House by ZCD Architects transforms a narrow Hackney plot into a striking three-bedroom family home clad in weathered COR-TEN steel. Moreover, the Hackney Design Awards judges celebrated its playful sequence of compact and expansive spaces, inventive reuse of reclaimed tiles, and innovative net-mesh guardrails.
Ground Floor: Courtyard-Centered Bedrooms
First, you arrive through a hallway that wraps around a square courtyard paved with reclaimed builder’s-yard tiles. Consequently, all three bedrooms open directly onto this light-filled courtyard, offering private retreats that still feel connected to the outdoors. Meanwhile, a single flight of stairs in the hall effortlessly carries residents to the next level.
First Floor: Layered Living, Dining, and Kitchen
Next, ZCD Architects orchestrates a dynamic open plan by varying ceiling heights and floor levels. For example, the dining area sits beneath oversized windows that frame the street vistas. Then, a raised kitchen platform flows into a living zone under a higher roof pitch. As a result, this rhythm of low and tall volumes floods the upper rooms with daylight and amplifies spatial impact.
Studio Loft and Roof Deck
Furthermore, a second stair ascends to a compact office loft that opens onto a generous roof terrace. Here, low eaves maintain privacy among neighboring rooftops, while net-mesh guardrails echo the home’s industrial palette and enhance sightlines. Consequently, this rooftop space becomes both a secluded retreat and a vantage point over Hackney’s cityscape.
Materiality and Scale Play
Finally, Chatsworth Road House marries robust COR-TEN panels with expansive glazing. Thus, the weathering steel’s rugged texture softens over time, while the generous openings draw the eye outward—whether toward the courtyard, the street, or distant city views. Ultimately, this inventive architecture breathes life into a constrained urban site by celebrating texture, light, and functional fun in equal measure.
