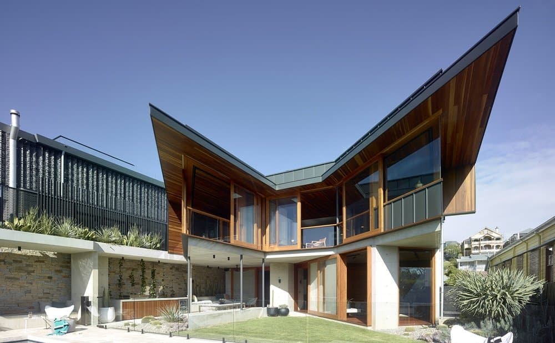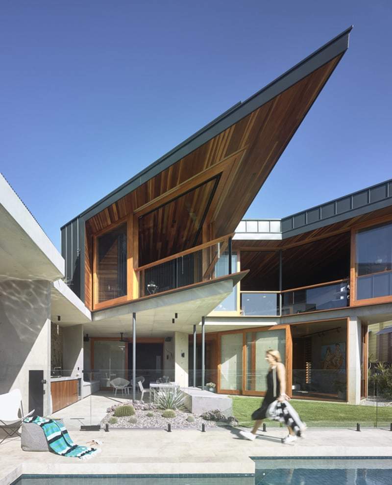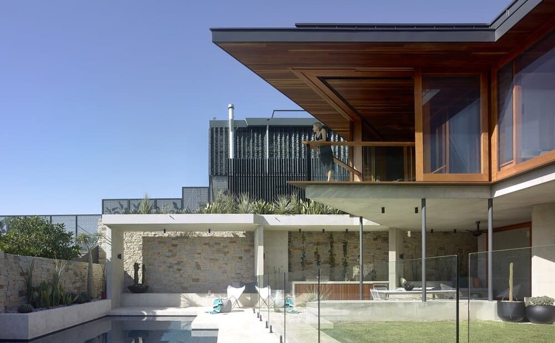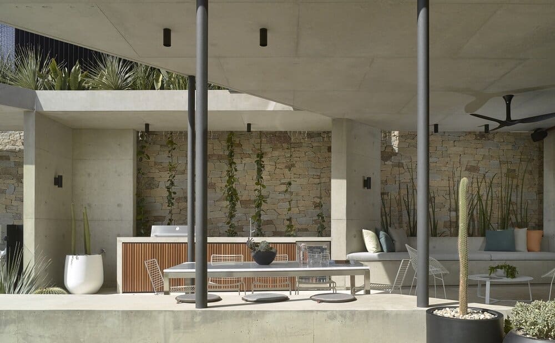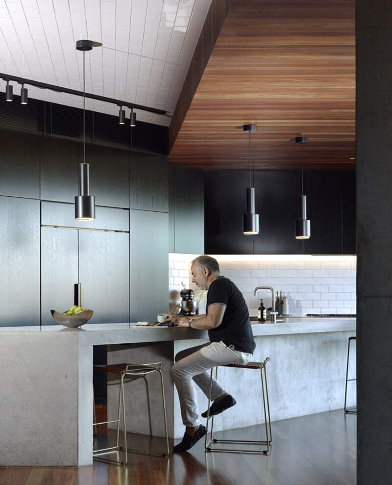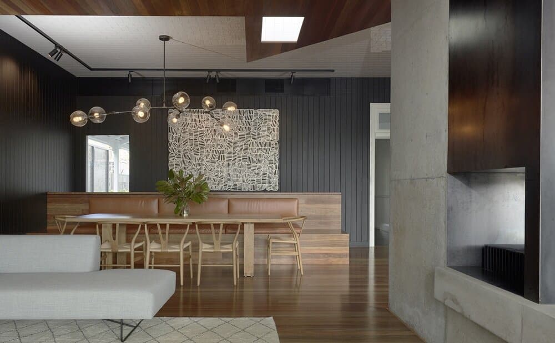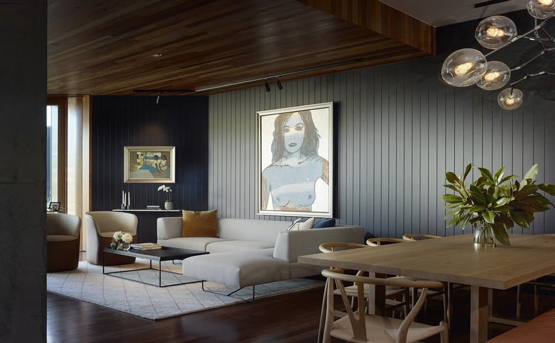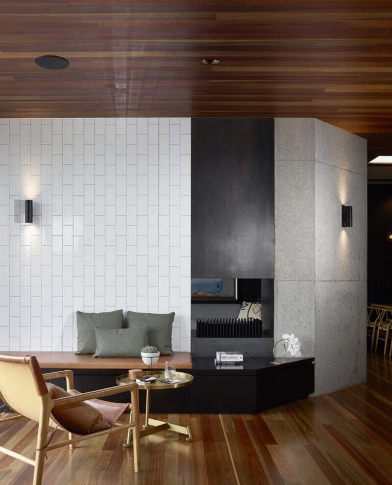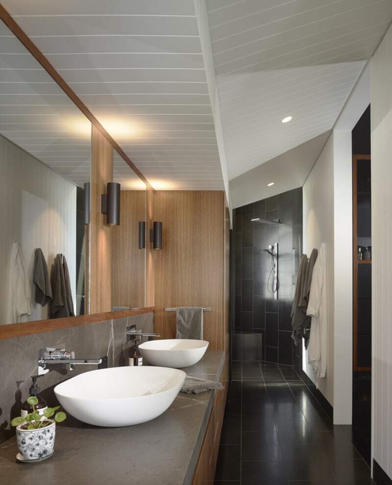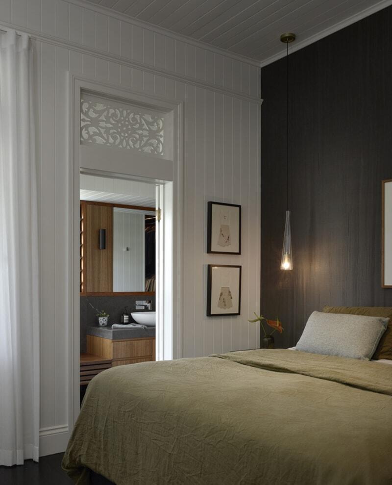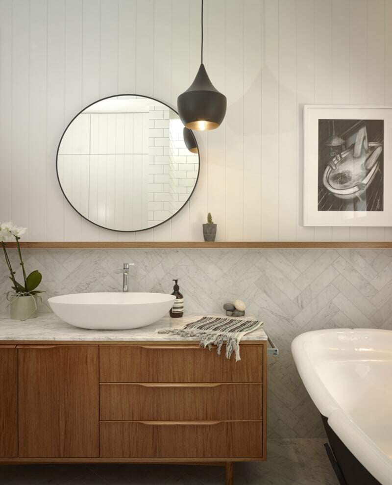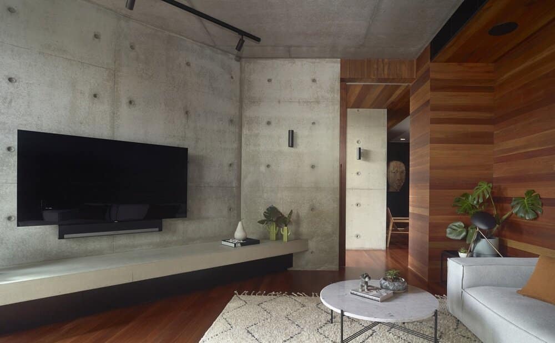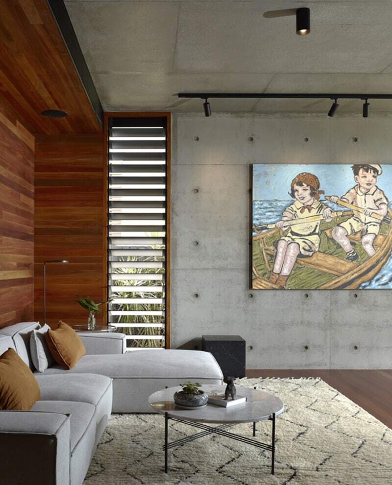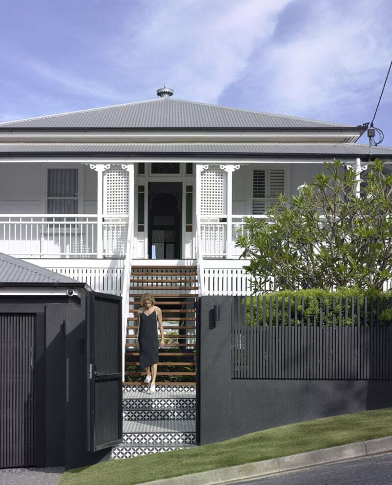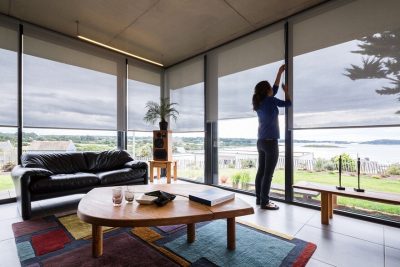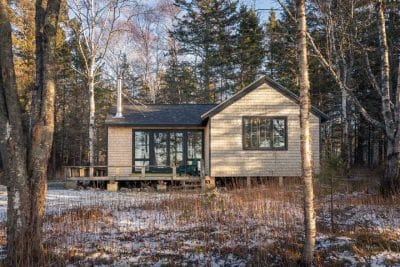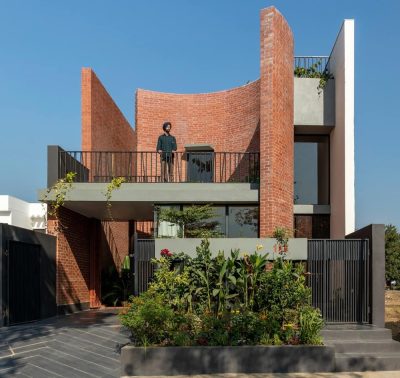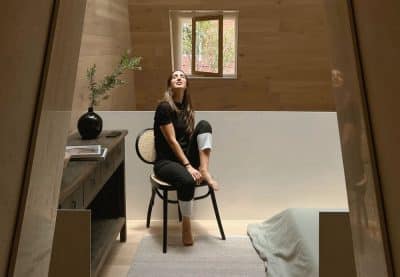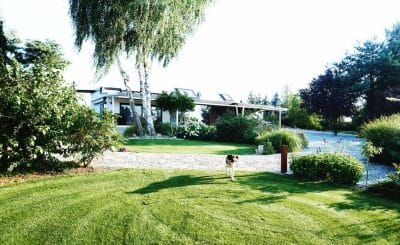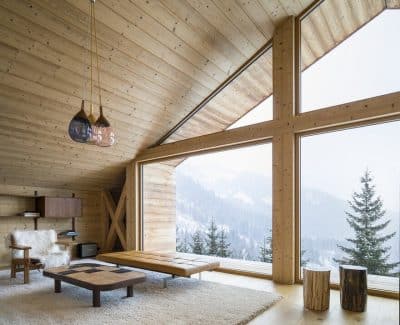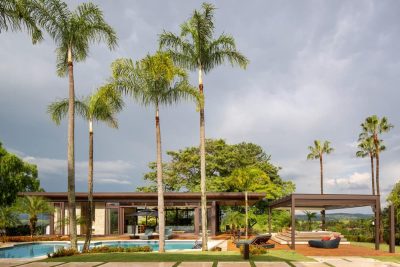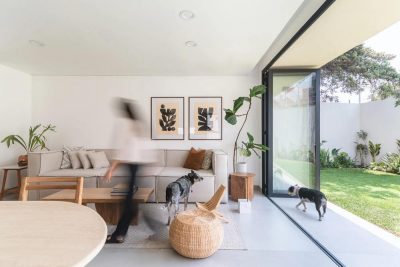Project: Double-Height House Extension
Architects: Shaun Lockyer Architects
Project Team: BS Builders, Westera Partners
Location: Paddington, New South Wales, Australia
Year: 2018
Photo Credits: Scott Burrows
The Double-Height House Extension by Shaun Lockyer Architects transforms a traditional Queenslander in the leafy suburb of Paddington into a bold and contemporary family home. With its progressive design and dramatic scale, the project redefines how extensions can enrich both lifestyle and connection to place.
Recalibrating Interior Space
At the core of the Double-Height House Extension is the idea of recalibrating space. Instead of treating the verandah as a static threshold, the architects introduced operable walls and occupiable edges. These design moves challenge conventional notions of indoor and outdoor living, creating spaces that are adaptable, flexible, and deeply interactive.
A Bold Material Palette
The extension introduces a rich and tactile mix of concrete, natural stone, and Spotted Gum timber. This combination provides both strength and warmth, striking a balance between solidity and texture. The materials not only anchor the architecture but also frame the panoramic views of Brisbane, reinforcing the home’s role as a hillside sanctuary.
Landscape, Home, and Interior in Harmony
Careful curation ensures that landscape, architecture, and interiors merge seamlessly. Outdoor areas flow naturally from the new extension, while interiors are designed for comfort and cohesion. As a result, the project delivers a holistic living environment that feels both architecturally engaging and highly livable.
Double-Height House Extension as a Contemporary Landmark
Ultimately, the Double-Height House Extension demonstrates how a heritage Queenslander can be reimagined through progressive design. By combining innovative spatial strategies with a robust material palette and sweeping views, Shaun Lockyer Architects created a home that is comfortable, cohesive, and undeniably modern.

