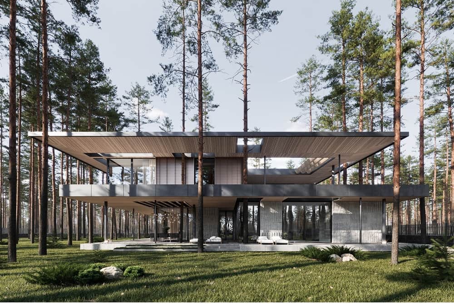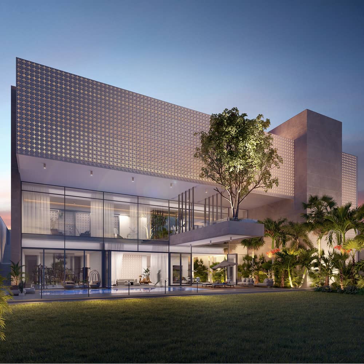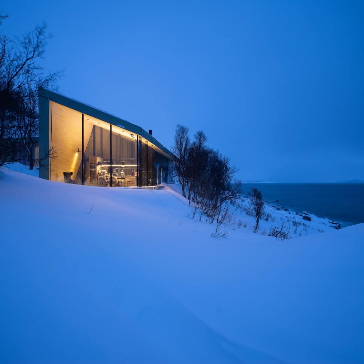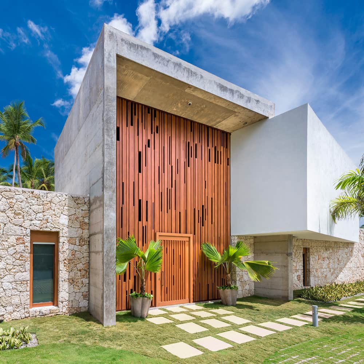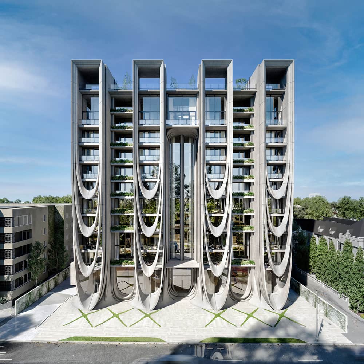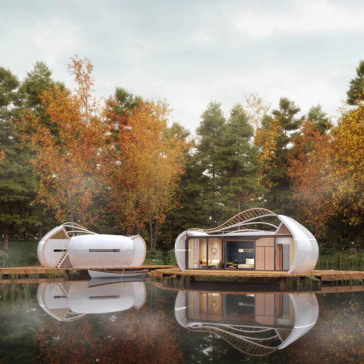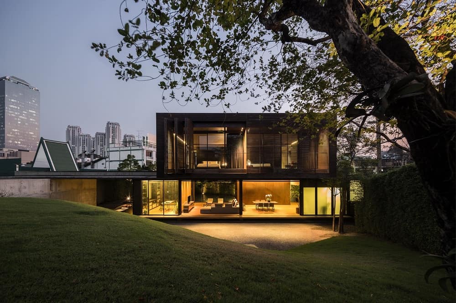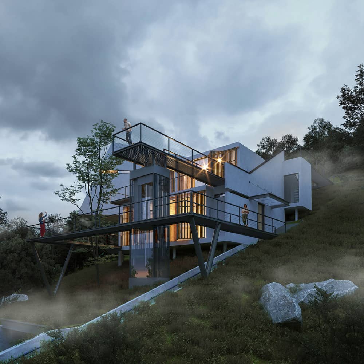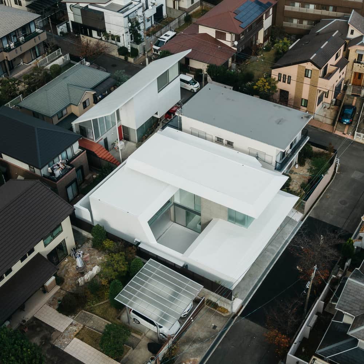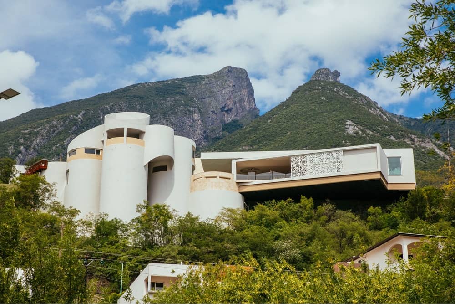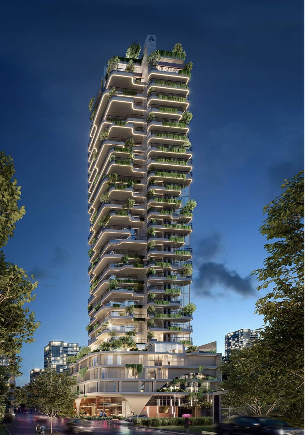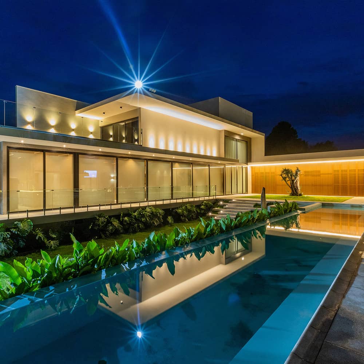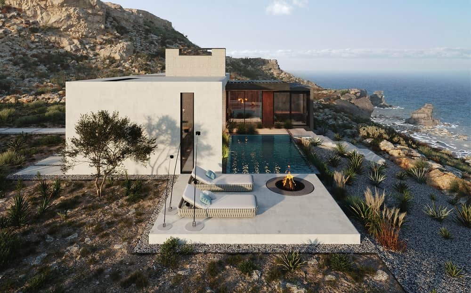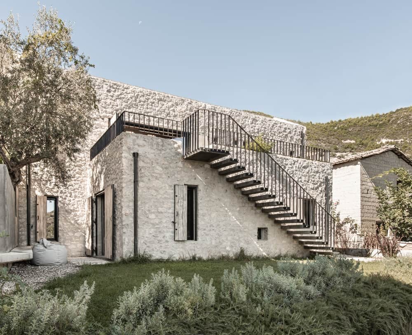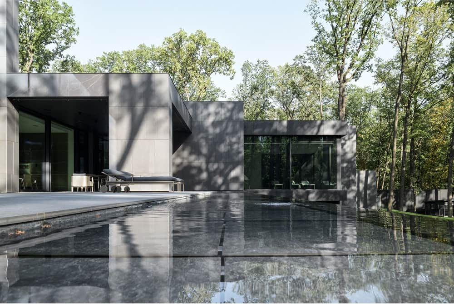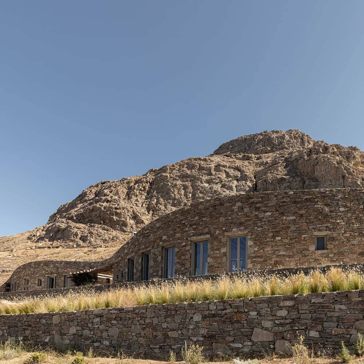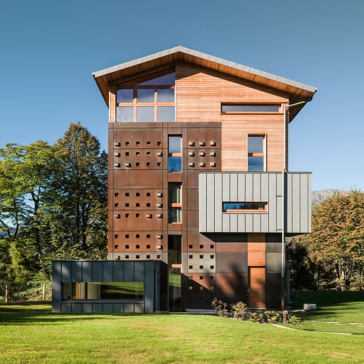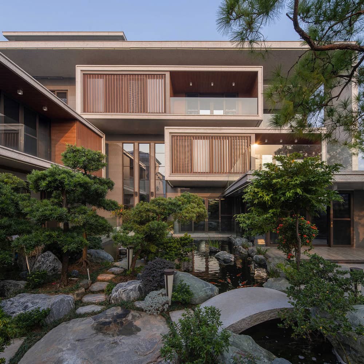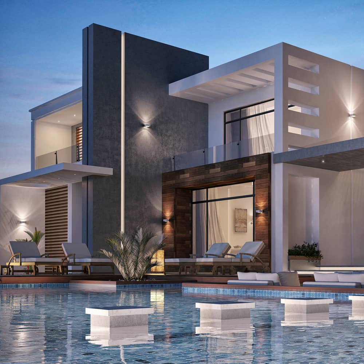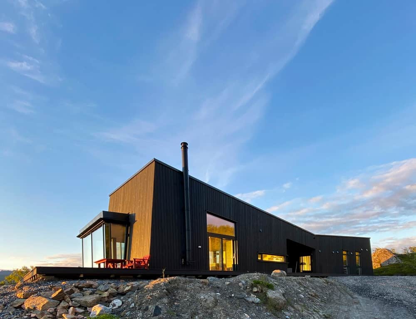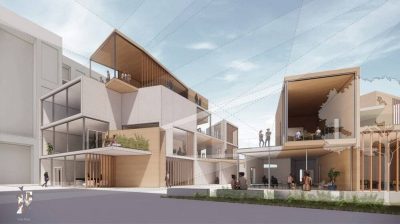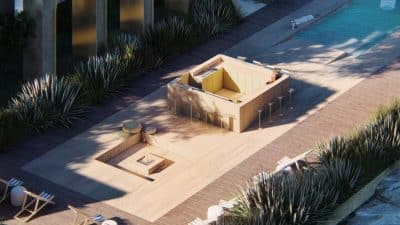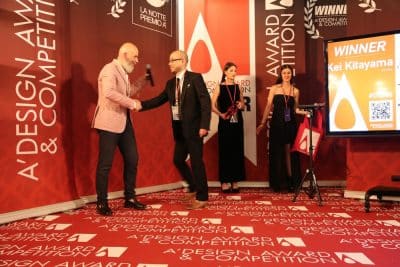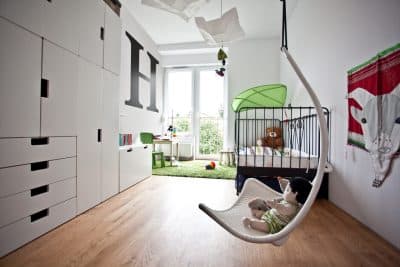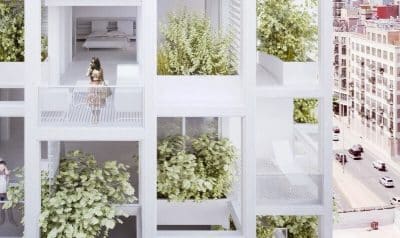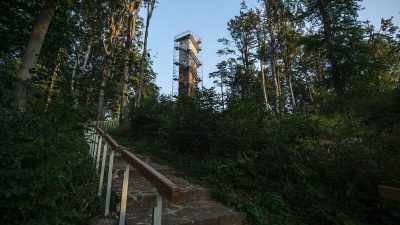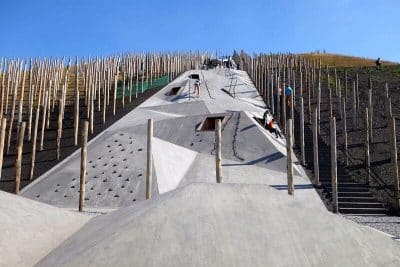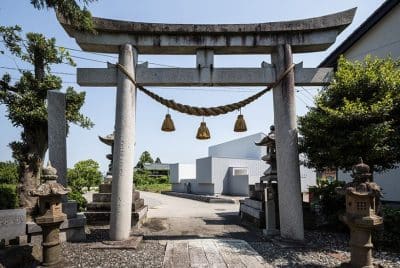The A’ Design Award & Competition has been established to promote and recognize the very best design projects in all countries and in all creative disciplines.
Every year, projects that focus on innovation, technology, design and creativity are awarded with the A’ Design Award. The primary aim of the A’ Design Award & Competition is to create a global awareness and understanding for good design practices and principles by highlighting the best designs in all countries and in all design disciplines. The ultimate aim of the A’ Design Awards is to push designers, companies and brands worldwide to create superior products and projects that benefit society.
Entries to the competition are peer-reviewed and anonymously judged by an influential jury panel of experienced academics, prominent press members and established professionals. Entries are accepted annually till February 28th and results are announced every year on April 15. Designers worldwide are called to take part in the accolades by entering their best works, projects and products. Entries are accepted as long as they were designed in the last 10 years.
The A’ Design Award has over 100 categories, some of those are “Good Industrial Design Award,” “Good Architecture Design Award” and “Good Product Design Award.” See all categories here.
If you are in the field of design, architecture, interior designers or similar you can register here and submit your best work to the 2021 A’Design Award & Competition.
Below, HomeWorldDesign shines a spotlight on just 20 of our favorite residential architecture design -winning works.
1. House in Repino Residential by Shamsudin Kerimov
Golden A’ Design Award Winner for Architecture, Building and Structure Design Category in 2020 – 2021
The house with a total area of 1000 sq. m is located in Repino, Leningrad region. The project had one strong stylistic limitation: all the residences in that villa community had to be in a Wright-like style. The result is a completely original project but with consideration of this requirement. The house is well integrated into the landscape. The aim is to preserve as many existing trees as possible; some of them will go through the canopies to create a unique rhythm and better architecture&nature relationship.
2. Monolithic House Private Villa by Ahmed Habib
Golden A’ Design Award Winner for Architecture, Building and Structure Design Category in 2020 – 2021
Conceptual idea was to explore the architecture relation between indoor and outdoor spaces, through a composition of three main masses that were shifted to create external courts inspired from Arabic traditional houses. The house envelope was designed using semi-transparent screens, with old Saudi pattern that was inspired by (Mashrabiya), that have been used to give a dynamic visual interaction, guaranteeing privacy and shading on the south facade, and regulating the entry of sunlight by motorized openable system, while always allowing natural ventilation.
3. Aurora Lodge Chalet by Snorre Stinessen
Golden A’ Design Award Winner for Architecture, Building and Structure Design Category in 2020 – 2021
Located in the remote Lyngen Alps, this project is partly private retreat and a small lodge. Organized within a main structure comprising two units and terraces, a separate suite and a sauna across the creek. With respect for the nature the design endeavors to complement the site, with the main building stretching out across the natural plateau, just behind a single line of trees. High ceilings and seamless glass walls invite the sky and landscape into the building.
4. Lulu Villa House by Dante Luna
Golden A’ Design Award Winner for Architecture, Building and Structure Design Category in 2020 – 2021
The open spaces of the house are composed of three proposed exterior volumes. The way in which materiality, in its noblest state converges with the interior, highlights the unique characteristics of the project. Especially the permeability of the entrance, combining exposed wood and concrete provides the entrance of the sun’s rays generating light effects and shadows allowing a cozy and interesting space.
5. The Rossmore Residential Multi-Unit by Artur Nesterenko
Golden A’ Design Award Winner for Architecture, Building and Structure Design Category in 2020 – 2021
The Rossmore is a full-service high-end apartment building that reimagines the intersectionality between contemporary design and art deco charm. Inspired by today’s material science, sculptural design, and art scene, the building envelope was developed to follow the guiding principles of Art Deco. The Rossmore is set to utilize high-performance concrete cladding panels with sculptural elements for the facades, while being one of the first massive timber mid-high-rise apartment buildings in Los Angeles, answering the need for sustainable design and construction.
6. Time Holiday Mobile Home by Chester Goh
Golden A’ Design Award Winner for Architecture, Building and Structure Design Category in 2020 – 2021
Time Holiday is a series of mobile homes can be easily transported to any and every location without any limitations to terrains and topography. Saving on total costs and unnecessary construction waste, these villas also do not require any foundation. This series of mobile homes let you connect with nature and lead a serene and peaceful life.
7. Blind House by Boonlert Hemvijitraphan
Golden A’ Design Award Winner for Architecture, Building and Structure Design Category in 2020 – 2021
The urban sanctuary in the middle of Bangkok features a glazed ground floor enclosing the main living areas. An origami-inspired sculptural hill makes room for a sunken garage and shrine while its row of hedges conceals the upper level from view. Resting on the transparent facade, a concrete plane supporting the second story creates the illusions of a mass floating above the landscape. The upper level is clad in a platina metal lattice to offer a sense of privacy but still filters in the sunlight. With an interior that is sleek, minimal, and lined in natural materials, the dwelling creates a relaxing space for Zen living and practicing meditation in the city.
8. The Bridge House Private Residential by Soheil Afshar Mohammadian
Golden A’ Design Award Winner for Architecture, Building and Structure Design Category in 2020 – 2021
The project is located on a steep slope facing the valley, which connects the project to different parts of the site by interconnected grid bridges so that no clear boundary can be set for the beginning and end of the building and nature. Along the bridges, you can touch the leaves of the trees and see the views and different dimensions of the project.
9. Ho-House Residential Building by Katsufumi Kubota
Silver A’ Design Award Winner for Architecture, Building and Structure Design Category in 2020 – 2021
The space, created by folding white, thin slabs that have lost their mass and texture, shifts the axis of sensory interpretation from figurative to abstract and deepens our understanding of formless events. The inside-our-side continuity facilitated by the building, and the abstract phenomena that result from its relationship with nature, make us aware that the basis of both is the same and shorten the distance between the two at once, merging them into one.
10. House of Tubes Residential by Enrique Leal
Silver A’ Design Award Winner for Architecture, Building and Structure Design Category in 2020 – 2021
In the project is the fusion of two buildings, an abandoned building from the 70’s with the building from the current era and the element that was designed to unite them is the pool. It is a project that has two main uses, the first as a residence for a family of 5 members, the second as an art museum, with wide areas and high walls to receive more than 300 people. The design copies the shape of Cerro de la Silla, the city’s iconic mountain. Only 3 finishes with light tones are used in the project to make the spaces shine through the natural light that is projected on the walls, floors and ceilings.
11. Laguna 182 Residential Building by Thaisa Nascimento Correa
Silver A’ Design Award Winner for Architecture, Building and Structure Design Category in 2020 – 2021
A Design capable of positively impacting the urban space, people’s lives and being an icon for the city. Observing the integral human being and his connections, his needs. The proposal is to create a living building capable of connecting technology, sustainability, the users’ relationship with the urban space, providing contact with nature, healthy environments and a sense of community. At the same time that the building holds the responsibility about the design, about to be an timeless icon.
12. Cobogos House Residential Project by Cibelle Costa Barbosa
Silver A’ Design Award Winner for Architecture, Building and Structure Design Category in 2020 – 2021
The design is defined by the facade in straight lines, using decorative concrete blocks, called Cobogos. These decorative concrete elements are allowing free movement of wind through its empty spaces. A large and asymmetrical marquee, made of concrete, covers the main entrance. The front landscape includes a typical Japanese cherry tree next to the stairs. In the back external area, a large pool on three different levels is surrounded by lush landscaping. A centenary olive tree was placed prominently connecting the social area, the bedrooms, and the pool area.
13. House On The Cliff Residential Building by Shamsudin Kerimov
Silver A’ Design Award Winner for Architecture, Building and Structure Design Category in 2020 – 2021
The natural context was fundamental: the house is commensurate with the rocky landscape, all the windows turned to the ocean; the selected color scheme is based on neutral natural tones. The discreetly decorative perforation of the facade, reminiscent of a scattering of stars, allows sunlight into the interior, creating a play of light and shade. A non-steep staircase with an interesting irregular rhythm of steps emphasizes the natural slope that leads to the shore from the house.
14. Peloponnese Rural Residential House by Ivana Lukovic
Silver A’ Design Award Winner for Architecture, Building and Structure Design Category in 2020 – 2021
Industrial feel of the traditional stone stables characteristic for the Peloponnese rural areas was inspiration for natural materials applied on the elevation and in interior. Reclaimed local stone that was supplemented with new, grey roof tiles, black aluminum facade windows frames, washed-wood handmade shutters, black metal railing, white-oil treated OSB and cement mortar in two shades are all implemented in contemporary manner, simultaneously echoing the past while contributing to the materiality richness.
15. The Fifth Element Residence by Materia 174
Silver A’ Design Award Winner for Architecture, Building and Structure Design Category in 2020 – 2021
The house consists of five parallel volumes, each with a ledge level and height, but identical in design. It is turned away from prying eyes by deaf stone facades and opened completely with glass walls into the forest, filling it with air and light. The living spaces have free access to the lawn, pool and terrace with a water installation. There are no unnecessary rooms so person can live the entire space everyday. Earth, water, fire, air and the quintessence of all elements – the atmosphere.
16. Xerolithi Residence by George Sinas
Silver A’ Design Award Winner for Architecture, Building and Structure Design Category in 2020 – 2021
When one thinks of the Greek Islands, stacked white boxes come to mind. The design challenged this morphological preconception, by imagining the main facades of the house as xerolithies, starting low and gradually developing a sufficient height. They move closer and away of the slope and independently from one another, forming spaces in between them. The traditional bamboo pergola with its wooden raw beams in their natural color can be seen throughout the length of the house, inside and outside. The beams follow the curvy morphology, like vertebrae of a long spinal cord.
17. The Inhabited Roccolo Private House by Edoardo Milesi – Archos srl
Silver A’ Design Award Winner for Architecture, Building and Structure Design Category in 2020 – 2021
The Inhabited Roccolo is a fascinating contemporary reinterpretation of a typical building of the Lombard landscape, designed to escape the stress of the urban world, where aesthetic ideals are sublimated in the modesty of simple forms and natural materials, while leaving complexity to nature around us. A vertical place that connects the earth and the cosmos through our souls.
18. Rachel House by Chester Goh
Silver A’ Design Award Winner for Architecture, Building and Structure Design Category in 2020 – 2021
Rachel House was designed to ensure an open environment for the family to interact and enjoy the central water courtyard on the ground level while maintaining their privacy on the upper floor bedrooms. The clean and modern facade is derived from juxtaposing bedroom cubes where one can enjoy framed views out into the lush oriental-themed landscape garden. The ground floor spaces open into the tranquility of the courtyard and the sound of flowing water.
19. Horizon Urban Home by B5 Design
Bronze A’ Design Award Winner for Architecture, Building and Structure Design Category in 2020 – 2021
A Modern contemporary urban house located at a private farm designed to provide a family hideout from the crowded city atmosphere, carrying forward the modernist questioning of the fundamental premises of architecture, in the infinitude and wonder of shifting light and hand wrought detail and in the clarity and interconnection of built forms, with its deep sense of human comfort and pleasure.
20. Senja Cabin by Hans-Petter Bjornadal
Bronze A’ Design Award Winner for Architecture, Building and Structure Design Category in 2020 – 2021
The cabin is designed specifically to open ut to nature with panoramic views to the surrounding mountains. As the the weather can change drastically in hours it is important to have the option of both a sheltered outdoor space – and a climatized indoor space where you feel part of nature. At the dinner table, one gathers the family with a view a panoramic view of the mountains – the lines between inside and outside have been blurred and the space changes in tune with the light and landscape.

