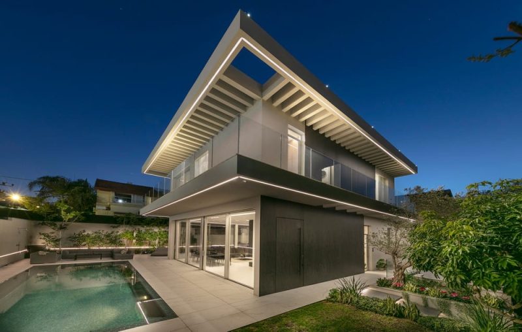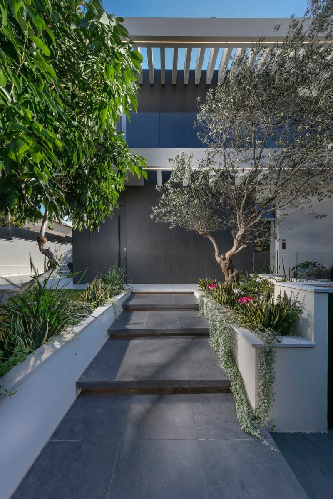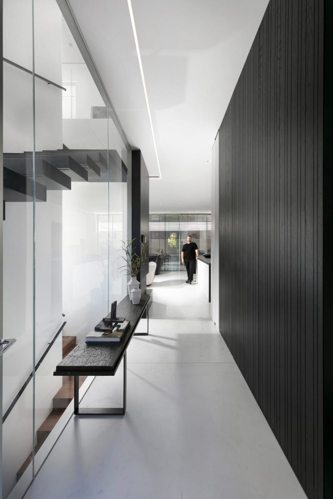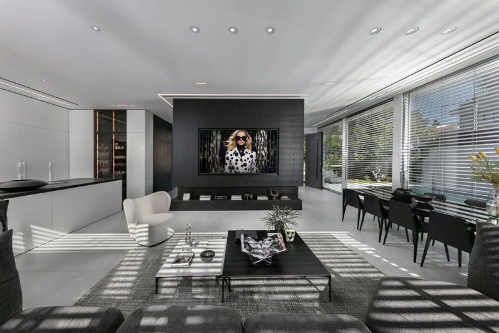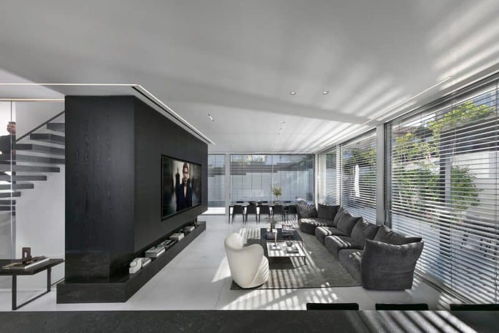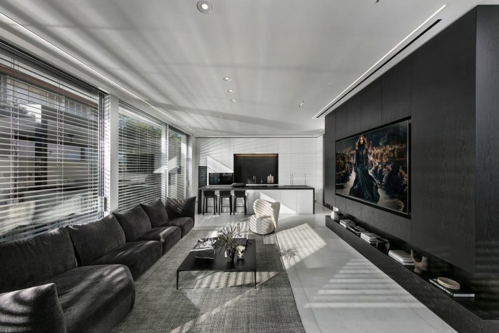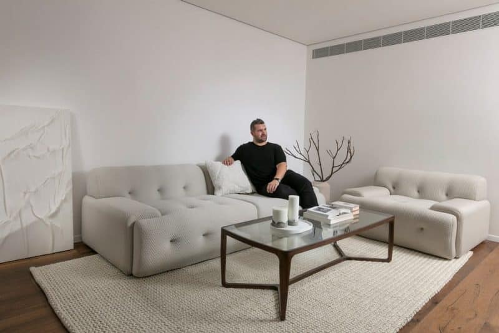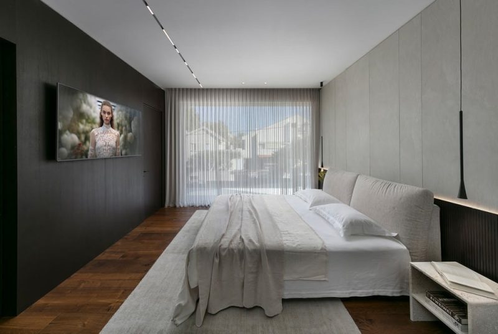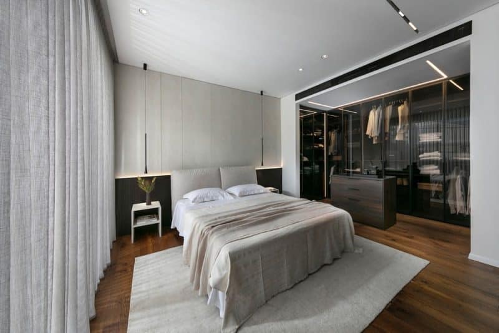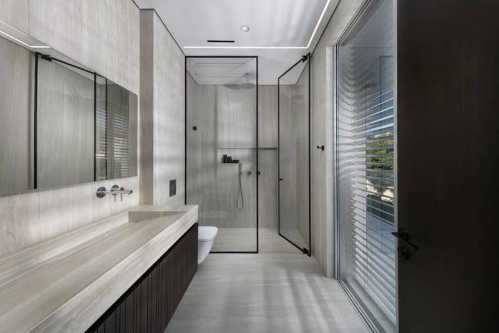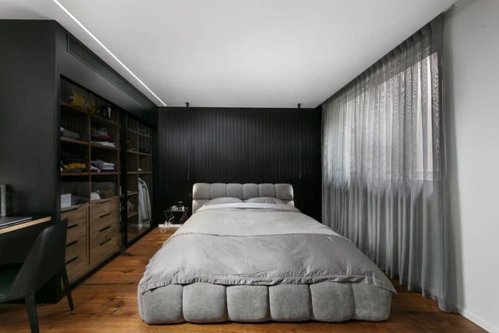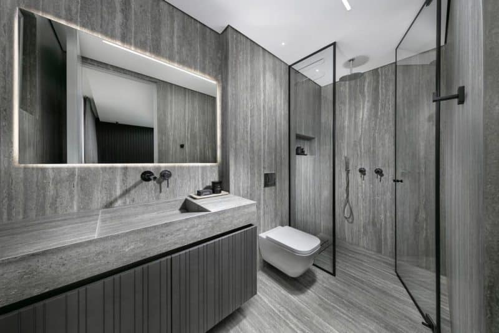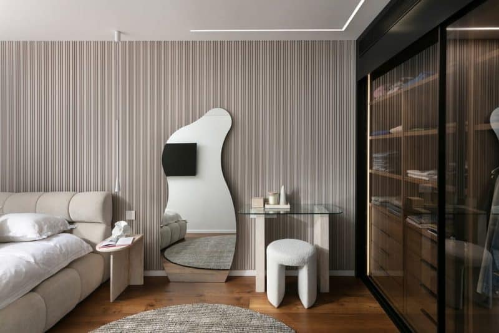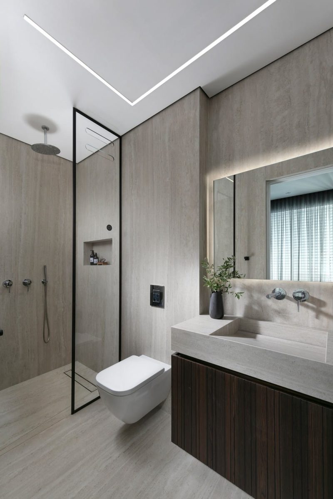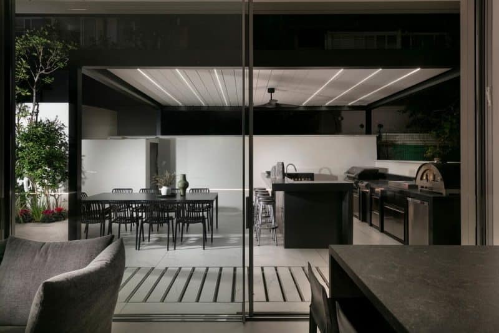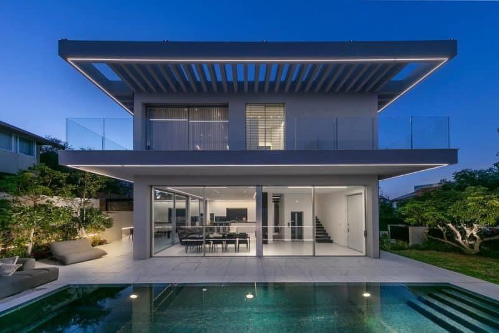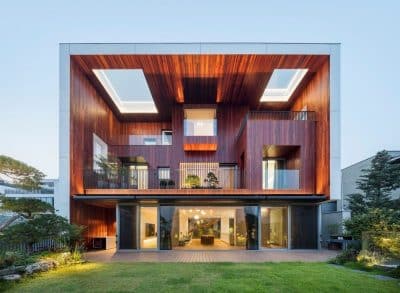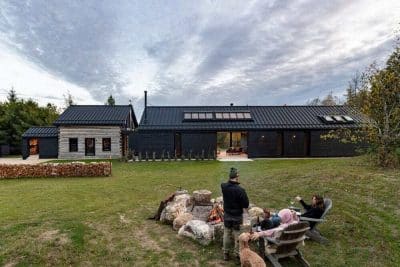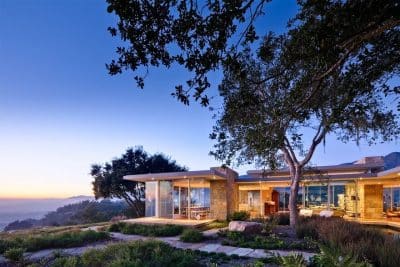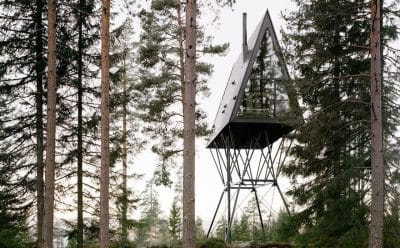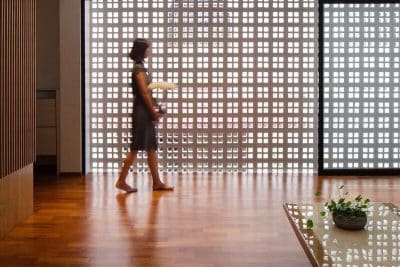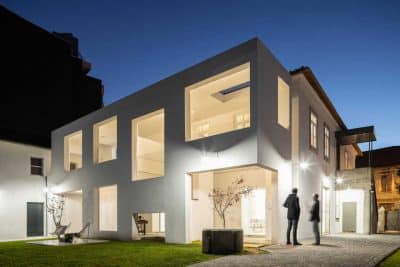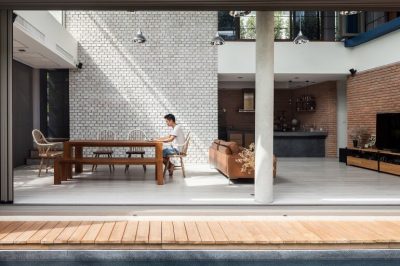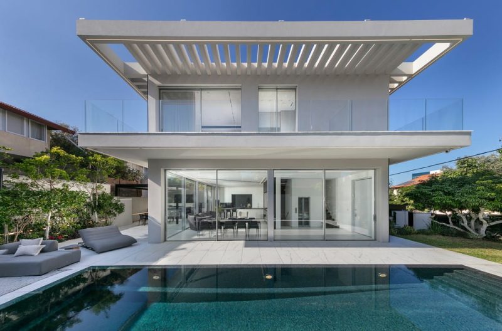
Project: A Three-Story Villa in Ra’anana
Architecture: Liad Yosef
Location: Ra’anana, Israel
Year: 2024
Photo Credits: Elad Gonen
Welcome to the home of lawyer Ravit Guy-Dror – one of the leading professionals in tort and insurance law, her husband Yehuda, and their four children. The impressive three-story villa was largely planned and designed to reflect the homeowner’s personality: a powerful career woman, sharp and focused, yet simultaneously elegant and impressive. Interior designer Liad Yosef, responsible for the project, sheds light on the process, choices, and the fantastic final result where contrasts coexist in complete harmony.
Ravit Guy Dror is known in the Israeli legal system as one of the outstanding mediators and arbitrators specializing in court litigation – a first-class professional who has accumulated many years of experience representing clients in tort and insurance law. Recently, she moved with her husband Yehuda and their four children (two younger ones in elementary and high school, and two older ones: a soldier and a discharged soldier) to a new and captivating villa that largely reflects her character.
“Ravit and Yehuda came to me following recommendations from three different people from completely different worlds, who have no connection, and already in the first phone call, I understood that I was dealing with a concise, sharp, and straightforward woman,” recalls Liad Yosef, responsible for planning and designing the new house. “Right from the beginning, she decisively declared: ‘You’re my designer, but know that I’m difficult and won’t make your life easy’ – in fact, Ravit is one of the easiest clients I’ve met in my professional life, and we completed the planning and construction (including the permit stage) in record time within about two years.”
“On the plot they purchased, there was an old structure, and the challenge for me was to solve the placement of the new house on a half-circular plot, with a complex coverage that includes a slope. I needed to position the new structure optimally to plan a spacious house while simultaneously creating a large, fun, and pampered yard with all the necessary facilities in such a high standard. To this end, I designed a cube-shaped structure, with one of its sides attached to the plot line, while the other three are surrounded by a U-shaped garden. I turned the topographical challenge into an advantage by elevating the area relative to the street level, with broad stairs leading to the new house, starting near the road and ending at the external foyer.”
“This is a house full of contrasts that coexist in absolute harmony,” says Yosef. “When I met with the couple to understand their needs, I quickly realized that Ravit is a direct, honest, and practical person. It was clear to me that the house needed to work according to her.”
“The ultra-modern and refined style embodies an encounter between a sharp, distinct monochromatic color palette and entirely different materials: some very present, like wooden facades and stone elements – which appear light and floating thanks to the balance created by the delicate and transparent glass elements. The play between opaque and transparent is present in every corner, and the balanced feeling is further contributed by the minimal profiles we used in the openings, which helped us bring in maximum natural light and garden area. Thus, the final result is open and airy.
Yosef planned the front facade facing the street to be completely opaque, covering it with gray porcelain tiles that contribute to the clean, distinct language, with the entrance door hidden at zero line. “To frame the facades, I created a kind of upper and lower ‘skirts’ that serve as pergolas for balconies and as shading and lighting elements. The one shading the ground floor is completely opaque, while the one on the upper floor is entirely exposed, so they contribute in their way to the concept that brings different masses together while still appearing balanced,” he explains. “The balance between heavy and light is also reflected in the three additional facades facing the garden, where in some parts they are opaque and in others made of glass, creating fantastic communication between spaces and wings.”
Upon opening the entrance door, dramatic dark stone stairs and an elevator leading to the basement level and upper residential floor are revealed. Immediately after, the formal dining area and the yard are clearly visible, with glass vitrines separating these two areas. “I chose to plan stone stairs – a material that is present and heavy, which actually appears floating and allows full passage of light and shadow. Another face of the created cube serves as the living room’s power wall, which I created from black, grooved oak veneer, standing on a black marble platform. The back of these two facades, facing the kitchen area, is completely transparent and made of clear jumbo glass that extends to a height of 3 meters, with the pantry, guest bathroom, and electrical and communication cabinets planned to be hidden behind light carpentry.”
“Ravit is a very elegant woman, and I wanted to reflect this aspect in the interior design,” says the designer. “I wanted to create a refined and sophisticated look that you don’t see in every house, with a reason behind every choice.”
“For example, I worked with light porcelain flooring, furniture in monochromatic colors, basalt stone, and black veneer panels – some smooth and some grooved, which add a lot of texture, character, and interest. In this house, there are no hanging light fixtures – they’re all recessed in the ceiling – because as I delved into the process, I understood that choices faithful to the ‘less is more’ concept are the most appropriate for the clean look I was asked to create. Even at the furniture level, we went for the top, with all items from the elite brand manufacturers imported by Tollmans.”
From the large vitrines around the floor, you can exit to the well-maintained yard, which includes a pool with a built-in bench, jacuzzi and jets, and a nearby sunbathing area. Exiting the kitchen, a concrete outdoor kitchen awaits the family and guests, standing under an electric pergola.
“While the ground floor is formal, the residential floors (the basement level and the upper floor) were designed to be warmer,” says Yosef. “The basement level is surrounded by English courtyards that bring in a lot of light, creating a feeling that it’s an integral and inviting part of the house. We planned a family corner there with an adjacent kitchenette, a security room, and two suites for the older children. On the upper floor are the master suite of Ravit and Yehuda, the suites of the two younger children, and a large, equipped service and laundry room.”
“Similar to the design concept of the entire house, we maintained a uniform and clean language in the children’s suites, each with a personal bathroom and a sleeping area with a double bed and a large wardrobe with smoked glass fronts. The bathroom in each suite serves as an echo of the room’s design: for example, in the soldier son’s room, designed in dramatic gray and black tones, the bathroom is covered with gray travertine tiles with black touches. The living room in the basement level was designed with very clean lines and is both calming and stylish.”
Yosef planned the parents’ master bedroom as a spacious, cozy, and soft unit, with an American walnut veneer floor and a large walk-in closet open to the bedroom. “I chose to use smoked walnut veneer in a cigar tone, with brown glass fronts that create light reflection and a lot of interest while being intimate and blurring the contents of the closets,” he explains. “The lighting in the closet area is recessed in plaster and carpentry, so in addition to its functional aspect, it’s also responsible for creating the atmosphere in the space.”
“In the sleeping area, I worked with layers, with the bed’s back wall made of luxurious, designed, and grooved formica in a stone texture in its upper part, and its lower part from carpentry with dense grooves painted in the oven. Between these two masses, we created a disconnection that anchors the bed and from which a pleasant, non-dazzling light beam emerges. On both sides of the bed, we integrated travertine stone nightstands, and the entire ensemble appears romantic and soft, but not at all overdone or gaudy.”
“Opposite the bed stands a wall covered in dark chocolate brown tiles, with two zero-line doors, one being the entrance to the master and the other leading to the bathroom. “When opened, a very clean space is revealed, free of any design mannerism, covered in light travertine stone with a large window overlooking the pool area,” says the designer. “In the large and spacious shower, we planned a niche for soaps, and the large trough sink is made of a travertine surface standing on a wooden bathroom cabinet in a chocolate brown tone – identical to the color of the entrance wall covering. Similar to the entire house, we also integrated the best existing technologies here, such as underfloor heating and a ceiling ventilation air conditioning system.”
