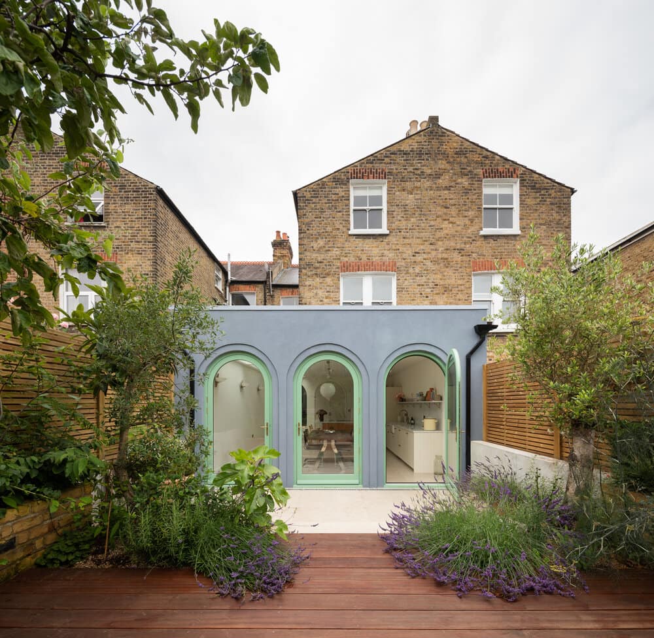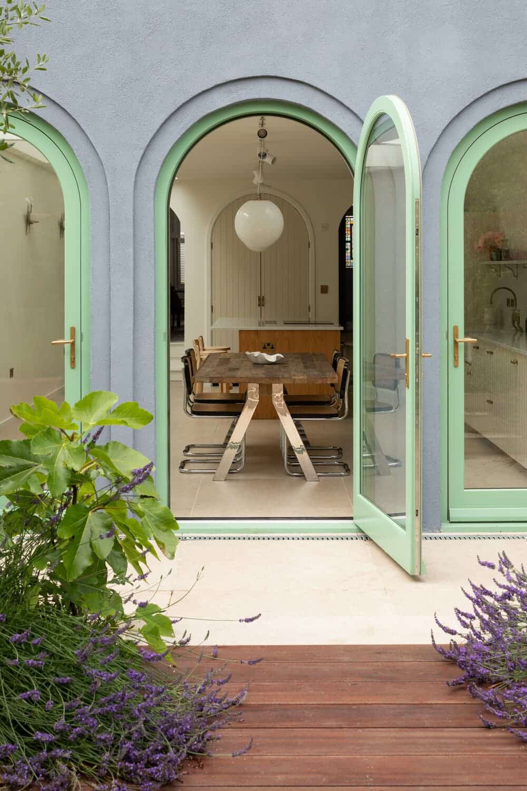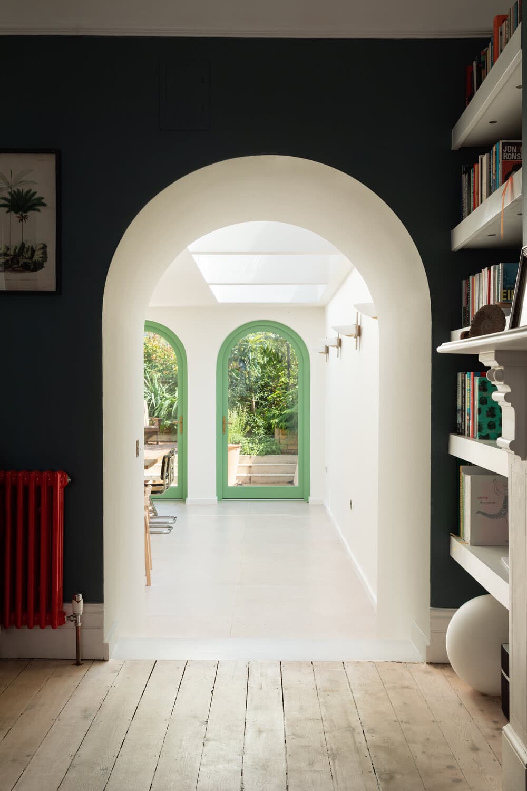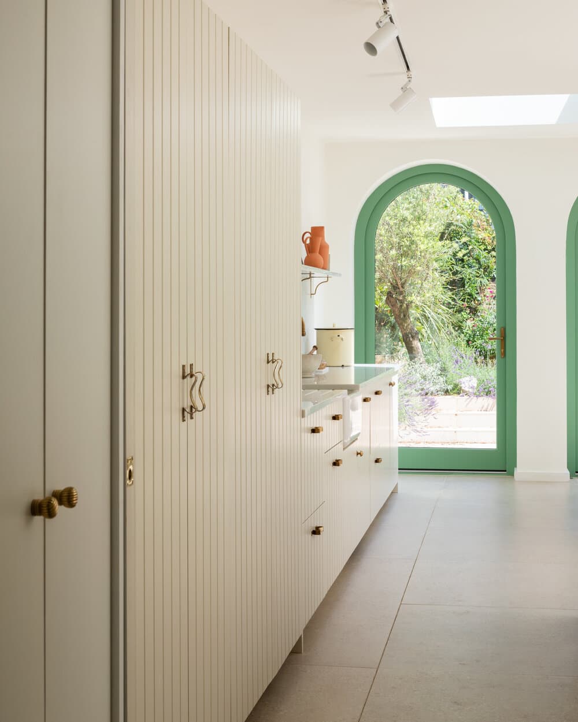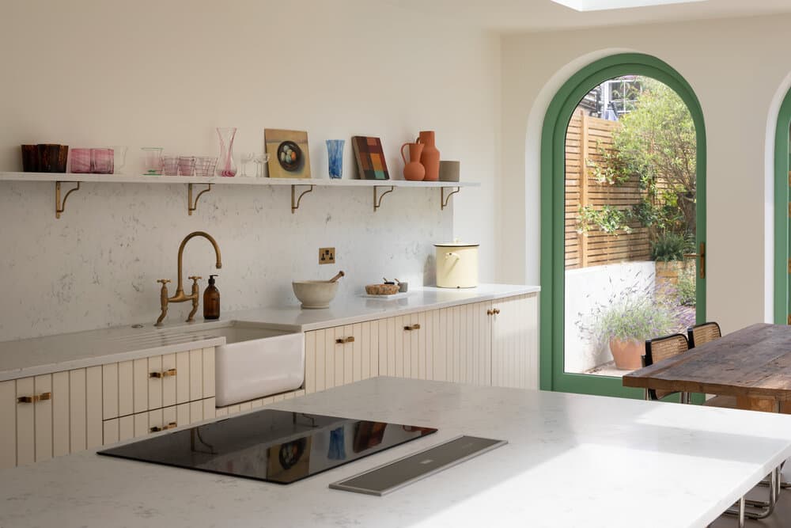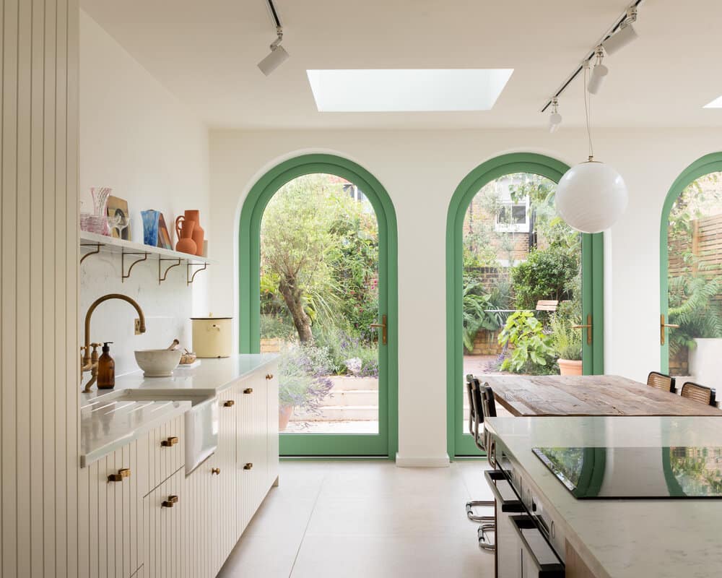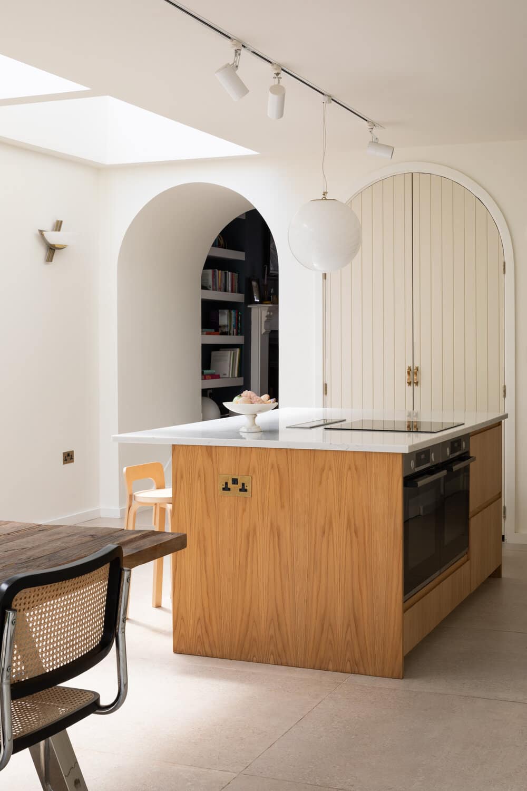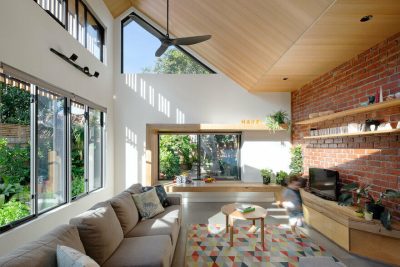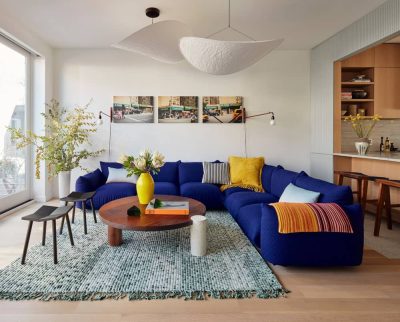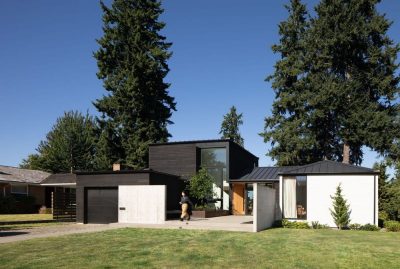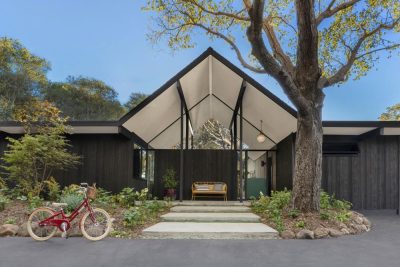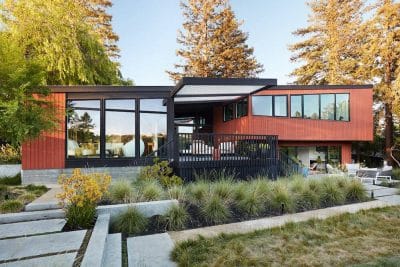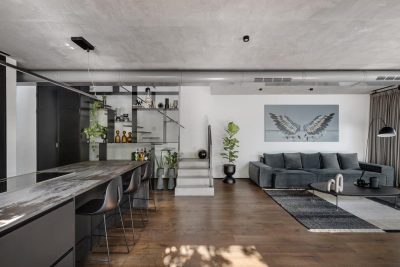Project: Tuscan Veranda
Architects: Turner Architects
Location: London, United Kingdom
Year 2021
Photo Credits: Adam Scott
Tuscan Veranda by Turner Architects transforms a modest terraced kitchen into an Italian‑inspired gathering space. Drawing on the clients’ love of Renaissance proportions and Tuscan charm, the design lowers the floor level for added ceiling height and frames garden views through perfectly proportioned Romanesque arches—each echoing Raphael’s School of Athens.
Lowered Floor and Elevated Ambiance
First, the team dropped the kitchen floor to create a lofty veranda-like volume. Consequently, family meals feel grander, with daylight flooding in from above. Meanwhile, classic arches punctuate the façade, framing the garden much like an Italian loggia and reinforcing the sense of an outdoor‑inspired room.
Romanesque Arches and the Pillars of Knowledge
Next, repeated arch forms pay homage to Renaissance ideals. Rather than mere decoration, these arches serve as “pillars of knowledge,” setting up sightlines that invite conversation across the Tuscan Veranda. Furthermore, the thoughtful proportions ensure that each opening feels harmonious—drawing the eye seamlessly between indoor dining and lush planting.
A Table at the Heart of Conversation
Finally, the space culminates in a central dining table designed for shared meals and spirited dialogue. In addition, bespoke joinery and subtle plaster finishes evoke the relaxed sophistication of a Tuscan estate. As a result, the veranda becomes more than a room addition; it evolves into the intellectual and social core of the home, where food and ideas are exchanged under gracefully vaulted arches.

