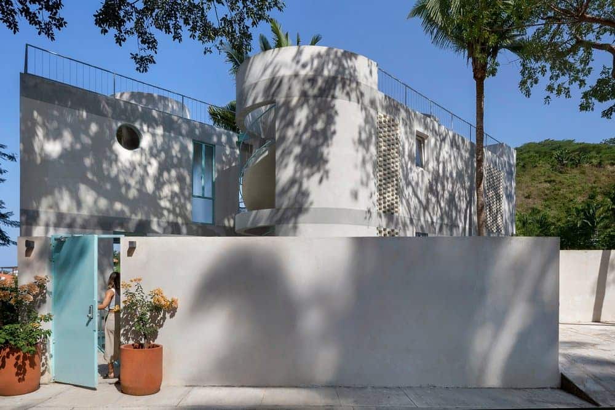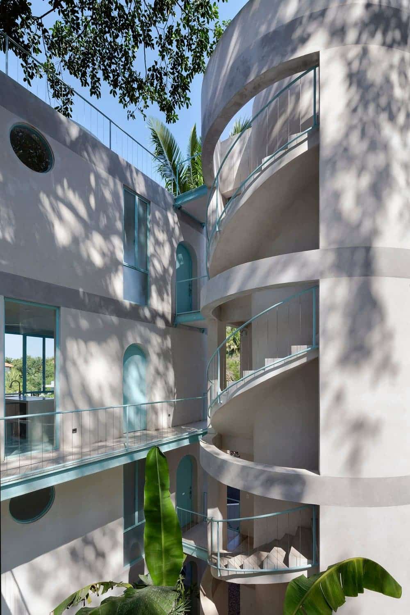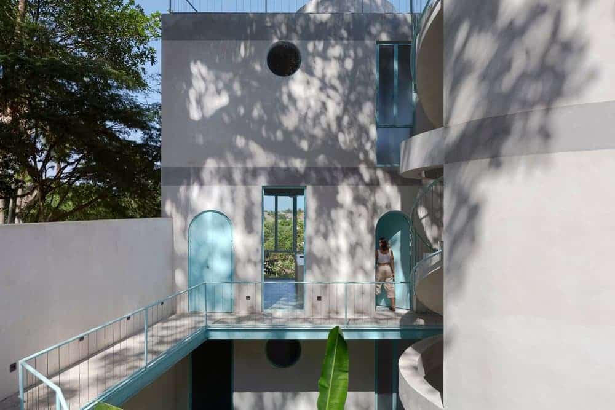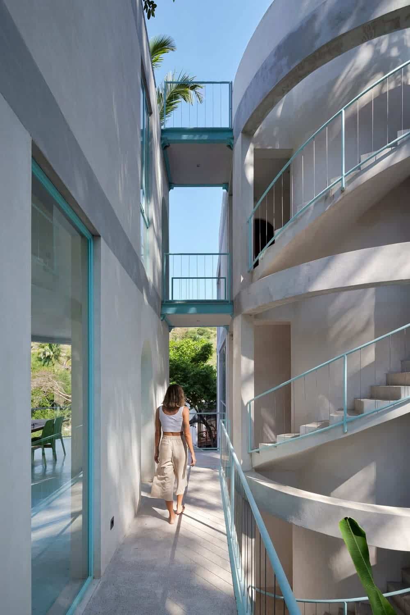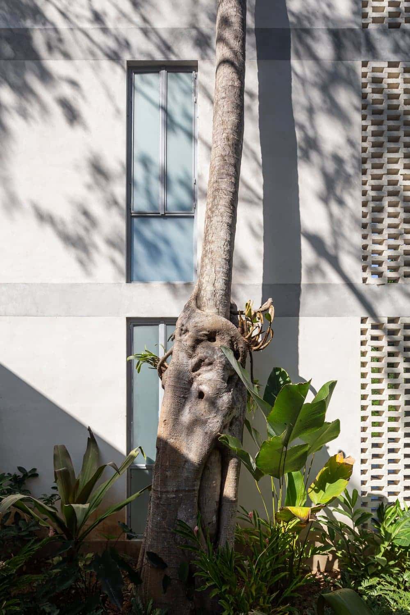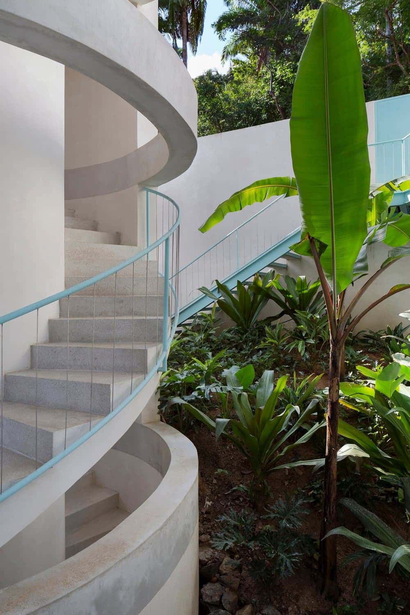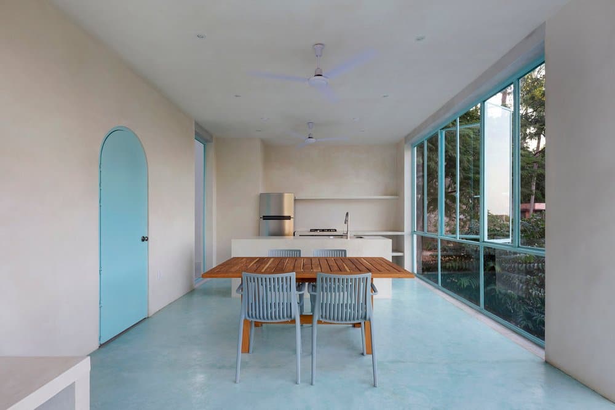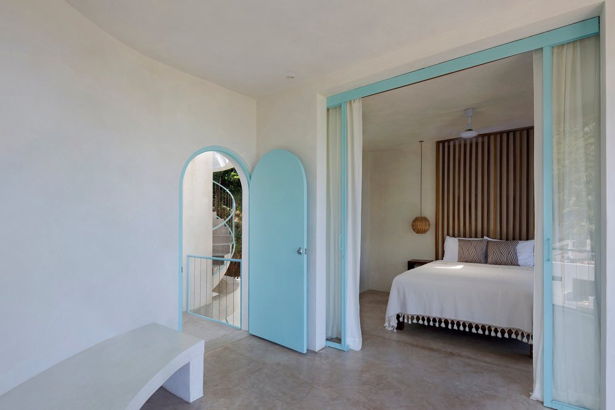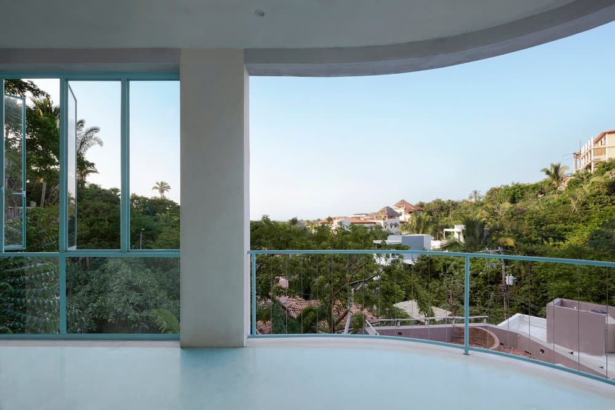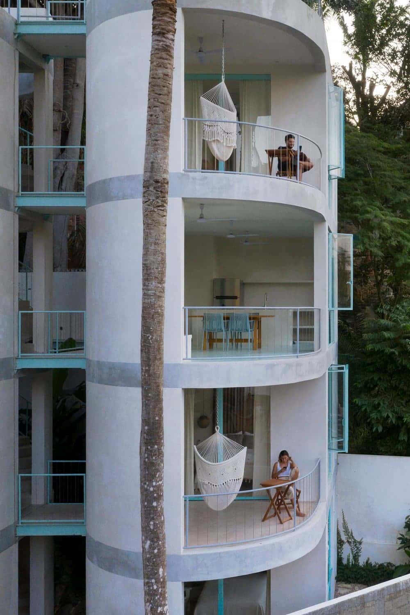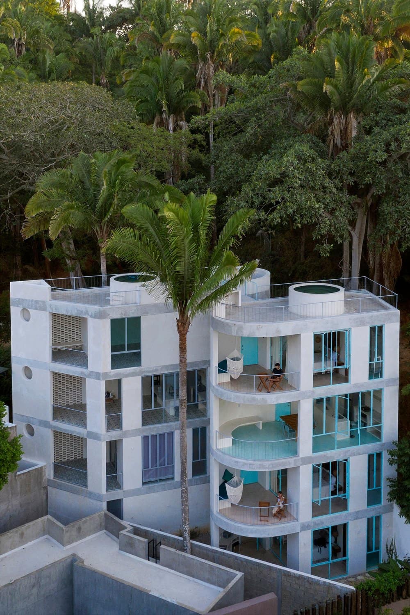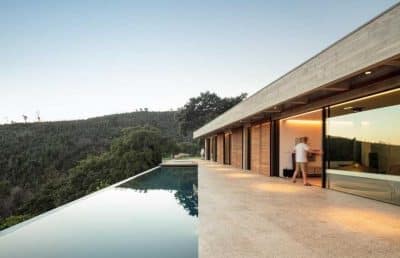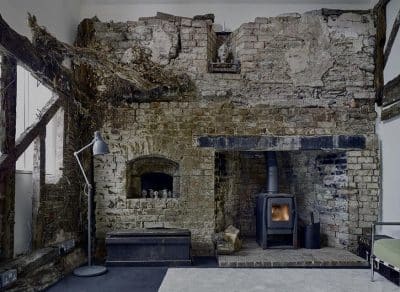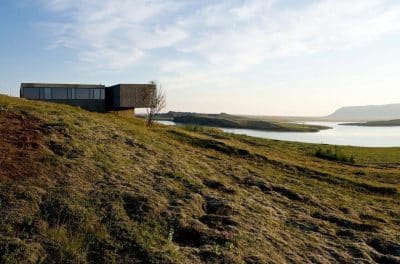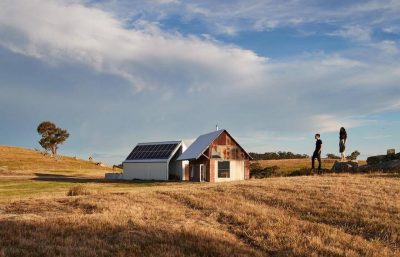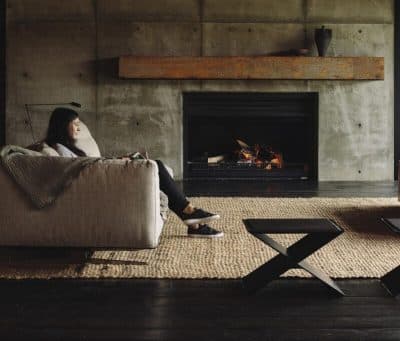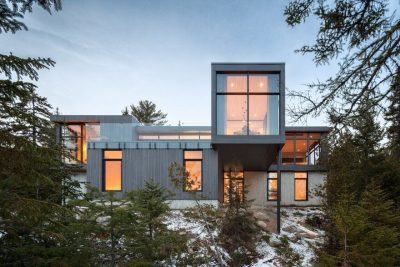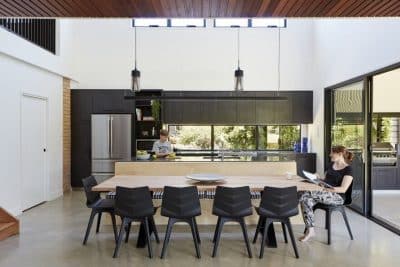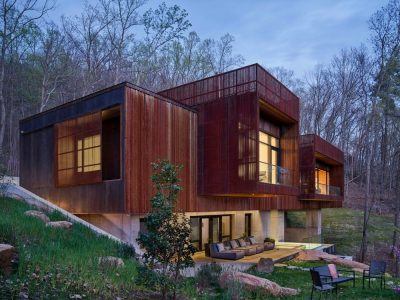Project: Chiripa Mixed Use Building
Architects: Palma / Ilse Cárdenas, Regina de Hoyos, Diego Escamilla, Juan Luis Rivera
Team: Adrían Ramírez, Nia Jorquera, José Méndez
Construction: Joel Peréz
Location: Sayulita, Nayarit, Mexico
Year 2022
Photo Credits: Luis Young
Text by Palma Studio
Chiripa Mixed Use Building is a project that seeks to experiment with the way users relate to each other in an undefined typology, a hybrid between house – apartments – hotel. 6 units that, depending on the needs of the visitors, can be used in different configurations, constantly modifying the way in which they are inhabited.
The proposal consists of 2 volumes that seek to obtain the best views of the Sayulita bay. They are placed facing each other and are offset in opposite directions to allow unobstructed views, privacy and cross ventilation and natural lighting.
The footprint of the building is 100m2 total, where the habitable square meters are the same for both volumes, 40m2 each.
Although only 2 levels are visible from the front facade, the steep slope of the site allows the implementation of 2 more levels below street level.
Access to the project is at the top of the lot, through a walkway that rises above the central garden, which serves as the entrance hall to the complex. At the end of the walkway is an open staircase, in the shape of a half circle, which serves both blocks. The two volumes are connected by a series of bridges overlooking the central garden on one side and the bay on the other.
The architectural program for both volumes is distributed as follows, the common area located at the access level, the intermediate level of the volumes (0). The rooms are located on the upper level (+1) and lower levels (-1, -2). Finally, on the rooftop, each volume has a terrace with a small pool to enjoy the views of the ocean. All levels have a covered terrace at the south end of the building, which become an extension of the common areas and bedrooms.
The exposed beams and slabs visually contribute to reducing the scale of the project. The implementation of stucco on the walls, in an off-white tone, serves as a backdrop for the shadows cast by the vegetation growing in the different green areas of the complex.

