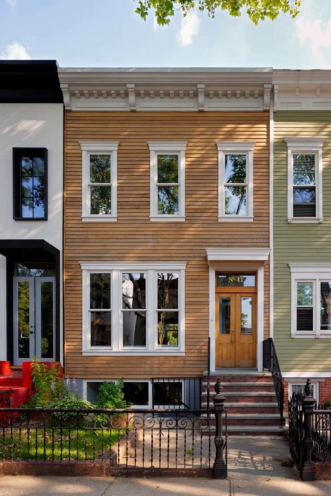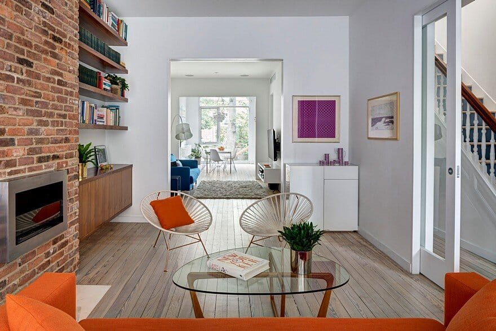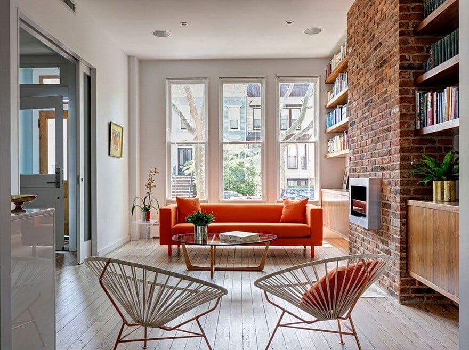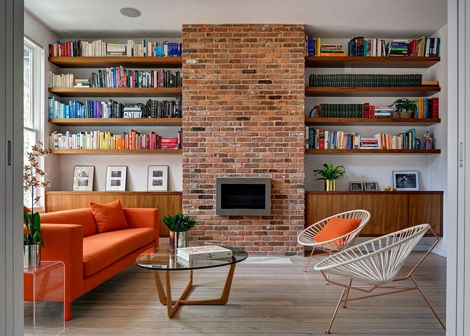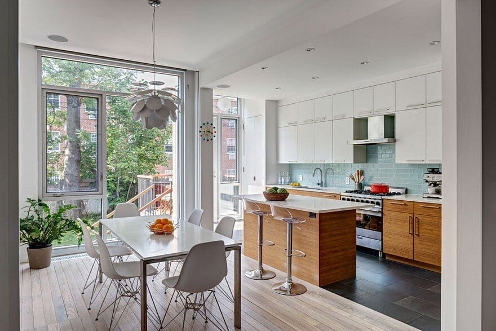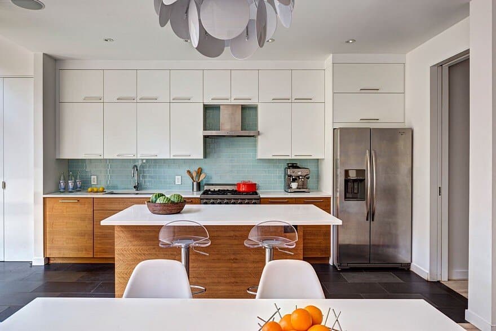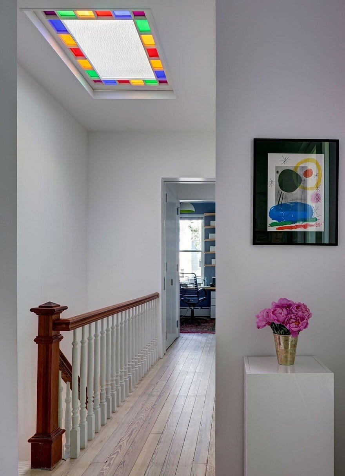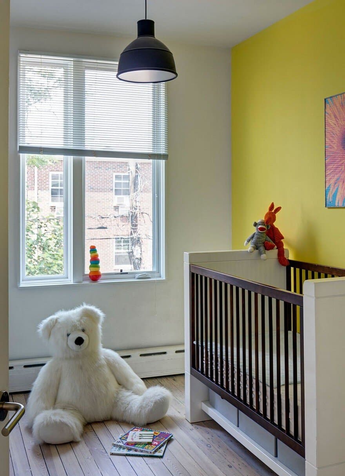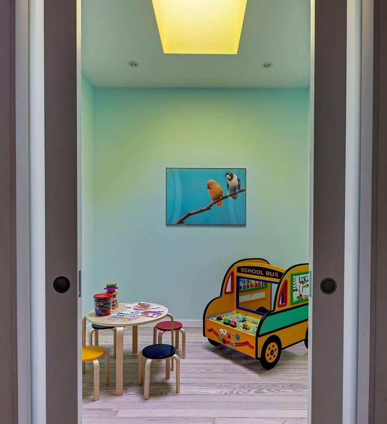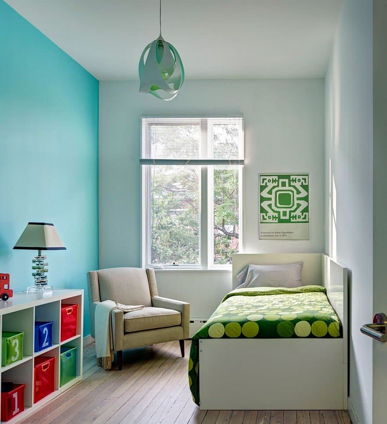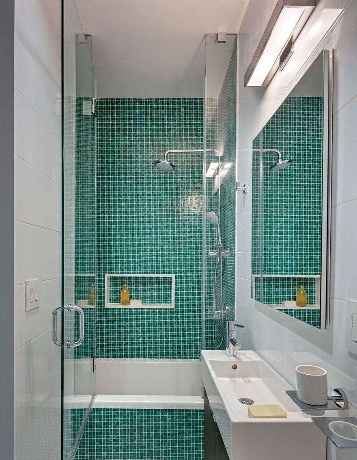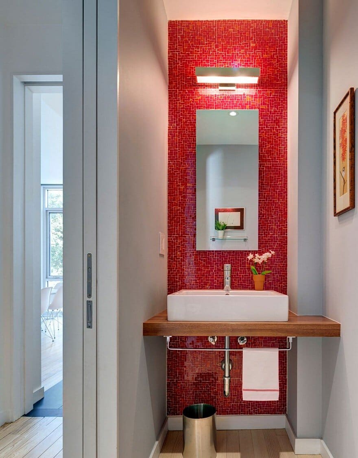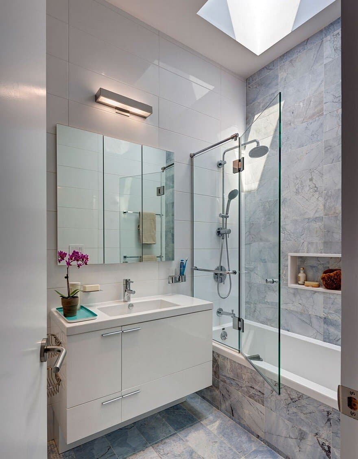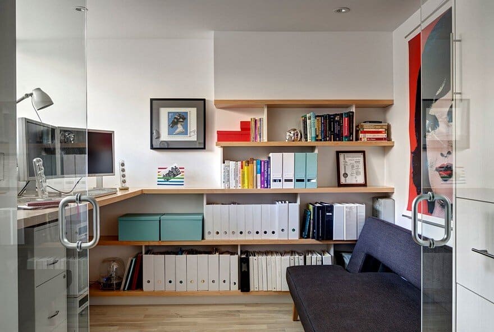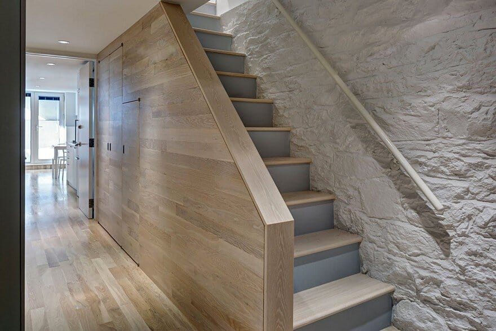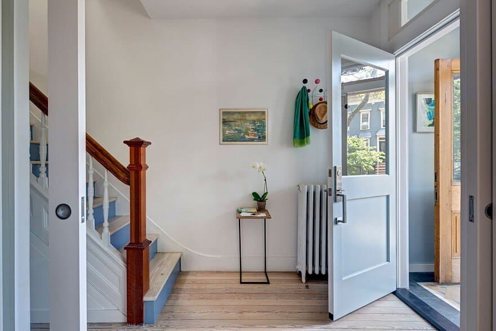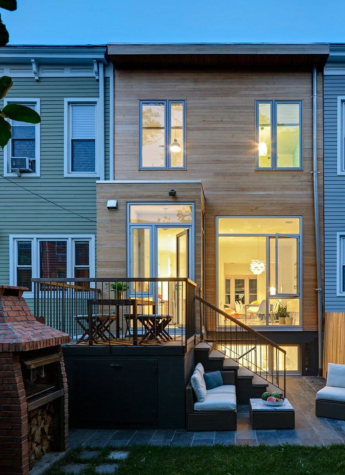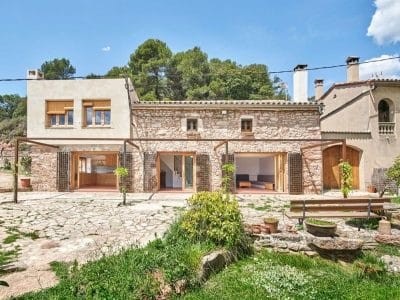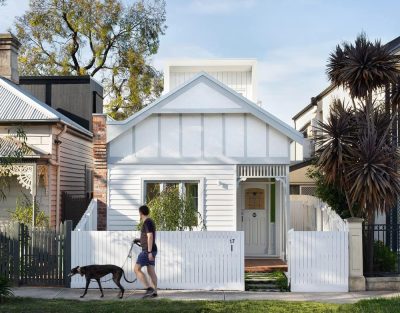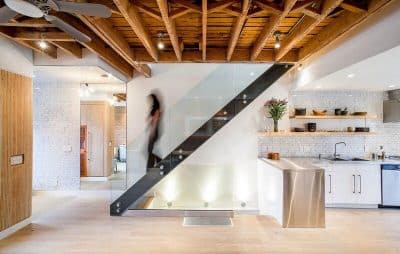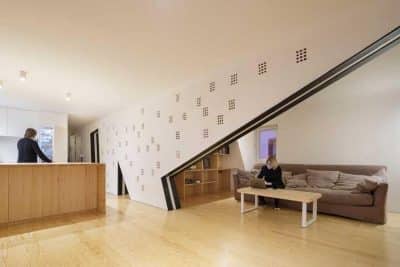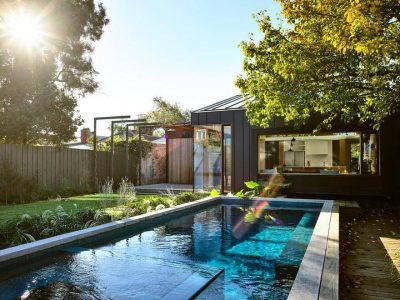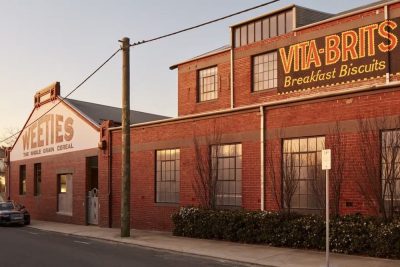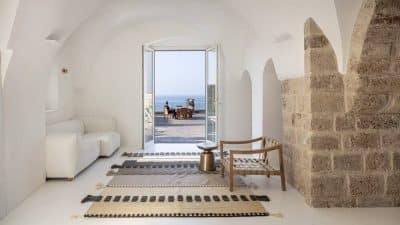Architects: Barker Associates Architecture Office – BAAO Architects (previously BFDO Architects)
Project: East Williamsburg Row House
Location: Williamsburg, Brooklyn, New York
Photography: Francis Dzikowski/OTTO
Text by BAAO Architects
The clients purchased this wood frame row house in east Williamsburg after falling in love with this beautiful, small tree-lined street. Their new neighbors were undertaking a renovation to restore their house to match the 1940’s-era tax photo. Their first thought was to do the same with their facade, but were concerned their love of modern design, large, light-filled spaces, and bright color seemingly conflicted with this desire for historical accuracy. We assured them that they could have it both ways. We worked to combine historical elements and modern details throughout the house, with a ” mullet strategy” of a business/historically correct approach in the front and a party/modern attitude toward the back.
The front facade mostly maintains fealty to the tax photo, with double hung Windows and moldings, a traditional cornice, and a salvaged double front door. The only modern updates to the historic image are the use of white cedar clapboard siding, sealed to preserve its natural color, and the addition of a center Window on the first floor and basement to bring in more light. The rear facade uses that same white cedar but this time in a tongue and groove format to give a more planar, clean look. The large rear windows are a combination of residential casement windows and commercial storefront glazing with a clear anodized aluminum finish.
Inside, the existing rainbow-hued historic skylight in the stairwell inspired the use of bright color. On the first floor, the existing pine flooring was bleached and pickled to give it a modern loft like effect. Colorful books and furniture and walnut shelves pop against the white walls. The floor is divided into three spaces with pocket doors to separate activities while keeping an open flow through the house. The kitchen is IKEA with white Semihandmade upper fronts and walnut lowers in a horizontal grain. A dark gray slate tile floor defines the boundary of the space and flows out to an exterior deck.
Painted Feature walls distinguish the upstairs bathrooms and bedrooms. The red-tiled wall of the powder room and green-tiled wall of the kids’ bath provide focal points for small spaces. The yellow and blue-green walls of the kids’ bedrooms and shared play room bring a vibrant playfulness to the spaces. The master suite is finished with more subtle palette of gray-blue with dots of yellow in the bedroom’s full-height storage wall.

