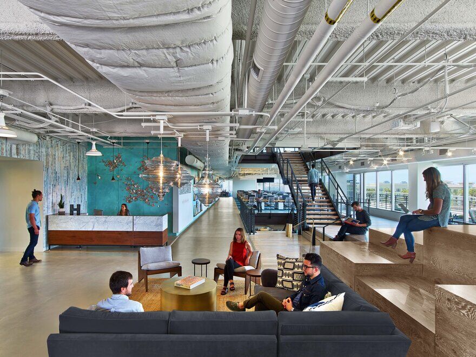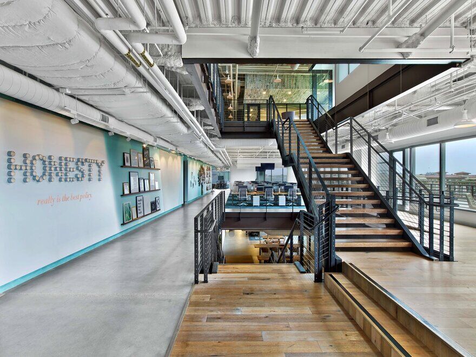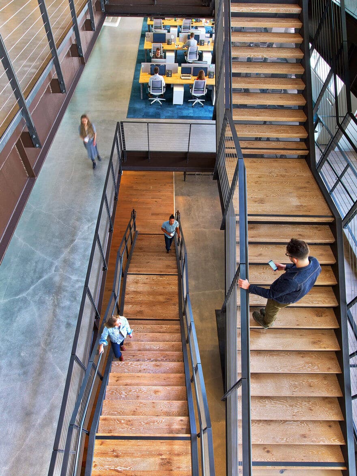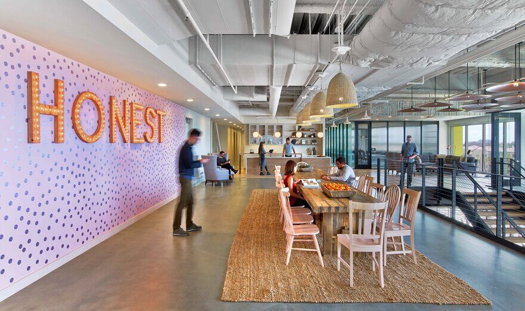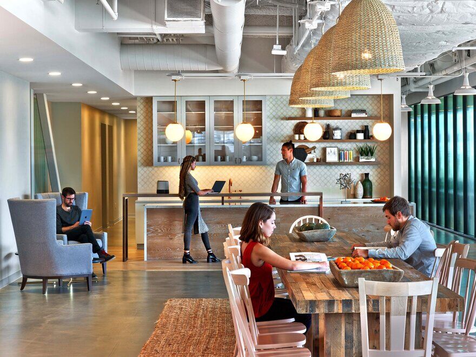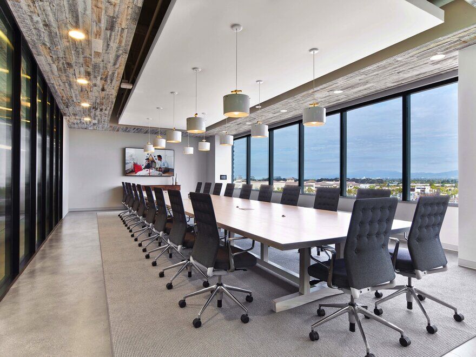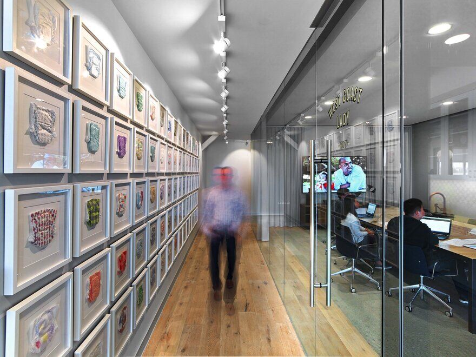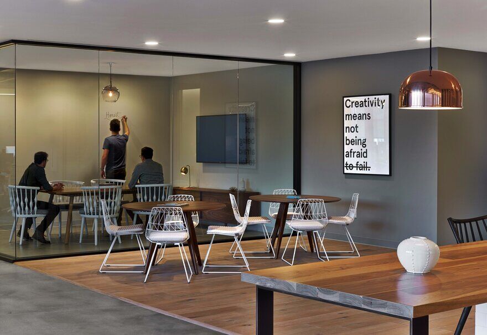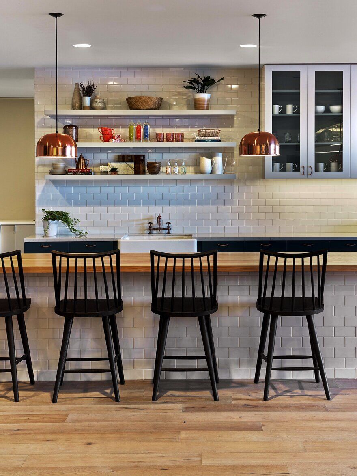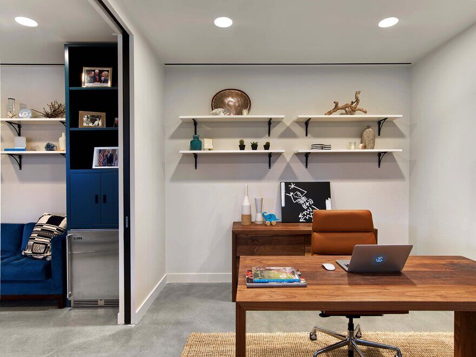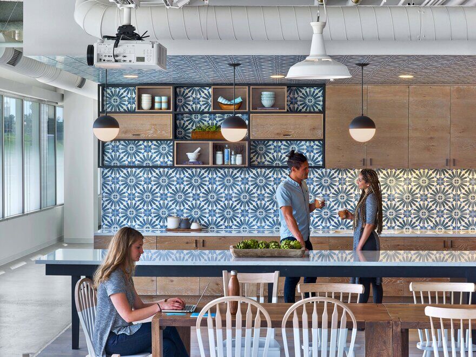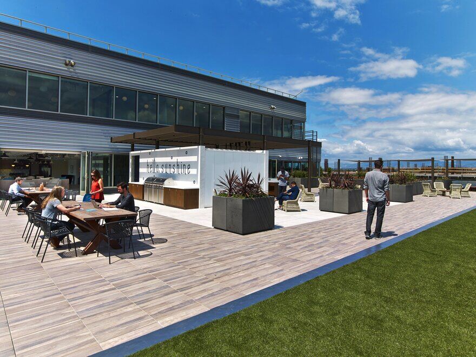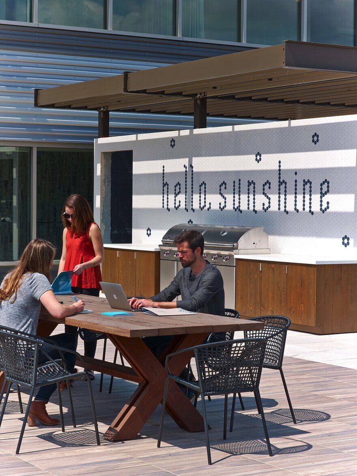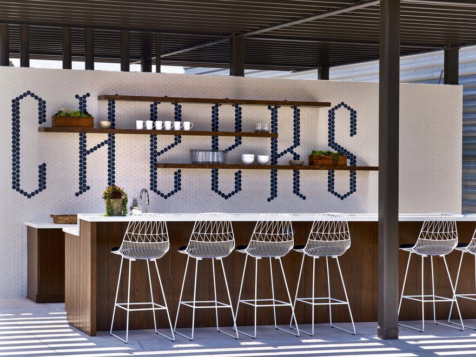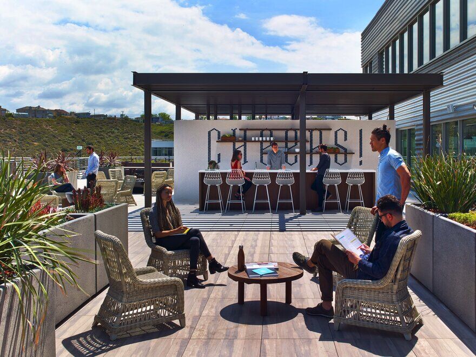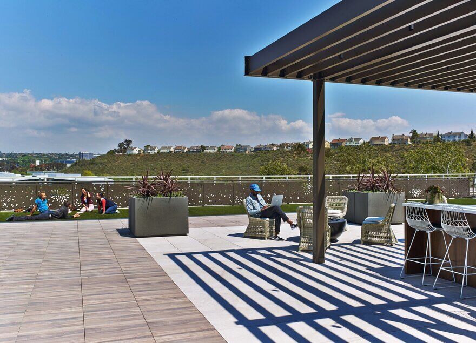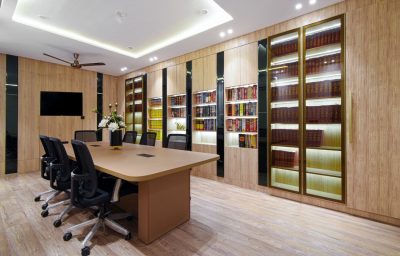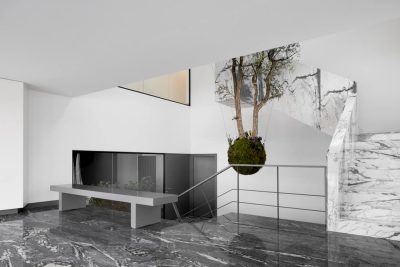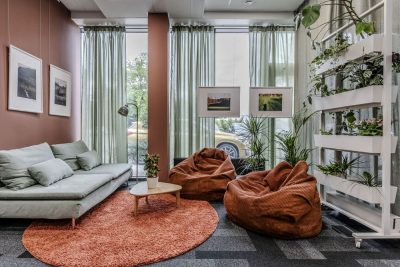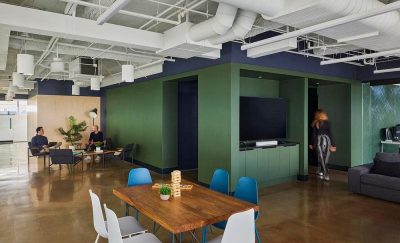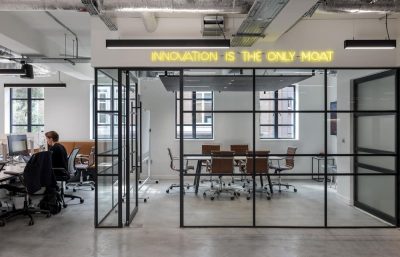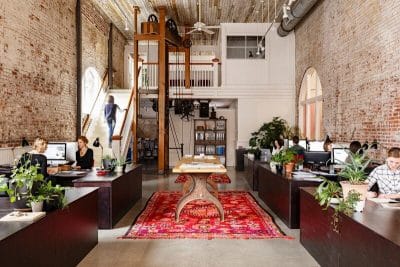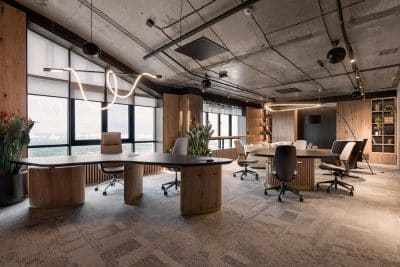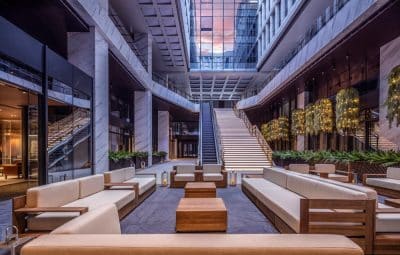Project: The Honest Company Working Environment
Design: Rapt Studio
Design Team: David Galullo (Chief Creative Director), Sam Farhang (Design Director), Andrew Ashey (Senior Designer), Ashley Cocilovo (Designer), Scott Johnson (Design Coordinator), Alex Adamson (Senior Graphic Designer), Timothy Aaron (Graphic Designer), Leon Wood (Designer)
Location: Los Angeles, California, United States
Area 83,000 sqft
Project Year 2016
Photographer: Eric Laignel
The Honest Company’s rise from scrappy start-up to unicorn status isn’t about a single person or product. It’s about the intimate way they connect with their customers through shared values of sustainability and style—and a deep concern for how what you make, buy, and do affects the world.
The Honest Company grew up incredibly quickly, led by a small team working for much of their short history in a small, comfortable office space. In moving them into a new 80,000-square-foot headquarters in Los Angeles, Rapt Studio wanted to preserve that nurturing, home-grown atmosphere. Yes, they needed state-of-the-art facilities that supported innovation. It just couldn’t feel too slick.
The solution was to build each floor around the room where people inevitably gather during family functions and parties: the kitchen. It’s the social hub of our homes, and that’s how kitchens function at Honest. Each floor has a 100% ADA-compliant kitchen and pantry, each with a distinctive mood. The largest of which flows out onto the rooftop deck, infusing day-to-day operations with nature, open air, and the feeling of backyard barbecues.
The cumulative effect is an working environment that fuels passion, fosters positive energy, and harnesses technology to tell the story of The Honest Company’s impact on the world. It’s space that nurtures innovation and creativity. And yeah, it feels like home.

