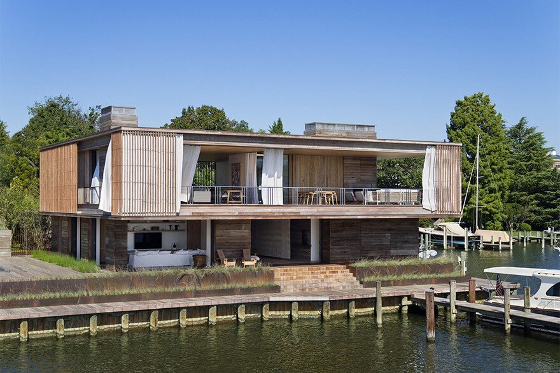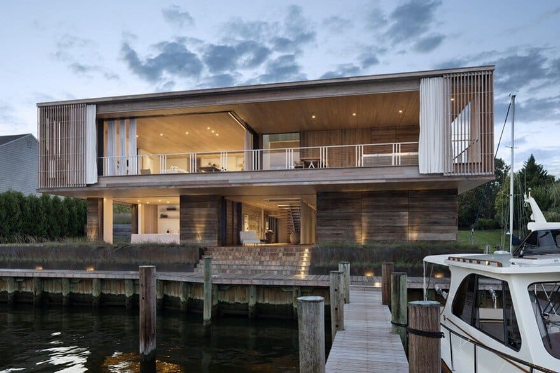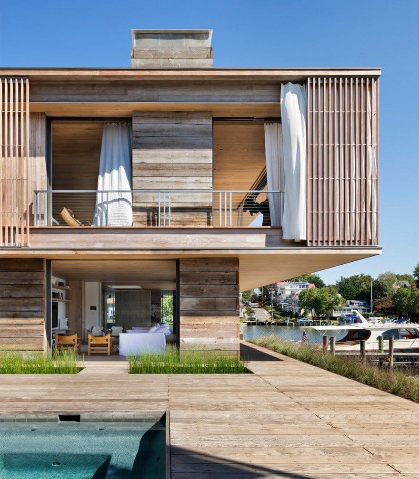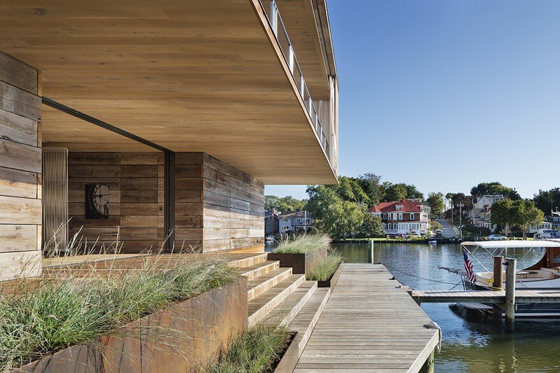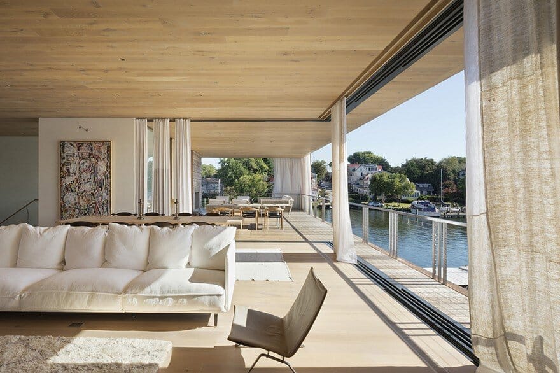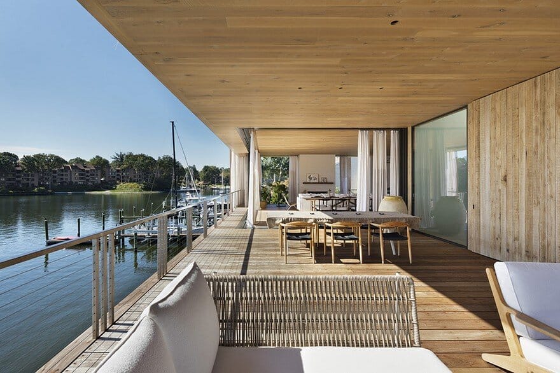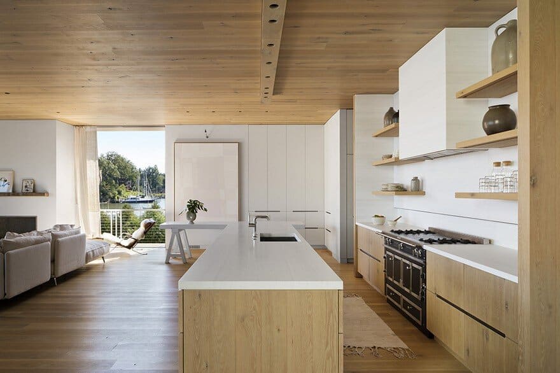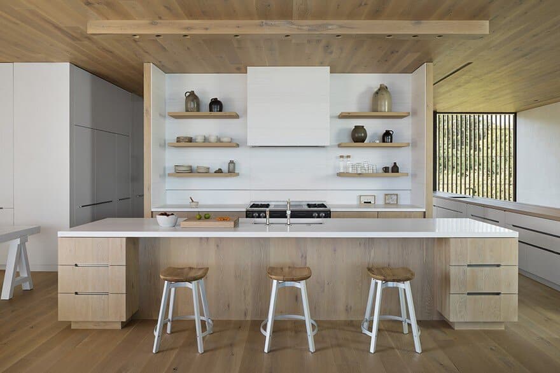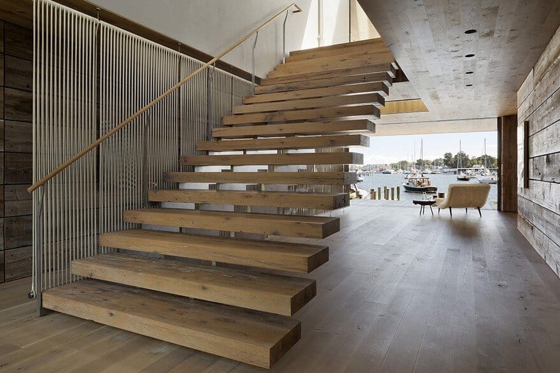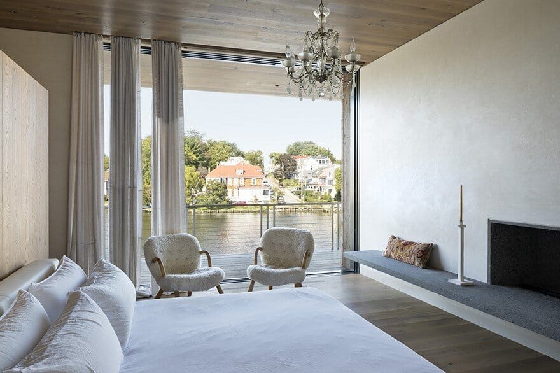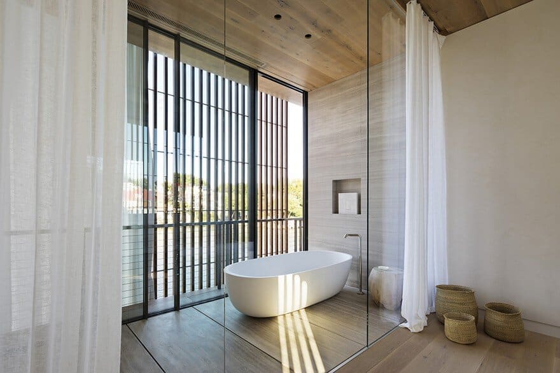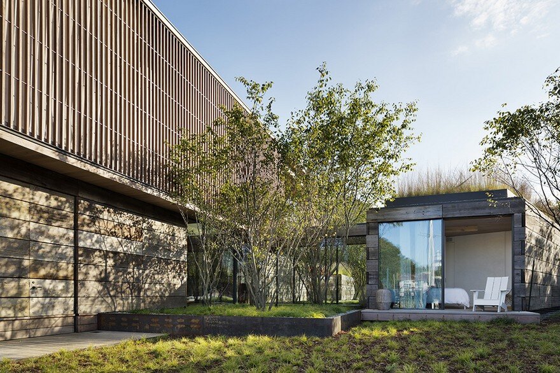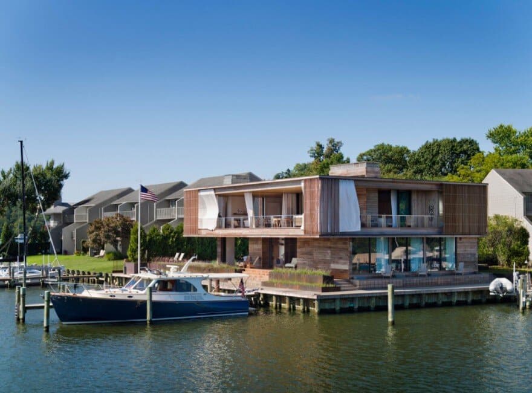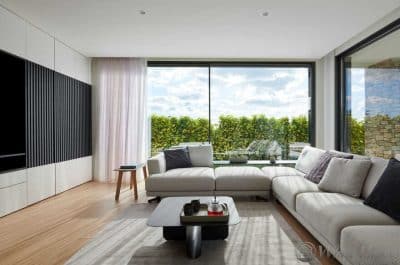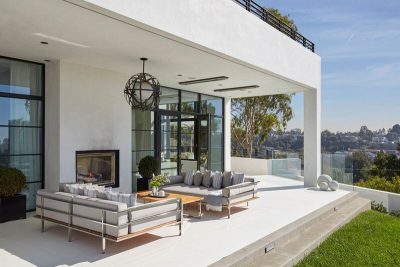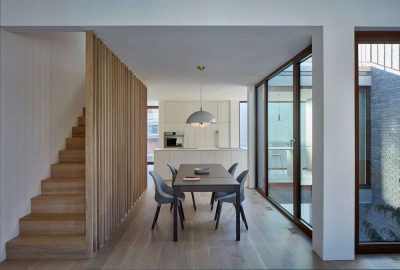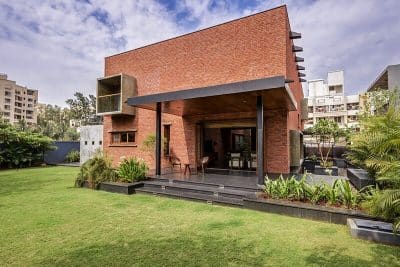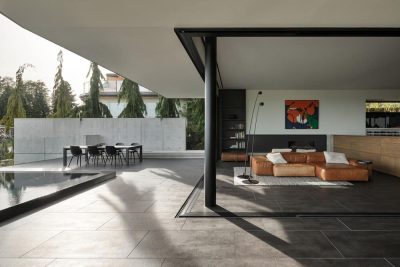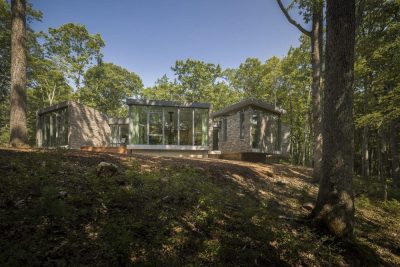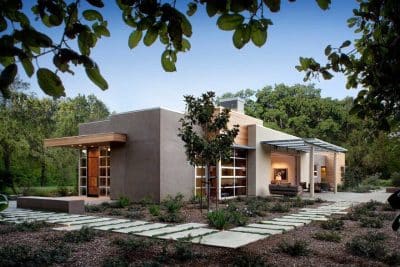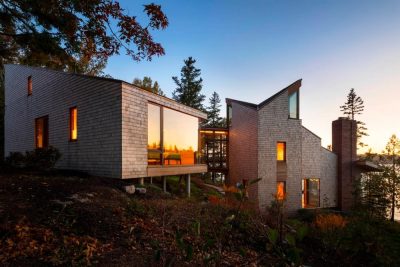Project: Acton Cove
Architects: Bates Masi Architects
Location: Annapolis, Maryland
Size: 5,579 sq. ft.
Photographer: Michael Moran
Text by Bates Masi Architects
An active family with a love of boating wanted a home on Chesapeake Bay, surrounded by the maritime charm of Annapolis harbor. They found a small but spectacular lot with a house on it from the 1970’s. The existing house did not meet the owners’ needs but its bulkheads and docks provided a unique opportunity: the chance to build a home just steps from the water in downtown Annapolis. As the previous house was demolished, layer upon layer of old bulkheads and fill revealed how generations of previous owners had expanded the site into the harbor and reinforced it from the elements.
This process of layering inspired the solution to the current design challenges – the harsh coastal environment and the privacy issues of being in close proximity to neighbors and active waterways. The new design configures layers of site features and envelope elements to provide privacy and weather protection, while encouraging connections to the outdoors.
The outermost layer is the bulkhead itself, on top which sits a boardwalk of 2×8 ipe decking which connects several docks on the property. Stepped weathering steel planters mediate between the boardwalk level and the ground level, which is elevated above the flood plane. Deep overhangs protect the house and provide shade to the decks that surround it. The second floor, also encircled by cantilevered decks and balconies, is wrapped in layers of fixed ipe screens and operable canvas drapes. Riding in a continuous track along the entire perimeter, the drapes can be configured to provide privacy at the master balcony, a wind block at the outdoor fireplace, or shade for the outdoor dining area. The large expanses of glass are also operable, pocketing into the adjacent walls to merge the indoor and outdoor spaces completely, or providing the option of insect screens. Interior linen drapes and roll shades provide the last layer of operable screening. The multiple layers can be configured for a variety of activities requiring different levels of privacy, and for different weather conditions, extending the time the family spends outdoors.
The materials of the various layers reflect the character of the working harbor. Weathering steel planters reference sheet pilings. 3×14 reclaimed heart pine siding is reminiscent of heavy timber bulkheads. Oversize silicone bronze screws, left exposed to fasten the siding, are pulled from the ship building industry. Woven rope and sailcloth details draw on local crafts. These traditional materials, layered with modern insulation, glazing, and building systems create a high-performance structure, contributing to the LEED Certification of the Acton Cove house.
In its thoughtful layering of envelope and site elements, the design connects the Acton Cove house and its owners with the best aspects of the environment, while providing shelter and from the challenging elements.

