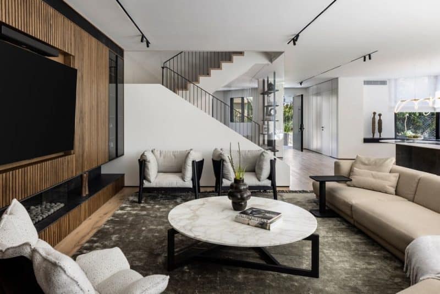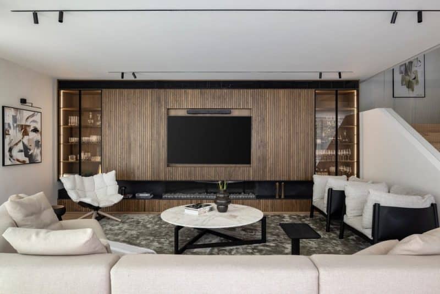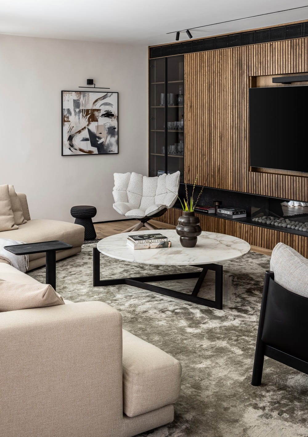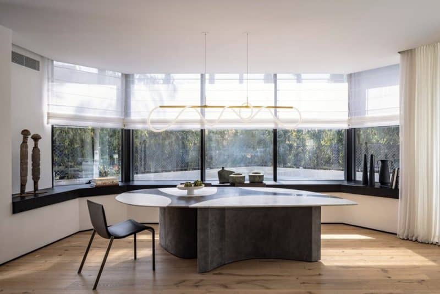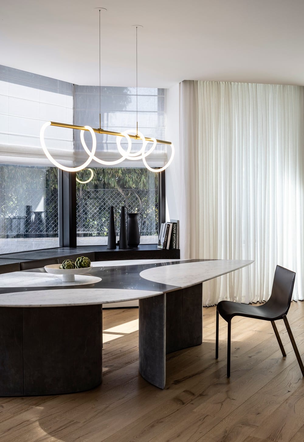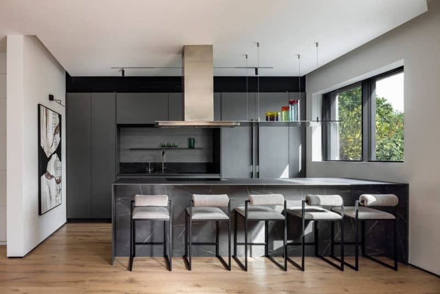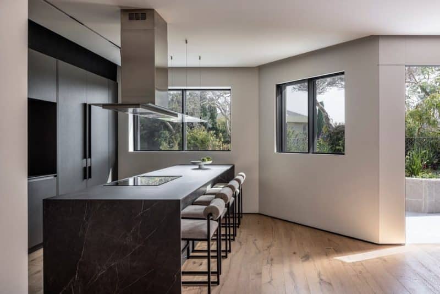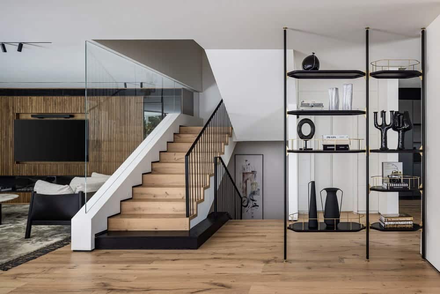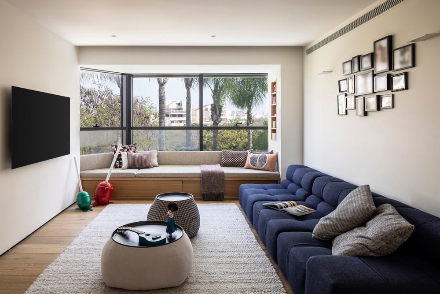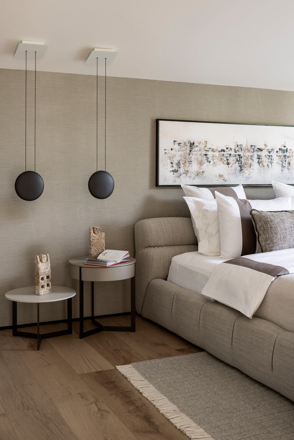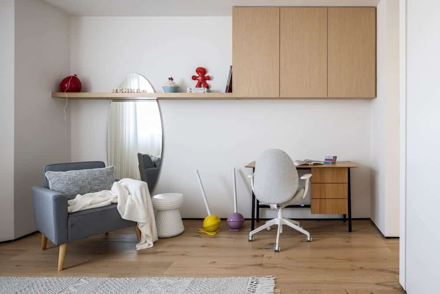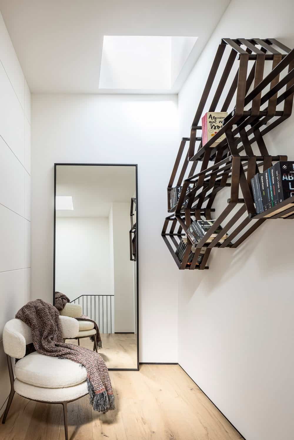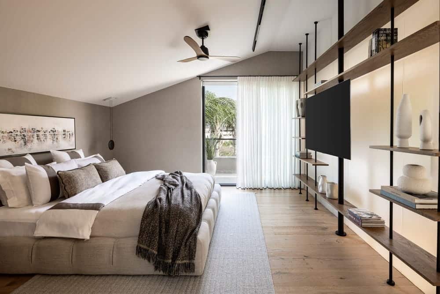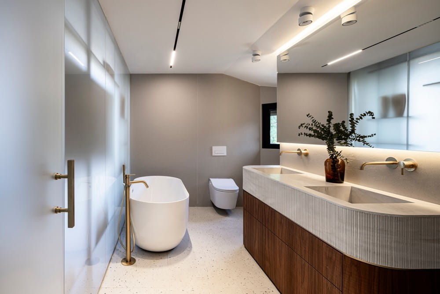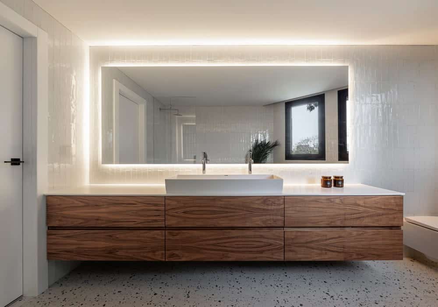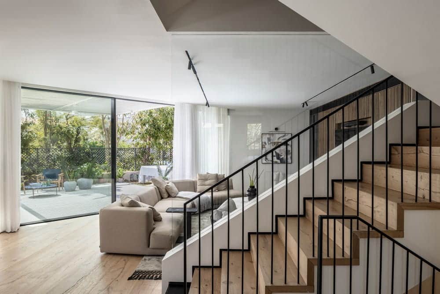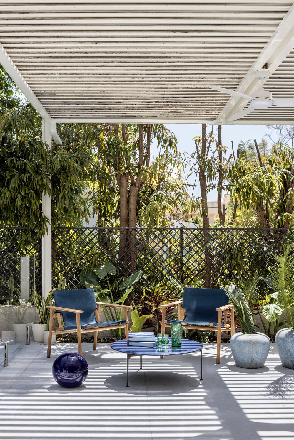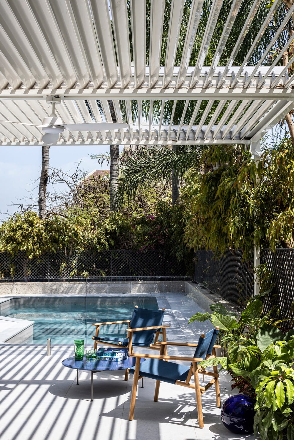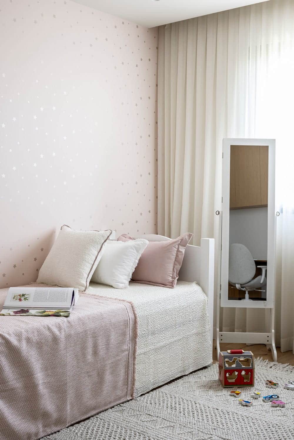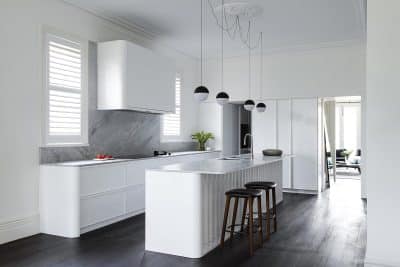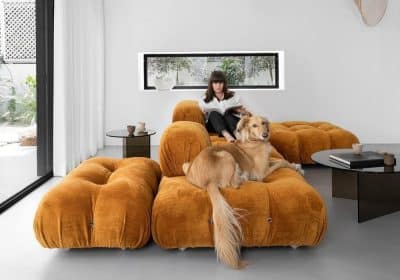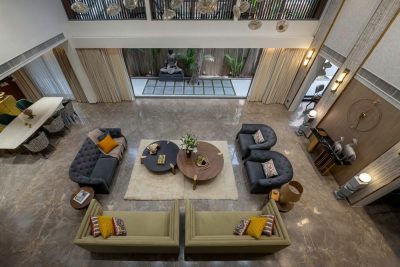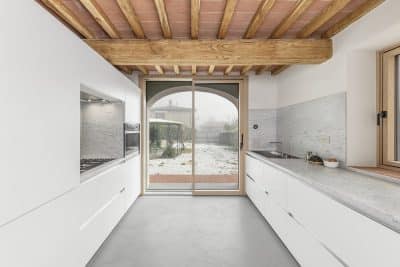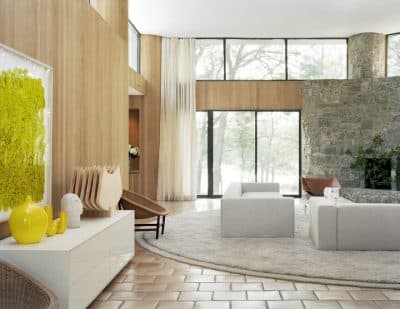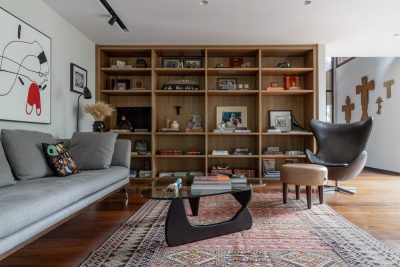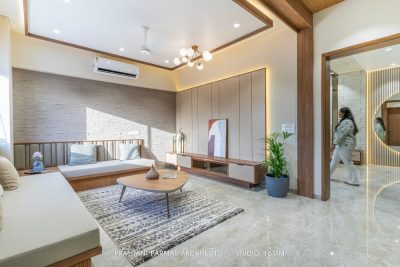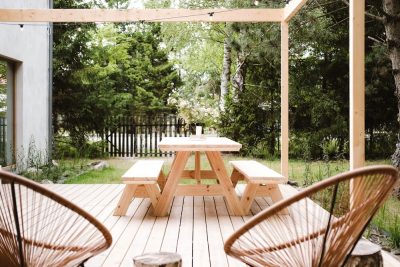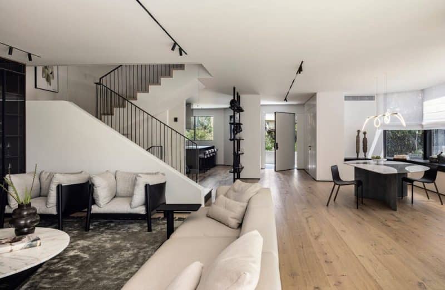
Project: Aesthetic Harmony Residence
Interior Design: Tzvia Kazayoff
Planning & Lead designer: Tzvia Kazayoff
Assistant Interior Designer: Zlil Gani
Contractor: Luis Guzman Gonzalez Medina
Location: Ra’anana, Israel
Property: Private house for a young couple in their 30s with two young daughters
Plot size: approx. 275 sq.m, Built area: approx. 250 sq.m (across 4 levels)
Photo Credits: Amit Geron
In the scenic city of Ra’anana, Israel, the Aesthetic Harmony Residence stands as a testament to the innovative design of Tzvia Kazayoff. Originally a large family home that had been divided into two, the residence presented unique architectural challenges due to its half-triangle shape resulting from the division. Tzvia Kazayoff embraced these challenges, transforming the property into a harmonious and functional living space for a young family of four.
Design Philosophy and Execution
Kazayoff’s approach was to use the house’s angular outlines to her advantage, creating dynamic, interconnected living spaces. She discarded the traditional corridor layout, allowing the entrance to open up to an expansive view of the entire space. This setup utilizes an intelligent play of volumes and voids, which enriches the architectural structure and brings a unique character to the living environment.
Strategic Use of Space
The transformation included the strategic placement of a new electrical cabinet that doubled as an iron bookcase, defining the entertainment floor while maintaining an open and airy feel. Kazayoff designed the home’s floors with varying lengths and widths of oak planks, enhancing the warmth and youthfulness of the environment.
Integration of Modern and Classic Elements
The residence features a blend of classic and eclectic styles with a calm color palette that softens the angular interiors. This choice of materials and colors, along with extensive use of wood, metal, and glass, complements the structural elements of the home while providing a contemporary aesthetic that remains true to the family’s style.
Special Features and Family-Centric Design
One of the standout features is the spacious living room with a significant feature wall of oak slats integrated with metal, concealing a vertical air conditioning system. This setup ensures comfort without compromising the ceiling height. The dining area, positioned in a house contour niche with large windows, offers stunning views and direct access to the yard and pool, effectively connecting the indoor and outdoor spaces.
Enhancing Lifestyle and Comfort
Kazayoff also retained the existing elevator, updating it to mesh seamlessly with the new interior design. The outdoor area was preserved in its original state, with new additions like a fresh mosaic on the pool floor and an outdoor kitchen, enhancing the family’s lifestyle by making the yard a perfect place for gatherings.
Conclusion
Through thoughtful design and an understanding of her clients’ needs, Tzvia Kazayoff turned the Aesthetic Harmony Residence into not just a house, but a home tailored for comfort, functionality, and aesthetic appeal. The project illustrates how challenging architectural features can be harnessed to enhance living spaces, proving that with creativity, even the most daunting spaces can be transformed into places of beauty and harmony.
