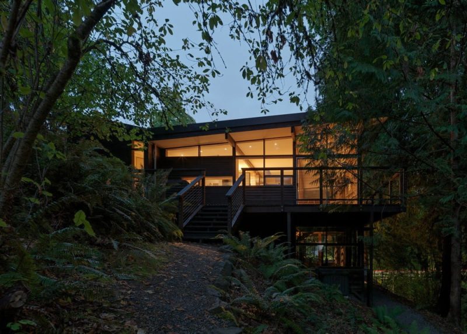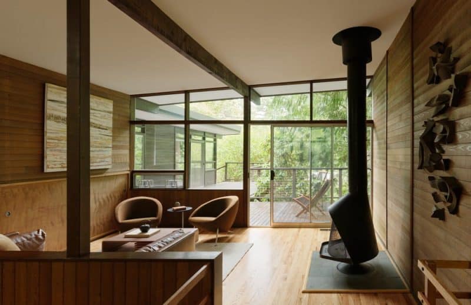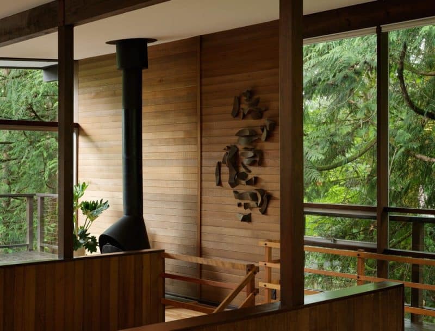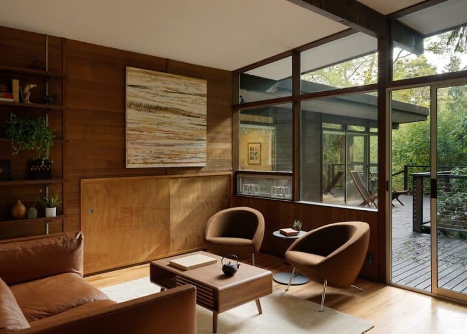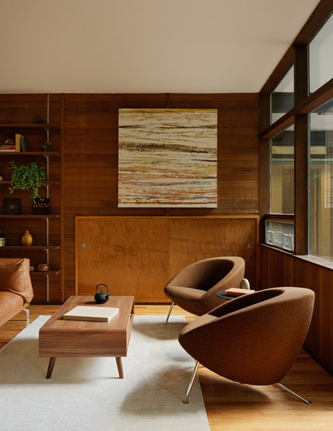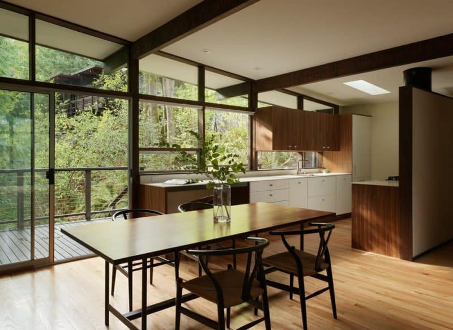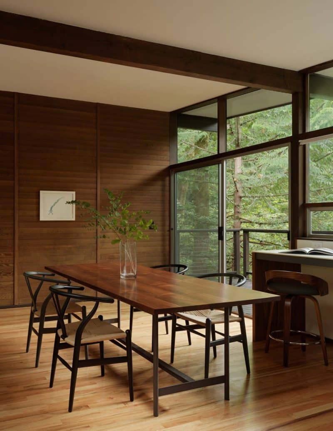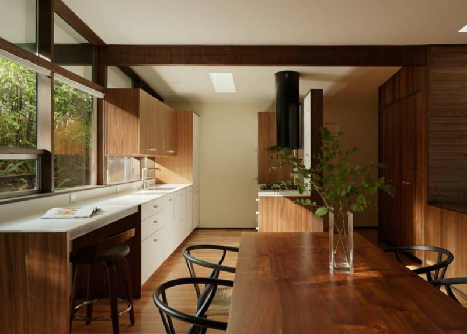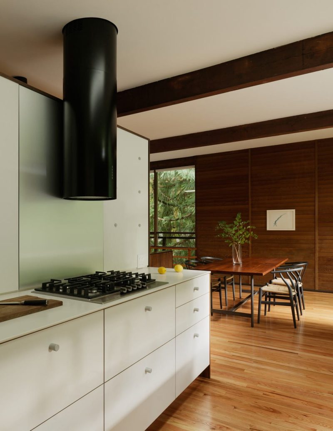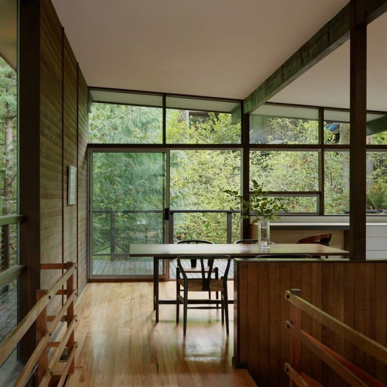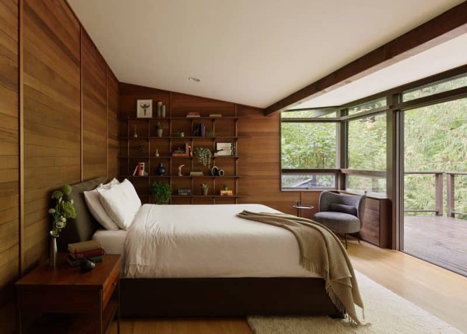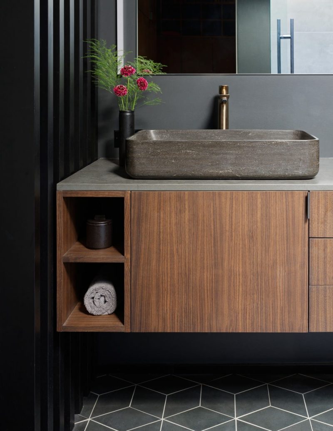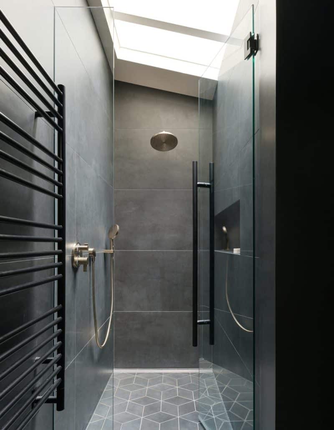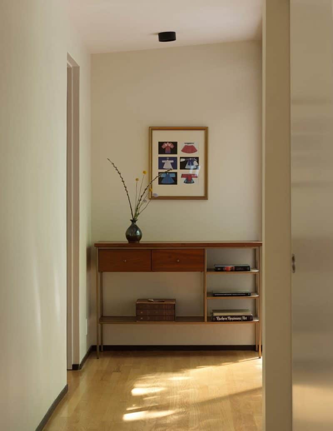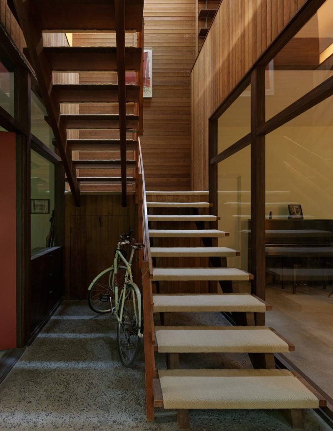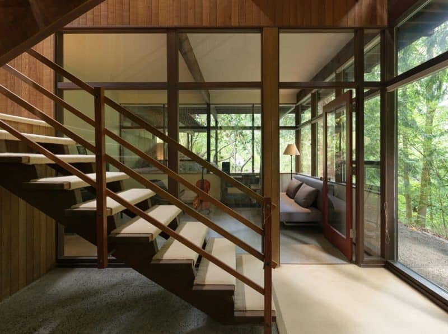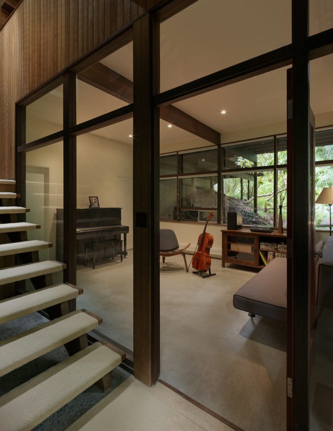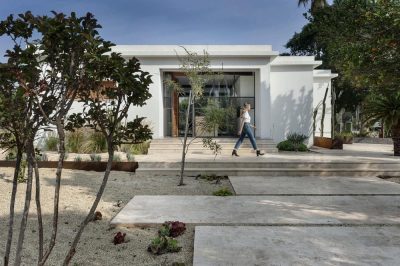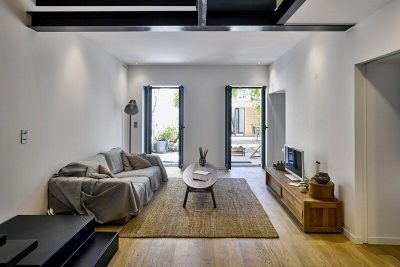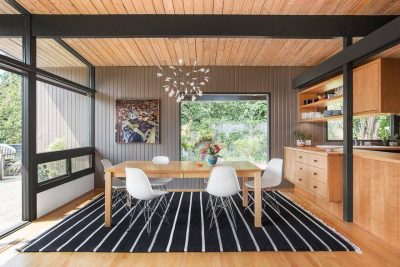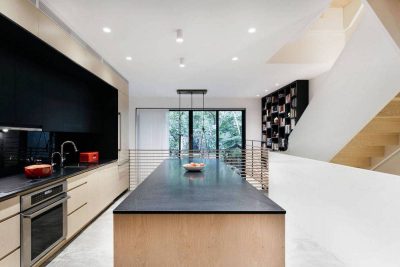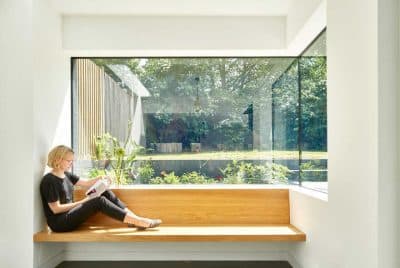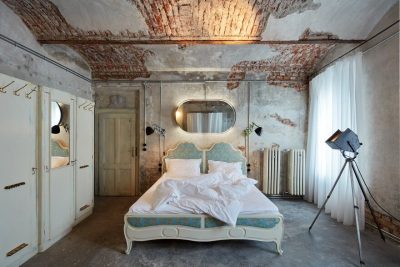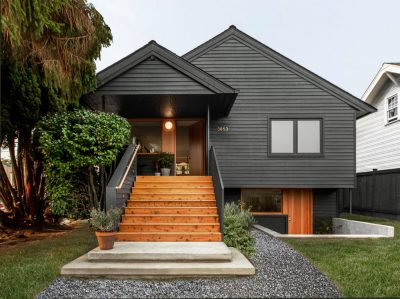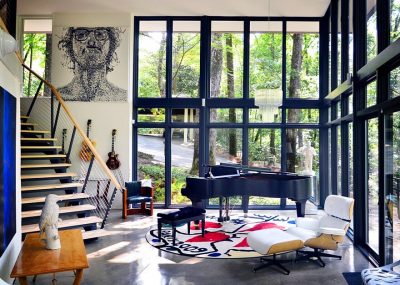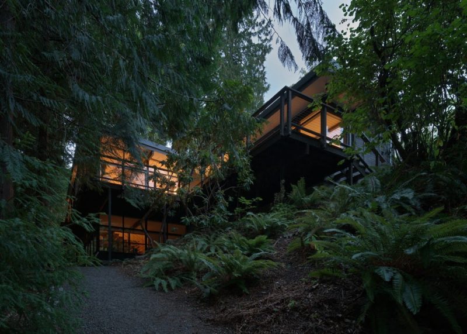
Project: Alden Mason House
Architecture: Ueda Design Studio
Lead Architect: Nahoko Ueda
Builder: Mercer Builders
Location: Seattle, Washington, United States
Year: 2023
Photo Credits: Kevin Scott
Architect Charles A. Marsh Jr. and builder Tom Paulsen crafted the Alden Mason House in 1958 as a Northwest Mid-Century Modern retreat. Nestled among trees beside a gentle creek near Lake Washington, this “treehouse” remains within Seattle’s city limits. Painter Alden Mason designed the home to reflect his deep reverence for nature. Consequently, sunlight filters through the canopy, the creek’s gentle flow provides a soothing soundtrack, leaves rustle in the breeze, and skylights cast ever-shifting light patterns throughout the day.
Honoring Alden Mason’s Legacy
Alden Mason owned the house until his passing in 2013. Subsequently, the new owners recognized its architectural value but also noticed its shortcomings: winters felt cold, and both the kitchen and bathrooms appeared cramped. Therefore, they approached the renovation as a historical restoration, aiming to preserve the home’s original character while adapting it to suit a modern family of four. Moreover, this strategy allowed them to maintain the house’s unique mid-century identity.
Welcoming Entry and Adaptive Studios
A woodland pathway alongside the creek leads visitors to the front door, creating a tranquil transition from nature to the warmth of home. Once inside, open-tread stairs rise from the foyer to the living spaces above. Originally, the foyer lacked storage; however, the renovation team built shoe cabinets and a coat closet into existing walls, matching the home’s mid-century materials. Meanwhile, Alden Mason’s former painting studios on either side of the foyer transformed into a home office and a music room. Additionally, the removal of laminate flooring revealed paint stains on the concrete slab—tangible reminders of Mason at work.
Light-Filled Living Level
A new skylight above the stairwell floods the main level with natural light. As guests ascend, they encounter a wall sculpture by Alden Mason, framed by views of the surrounding trees and the creek. In the living room, a steel fireplace anchors the space while modern furnishings complement Mason’s sculpture. Moreover, expansive windows maintain a direct connection to the forest, reinforcing the home’s indoor-outdoor harmony.
Kitchen Transformation
The renovation team completely overhauled the kitchen to achieve both functionality and timeless appeal. They chose cabinetry in a walnut-and-white-laminate combination to blend seamlessly with existing wood species throughout the home, thereby preserving a bright atmosphere. Additionally, installing a new skylight above the kitchen enhanced natural illumination. Furthermore, adding a tube-style exhaust hood created a visual link between the kitchen and the living room’s fireplace, strengthening the open-plan feel.
Refined Bathroom Updates
Renovators updated all three bathrooms with an eye toward comfort and style. In particular, they expanded the primary bathroom by converting a former closet into a generously sized shower beneath an existing skylight. They selected dark tiles to create a calming, dramatic ambiance, while brushed bronze fixtures introduced warmth. Moreover, they added a dark wood screen wall to enhance privacy. Throughout the house, custom cabinetry now reflects the home’s original character in both style and material.
Enhanced Comfort Systems
To improve comfort during Seattle winters, the team installed hydronic radiant floor heating on the main level and wall-mounted radiant heaters on the lower level. In addition, they integrated a heat-recovery ventilation (HRV) system to ensure efficient air exchange. Finally, upgrading roof insulation significantly enhanced the home’s thermal performance, ensuring a cozy interior all season.
Collaborative Restoration Process
Throughout the project, the architect, builder, and homeowners collaborated closely. They preserved original structural and aesthetic features—vaulted ceilings, expansive glazing, and clean mid-century lines—while integrating modern systems and finishes. Moreover, careful lighting and material selections emphasized the interplay of light and shadow, thereby celebrating the home’s Mid-Century Modern heritage.
Enduring Architectural Appeal
Over decades, the Alden Mason House has grown only more captivating. Indeed, its use of natural materials—timber, concrete, and glass—continues to evoke warmth and texture, while the surrounding forest adds serenity. Consequently, the preservation and modernization efforts demonstrate that some homes deepen in character over time. Ultimately, the Alden Mason House remains a timeless gem, its allure undiminished as light, nature, and design converge.
