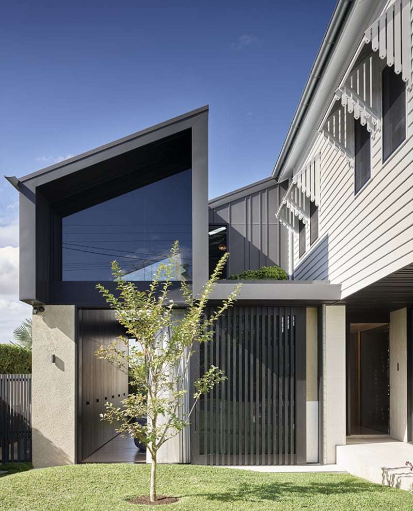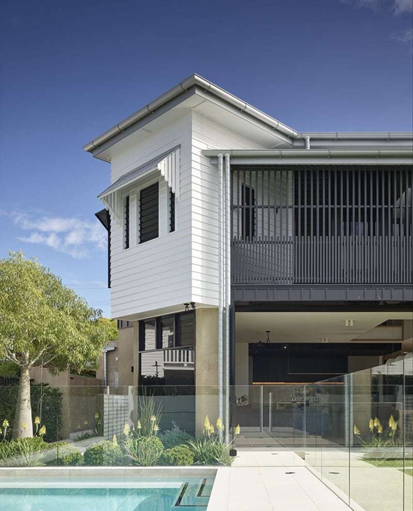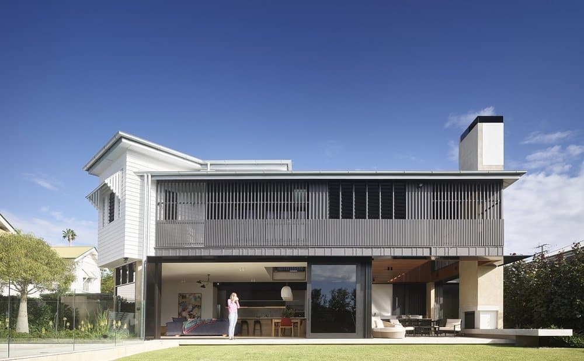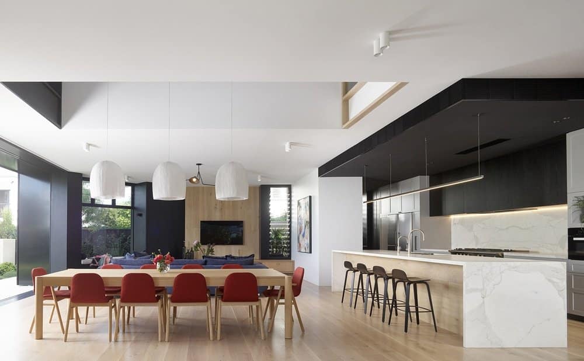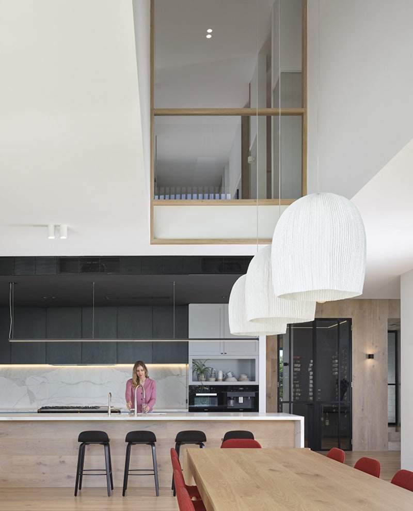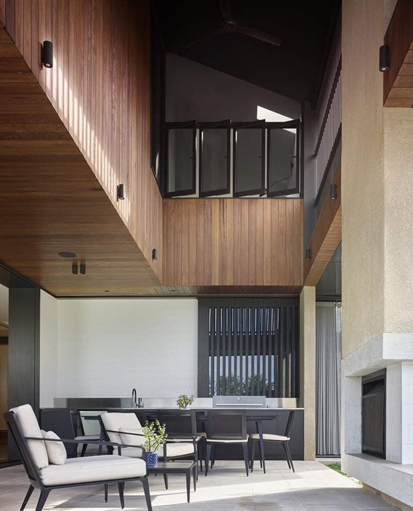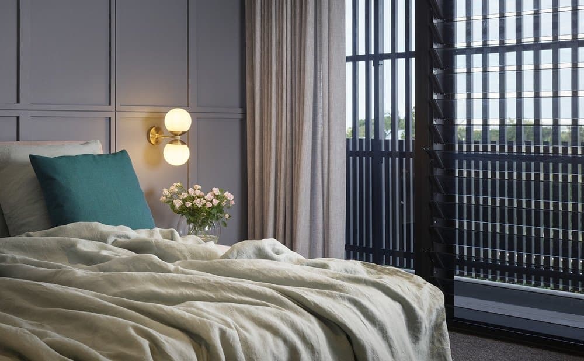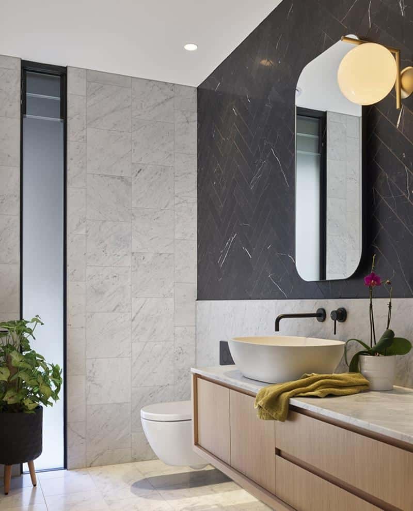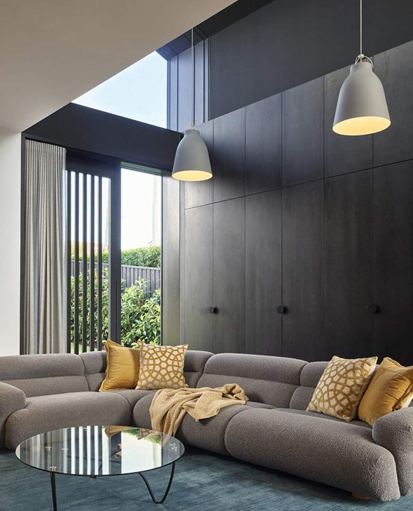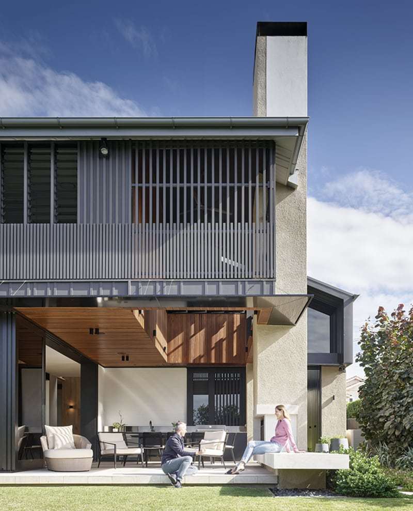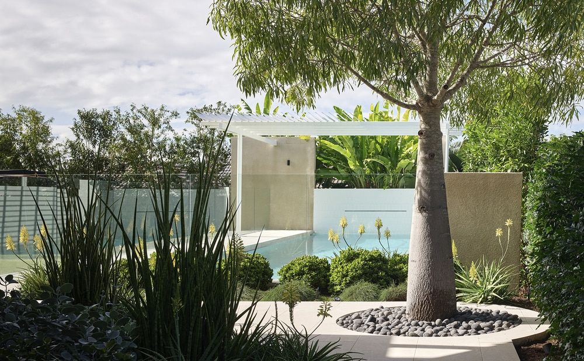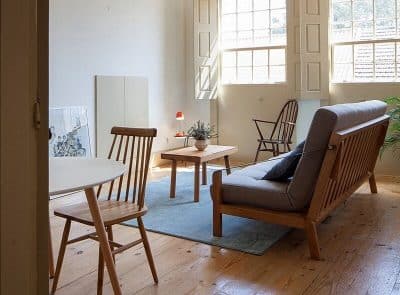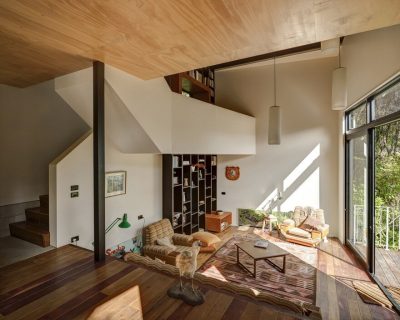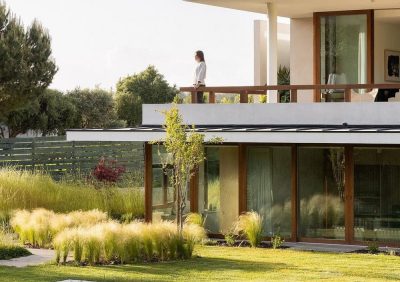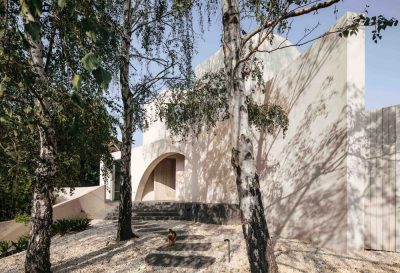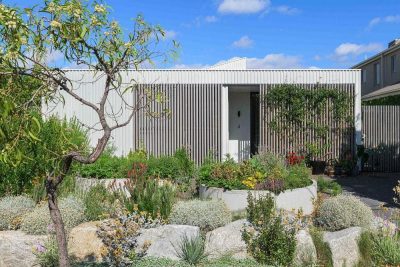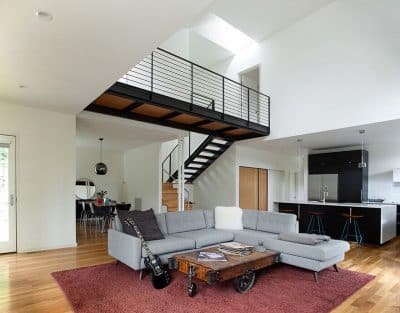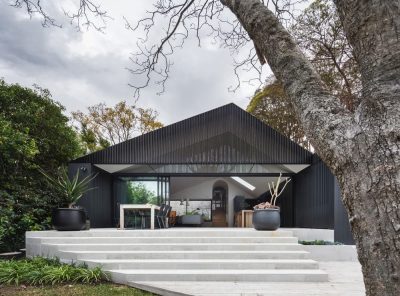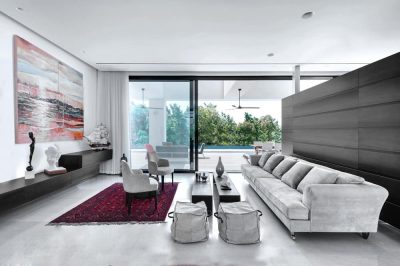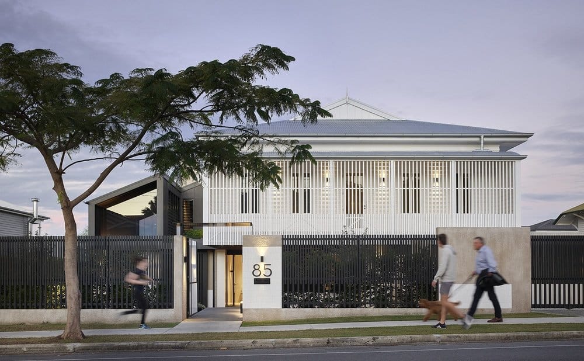
Project: Alexandra House
Architects: Shaun Lockyer Architects
Project Team: David Langley for SLa, Black Developments, Westera Partners Engineering, Boss Gardenscapes, Electronic Living
Location: Brisbane QLD, Australia
Photo Credits: Scott Burrows
Alexandra House by Shaun Lockyer Architects transforms a forgotten turn-of-the-century boarding house and pathology lab into a vibrant family home. Situated on a unique site, the project balances open planning, heritage preservation, and sustainable reuse to meet the needs of a growing family.
Ground Floor: Open Plan for Modern Living
First, the designers reimagined the ground floor as a series of interconnected living zones. Consequently, the kitchen, dining, and lounge areas flow seamlessly into one another, encouraging family gathering and entertaining. Moreover, strategic zoning—defined by subtle level changes and material shifts—creates quiet nooks for study or play without compromising the sense of openness.
Upper Floor: Recalibrated Queenslander Character
Next, the original Queenslander structure received a respectful overhaul. Although updated for contemporary family life, the upper level retains its classic charm: wide verandas, timber balustrades, and lofty ceilings remain intact. Simultaneously, bedrooms and bathrooms are laid out for privacy and flexibility, accommodating kids’ rooms, guest quarters, and a peaceful primary suite.
Lush Gardens and Rich Material Palette
Meanwhile, the exterior landscape softens the historic lines and knits the house into its surroundings. Lush native plantings and specimen trees frame outdoor play areas and dining terraces. Inside, a warm palette—rich timbers, natural stone, and woven textiles—adds depth and comfort. As a result, each room feels intimate yet connected to the greenery beyond.
Collaborative Craftsmanship and Sustainable Reuse
Finally, this conversion exemplifies how passionate builders, subcontractors, and invested clients can achieve extraordinary results. By salvaging existing fabric—classic weatherboards, internal doors, and heritage windows—the team minimized waste and honored the building’s story. Thus, Alexandra House stands as a model of sustainable refurbishment where history and modern family life coexist harmoniously.
