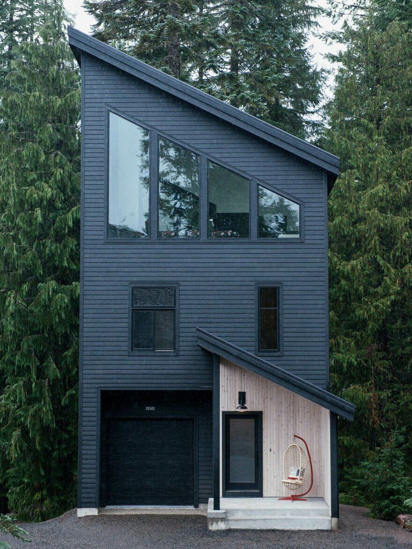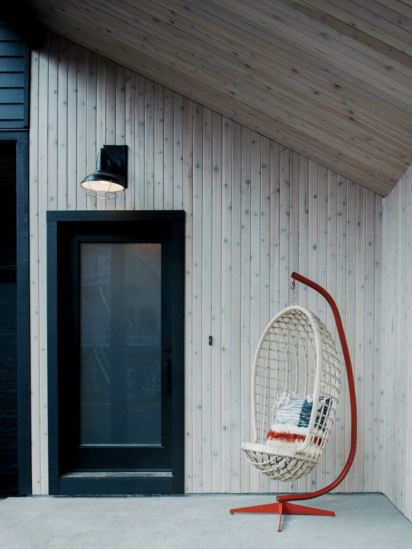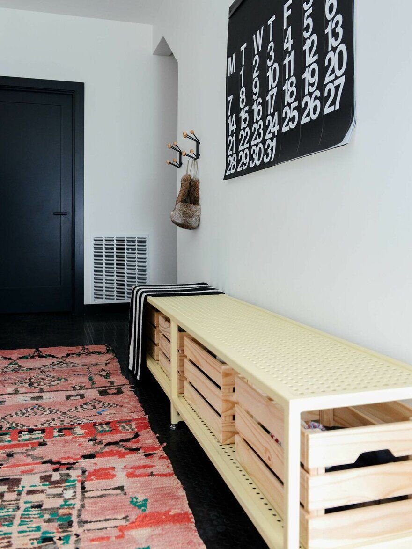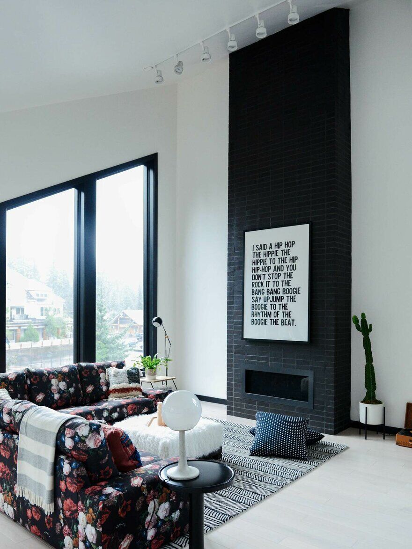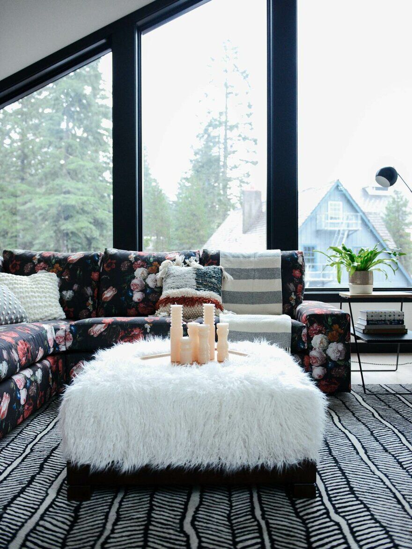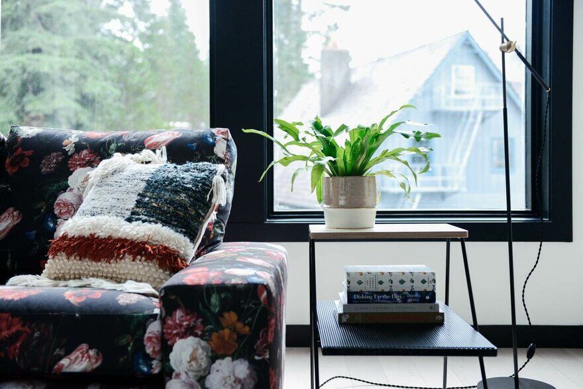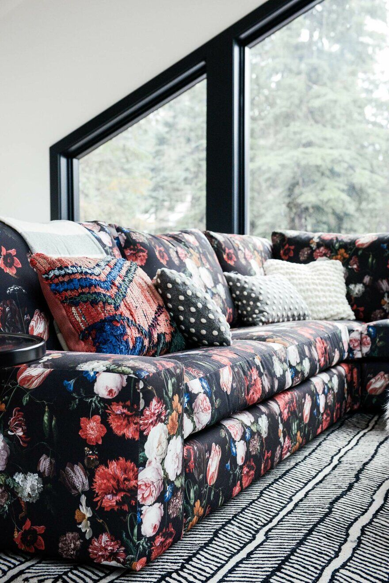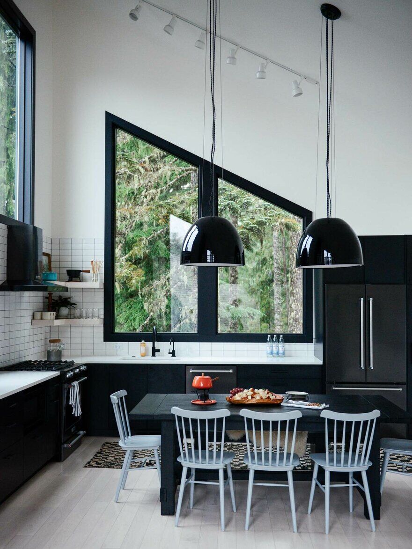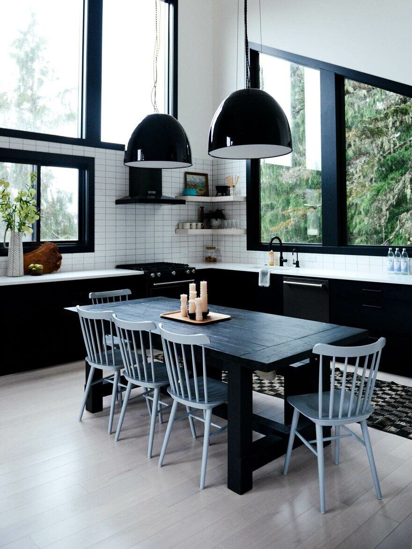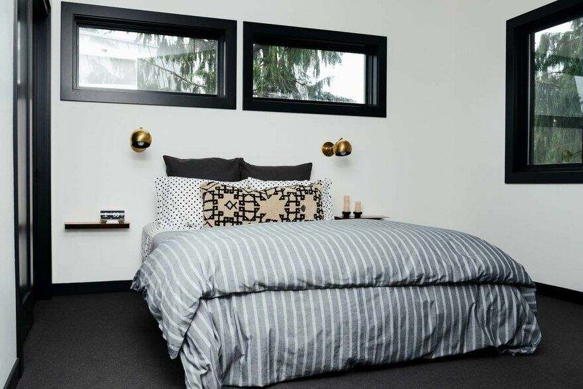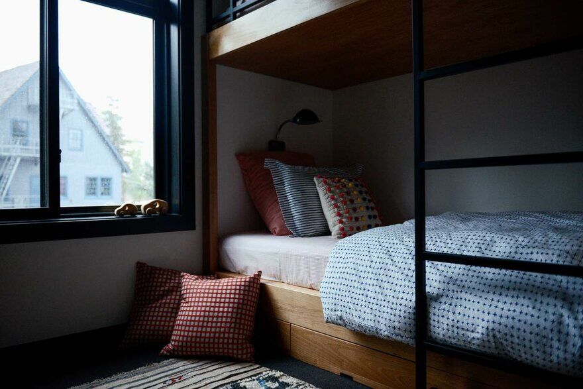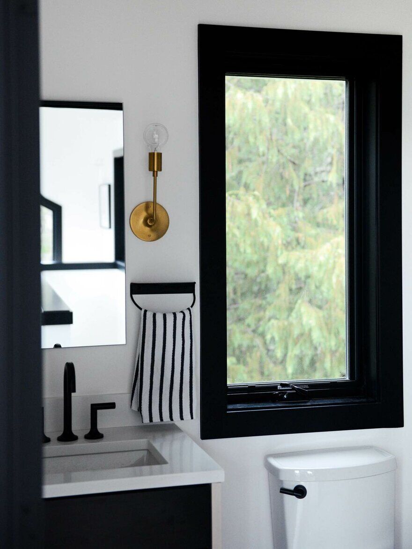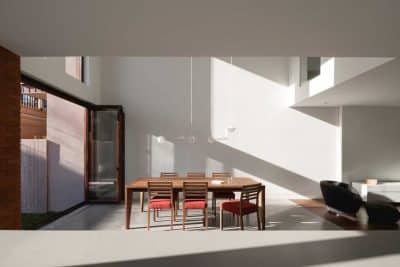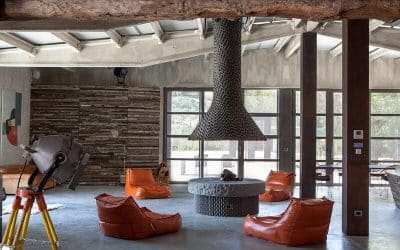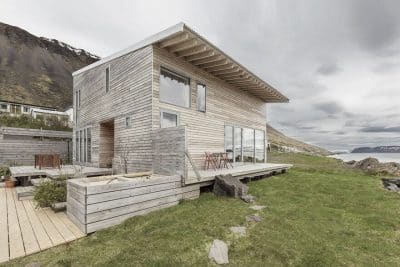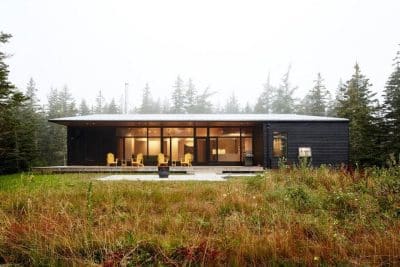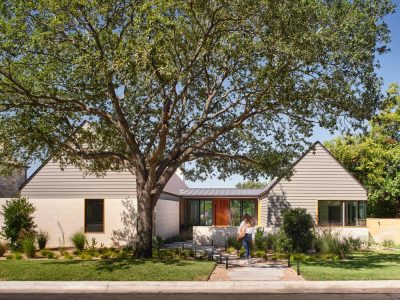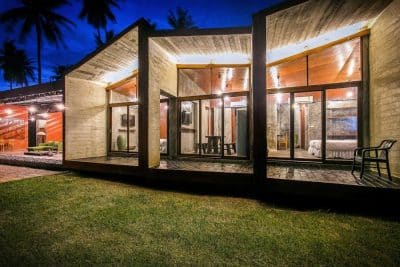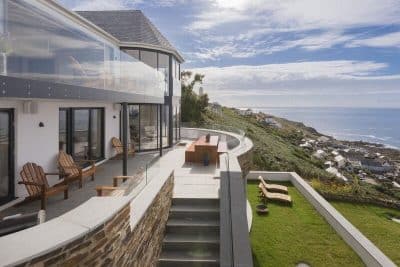Project: Alpine Noir Chalet
Interior Design: Casework Design Studio
Architects: Keystone Architecture
Location: Government Camp, Oregon, United States
Area: 2430 ft2
Completion date 2017
Photographer: Mikola Accuardi
When you think of mountain cabin, modern and funk aren’t words that come to mind. So we jumped at the opportunity when our clients talked about their dream of a small, modern chalet. Words like alpine, funk, and gezellig drove the design direction.
With a simple palette of black, white and whitewashed wood in place, we planned calculated hits of color and pattern to warm the space but also keep the focus on the high ceilings and big windows.
We needed a statement print. Whitewashed floors, white walls, black trim and high ceilings felt too stark, especially for a mountain home. Our client mentioned the Rijksmuseum in Amsterdam, a city that was a major source of inspiration for Alpine Noir Chalet project early on and a place near to their hearts (they lived in Amsterdam for a few years). The Rijks is special. The museum promotes using their masterpieces so you can attempt your own “masterpiece”. Rijksstudio makes high resolution images of their art available for download. For free. Yes, FREE, it’s amazing what you can do and they hold a competition each year to support the art others make from their art. All that they require is an account. So incredibly innovative and forward thinking!

