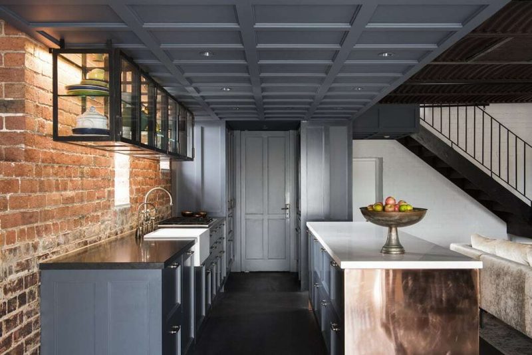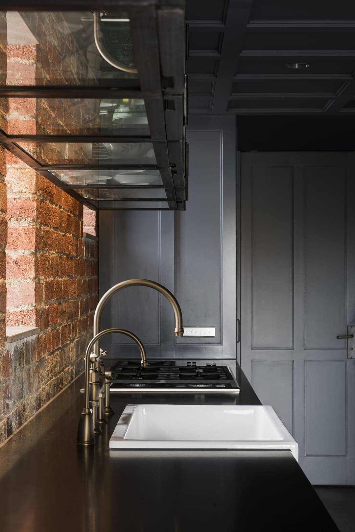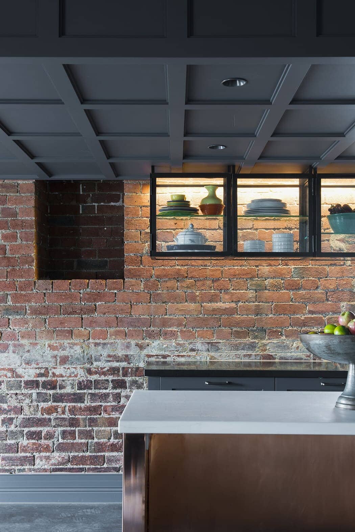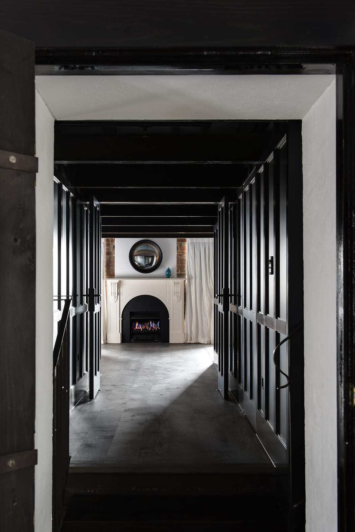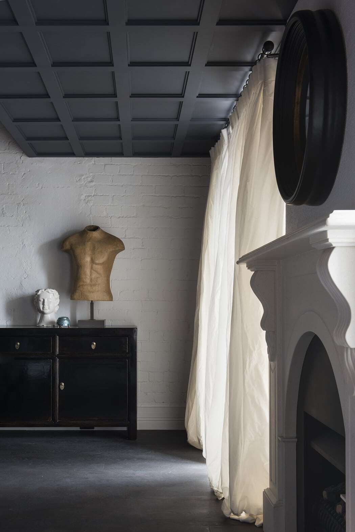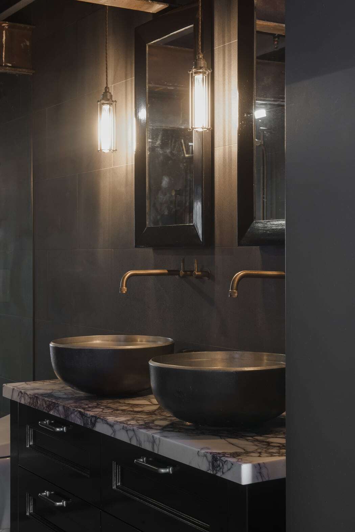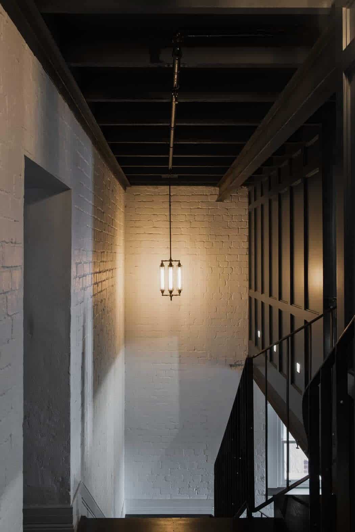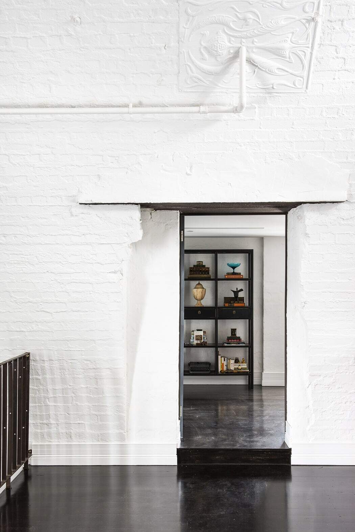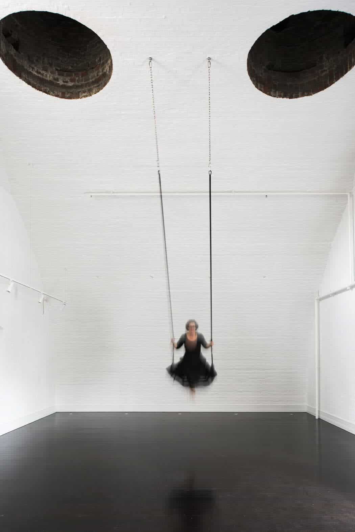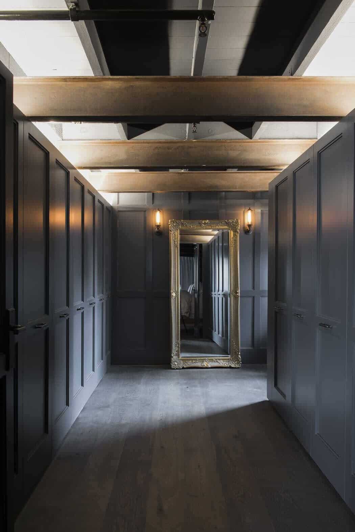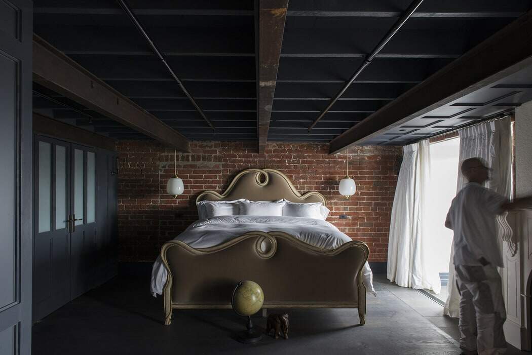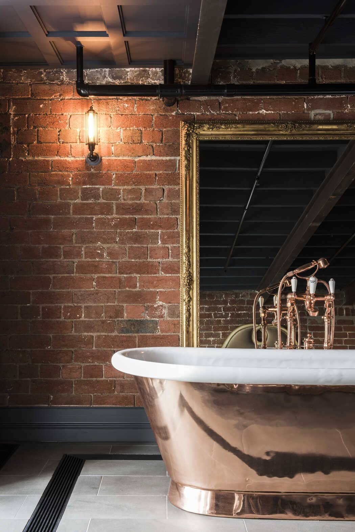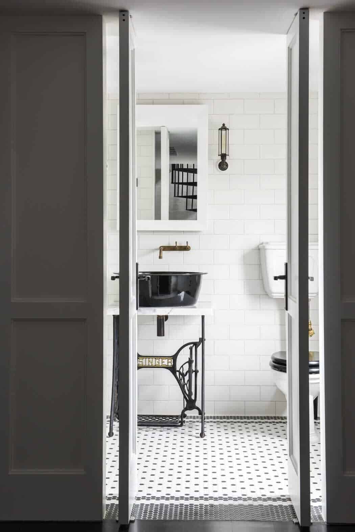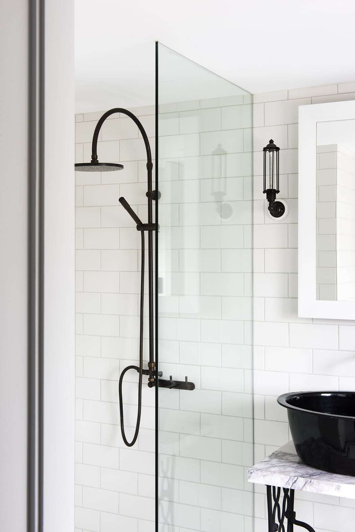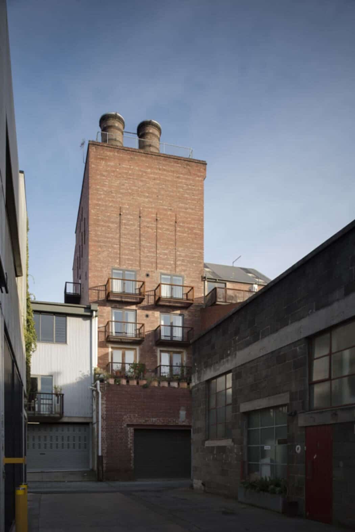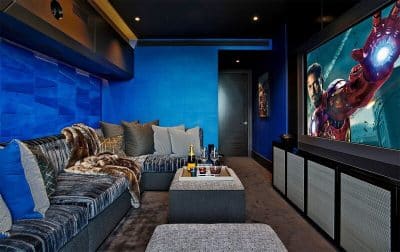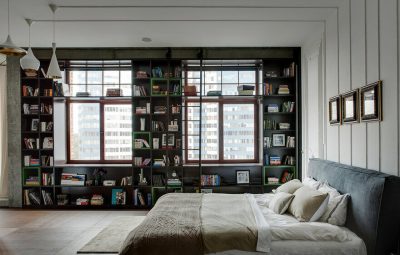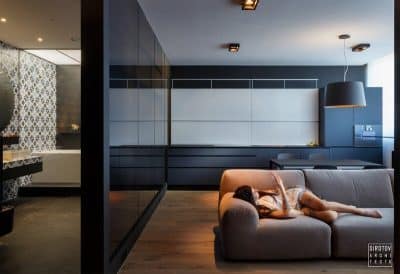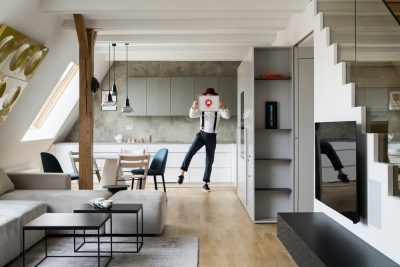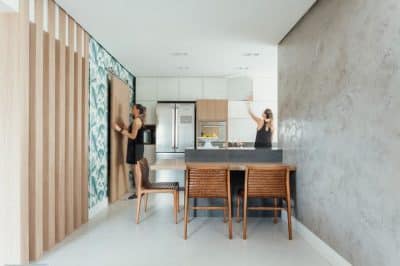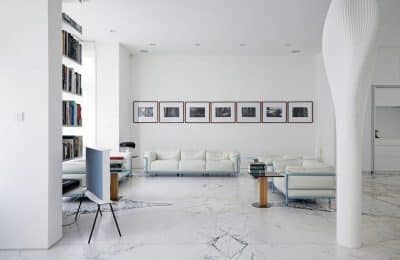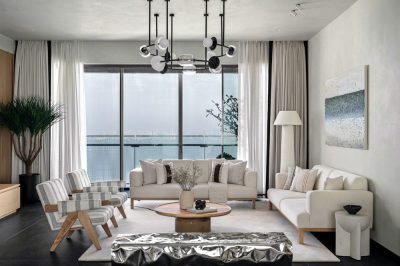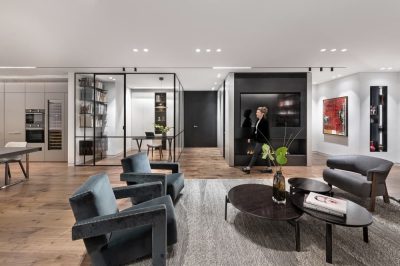Project: Apartment 16
Architects: Shelley Roberts Architects
Location: Melbourne, Australia
Project size: 305 m2
Completion date 2017
Photo Credits: Nicole England
Text and photos: Courtesy of Shelley Roberts Architects
The Apartment 16 project by Shelley Roberts Architects is a sophisticated blend of heritage preservation and contemporary design. Located within the former Carlton United Brewery, the apartment celebrates more than a century of exposed brickwork while introducing modern interventions that maximize livability and comfort.
Restoring Heritage with Precision
Working with a historic building meant that restoration required both patience and craftsmanship. At times, Shelley Roberts Architects had to restore the brickwork brick by brick, reviving its original character through careful chemical stripping and re-pointing. This meticulous attention to detail allowed the apartment to retain its warmth while offering a dramatic backdrop for contemporary design elements.
Enhancing Functionality Through Structural Additions
To meet the needs of its residents, the team strategically reconfigured the floor plan. They added balconies to the main bedroom, enlarged window openings, and created new spaces, including an additional bathroom, a powder room, a laundry, and a walk-in closet. These interventions increased usable square meterage while maintaining an open, spacious feel. As a result, Apartment 16 seamlessly combines heritage character with modern convenience.
A Material Palette of Depth and Warmth
The interior design revolves around a restrained grey palette paired with matte finishes, which add depth and texture. Solid French oak flooring introduces warmth underfoot, while deep grey painted timber panels give the walls a refined elegance. In the kitchen and bathrooms, copper accents highlight both functionality and luxury. The standout feature is a bespoke copper bathtub that transforms daily ritual into theatrical design.
Preserving Character While Maximizing Space
Throughout Apartment 16, Shelley Roberts Architects prioritized both preservation and innovation. By integrating the original exposed brickwork with carefully selected materials like copper, oak, and timber, the apartment maintains its historic soul while embodying modern sophistication. Every intervention—structural or decorative—reinforces this dialogue between old and new.
Apartment 16 as a Heritage Design Success
Ultimately, the Apartment 16 renovation is a true interior design success. Shelley Roberts Architects achieved the clients’ vision of honoring the warmth of the original building while unlocking greater livable space. The result is a home that feels timeless, elegant, and deeply connected to its heritage setting.

