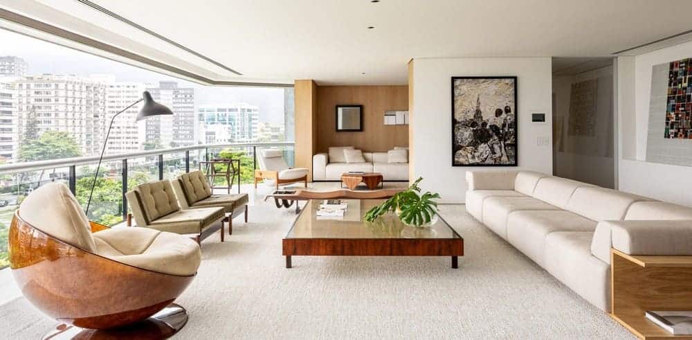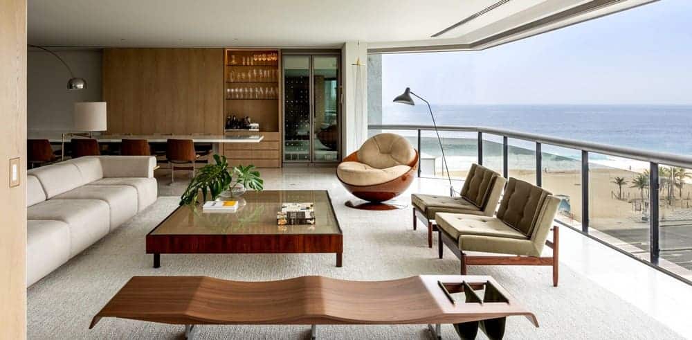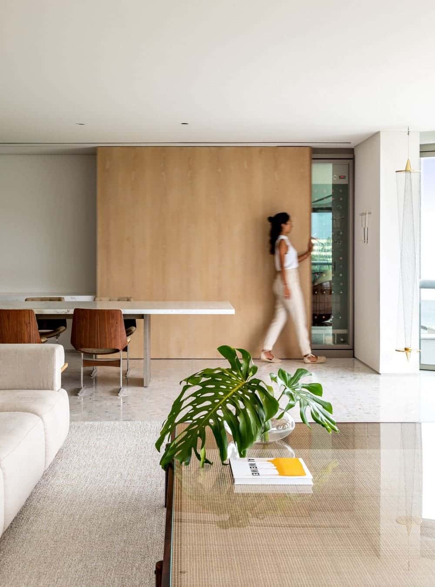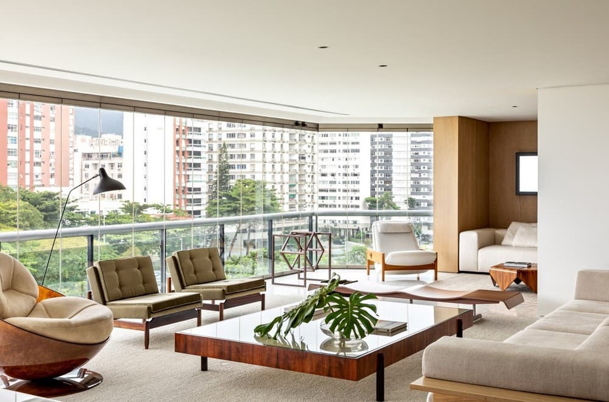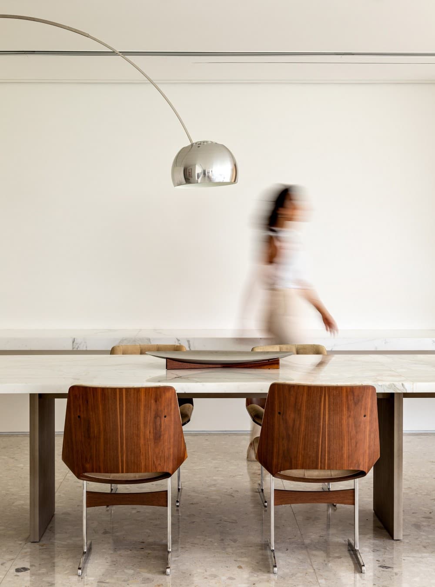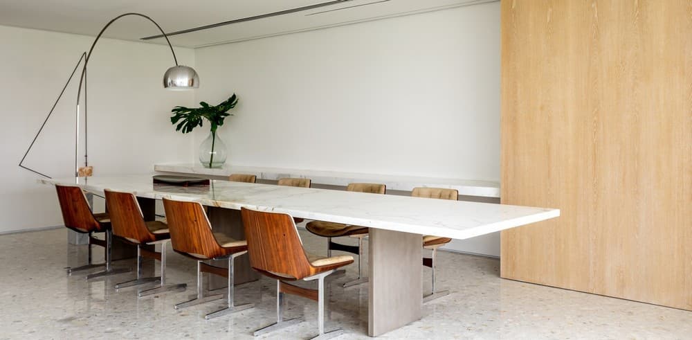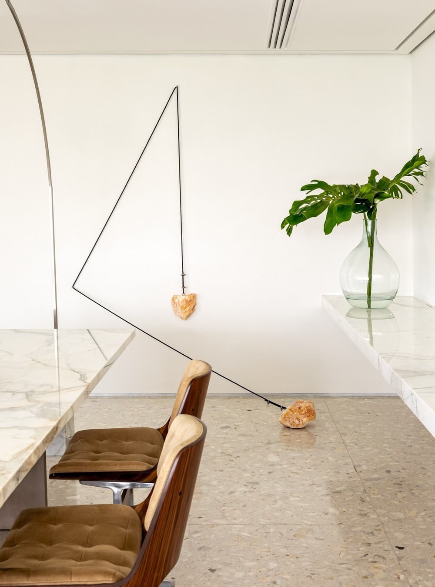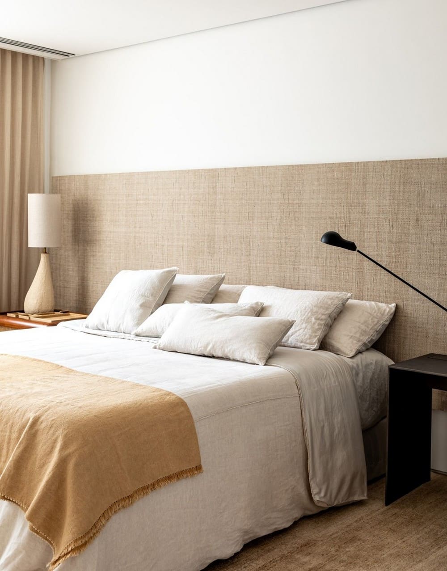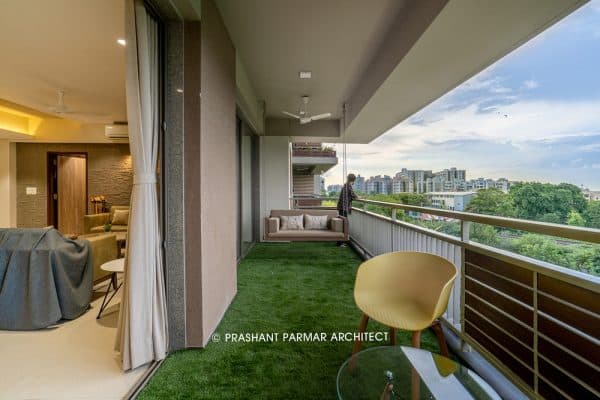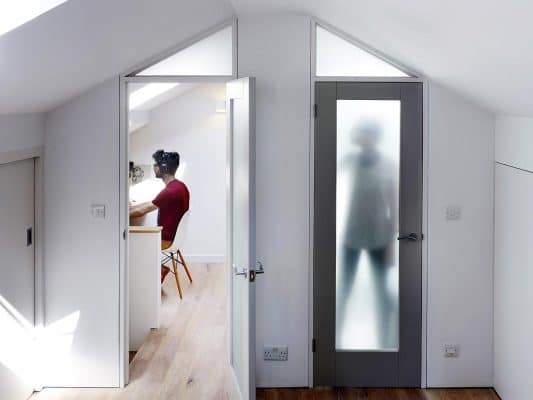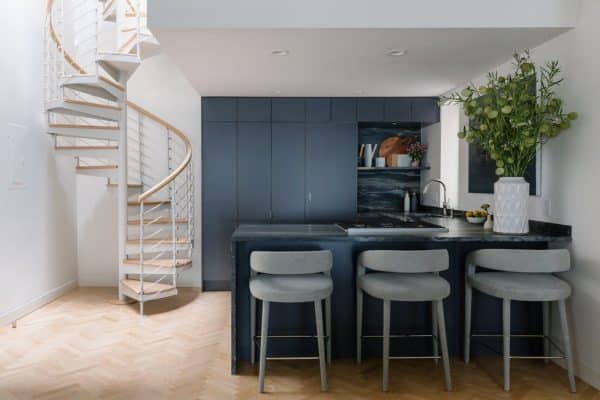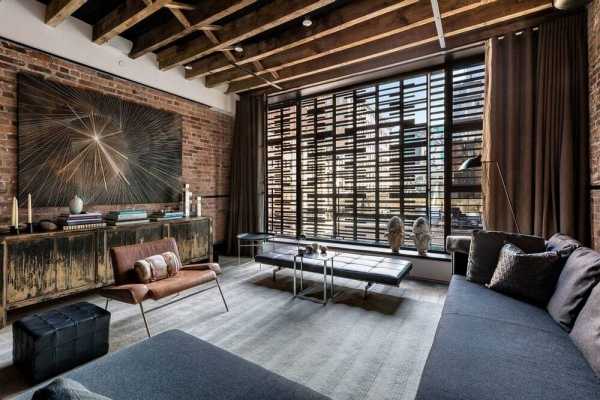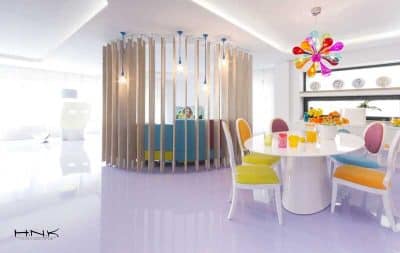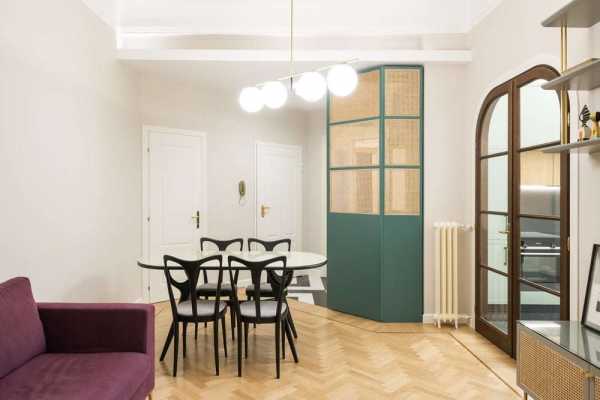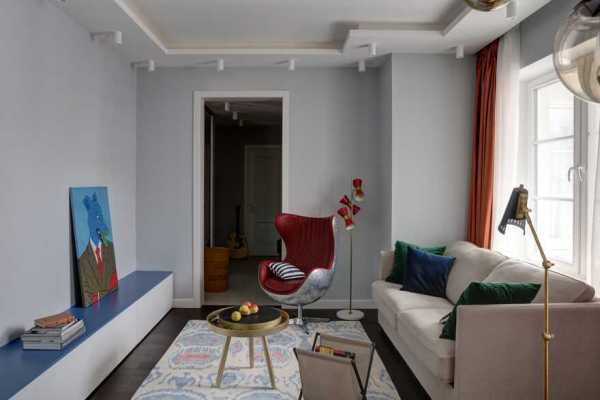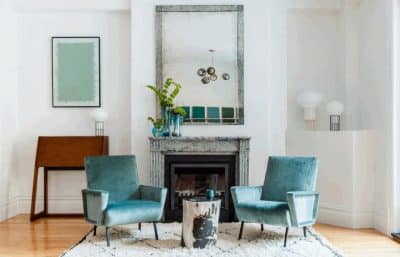Project: LP Apartment
Architects: Studio Arthur Casas
Decoration manager: Rafael Palombo
Collaborators: Vitória Chaves, Camilla Dall’Oca, Paulina Tabet, Claire Khafif, Alessandra Mattar, Miti Sameshima, Sabrina Aron, Amanda Tamburus, Giuliana Maia and Luisa Mader
Contractor: Stewart Engenharia
Consultants: Maneco Quinderé (Lighting)
Suppliers: Futura Domotica (Lighting); Equiper (Installations); Noise (Automation); Logiproject (Air Conditioning); Guandu Mármores (Flooring); RB Pisos (Flooring); Arali (Framing); JM (Painting); Ornare (Planned Furniture)
Location: Rio de Janeiro, Brazil
Dates 2017 – 2021
Built area 300m2
Photo credits: Fran Parente
The LP apartment holds an extensive art collection and an amazing view to the leblon beach and the mountain landscape of Rio de Janeiro.
Attending to the clients’ briefing, the apartment’s entrance is framed by a glass door that introduces the large living room with a view to the sea. In the social area, the dining room and home theatre are integrated to the living, where a acclimatized wine cellar holds 240 bottles.
The dynamic layout allows for the furniture to be easily rearranged according to the necessities of the residents. The furnishing was thought to integrate with the art collection, which includes pieces by artists such as arthur lescher, Raul Mourão and Vik Muniz, and to highlight the view to the sea. Amongst the furniture are pieces signed by great names of Brazilian design, such as the Esfera armchair, by Ricardo Fasanello, and the Gio armchair, by Sergio Rodrigues. There are also the Rest sofa, Adi rectangular table and the Tupi table, all signed by Arthur Casas. The concept of the interior design project was to combine the modern and the contemporary to attain a timeless character to the apartment.
The intimate area has three suites and a master suite with a large closet. The lighting project, signed by Maneco Quinderé, along with the color palette and the finishings in neutral tones attend the porpose of highlighting the artwork and to give protagonism to the beautiful natural landscape of the state’s capitol.

