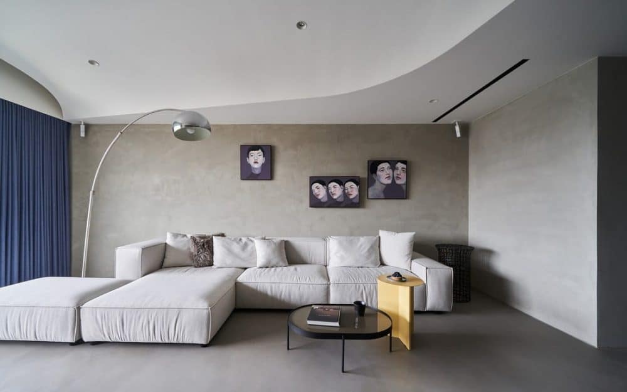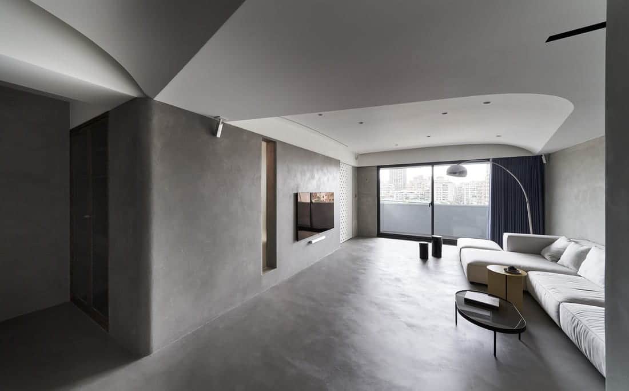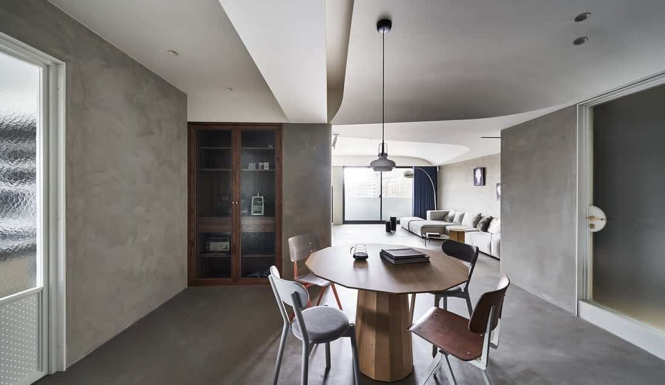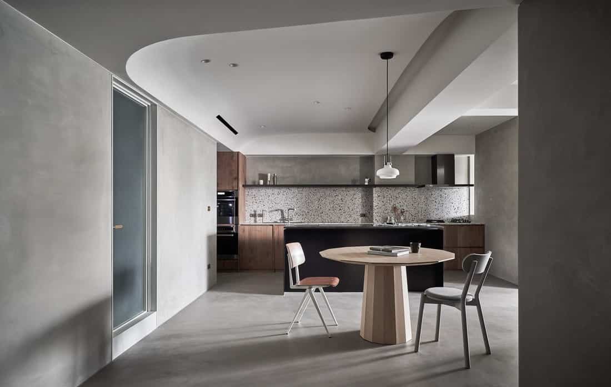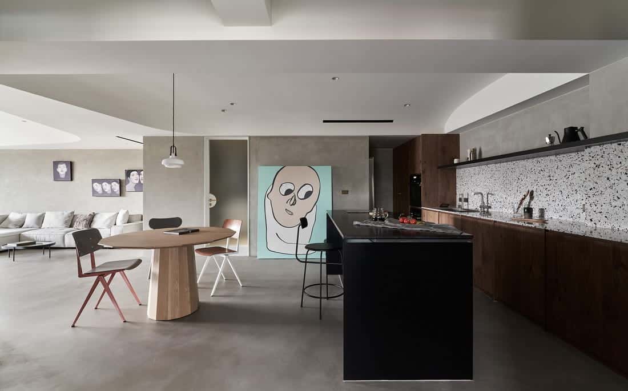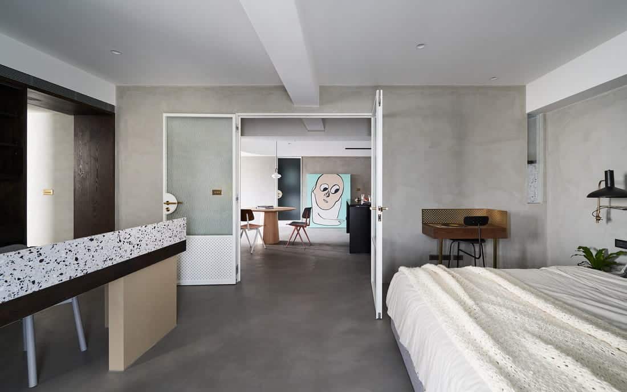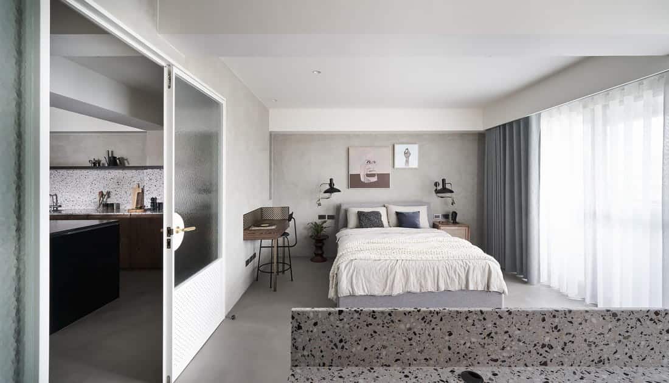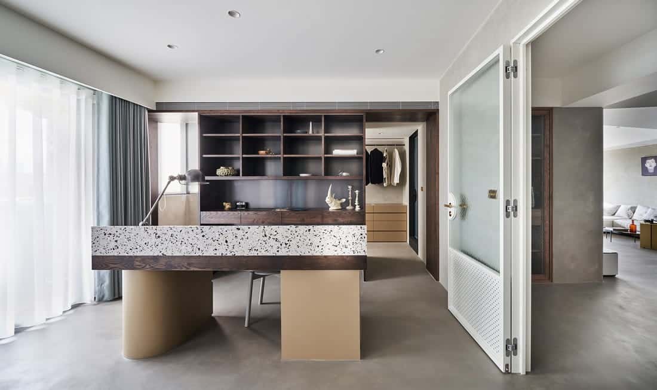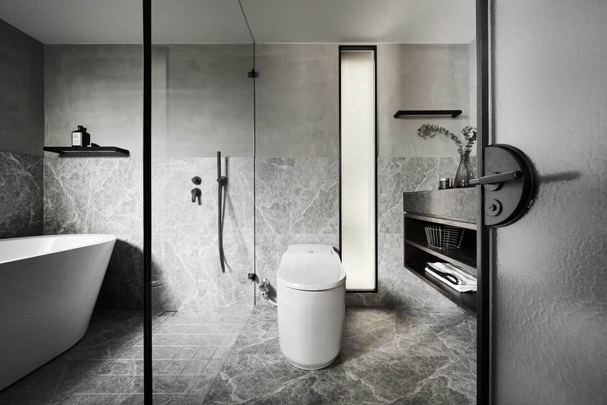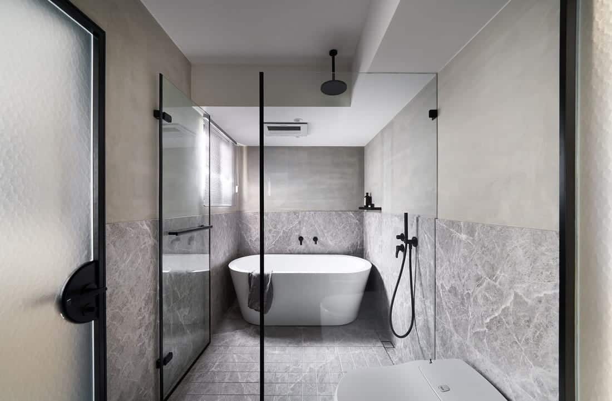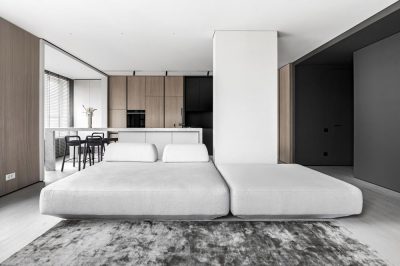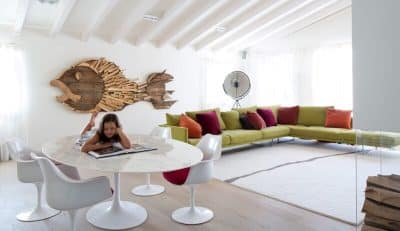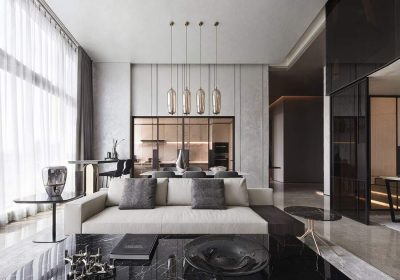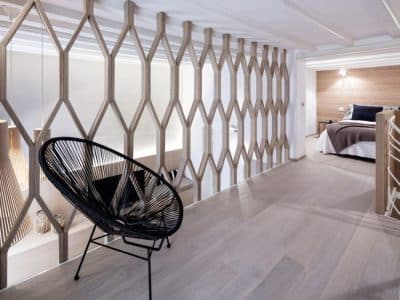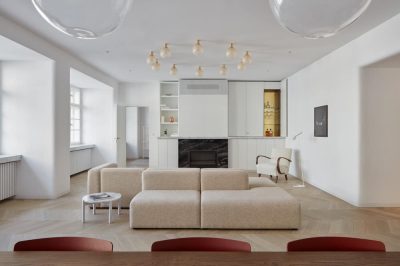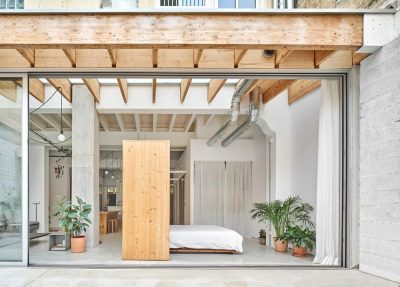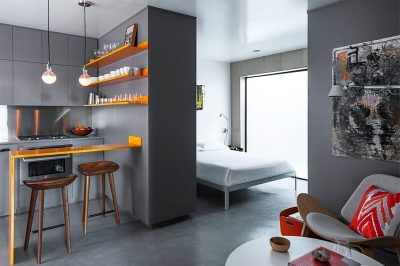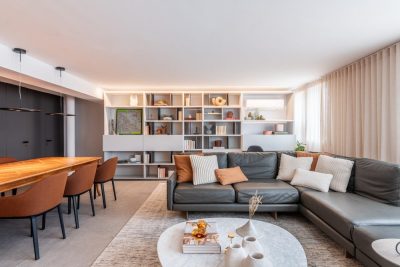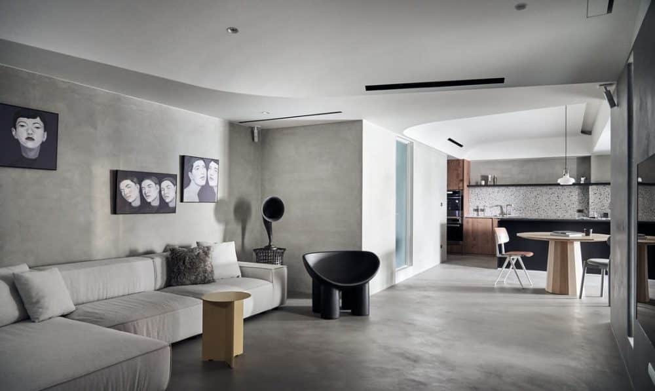
Project: Apartment C
Architecture: KC Design Studio
Location: New Taipei, China
Area: 33 m2
Year: 2019
Photo Credits: Hey!Cheese
Apartment C, designed by KC Design Studio in Taipei, addresses the challenge of a fragmented layout due to its central urban location surrounded by streets on all sides. The design efficiently utilizes the apartment’s fragmented areas by integrating service functions to unify the space, enhancing both usability and spatial flow.
Upon entry from the balcony, the apartment reveals a coherent open space that combines the living room, dining area, and kitchen. This layout is designed to facilitate seamless interaction between these zones. Furniture placement and spatial design are deliberately aligned to reinforce the functional continuity throughout the apartment.
The material selection is fundamental to the spatial character, with a base of gray concrete texture that provides a neutral backdrop. This is complemented by the use of wood, iron, terrazzo, and striped glass, which introduce textural variety and a subdued color palette. Metallic accents are incorporated to add subtle visual interest without overwhelming the design.
A significant architectural feature of Apartment C is its ceiling design, which addresses the low ceiling height constraint. The ceiling’s design involves a reconfiguration that accommodates air conditioning, piping, and lighting within a dome-like structure that conceals the underlying infrastructure, thereby avoiding a cluttered appearance and mitigating the potential for a cramped atmosphere.
Overall, Apartment C by KC Design Studio exemplifies a technical approach to interior design, where spatial challenges are addressed through strategic planning and material application, resulting in a functional urban living space.
