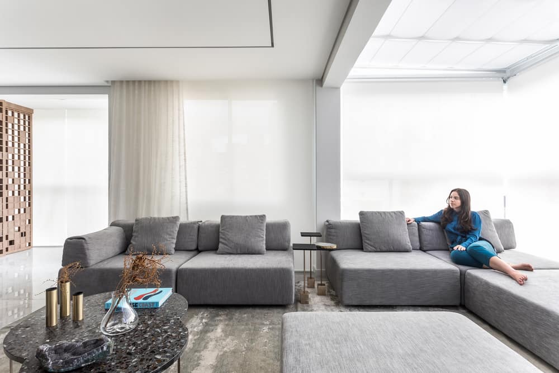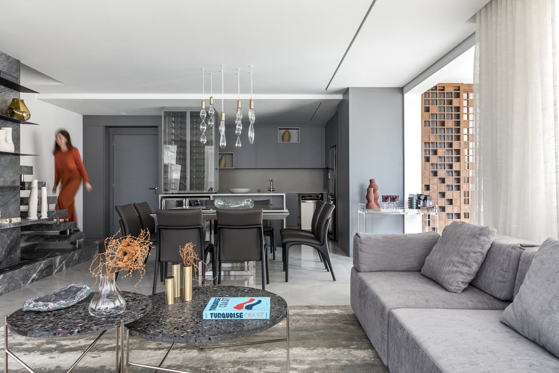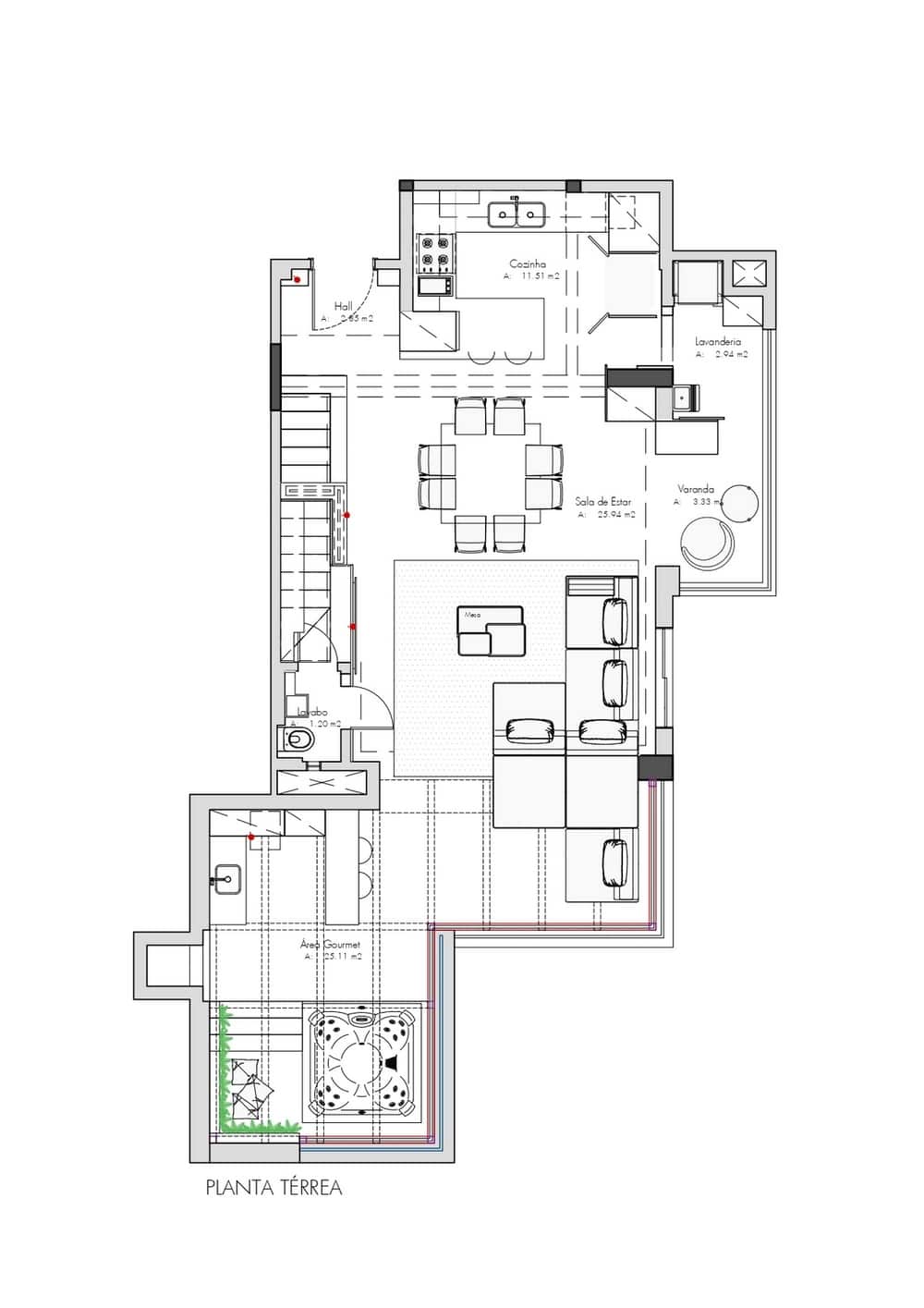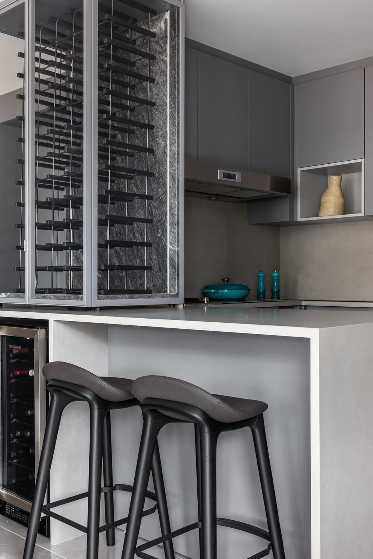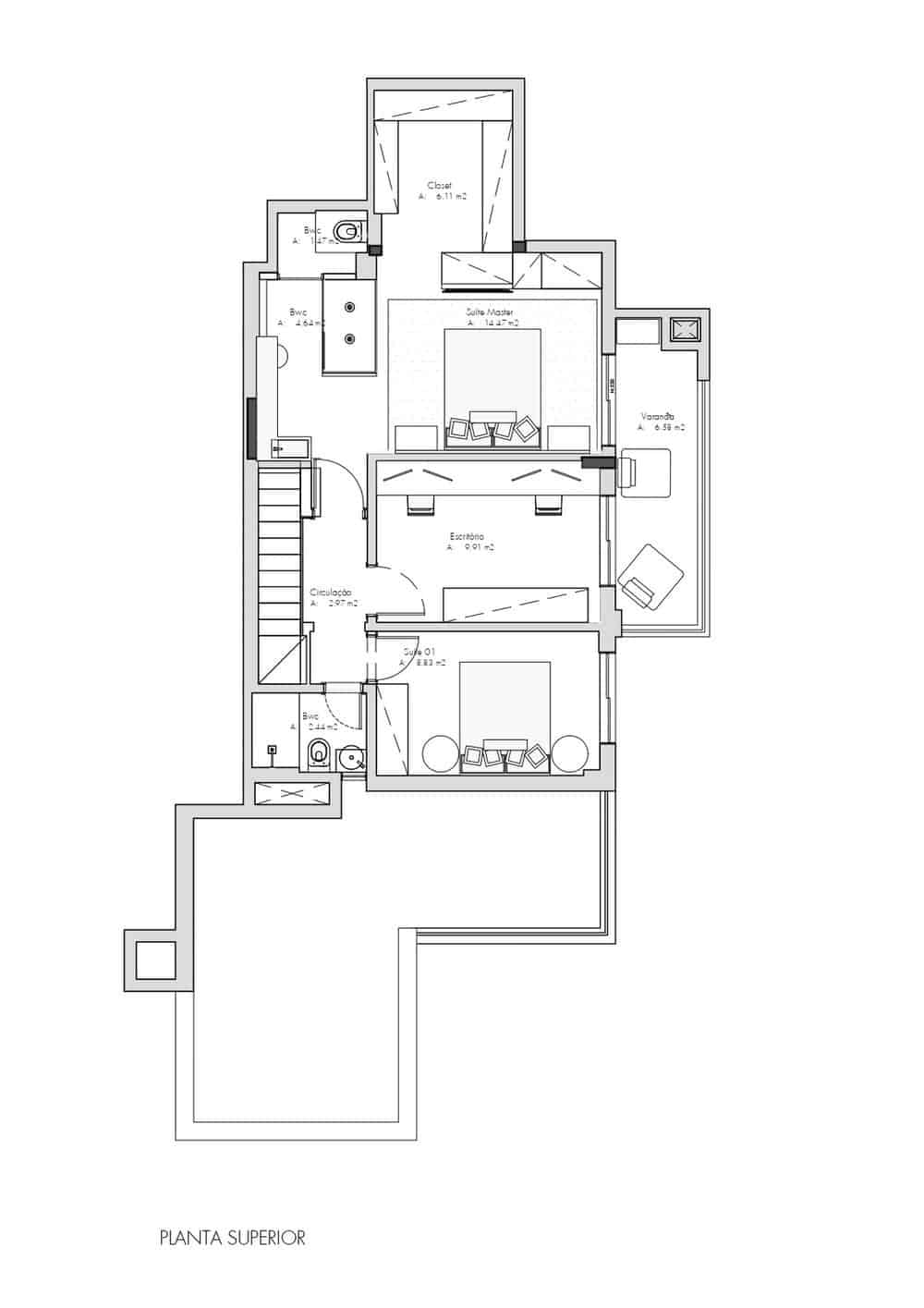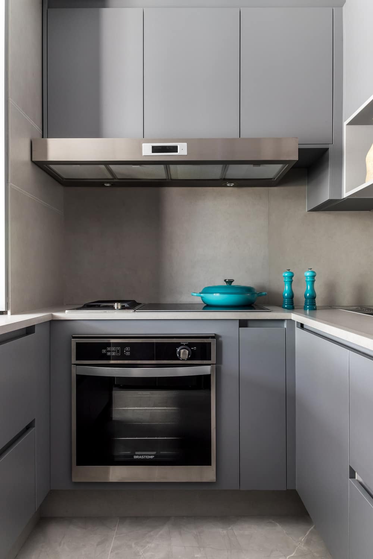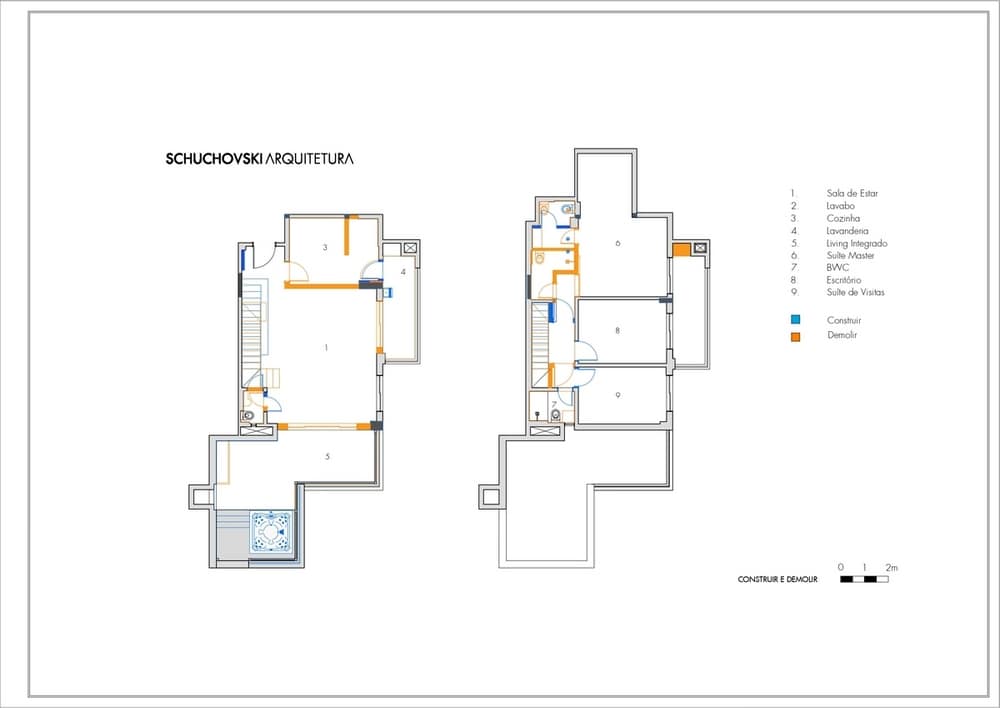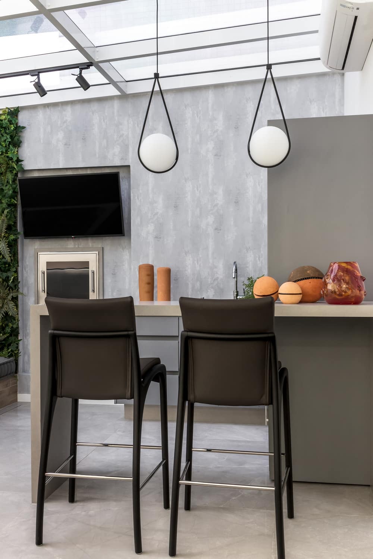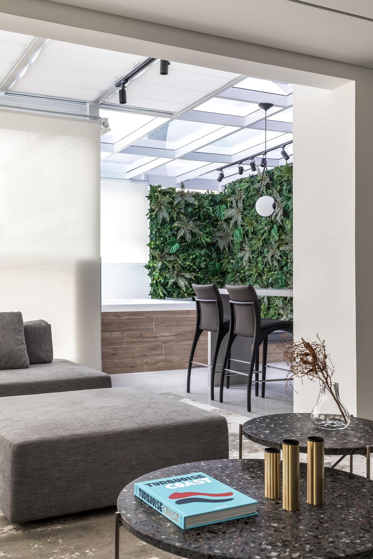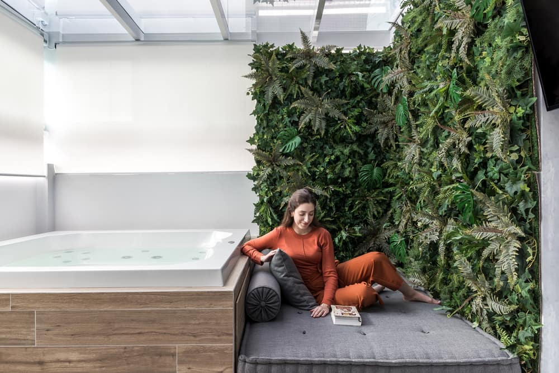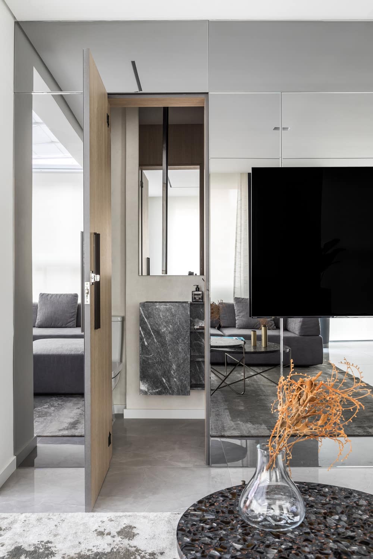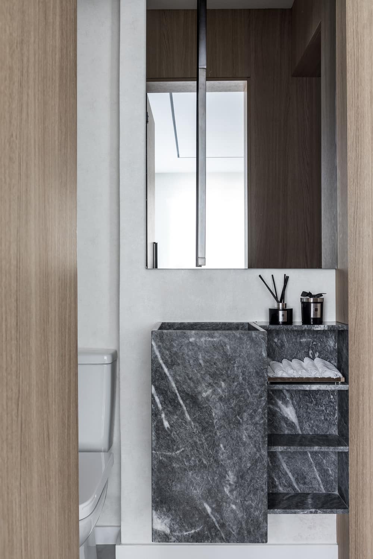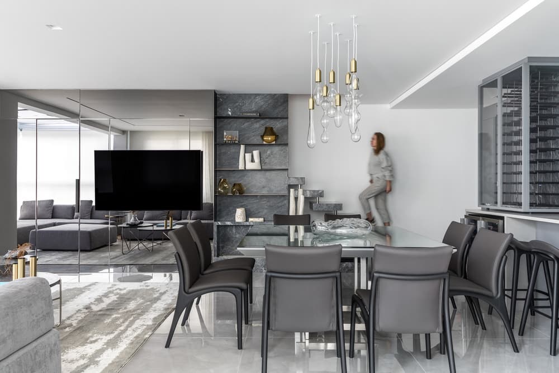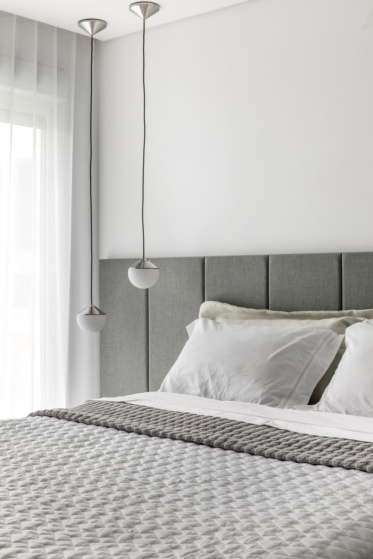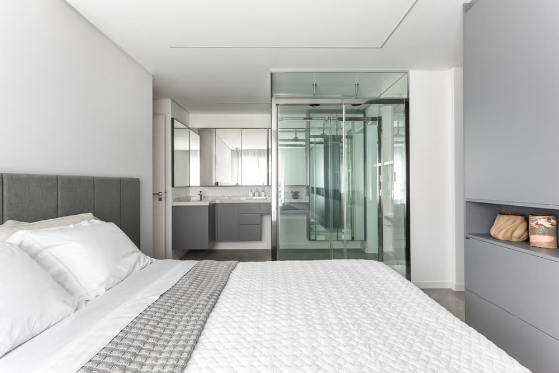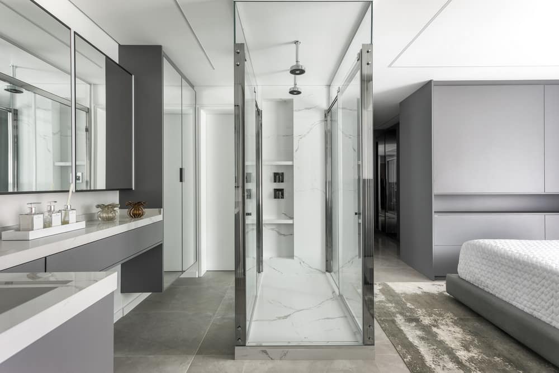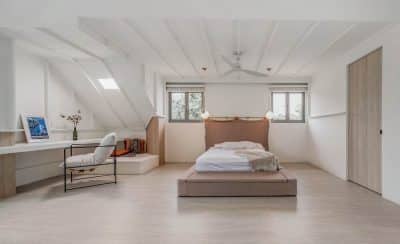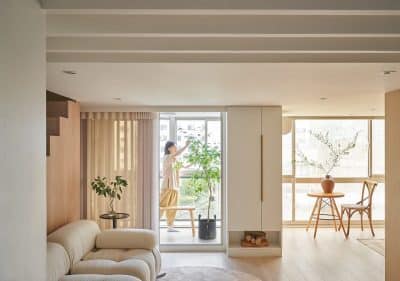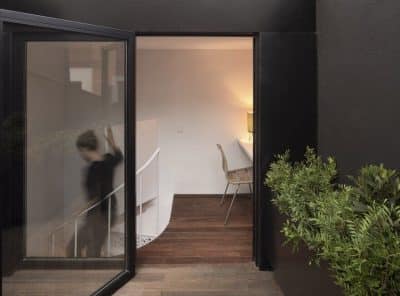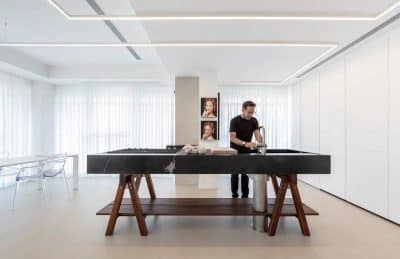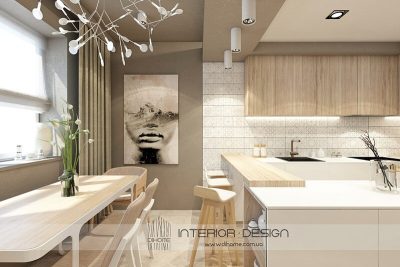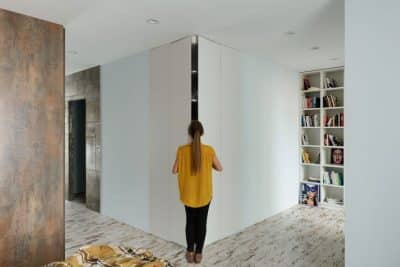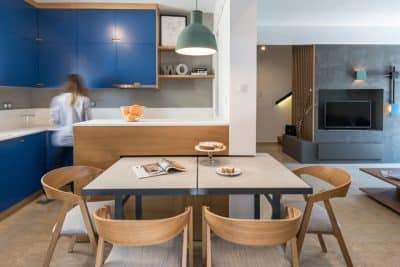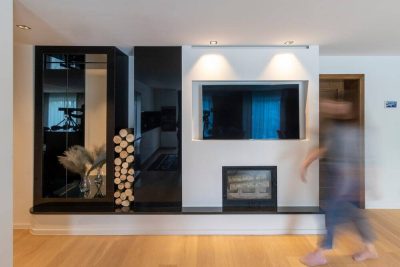Project: Apartment MRA
Architects: Schuchovski Arquitetura
Project Team: Eliza Schuchovski, Juliana Freitas, Júlia Sampaio, Isabella Borsato, Natália Cunha
Location: Bigorrilho, Paraná, Brazil
Project size: 130 m2
Completion date 2021
Building levels 2
Photo Credits: Eduardo Macarios
Courtesy of Schuchovski Arquitetura
The 130m2 apartment located in the Bigorrilho neighborhood, in Curitiba, was designed to reflect the personality and attend the necessities of the radiologist couple. The couple’s work routine includes moments of home office, so the office presented itself as an essential space for the project. Neutral tones predominate in the interior project that followed a contemporary and sophisticated line. The use of Gris Navagio marble, together with the light walls and the modern furniture designed by Jader Almeida, contribute to this atmosphere.
What was the brief?
For this project, the clients wanted a space that reflected their personality and routine, considering their need for a home office space, as well as a space to receive visitors and small events, following a modern and sophisticated line, with neutral tones, mix of materials and a contemporary atmosphere.
How is the project unique?
There are many attributes that stand out in the Apartment MRA, making this project unique. The particular design of the cellar, with metallic frames and translucent glass brings to the project an unusual and contemporary mix of materials. The use of Gris Navagio marble in the panel and in the hollow staircase highlight these elements, bringing an interesting play of chiaroscuro, in addition to the staircase itself, that becomes a sculptural element. Also, another great highlight of the apartment is the master suite, where the changes made in the second floor transformed what once were 2 bathrooms into a large bathroom integrated into the bedroom, with a shower box in the middle of these spaces.
What were the solutions?
In the social sector, located on the first floor of the apartment, the removal of the wall that originally separated the kitchen from the other spaces brought grater amplitude to the ambient, integrating the living spaces of the apartment.
In the interior scene, shades of gray predominate, reflecting the couple’s contemporary taste for neutral tones. The furniture, designed by Jader Almeida, gives the project a touch of modernity and sophistication.
In the kitchen, the composition of the cupboards with straight lines and porcelain worktops emphasize the design of the cellar, with metallic frame and translucent glass, bringing to the project an unusual and contemporary mix of materials.
In the gourmet area, a small kitchen was designed for the couple who likes to receive visitors. This space also has a jacuzzi, which together with the vertical garden and a futon to rest at its side, make of it an ideal space, whether for rest or for small events.
Upstairs, what were once two modest-sized bathrooms have become a single and large bathroom integrated with the master suite, and the shower box appears as a “glass box” standing out inside the room.

