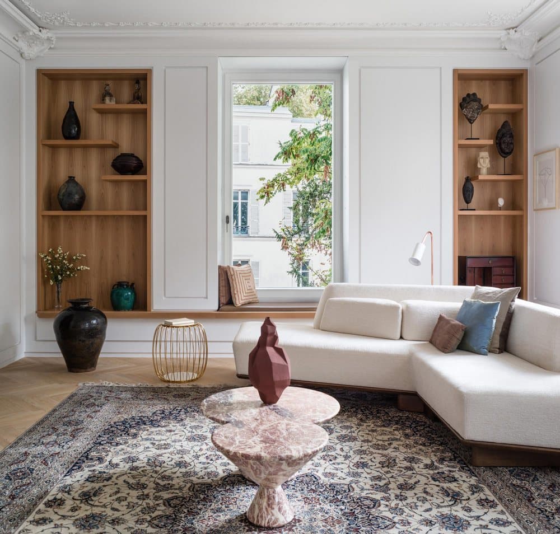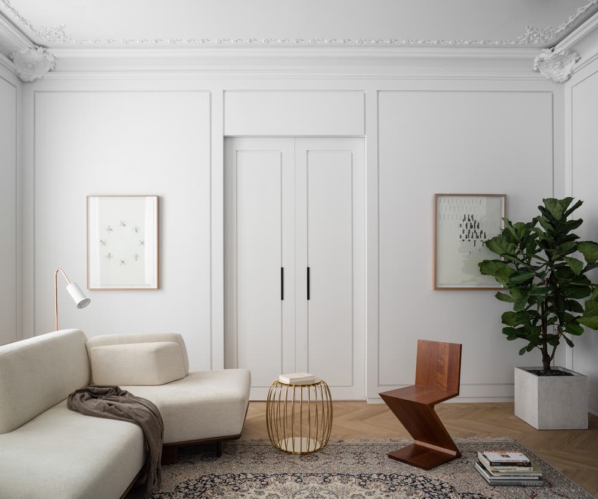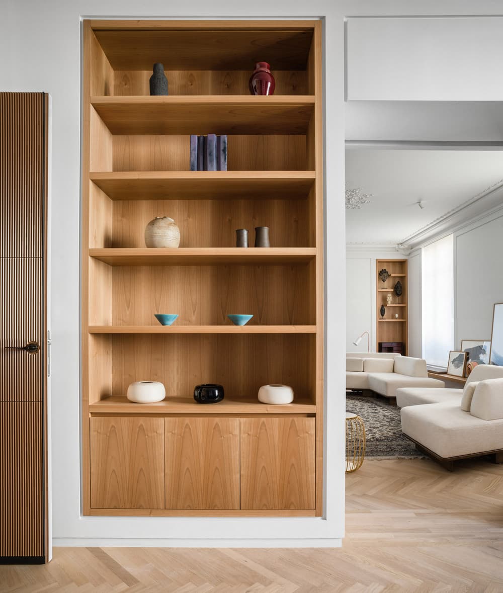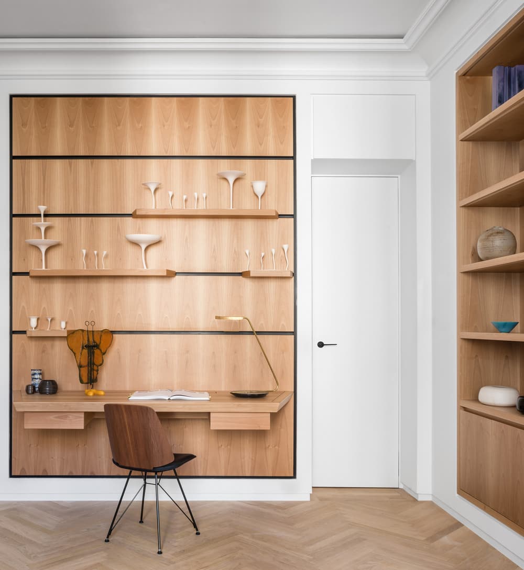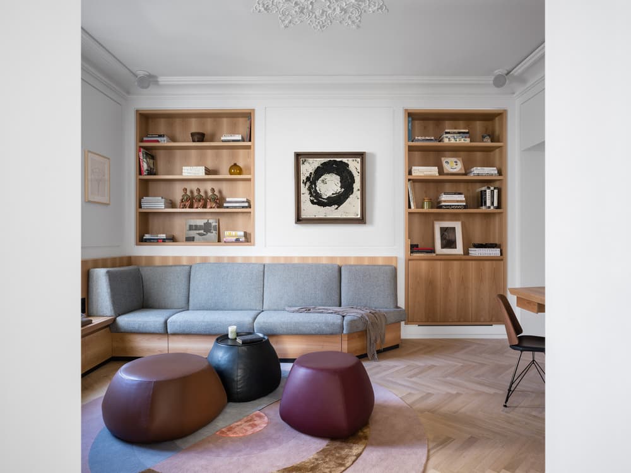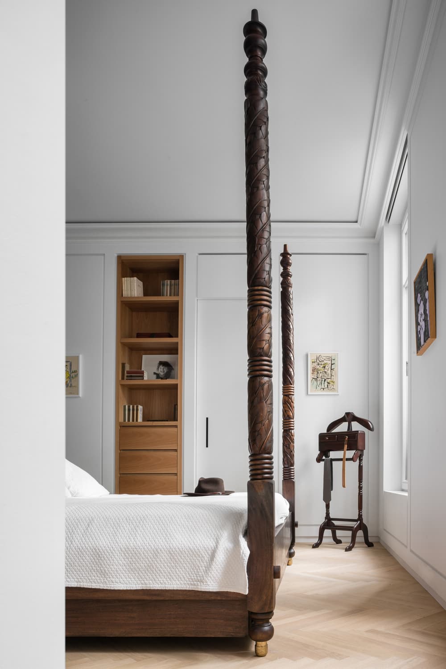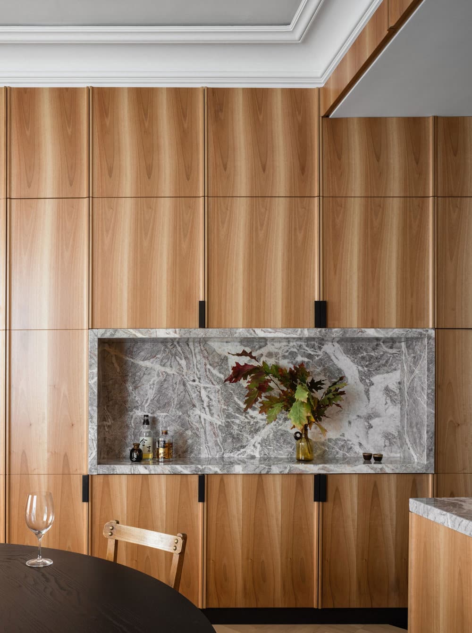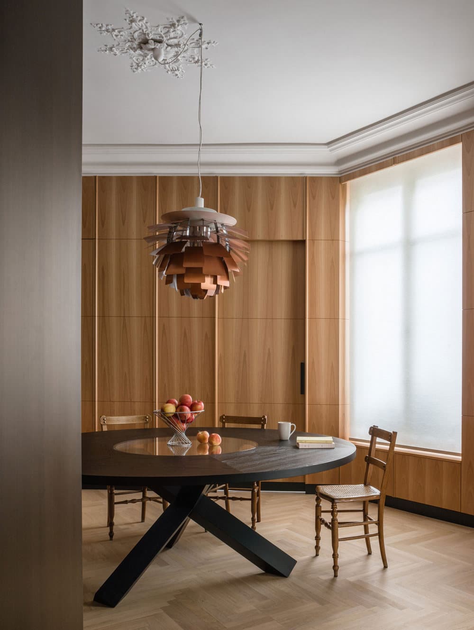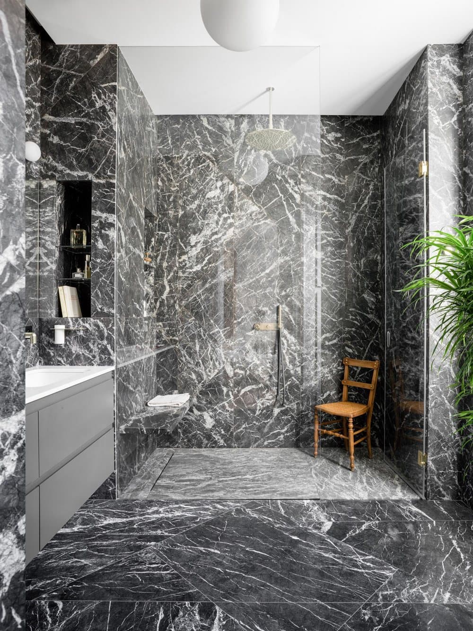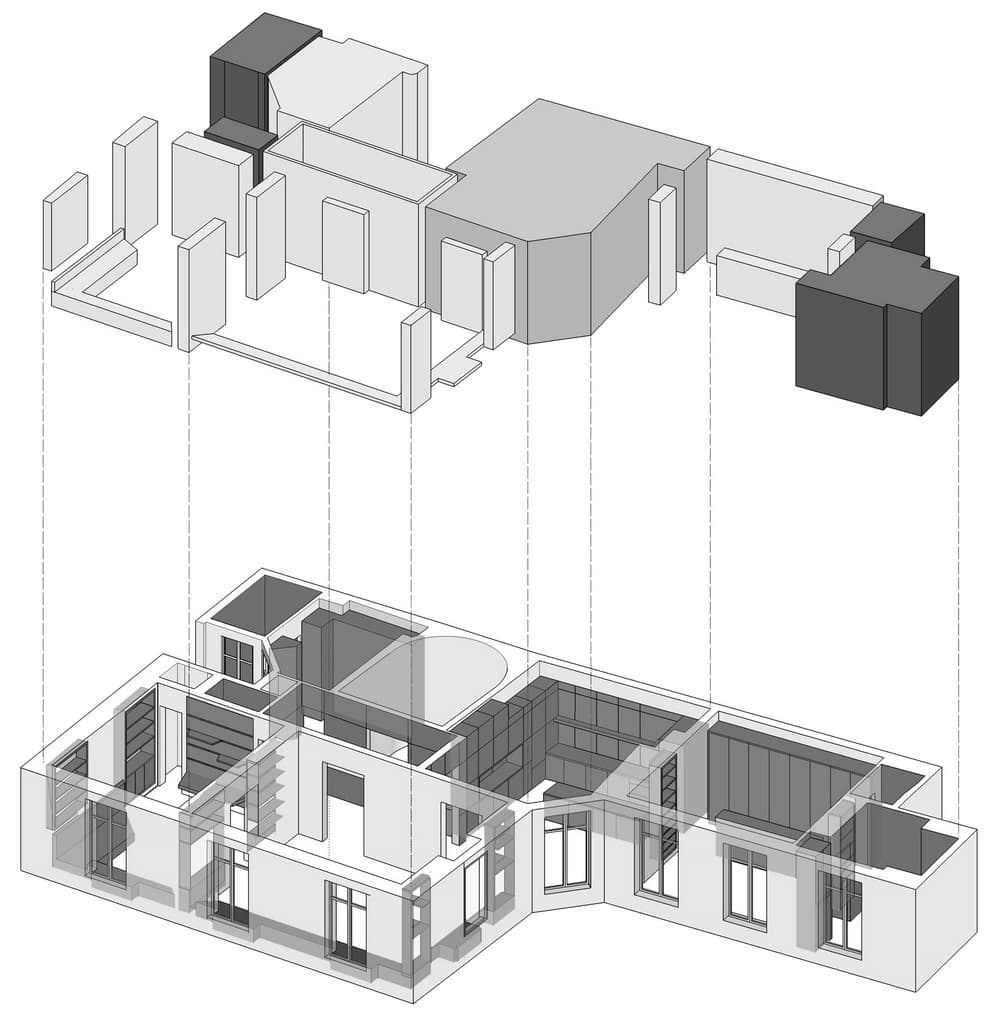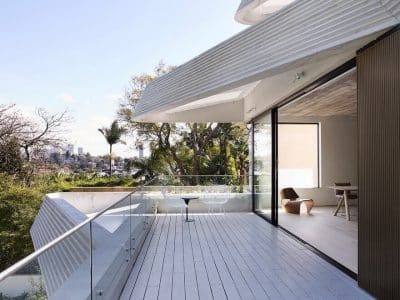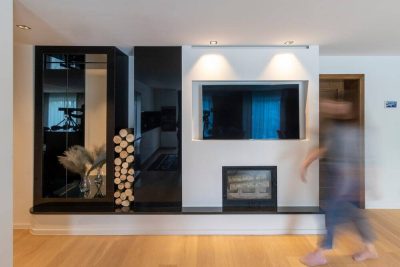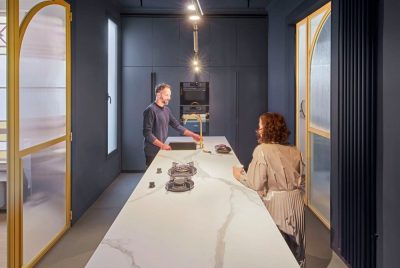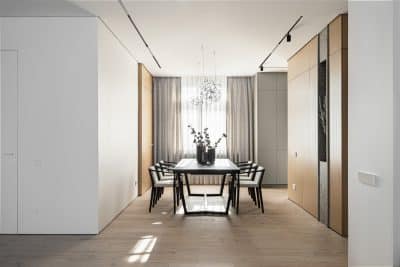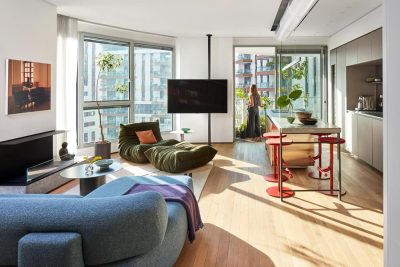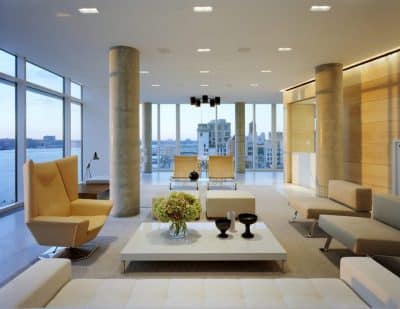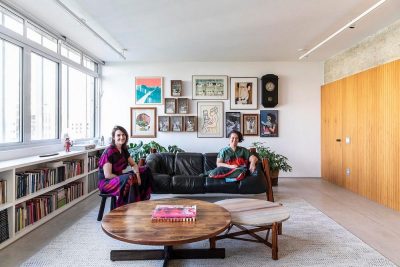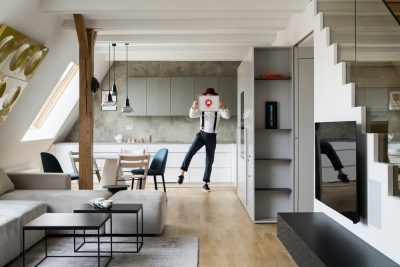Project: Apartment XVI
Architects: Studio Razavi Architecture
Manufacturers: Louis Poulsen
Location: Paris, France
Area: 145 m2 (1.560 SF)
Year 2018
Photo Credits: Simone Bossi
Across the street from the Luxembourg gardens, the building sits inside a 17th century hotel particulier courtyard. Man Ray, Hemingway and Jacques Prévert all lived across the street.
The apartment XVI belongs to a French American couple and this is their Parisian home. Our brief was to transform the place into a warm & contemporary Parisian apartment and allow as much flow between each room.
All windows face West so capturing this (rare) lateral natural lighting from one room to the next was key.
The brief also required to provide multiple opportunities to show an eclectic art collection, ranging from antiquities to contemporary works.

