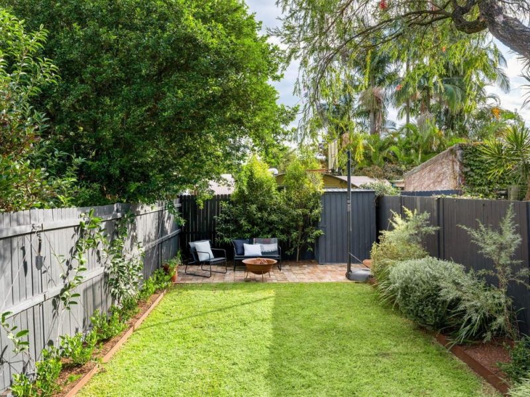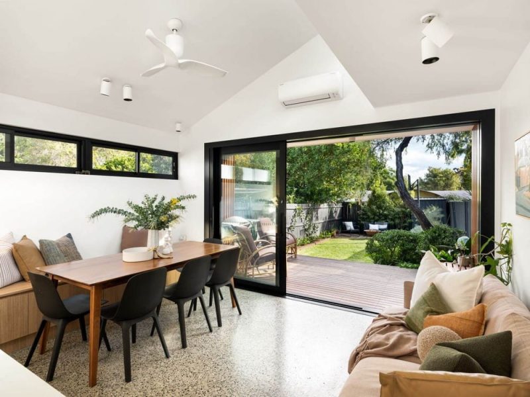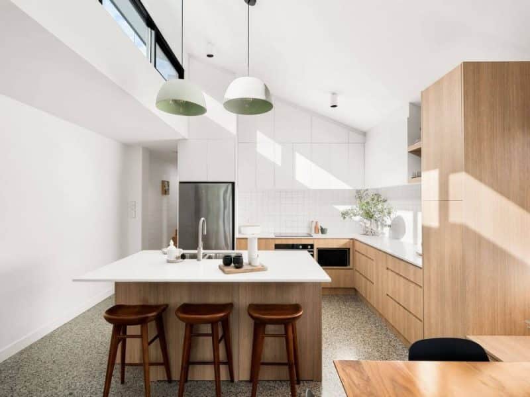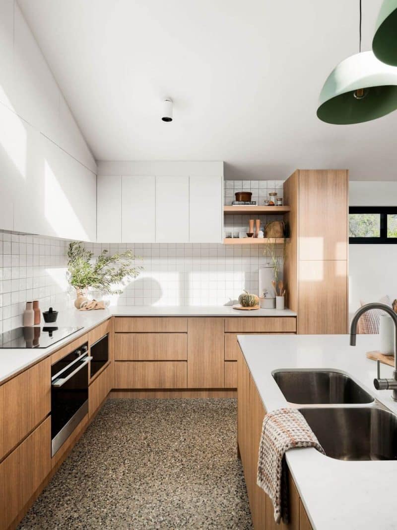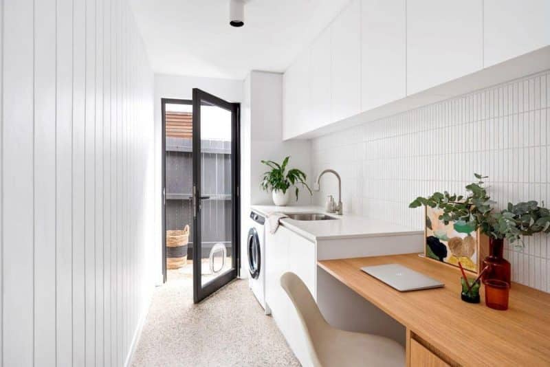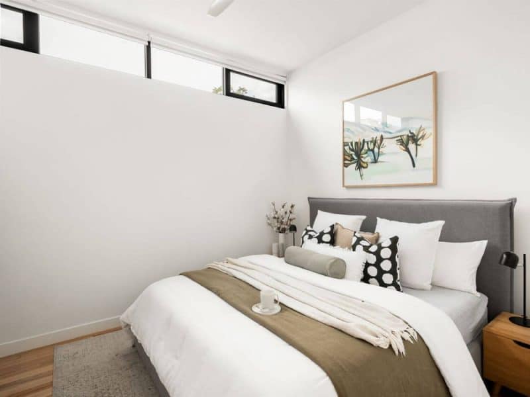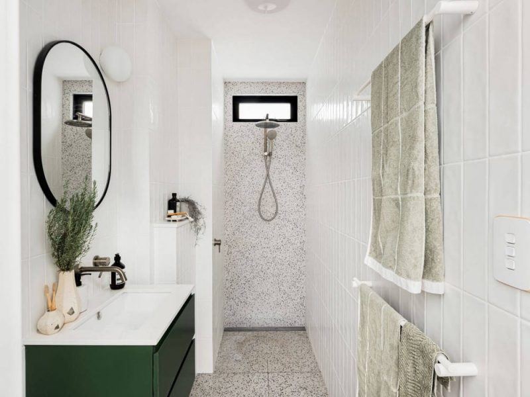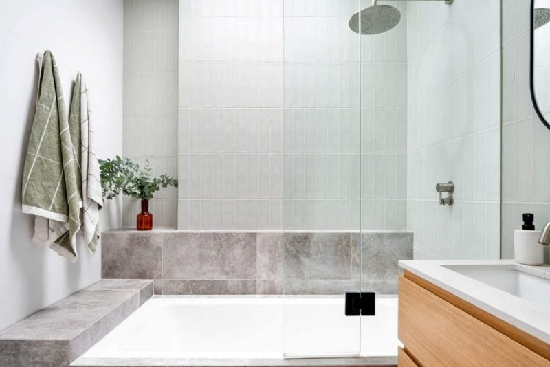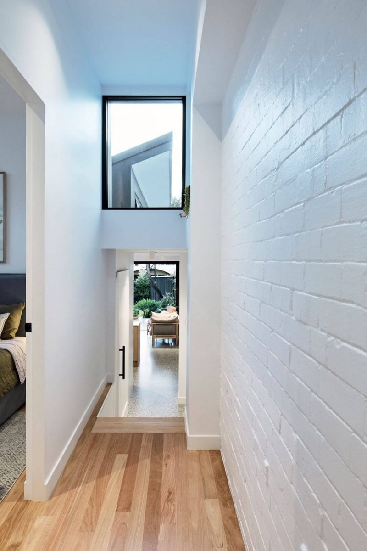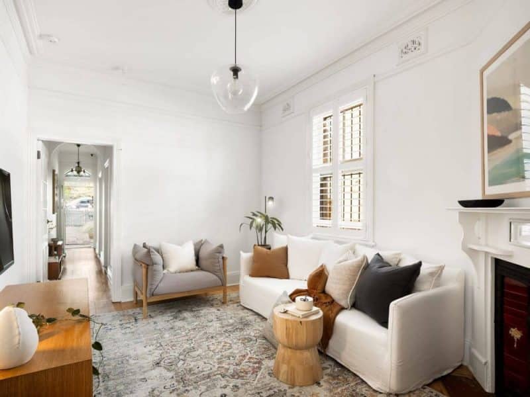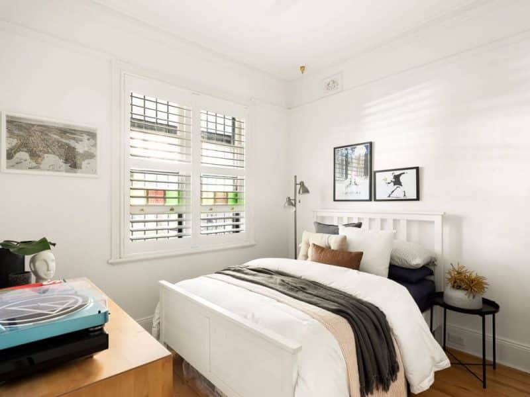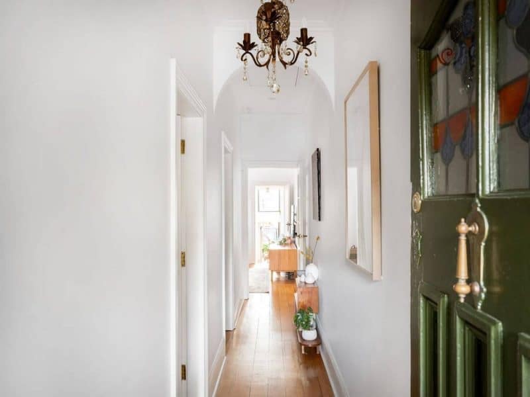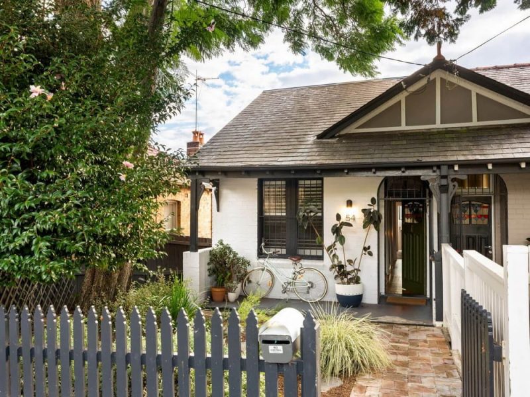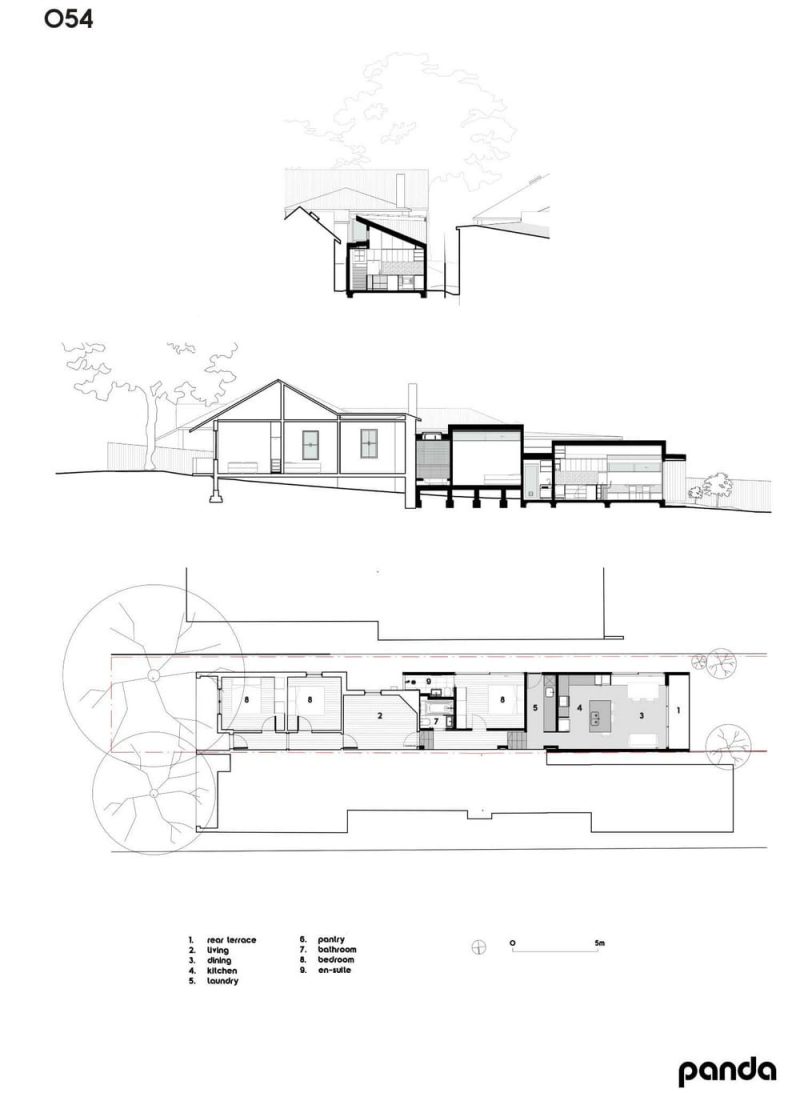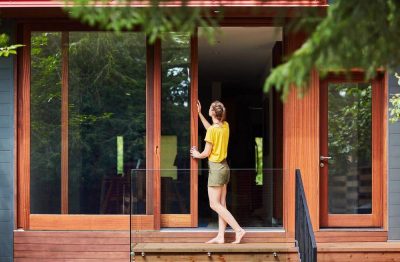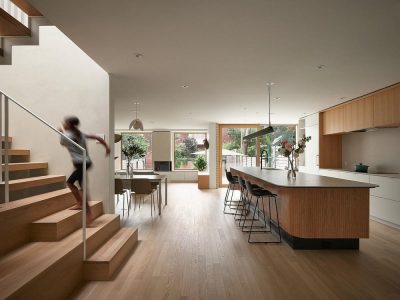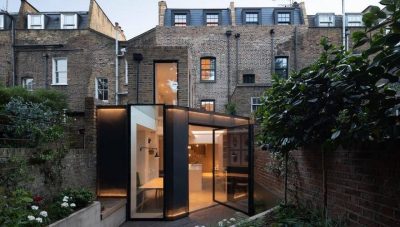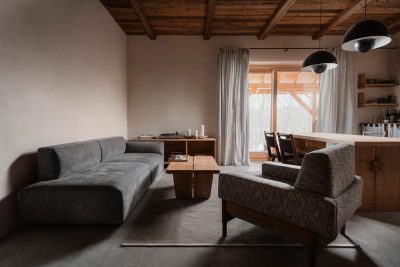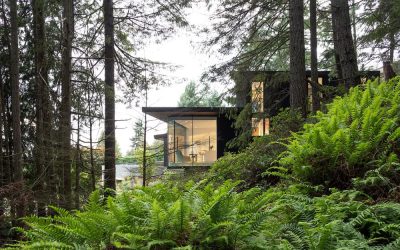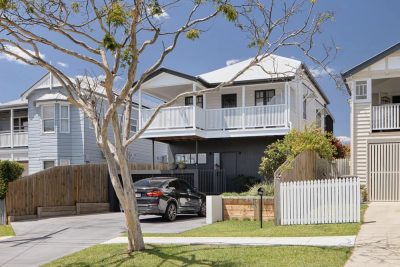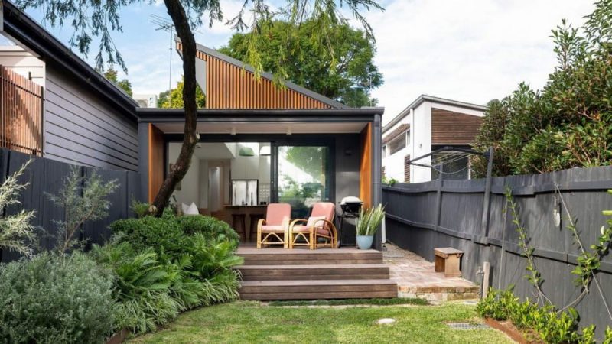
Project: Apex House
Architecture: Panda Studio Architecture
Principal Architect: Amanda Byrne
Construction: Konnect Building Solutions
Structural Engineer: PelEng Consulting Engineers
Interior Design: Mia Lumb Interior Design & Styling
Landscape: Formed Gardens
Location: Leichhardt, Sydney, Australia
Area: 147 m2
Year: 2021
Photo Credits: Josh Hill Photography, Andreas Bommert
Apex House by Panda Studio Architecture transforms a modest semi-detached bungalow into a warm, contemporary family home that celebrates movement, light, and subtle transitions. Through careful design, the architects created a rear extension that gently unfolds toward the garden, blending modern comfort with the home’s original charm.
Light, Flow, and Connection
Located on a narrow site, Apex House presented a challenge: limited access to daylight along the southern boundary. To resolve this, Panda Studio introduced dramatic north-facing clerestory glazing, allowing soft, indirect light to cascade into the new kitchen and rumpus areas. As you move through the interior, gentle level changes guide you naturally from the original rooms toward the open living spaces at the rear.
Furthermore, the new addition includes a compact family bathroom, a master bedroom with ensuite, and a combined laundry and study area. Beyond that, an open-plan kitchen, dining, and living zone opens onto a sun-drenched deck, establishing a seamless link between indoor comfort and outdoor leisure. Every element of the layout contributes to a continuous sense of flow, connection, and openness.
Respecting the Original Character
While the extension feels distinctly modern, Panda Studio Architecture approached the renovation with restraint. Instead of erasing the past, the architects carefully built upon it. The rear of the home—previously disconnected and sitting 1.5 meters above the yard—now integrates naturally with the garden. A lower link roof separates old from new, creating a visible yet harmonious distinction.
Inside, the exposed brick wall in the hallway bridges the eras, while niches carved around concealed steel framing become spaces for greenery and artwork. These thoughtful touches invite life into the architecture, blurring the boundary between interior and exterior. At the same time, the preserved front lounge retains its original period features, ensuring that the home’s history remains part of its everyday experience.
A Sensitive and Sustainable Transformation
Rather than opting for a second storey, the design focuses on a single-level solution that respects the scale of the neighborhood. The pop-up roof forms, oriented for optimal daylight, introduce sculptural interest without overwhelming the original structure. Additionally, the orientation enhances passive lighting and ventilation, reducing energy demand throughout the year.
Through these measured interventions, Apex House becomes both grounded and forward-looking. It demonstrates how sensitive modern design can coexist with history—enhancing livability while preserving character. Ultimately, this project is not just a renovation but a dialogue between past and present, where every beam of light and every material choice reinforces a timeless sense of balance and belonging.
