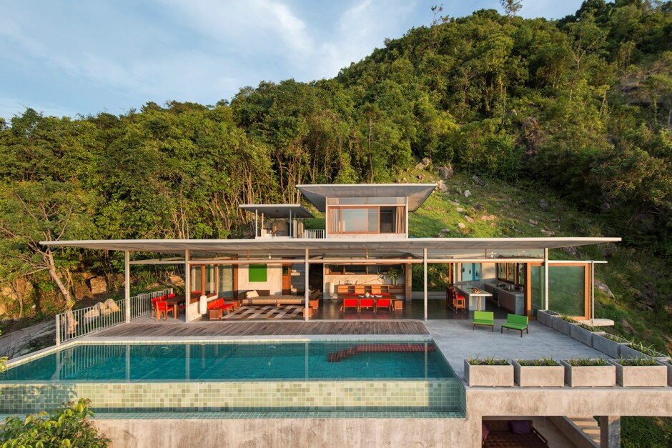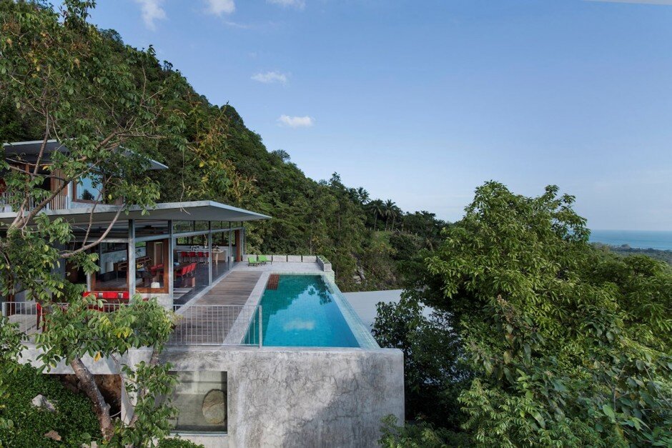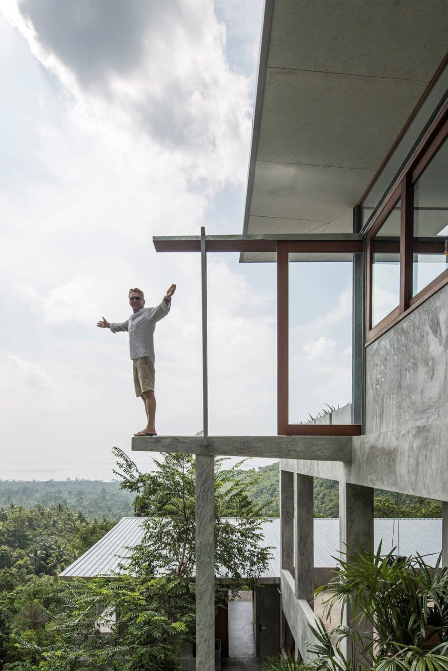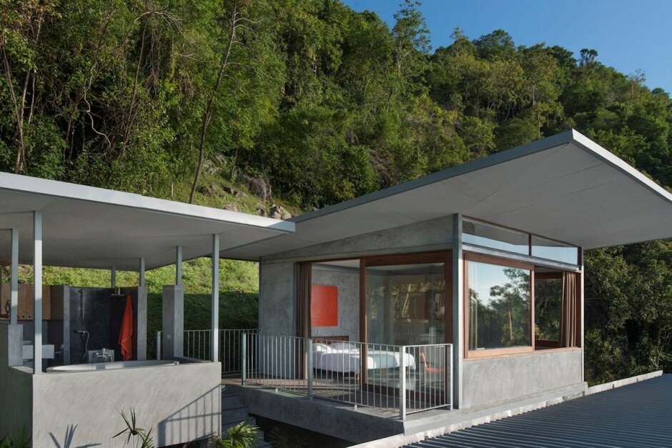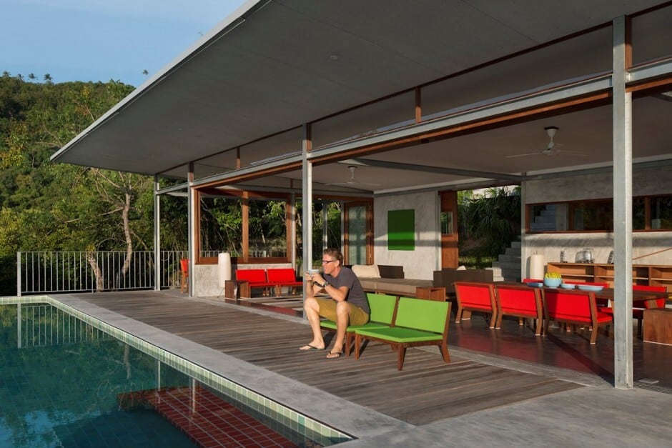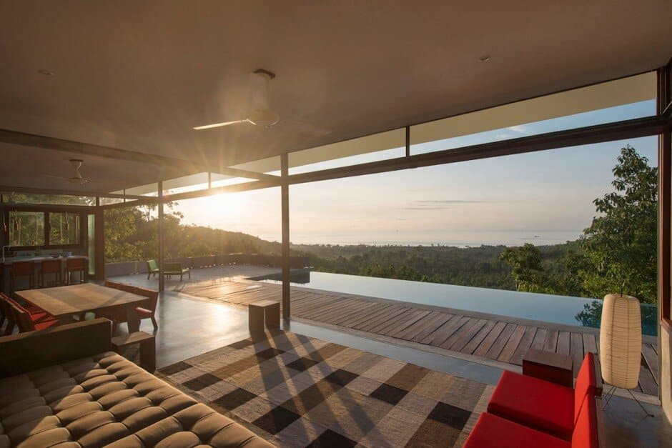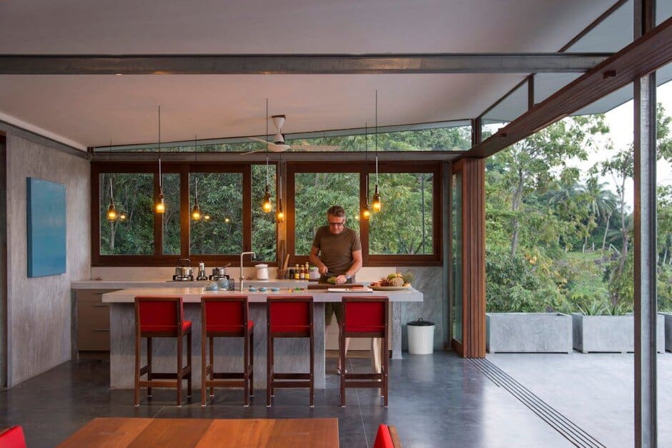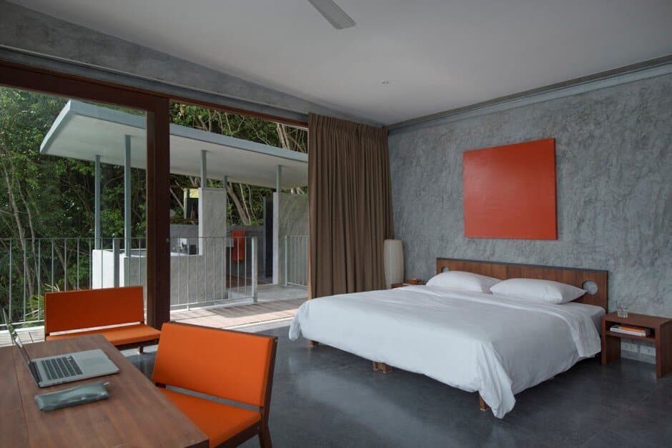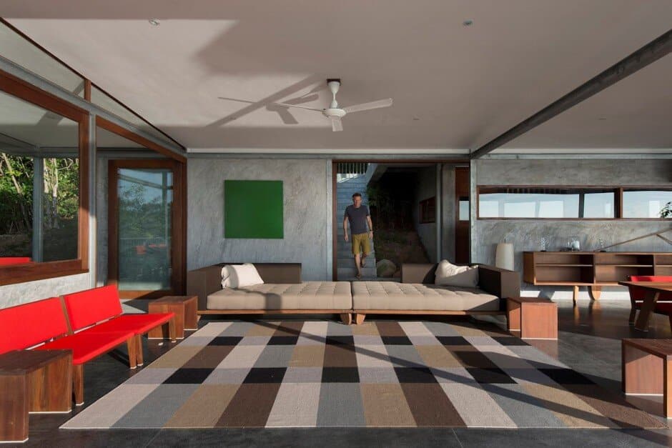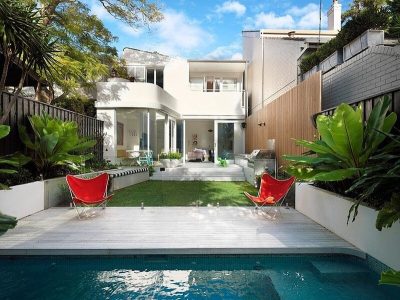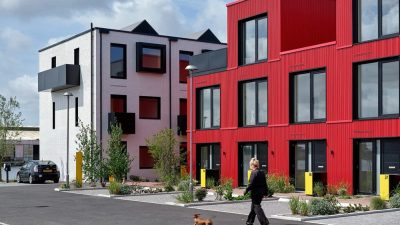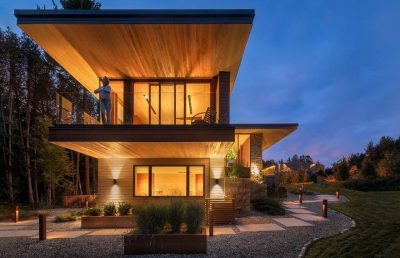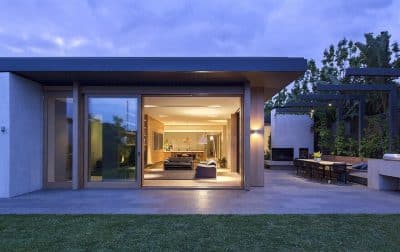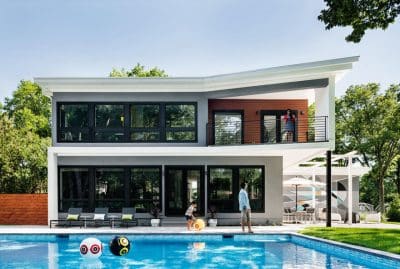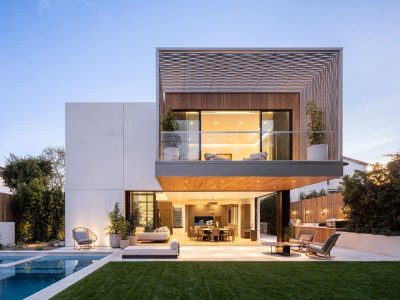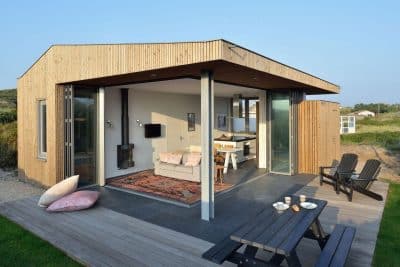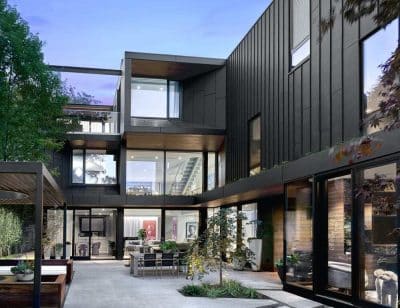Marc Gerritsen, architectural and interior photographer, lives in Taipei, Taiwan, a very active and exhausting city as all major cities. The accumulated fatigue due to the daily agitation, made the architect to desire a quiet home, where he can leave behind the crowded city. First of all, Marc Gerritsen wanted a generously sized house with open space and a beautiful view that would offer him the long desired moments of peace and relaxation.
Architectural Project for Open Space
Therefore the house was called “The Naked house” because the focus was on wide open space and less on the rich ornaments and sophisticated compartmentalization. The idea of simplicity is found in the materials used: steel, concrete, wood and glass. Nature, ocean view, fresh air and the quiet solitude are the elements that can help get rid of any care and recharge you with energy.
Architecturally, the house is structured on three floors. The Naked House has on the ground floor two bedrooms and on the first floor, on the same line with the pool, a living room and a very simple kitchen, with furniture lessened to the minimum. Almost the entire façade of the house opens so that everything is flooded with natural light and fresh air. A bedroom that invites you to rest and an outdoor bath are on the upper floor. Marc Gerritsen proposed himself through this House to return to the core values of life: peace, nature, fresh air and open space.

