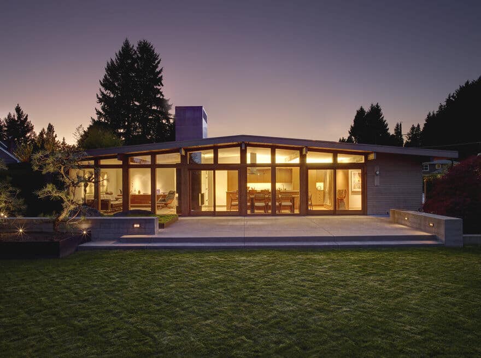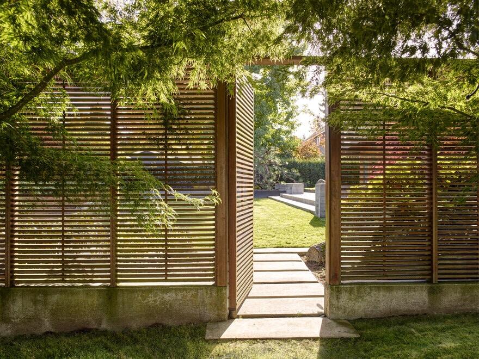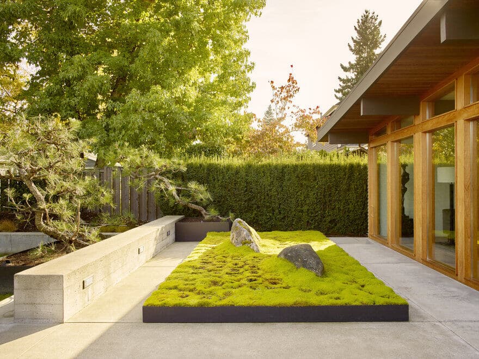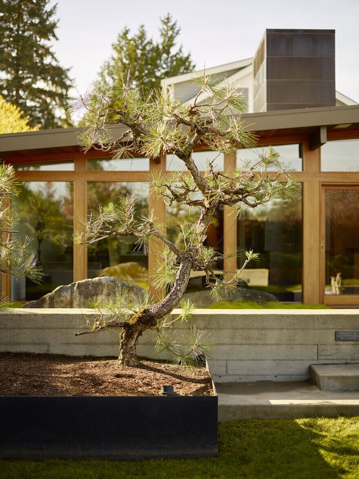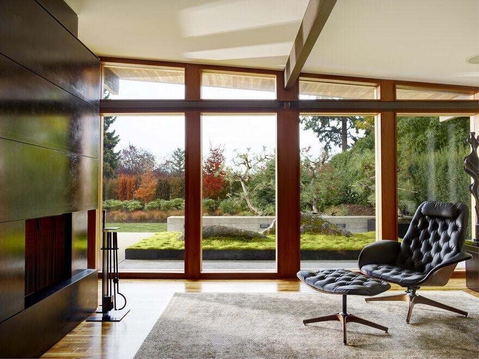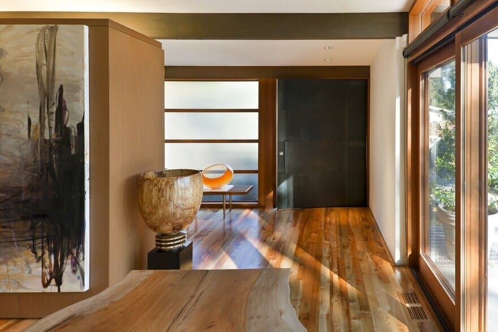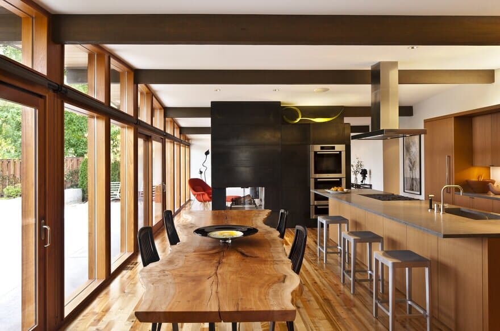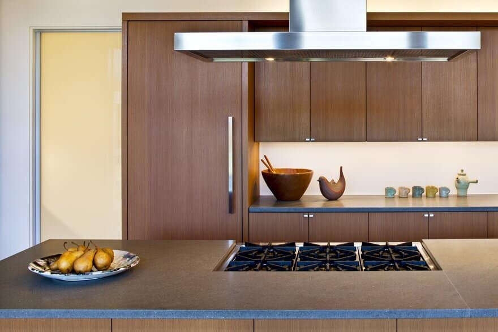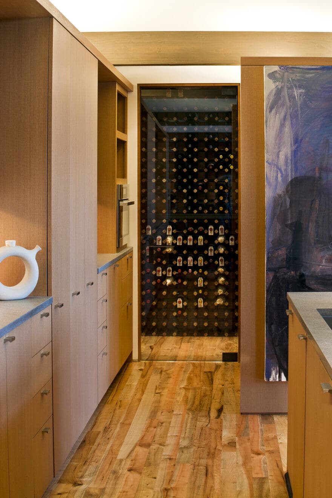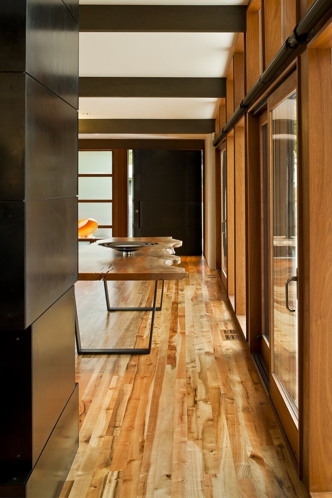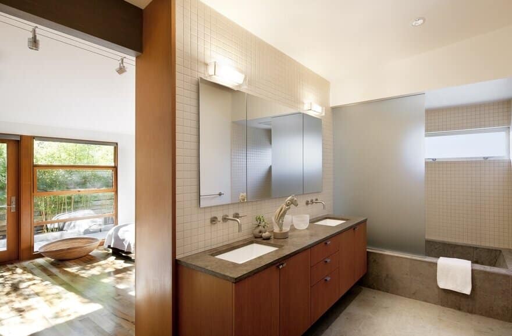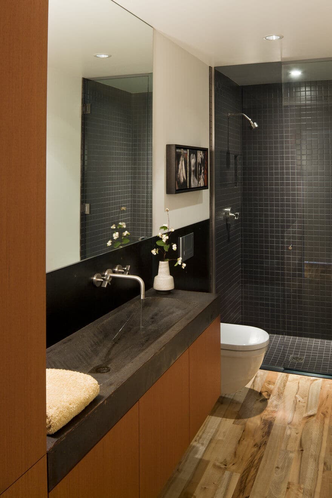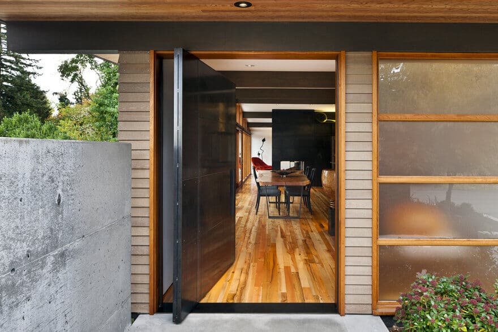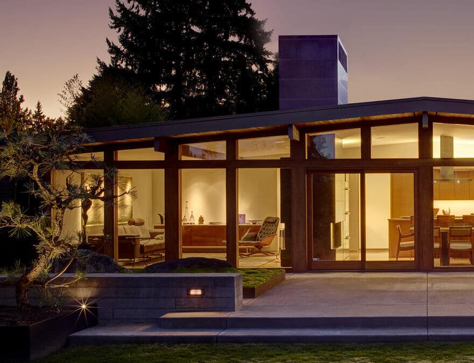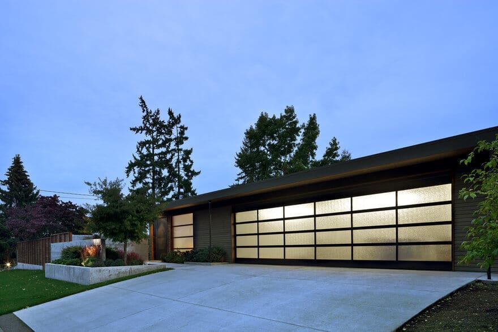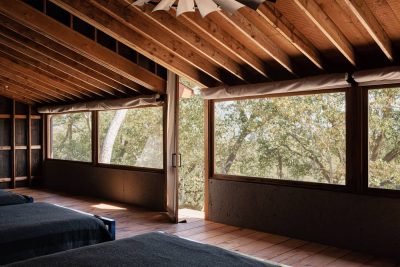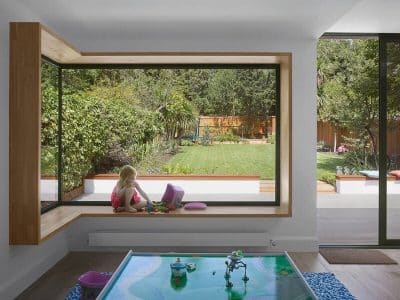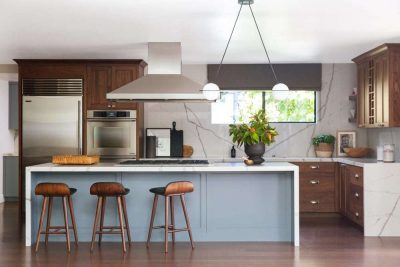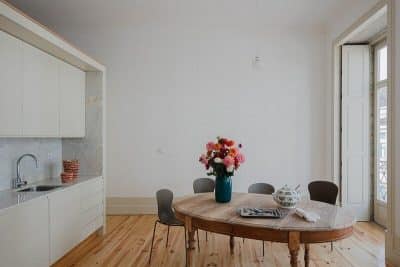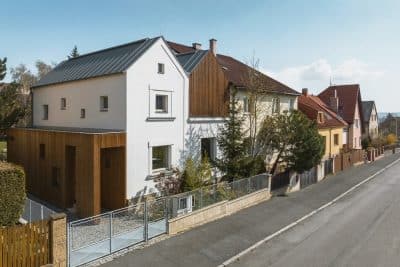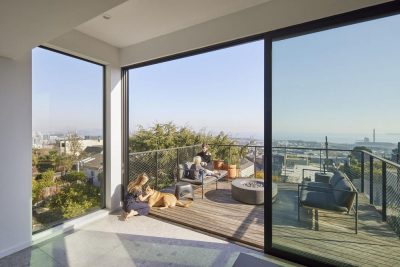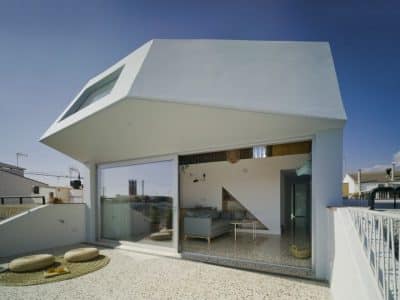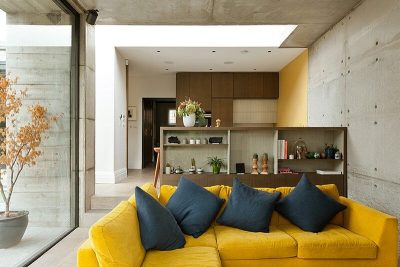Project: Art Collector’s Retreat
Architects: Rerucha Studio
Builder: DPSCO – David Shutz
Location: Bellevue, Washington
Area: Area: 230.0 m2
Year: 2018
Photo Credits: Alex Hayden, Lara Swimmer
Text by Rerucha Studio
The Art Collector’s Retreat is an interior and exterior renovation designed by Jill Rerucha of the Seattle-based Rerucha Studio. Originally designed by noted Pacific Northwest architect Paul Kirk in 1958, the residence is located in the Enatai neighborhood of Bellevue, Washington.
Every site, every house has its strengths and weaknesses. The architect’s purpose is to see the essence of the home through the distraction of its present state. To help the home reveal its authentic self. In this home, the strength emanated from its original architect, Paul Kirk. Kirk was a founder of NW design: simple forms and details, regionally appropriate materials and a wash of Japanese serenity. Much of this composure was lost in ensuing decades of trendy remodels. There was a period weakness in the original design’s front elevation; the house sat as a blank wall on the street, without windows or architectural features and an entry through the carport.
The design team chose to enter the mindset of Paul Kirk, honoring him and the art collectors who owned the potential of this home. The solution for the walled street-side and carport was to relocate the front door and accentuate the strong horizontal in new entry windows and glass garage doors. An entry sequence for the home was then created by elevating and stepping the landscape and dramatizing the hand-crafted steel door.
The strength of the home was its east wall of glass, but this dramatic feature emptied onto a paver patio and the windows had become secondary to added interior walls. Those walls were knocked down and the house gutted to bring in the flow of natural light. The serenity of the interiors was reflected by adding Japanese gardens with their timeless elements of pine, stone and moss; inviting the same contemplation as the art within. The inside/outside connection was strengthened, making the house expansive even with its small footprint. Every element of the home — the materials, the sculpted landscape, the light — are part of the architectural composition, supporting and becoming, art. The overall effect is composed. The demanding eye of a collector is met by the orchestration of design.

