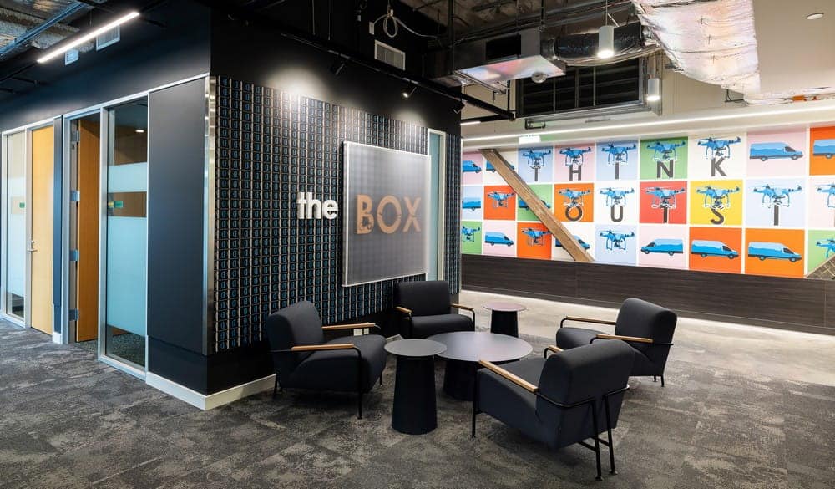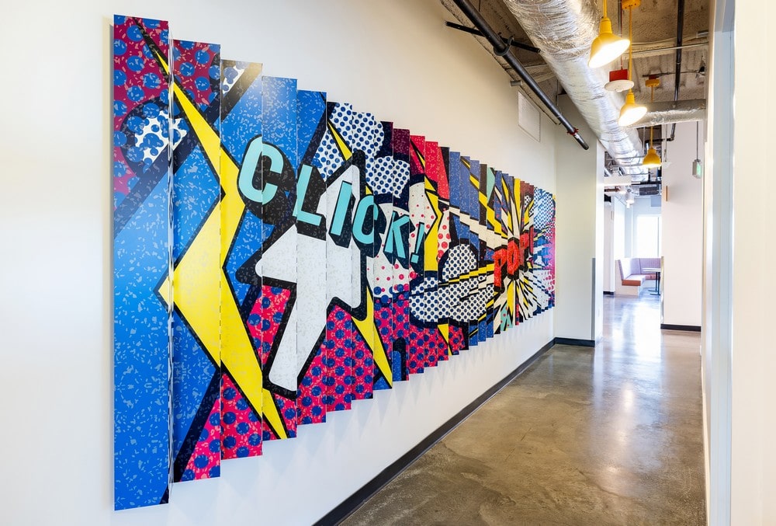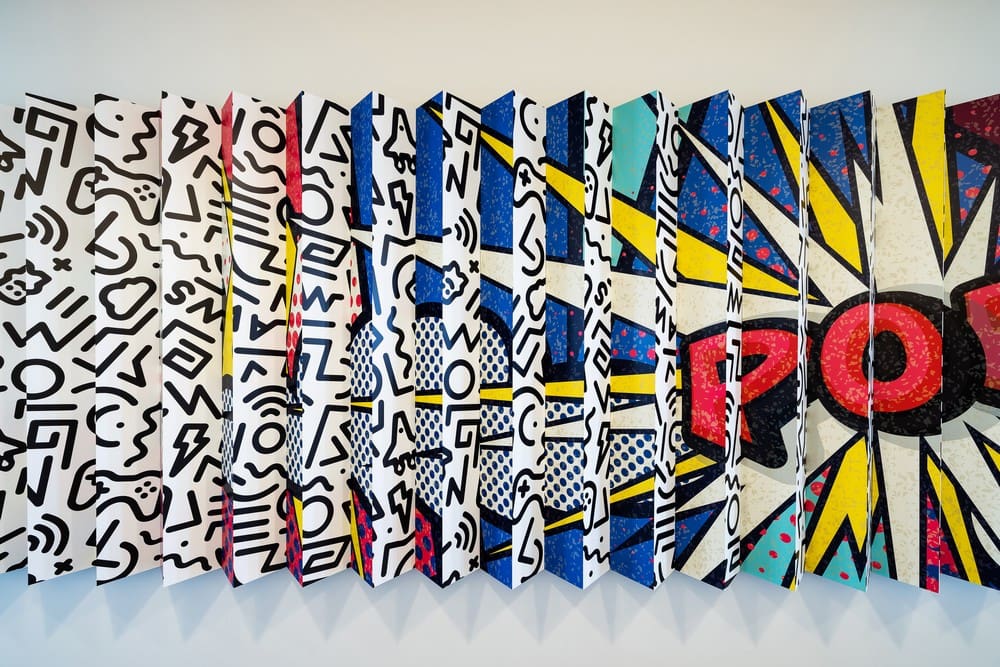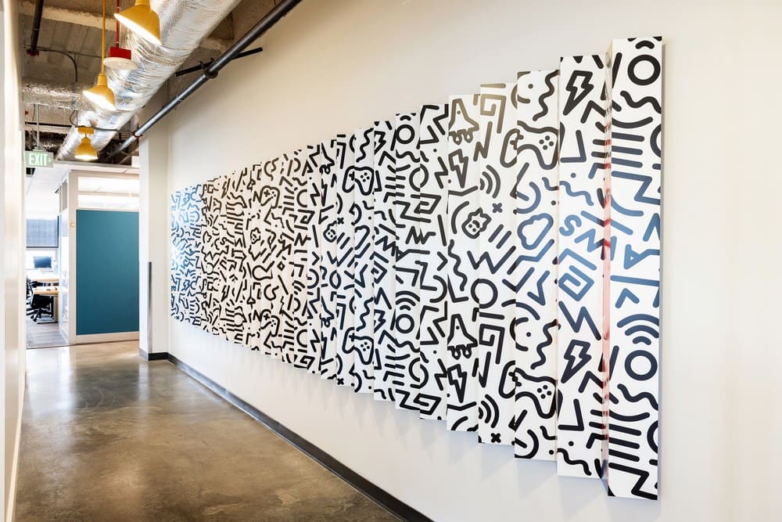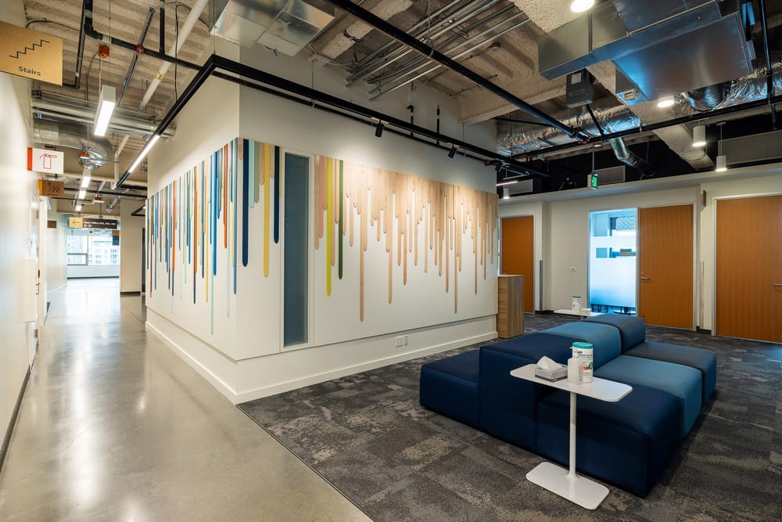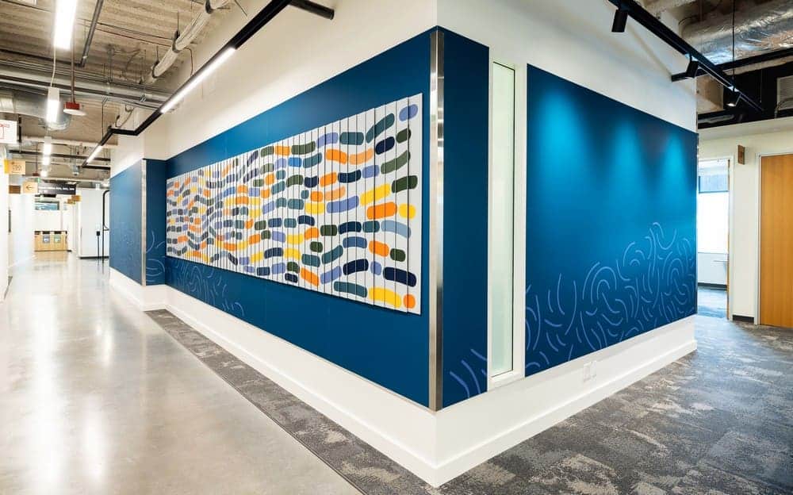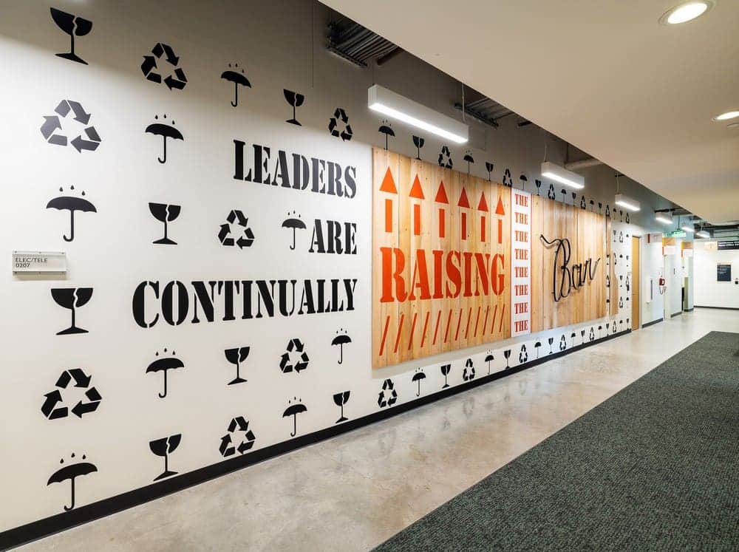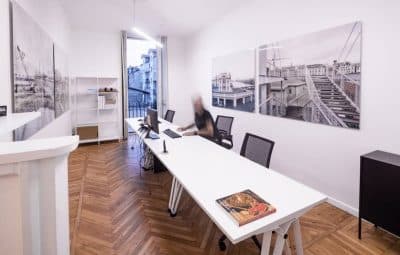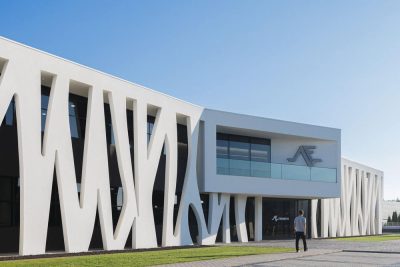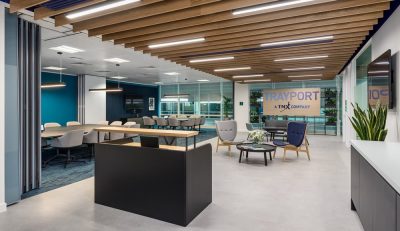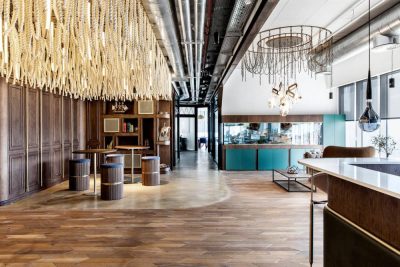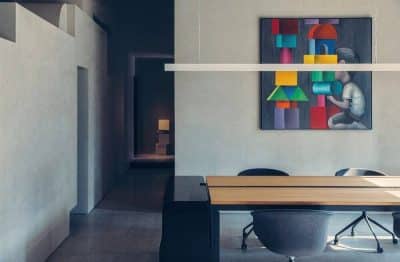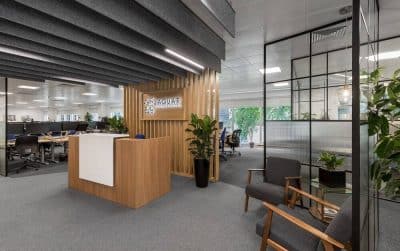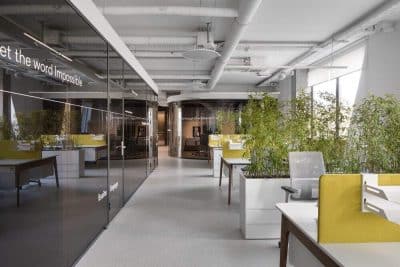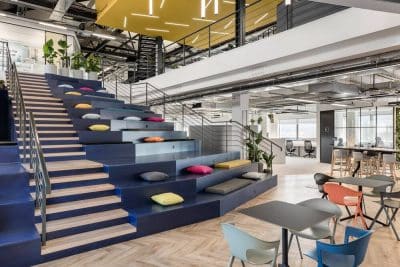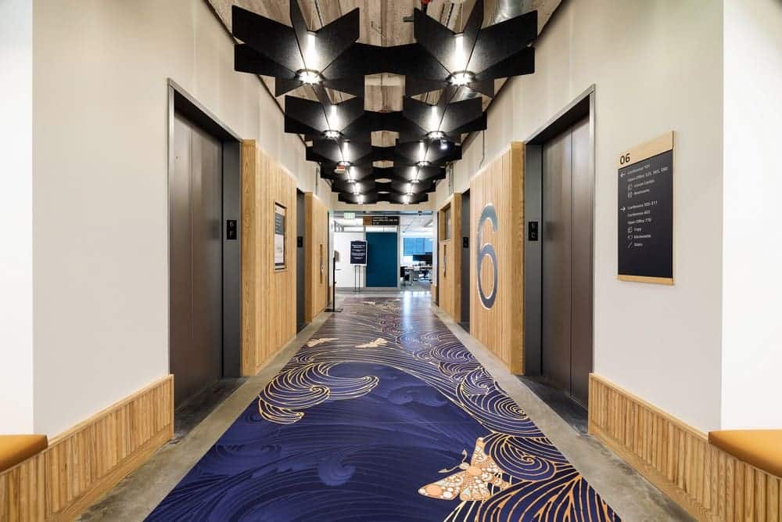
Project: Art Movement Workplace
Architecture and Interiors: Cushing Terrell
Contractor: GLY Construction
Structural Engineer: Cushing Terrell
Mechanical Engineer: Hermanson
Lighting: Cushing Terrell
Location: Seattle, Washington
Photo Credits: Grummer Photography
Cushing Terrell provided tenant improvement services for 81,789-square-feet across 11 floors of a commercial office building in Seattle, Washington. The team was tasked with refreshing the amenity spaces and overall aesthetic of the workspace through functional and visual updates. The vision for the project was to brighten both work areas and communal spaces, eliminate clashing accents that had been introduced over time, and incorporate environmental graphic design (EGD) features on each floor.
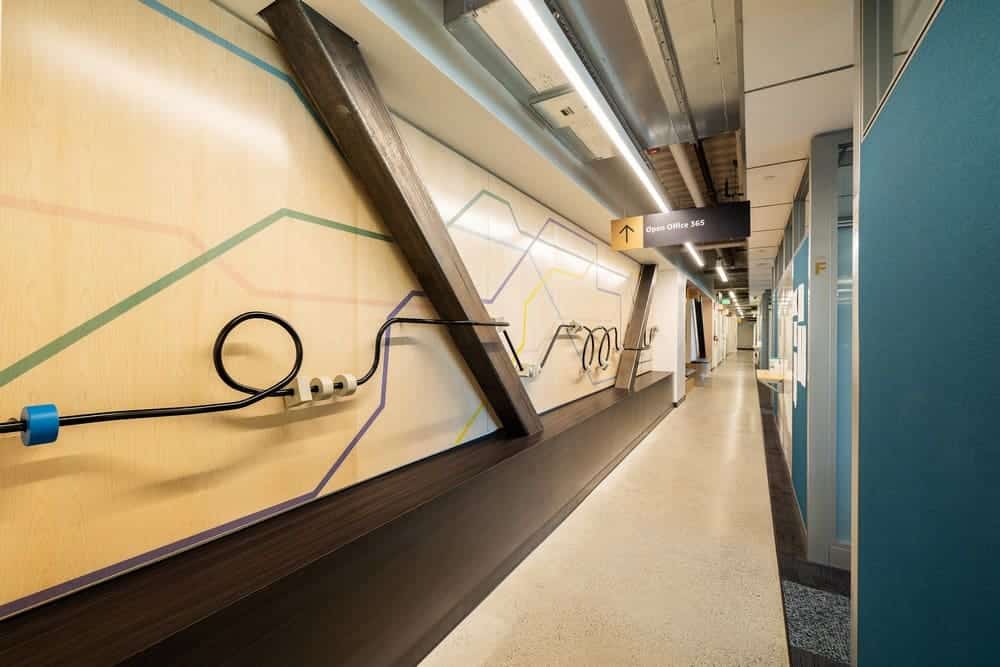
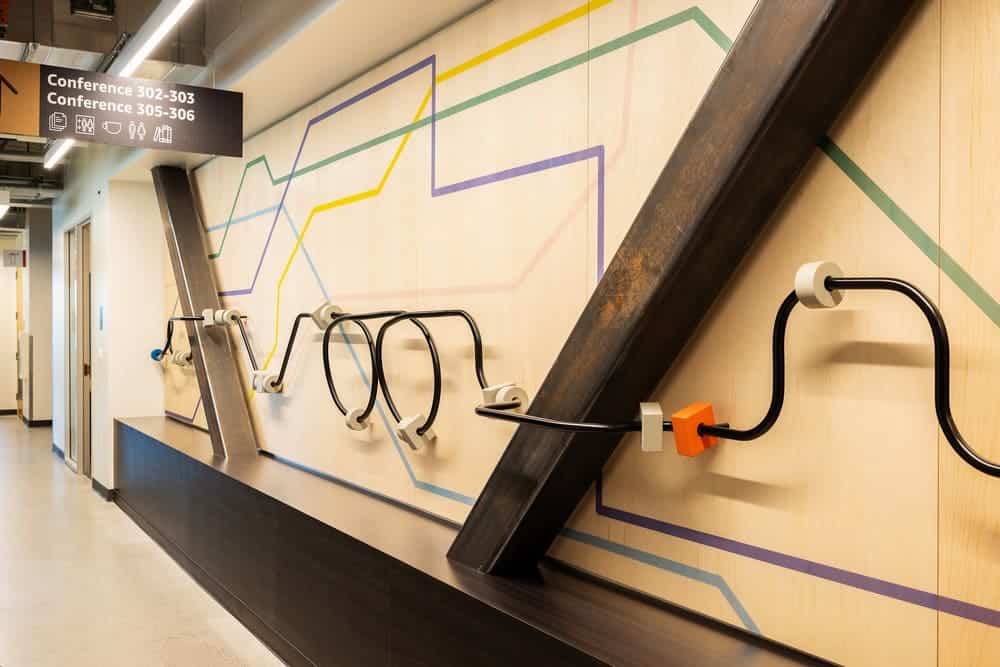
The overall design concept for the Art Movement workspace was an art gallery-inspired aesthetic, combining subtle curves, warm wood tones, and a sophisticated muted palette that supports a dynamic EGD package. Influenced by the distinct mood, materiality, and sophistication of a gallery, each floor is designed to celebrate a unique art movement. The EGD draws inspiration from each floor’s designated movement, as well as features “Easter egg” elements that celebrate the client’s culture. To ensure optimal results, Cushing Terrell’s design team partnered with environmental graphic experts, AV specialists, and the client’s security team.
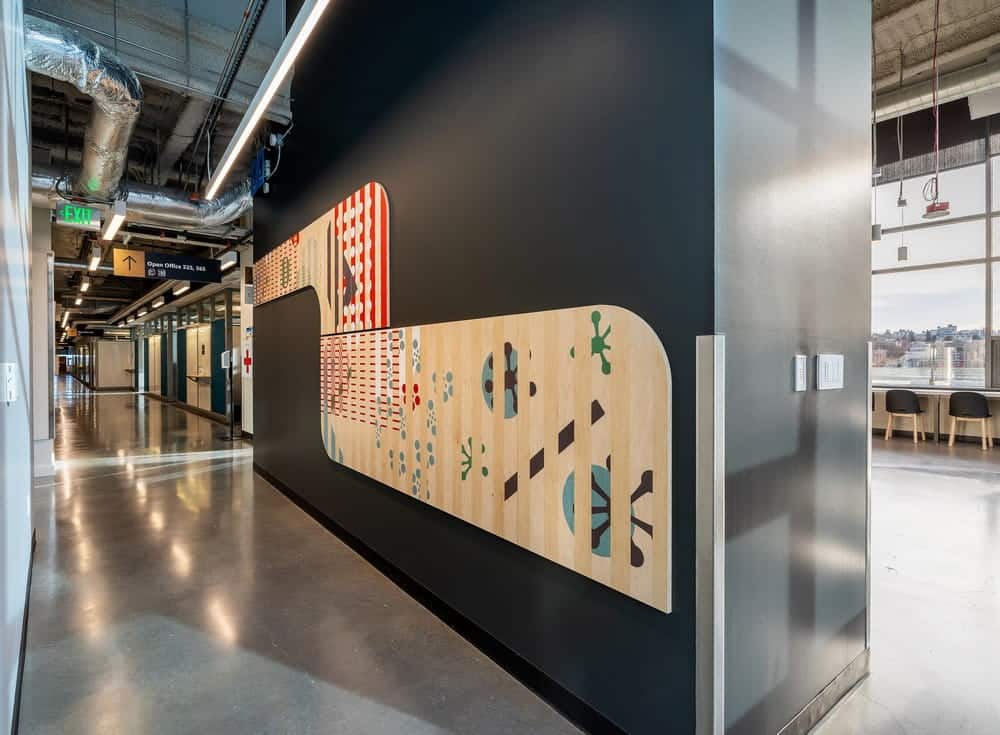
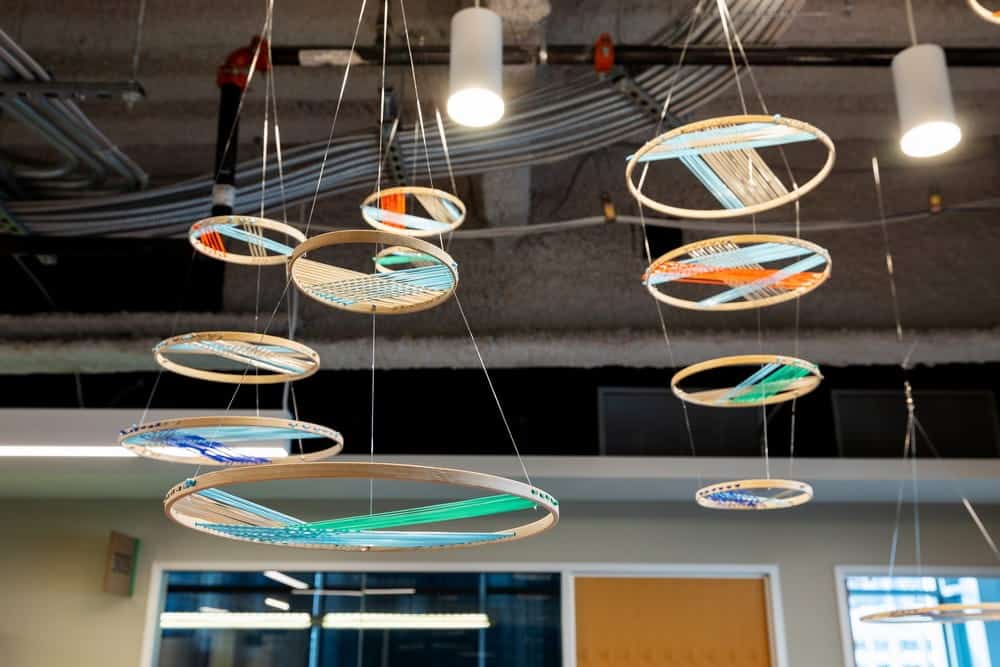
A special effort was made to specify sustainable materials for the project to contribute to the workspace’s wellness factor including zero VOC paint, Cradle to Cradle certified carpet, and vinyl-free wallcovering for the EGD installations throughout. Additional considerations were also made to provide sustainable design solutions: lighting throughout the building was upgraded to efficient LED fixtures; a combination of select new furniture pieces and attic stock pieces were used in tandem; and as much as possible, existing walls, ceilings, concrete floors, systems walls, and workstations were maintained.
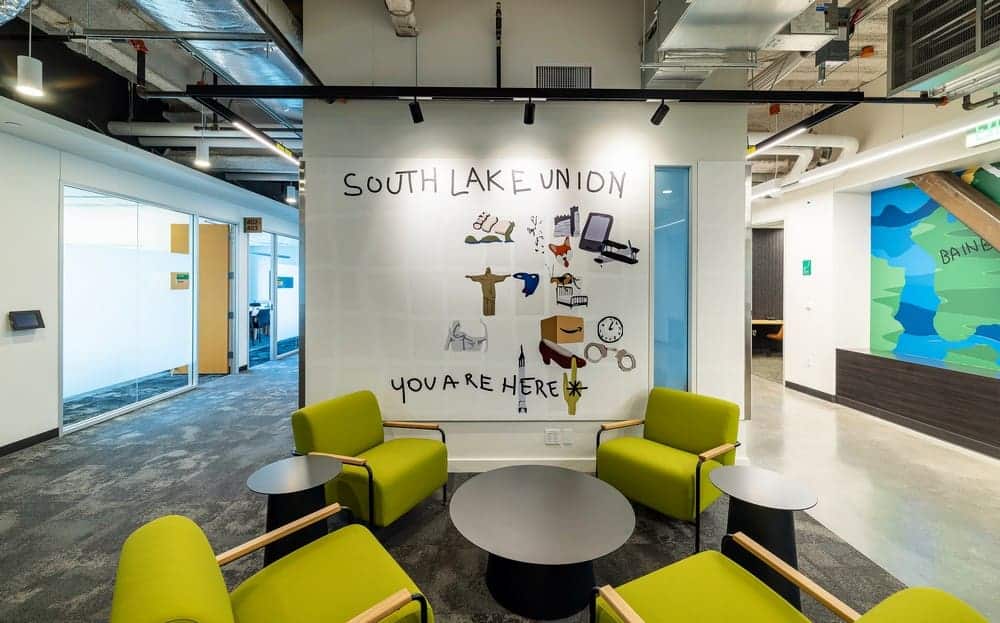
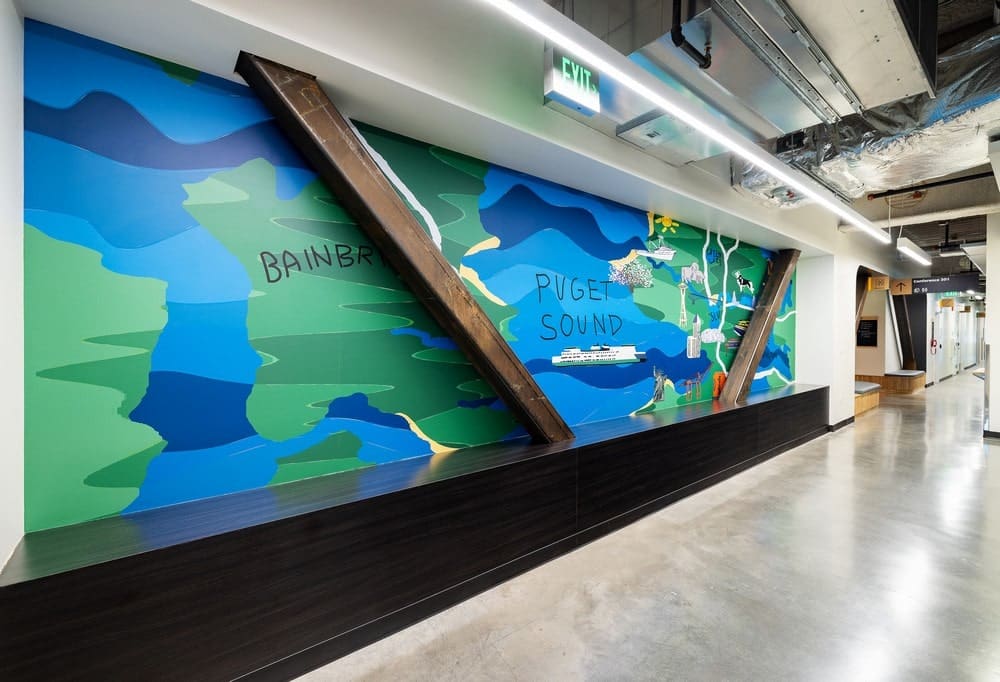
Services provided by Cushing Terrell included space planning, schematic design, design development, construction documentation, permit acquisition, furniture specification, and construction administration.
Cushing Terrell Team:
Design team (names/roles): PIC – Brad Sperry, John Borer (Project Manager), Nathan Helfrich (Project Manager & Architecture), Jessica Earp (Interior Design Lead), Tamara Upton (Architecture), David Ho (Architecture), Kathryn Edwards (Interior Design), Nick Holzer (Architecture & Environmental Graphic Design), Mia Kaplan (Environmental Graphic Design), Katie Karaze (Environmental Graphic Design), Brian Emmons (Environmental Graphic Design), Jenna Joki (Environmental Graphic Design), Genna Granada (Environmental Graphic Design), Dane Jorgensen (Structural Engineering)
Art Movement Workplace – Brands/Products
1. Mohawk Group Textural Effects Thematic Thread carpet
2. LightArt Acoustic Echo acoustic lighting fixtures
3. Surfacing Solution Tambour Profile ash wood paneling
4. Trinity Tile Color Code ceramic tile
5. Bendheim Flutini textured glass
6. Sonneman Lighting Movile pendant lights
7. Stylex Yoom modular sofas
8. Viccarbe Colubi accent chairs
