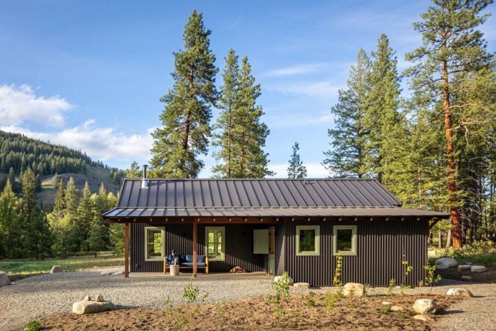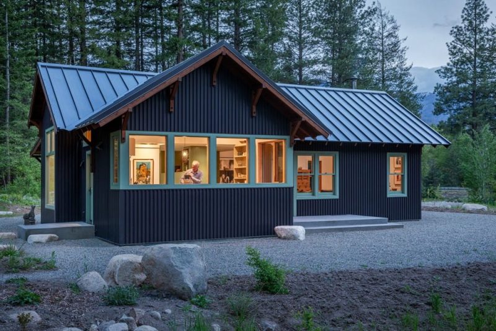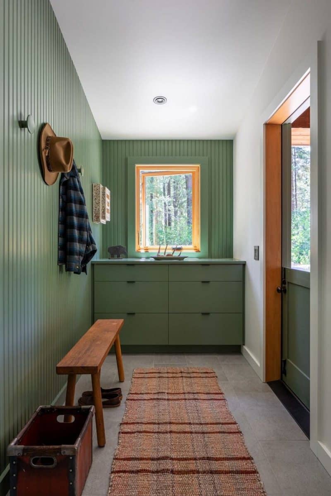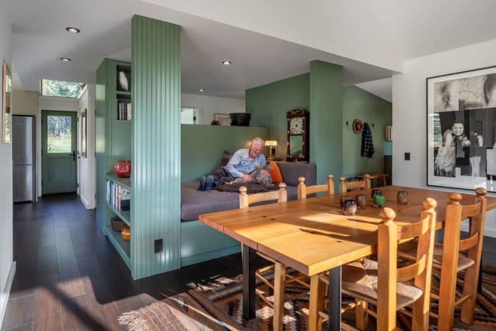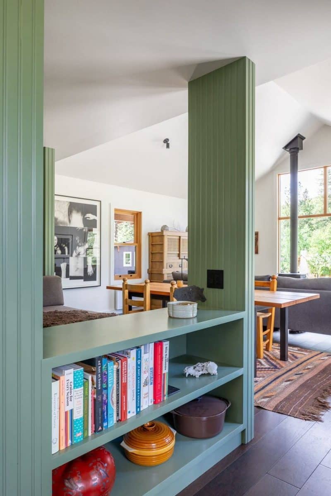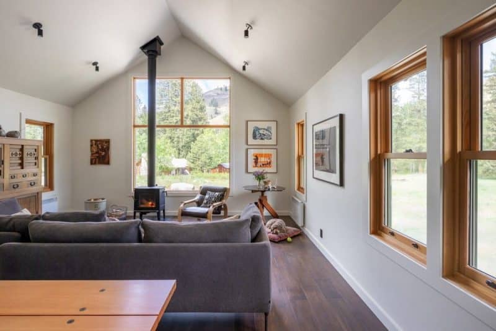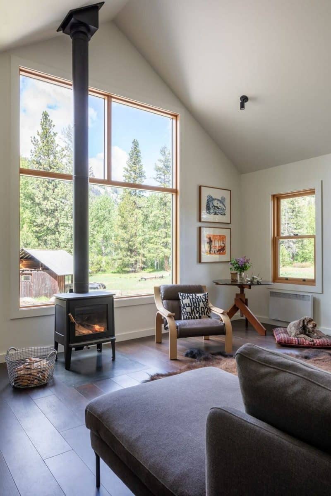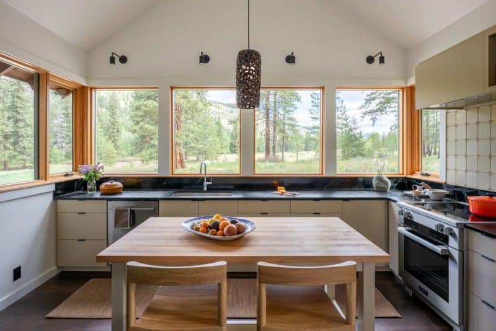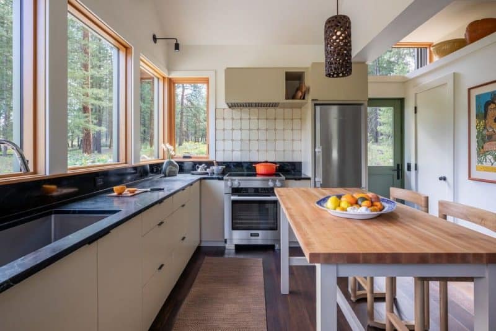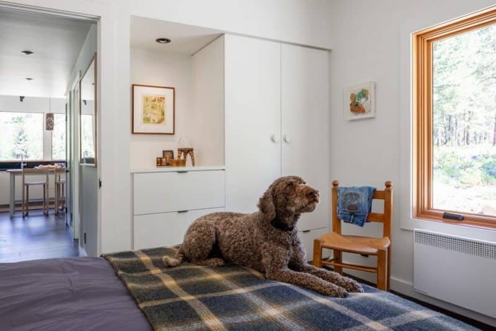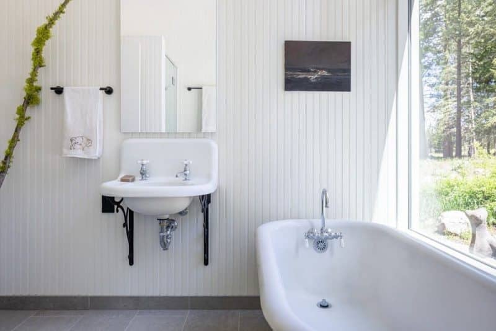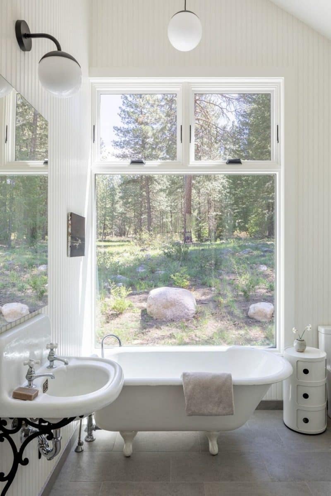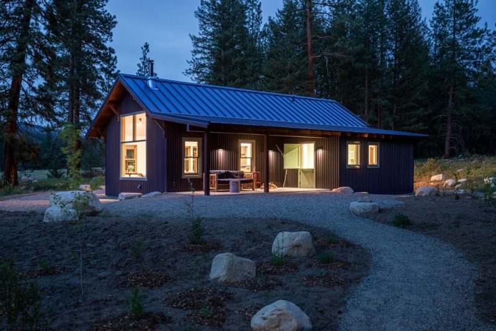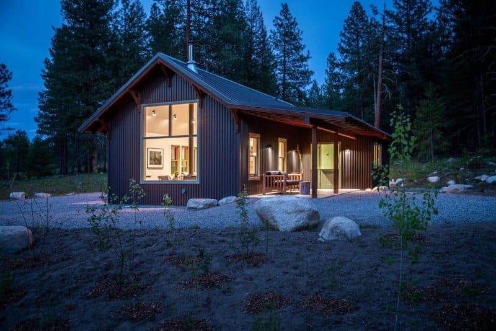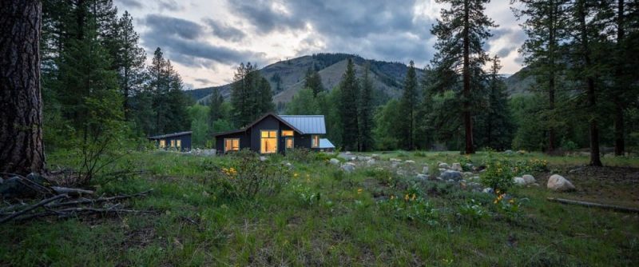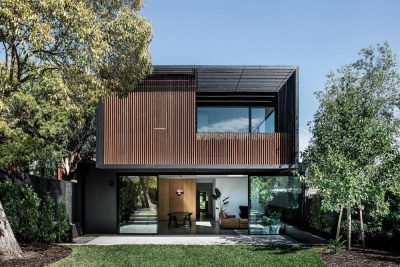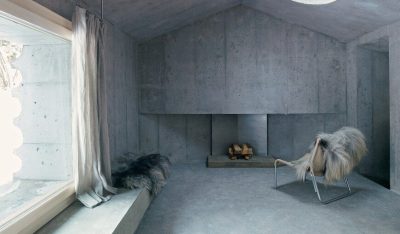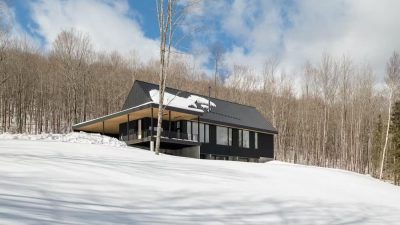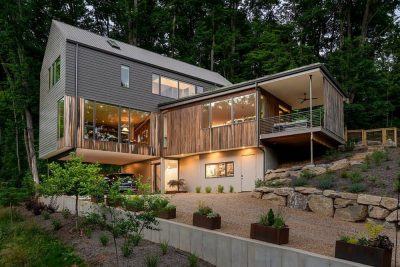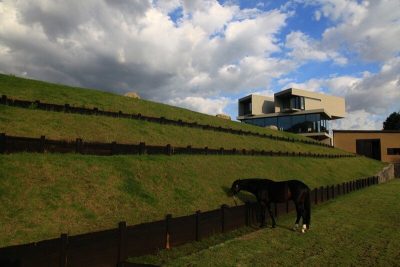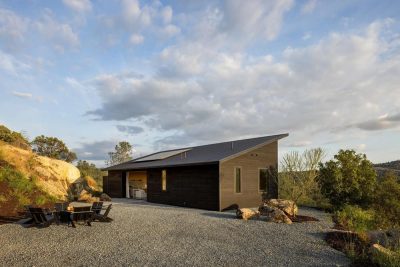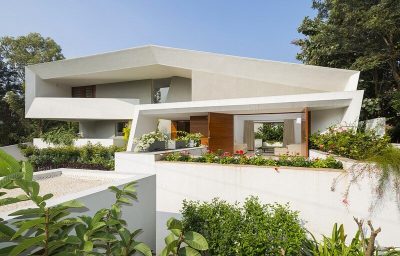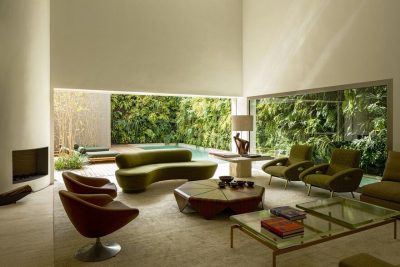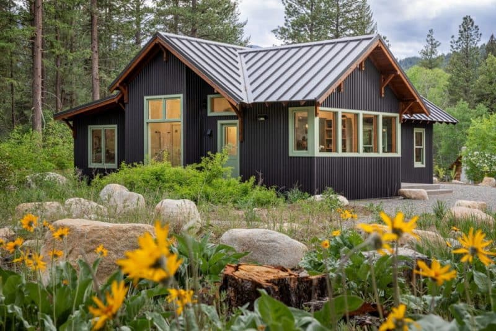
Project: Aspen Leaf Ranch
Architecture: Best Practice Architecture
Contractor: Laverty Construction
Location: Methow Valley, Washington, United States
Area: 1094 ft2
Year: 2023
Photo Credits: Benj Drummond
A Modest, Modern Cabin in the Methow Valley
Nestled in the serene Methow Valley, Aspen Leaf Ranch is a modest and modern cabin compound designed by Best Practice Architecture. The client envisioned a space that feels rooted in history, evoking the charm of an earlier century, while also accommodating modern comforts and functionality. The high desert environment of the valley, with its hot summers and snowy winters, required a design that could withstand extreme weather while blending seamlessly into the rugged landscape.
The Compound: A Thoughtful Composition of Structures
The compound includes a primary cabin, a carport with an adjoining shop and guest room, and an old shed. Best Practice Architecture worked closely with the client to position these structures strategically, taking advantage of the surrounding views and the natural beauty of the site. The location, just 10 miles from the nearest town, offers access to mountain trails and a nearby winding river, perfect for a client who enjoys hiking and skiing.
Exterior Design: A Nod to Rural Vernacular
The exterior of the cabin draws inspiration from the rural vernacular, featuring simple metal siding and a standing seam metal roof that recalls historic cabins and barns. However, these elements have been streamlined and stylized, acknowledging the cabin’s place in modern times. The structure is designed to be fire-resistant in the hot, dry summers and able to withstand heavy snowfalls during winter. This focus on durability and minimal maintenance was essential to the owner’s vision.
Interior Design: Rustic Charm with Modern Simplicity
Inside Aspen Leaf Ranch, the design balances modern simplicity with rustic cabin aesthetics. The detailing is clean and minimal, while still referencing traditional cabin interiors. The single-bedroom, 1,094-square-foot cabin includes a semi-enclosed daybed nook that serves as a cozy spot for reading or relaxing, doubling as a guest bed when needed. The client’s request for a small, efficient space reflects a commitment to sustainability, recognizing that “making it small” is the first step toward creating a sustainable home before adding other features.
Conclusion: A Cabin That Balances History and Modernity
Aspen Leaf Ranch exemplifies how contemporary design can honor historical roots while meeting the practical needs of modern living. Best Practice Architecture crafted a home that is both rugged and refined, perfectly suited to the picturesque surroundings of the Methow Valley. The careful consideration of materials, site placement, and sustainability ensures that the cabin will endure the harsh elements of the valley for years to come.
