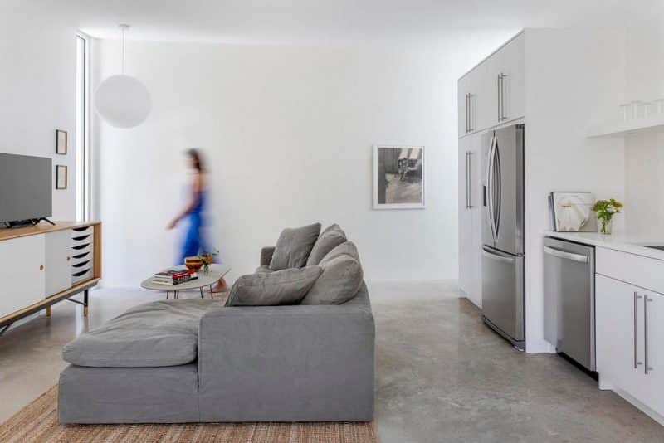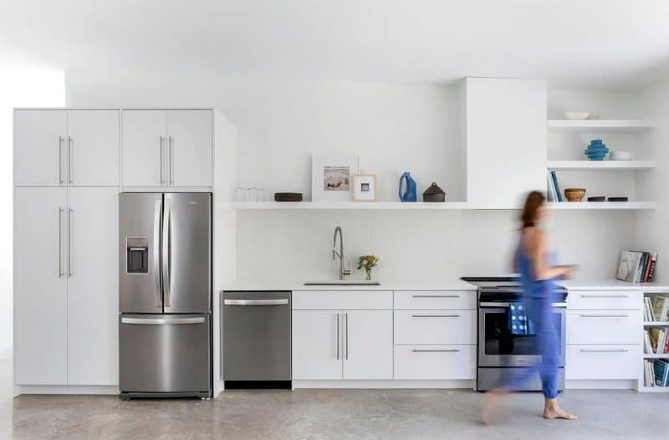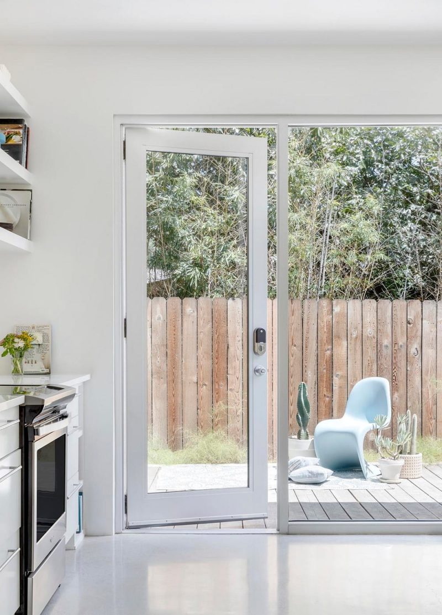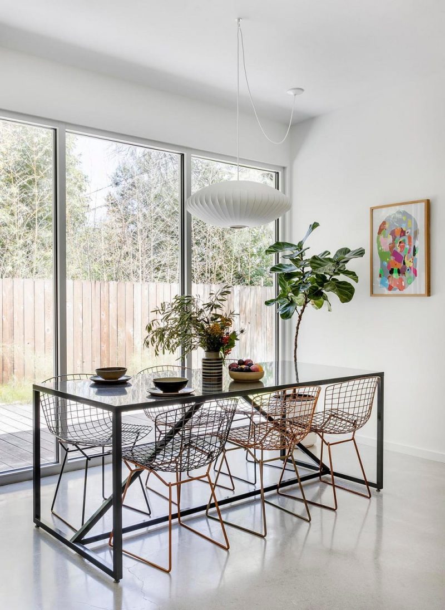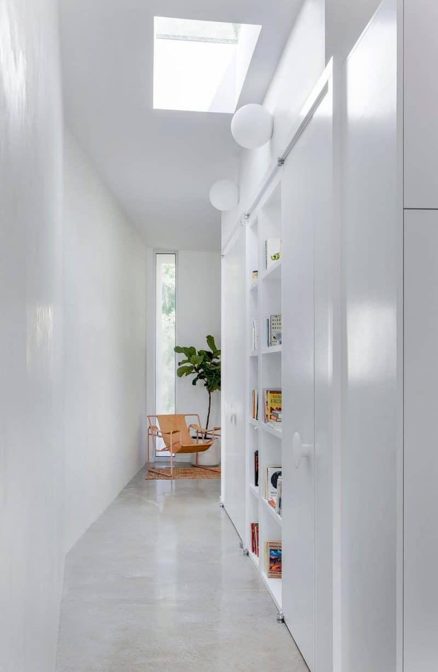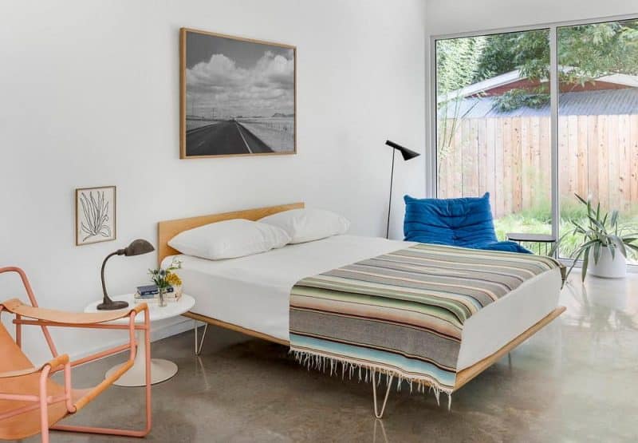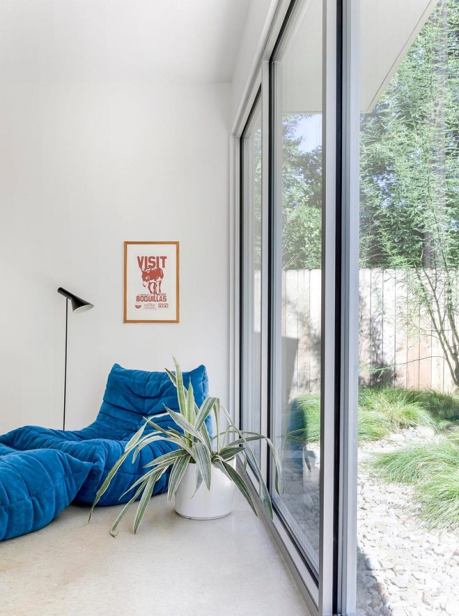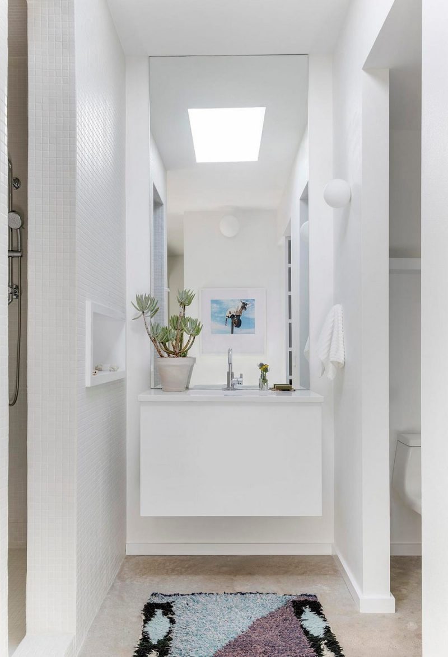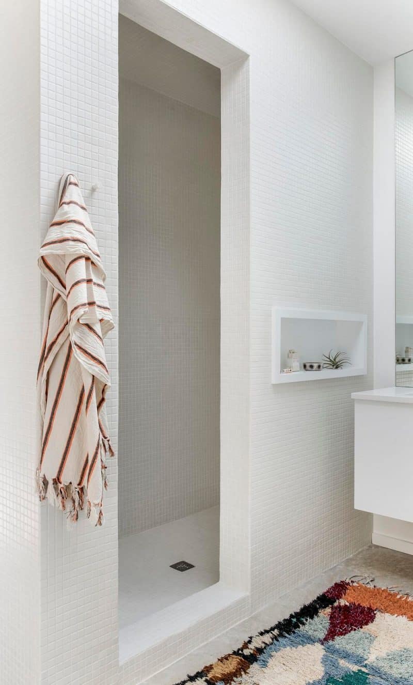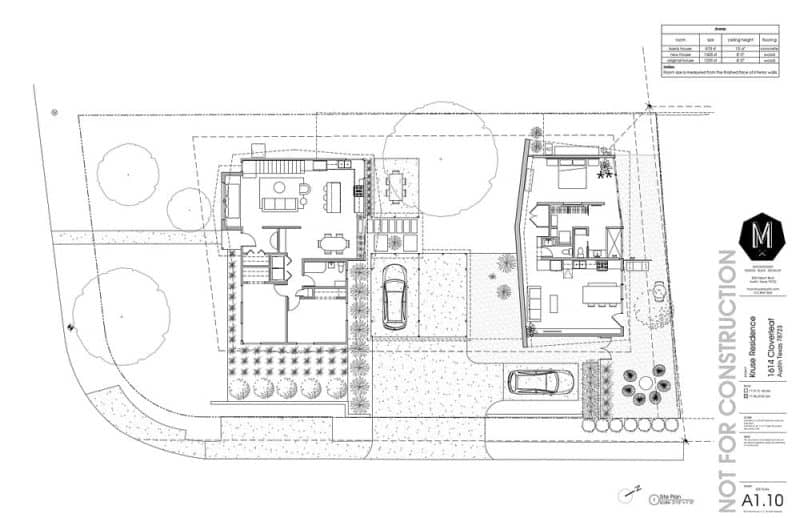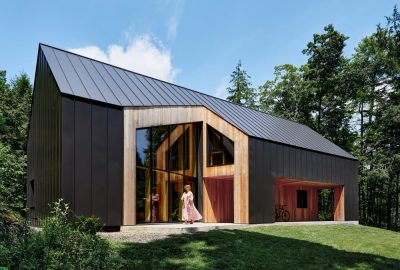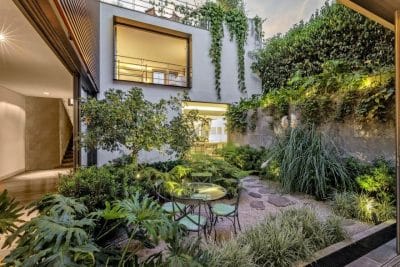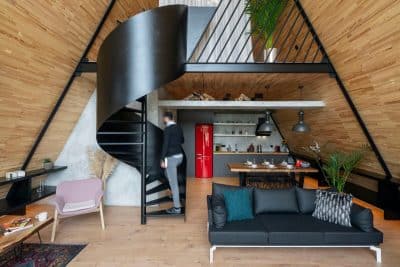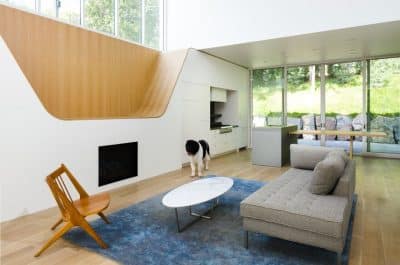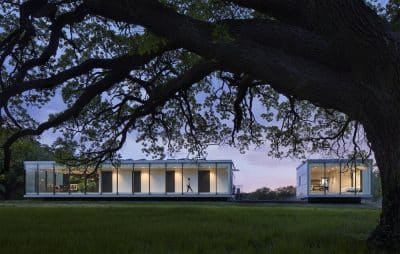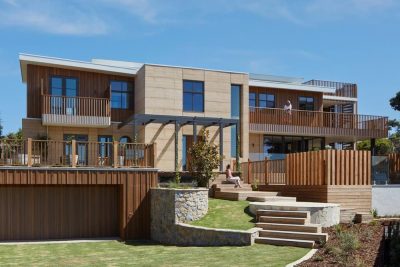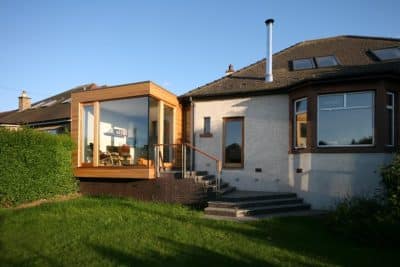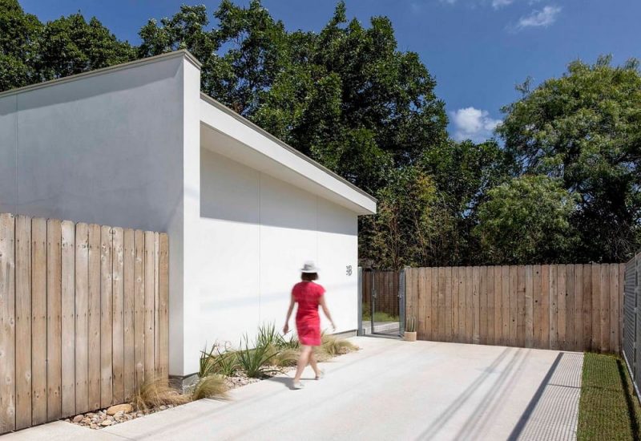
Project: Austin Minimalist Backhouse
Architecture: Moontower
Location: Austin, Texas, United States
Area: 860 ft2
Year: 2020
Photo Credits: Molly Culver
The Austin Minimalist Backhouse is a stunning example of collaboration and modern design. Created by Moontower for a master electrician at Modern Electric, this one-bedroom home in East Austin prioritizes clean lines, functionality, and thoughtful site planning. The result is a space that maximizes privacy and development potential in a rapidly growing neighborhood.
A Creative Collaboration
This backhouse was a joint effort between Moontower, a design-build studio, and a longtime collaborator, Modern Electric. The electrician-turned-client had specific needs and ideas, which Moontower turned into reality. Located on a busy corner along Berkman Drive, the house was carefully designed to provide privacy while preserving the development potential of the front house.
A Design Focused on Simplicity
The one-story home stands out with its minimalist style. A smooth, white stucco wall is the centerpiece, organizing the spaces and reflecting natural light throughout the home. Skylights placed along this wall brighten both the living and sleeping areas. Traditional doors and partitions are minimal, as spaces flow naturally along the central wall, which also hides a half bath and laundry closet.
Key Design Features
- Natural Light: Skylights and floor-to-ceiling glass provide plenty of sunlight, creating an open and airy feel.
- Strategic Windows: Narrow windows on the east and west sides contrast with large glass doors that face a private courtyard.
- Functional Privacy: The layout allows for connected spaces while keeping the home shielded from the busy street.
A Simple Yet Impactful Aesthetic
The backhouse uses a mostly white color palette with smooth stucco finishes for a modern look. Clean lines and minimal materials keep the focus on natural light and proportions. The design is both elegant and practical, meeting the needs of the client while adding beauty to the lot.
A Model for Urban Living
This backhouse demonstrates how accessory dwelling units (ADUs) can add value to urban properties. The design by Moontower shows that even a small space can feel open, functional, and stylish. By working closely with the client and embracing minimalist design, this project creates a future-focused solution for sustainable city living.
