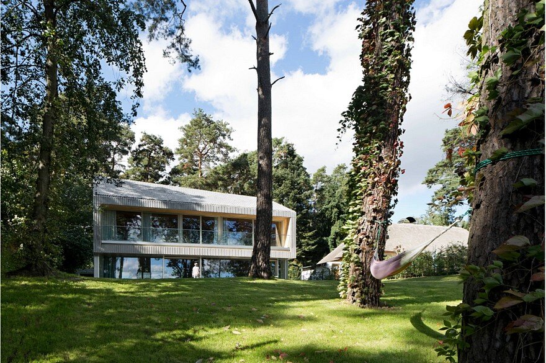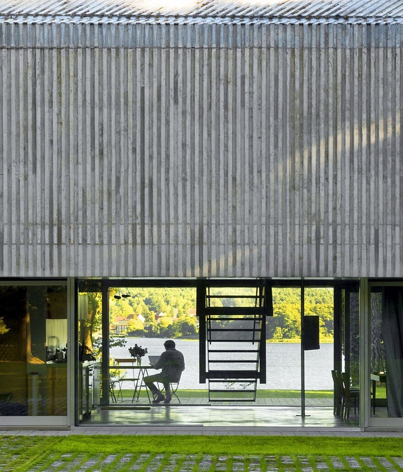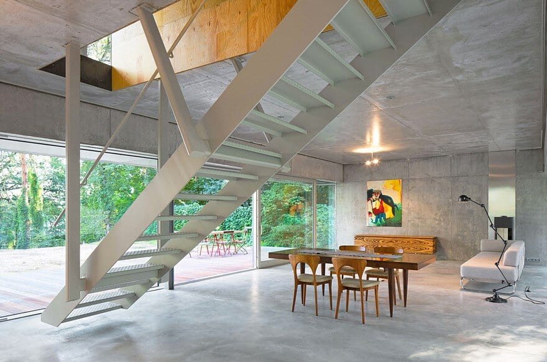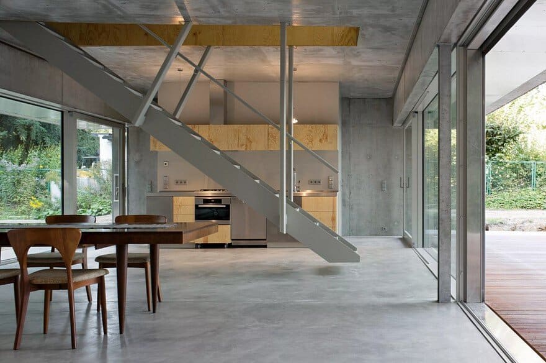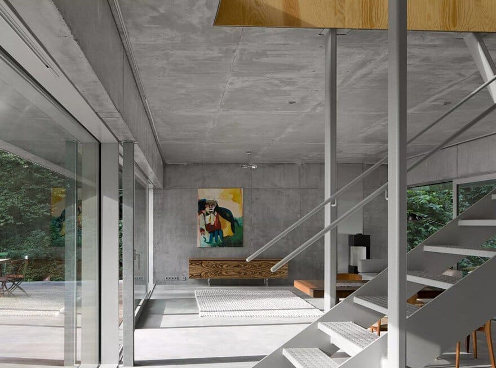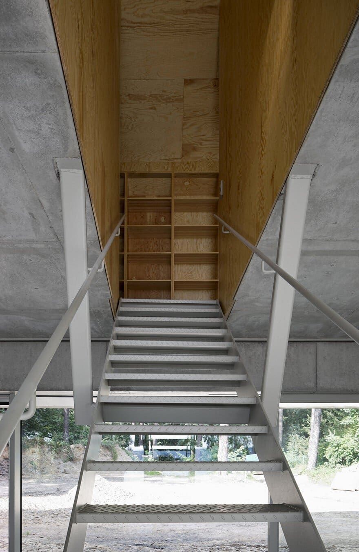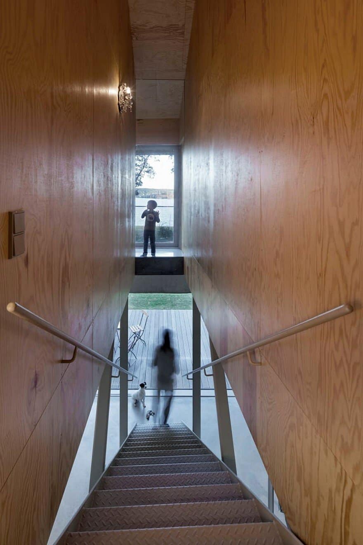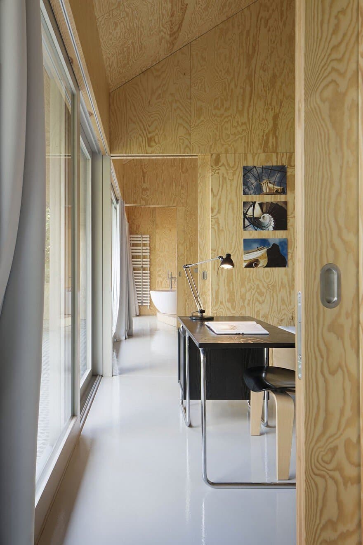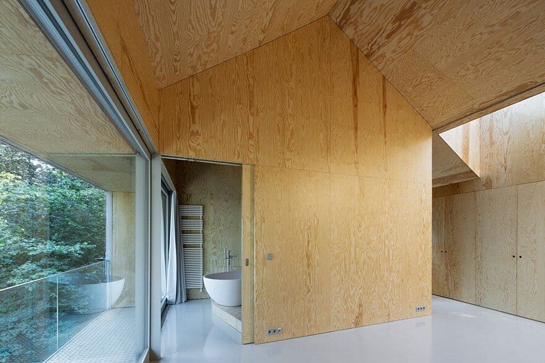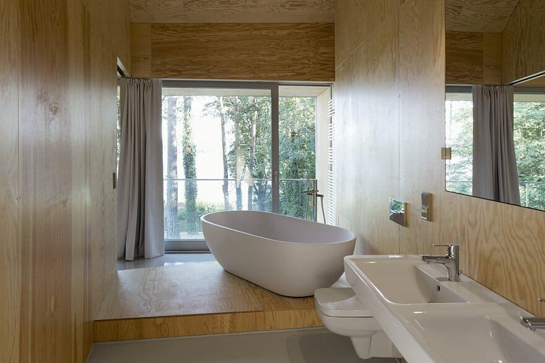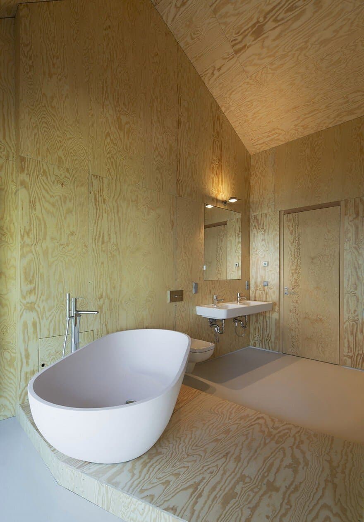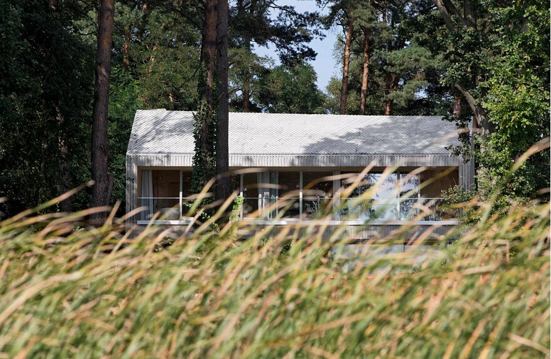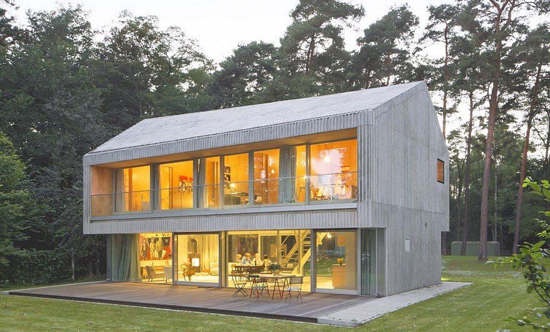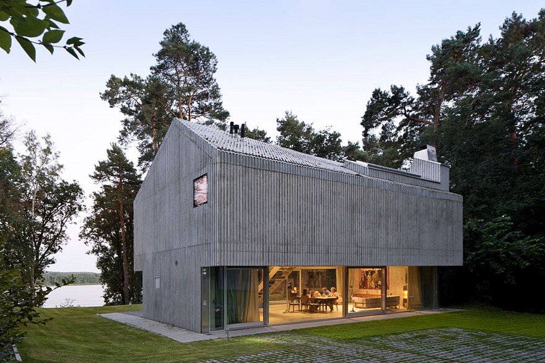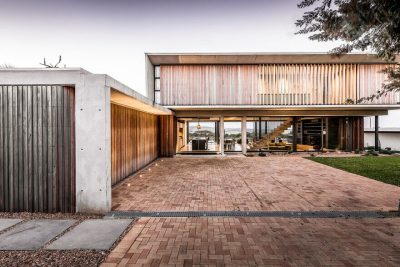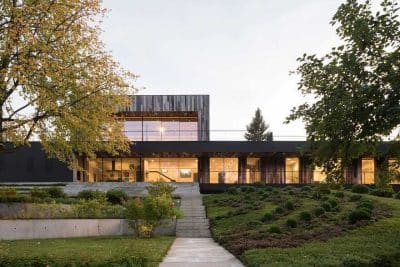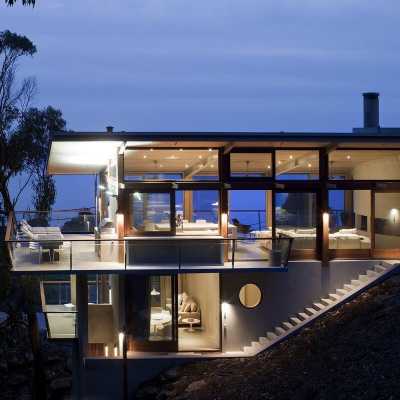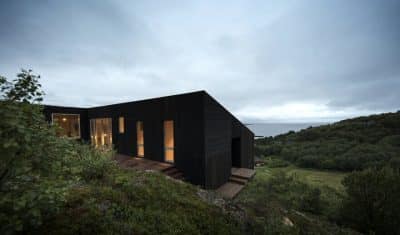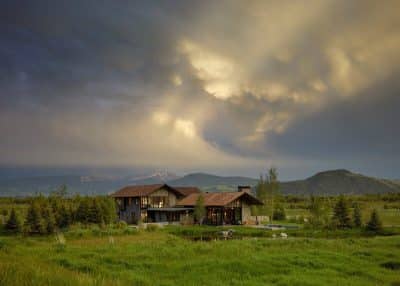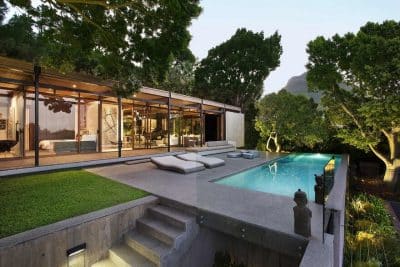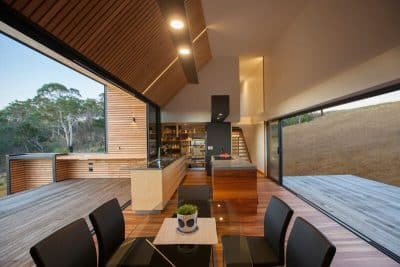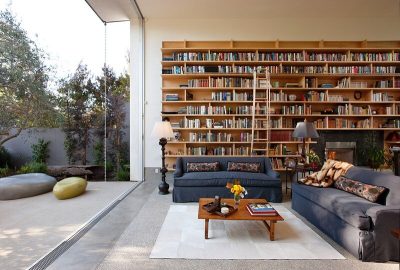Architects: Augustin Und Frank Architekten
Project: Bad Saarow House
Location: Bad Saarow, Saarow Strand, Germany
Photography: Werner Huthmacher
Bad Saarow house is located in the southeast of Berlin, 70 kilometers from the center, directly on the lake Scharmützelsee. It is a weekend house, also planned for longer stays. The property belongs to the district Saarow Strand of the municipality Bad Saarow. It is the last property in the area of an development plan, at the edge oft he forest. There is only one neighbor.
The plot has a width of 24 m and a length of 130 m. The house stands on the highest point, 9m above the water level, with a great view over the lake. The house, including the roof, consists of a load-bearing, outer shell of reinforced concrete, which is profiled on its outer sides by strips inserted into the formwork.
The window openings are components of the building structure and are developed in their position from the visual relations and the disposition of the house on the property. In addition to these peculiarities, the oblique position of the ridge oft he roof in the floor plan, with the resulting HP surfaces, transforms the outline of the classical double-pitched roof house into a complex figure. The slight angle in the rectangle plan creates also a variety of surprising spacial relations in the upper floor.
On the upper floor, walls and ceilings are completely clad with plywood boards and give this area of the house an intimate homely atmosphere. The ground floor is free of load-bearing walls. It is a large room, glazed on both sides, through which the outer space flows. Here, exposed concrete surfaces dominate and create a space that allows different uses depending on the season.

