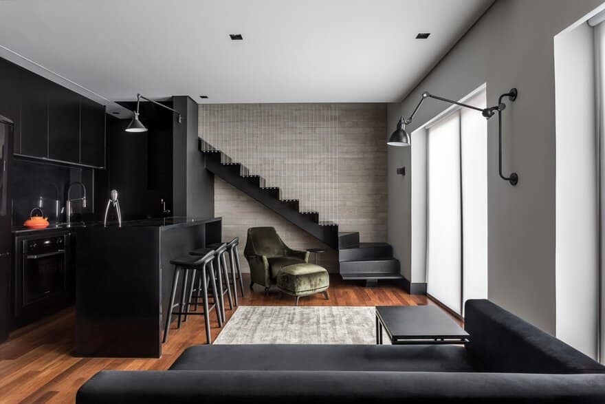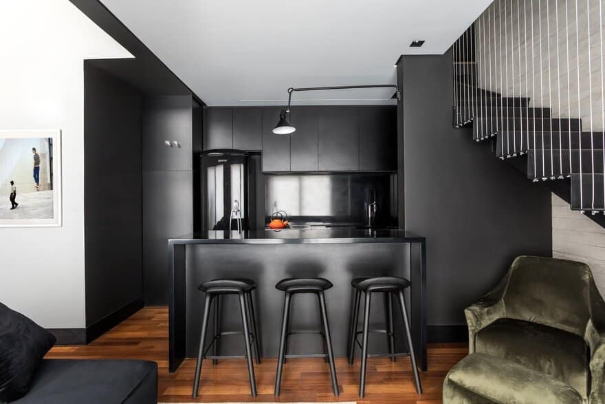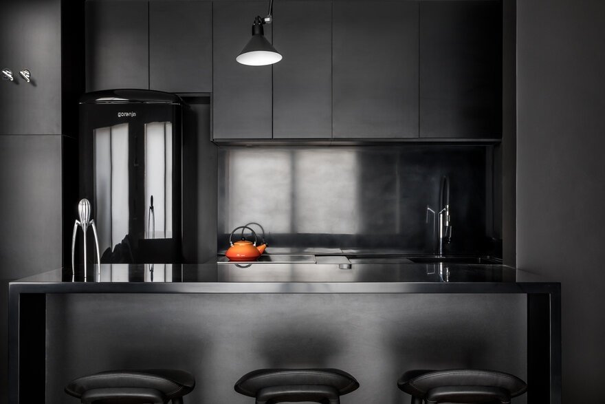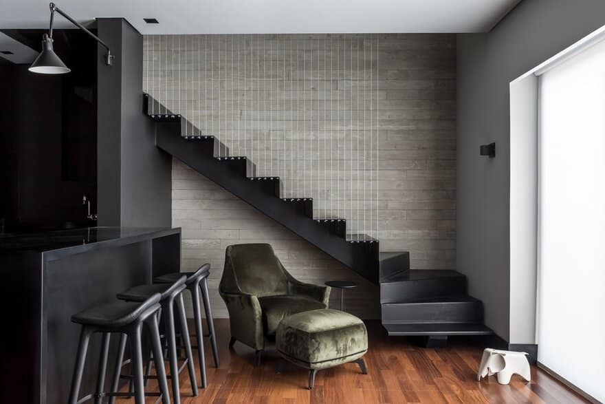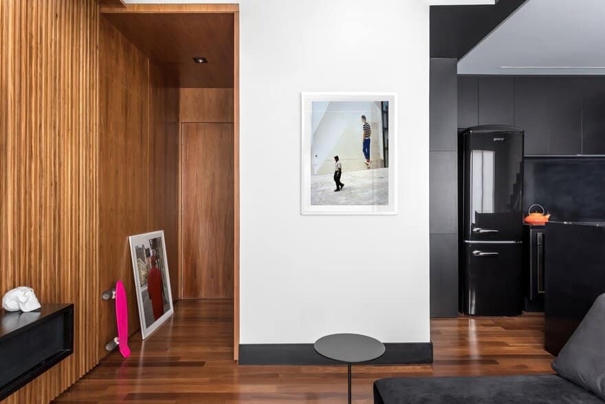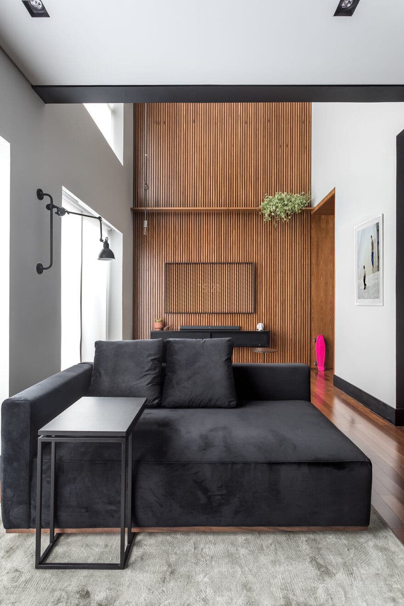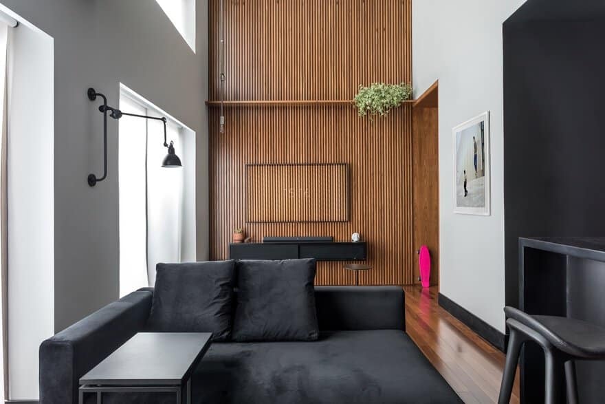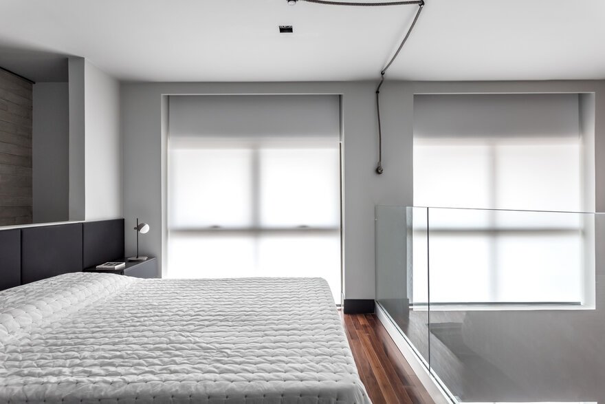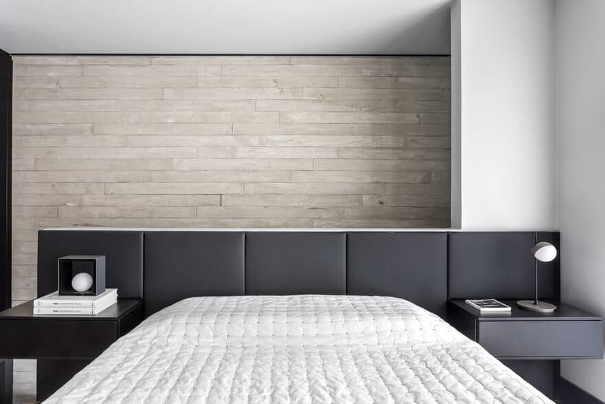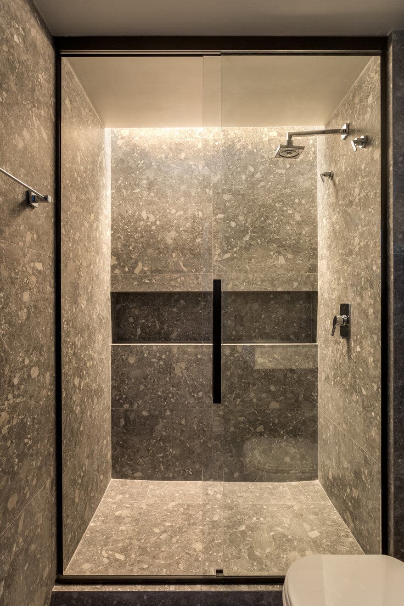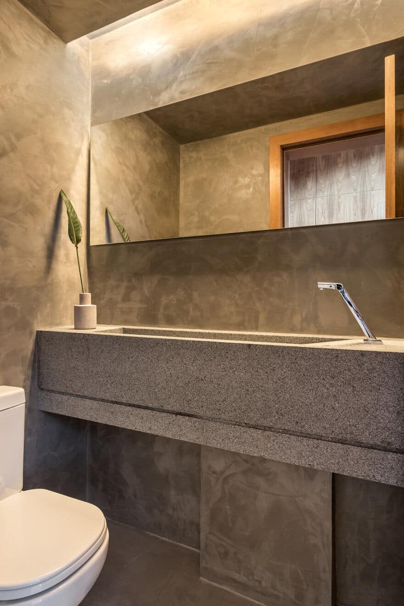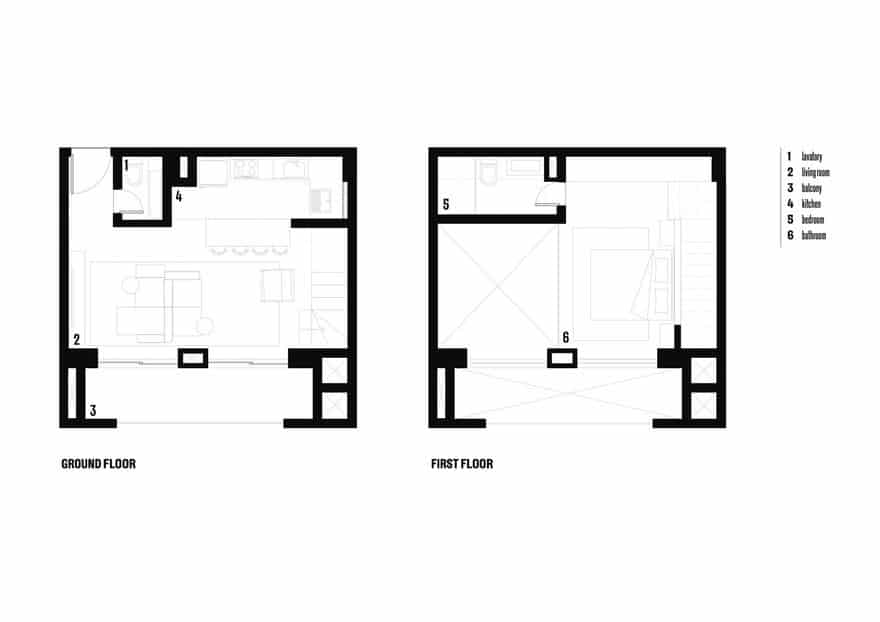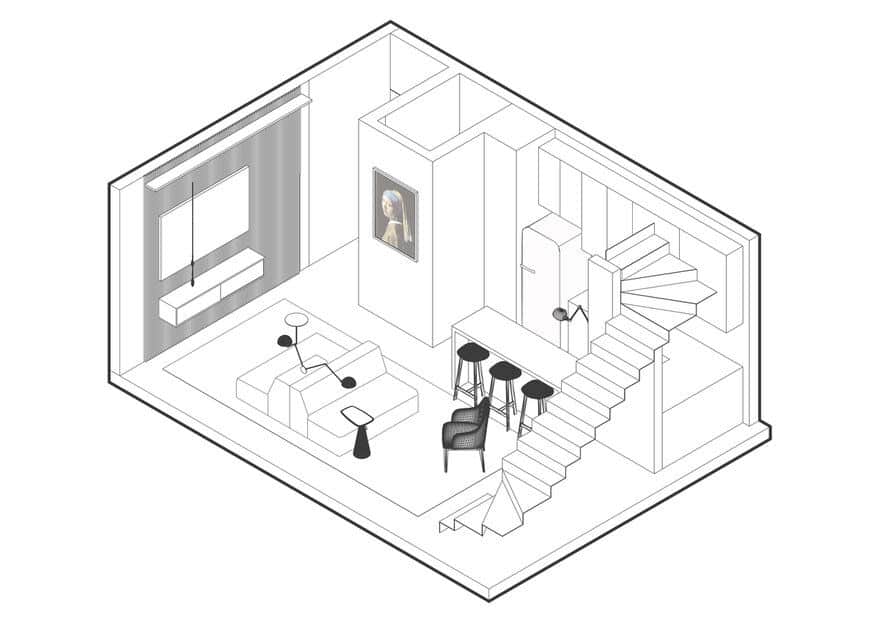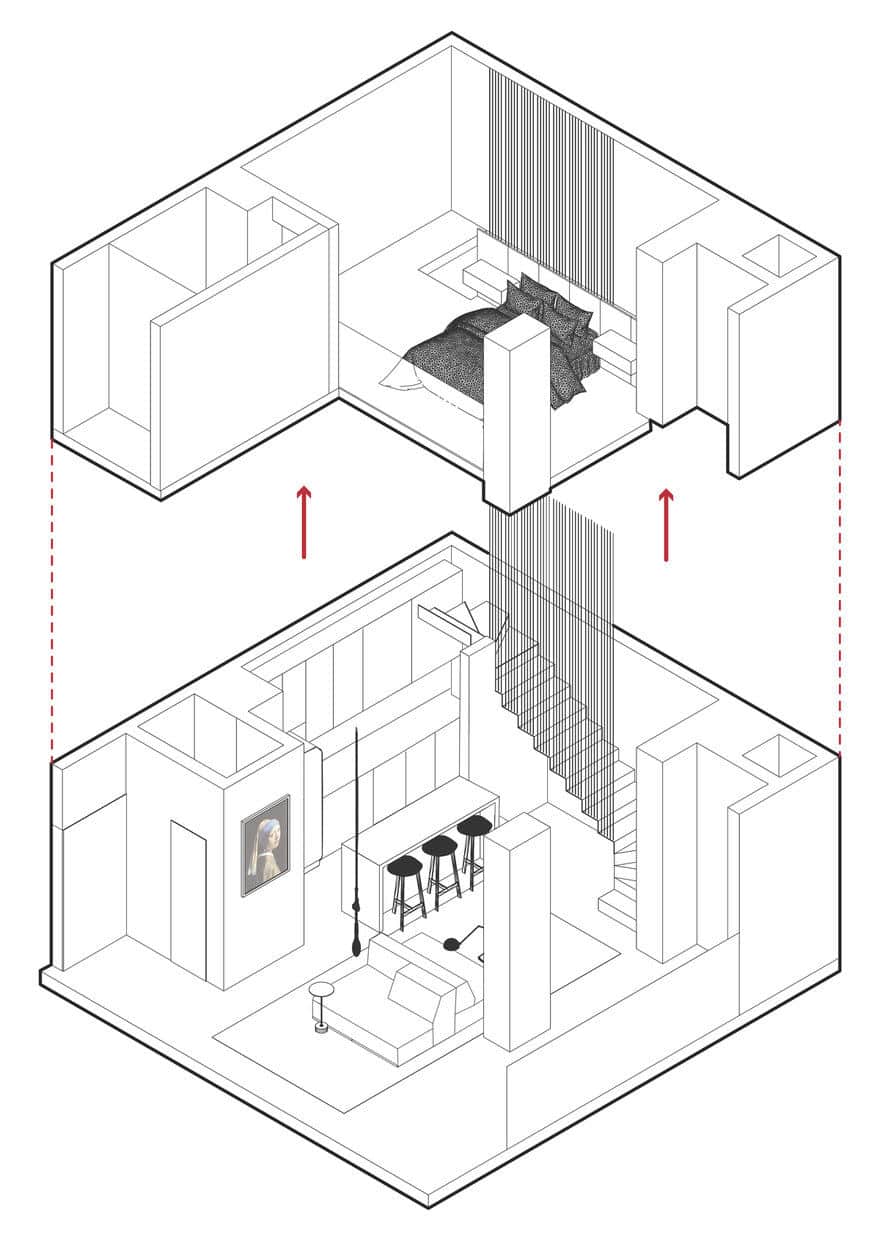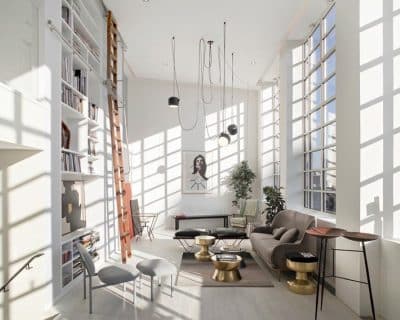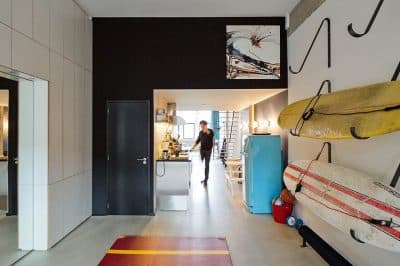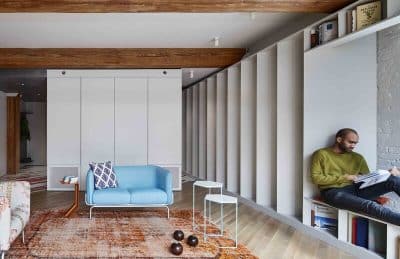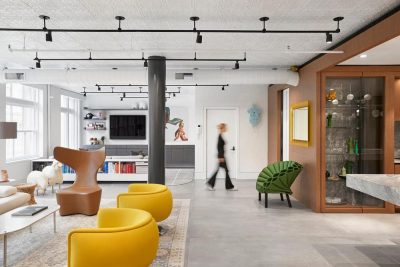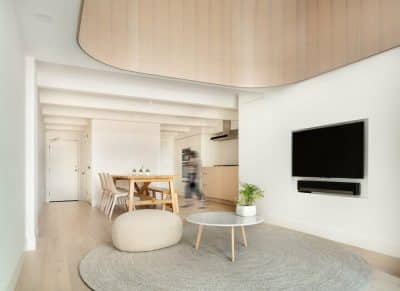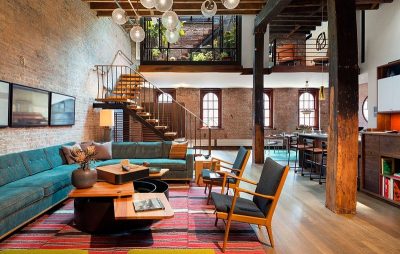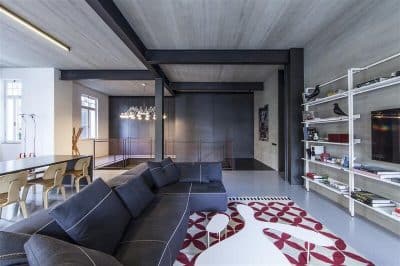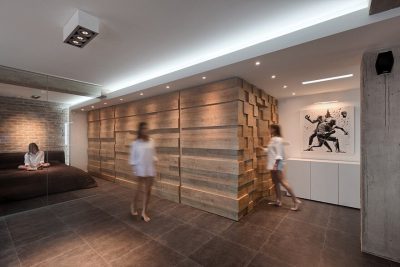Project: Batel Loft
Architects: Giuliano Marchiorato Arquitetos
Location: Curitiba, Brazil
Project size 79 m2
Completion date 2019
Photo Credits: Eduardo Macarios
The Batel Loft surge of a young entrepreneur’s desire to have a haven for his hectic life of meetings. The concept of the project is clear, a compact apartment without excesses, but with a unique, minimalist architecture in its pure form and with pieces of Brazilian design. Wood, concrete and black were the three main elements chosen by the architect to symbolize the urban, contemporary and minimalist life of the single dweller.
What were the solutions?
Right at the entrance a Hall, which in the vision of the architect, becomes an architectural promenade for the event itself, a tunnel of natural wood blade freijó, hidden in it the toilet by a door panel. After the tunnel, a double right-foot wall clad a ripped panel of the same wood that lengthens the lines and vertical perceptions, widening and directing the glances.
The seating is meticulously thought due to its limited space, the space is welcomed by a double velvet sofa that now forms the space of tv and now forms a second stand facing the iconic armchair dora signed by the designer Jader Almeida, allowing multiple uses, rest, fraternization and contemplation of the urban landscape where the project is inserted.
The dining area in its entirety is integrated into the living room, with black finishes and countertops, consisting of a compact kitchen with smart design and finishes. The traditional dining table is replaced and a countertop dining room in black corian optimizing spaces and adapting to the real need of the resident.
The metal ladder is leased in a concrete wall is supported by steel rods brings the idea of urban and contemporary, giving access to rest area.
The Rest on the upper level consists of the sleeping area integrated into the urban atmosphere with leather finishes and black lacquer. Finally a bathroom with modern finishes and a playful lighting for reflection and relaxation.
An architecture designed for a new way of inhabiting the central areas of capitals, with authorial design and creativity.

