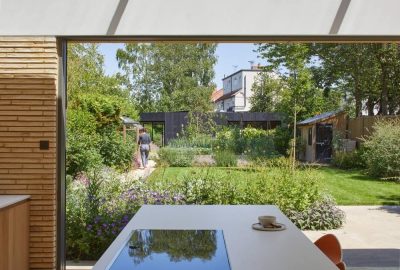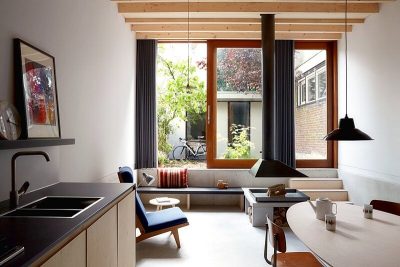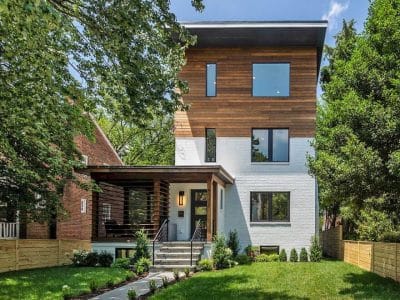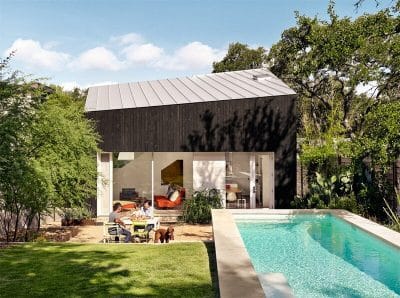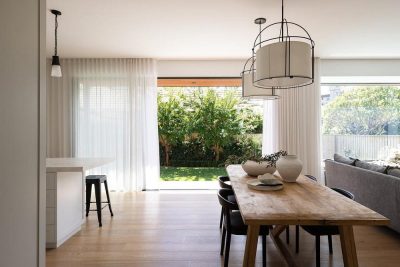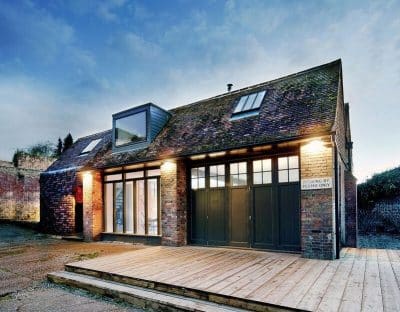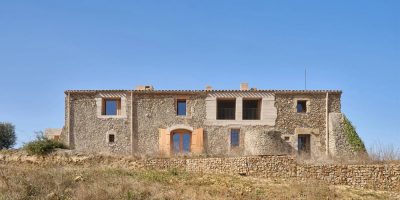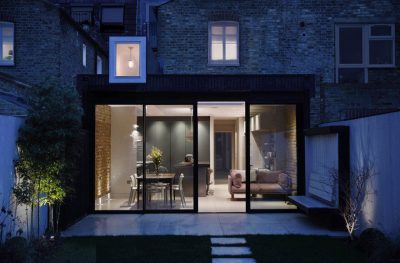
Project: Beaconsfield House
Architecture: John Pardey Architects
Location: Beaconsfield, England
Area: 350 m2
Year: 2023
Photo Credits: Brotherton – Lock
Beaconsfield House, designed by John Pardey Architects, stands shoulder-to-shoulder with a row of suburban neighbors that lean toward a certain mass-produced historicism—sometimes affectionately, sometimes derisively, termed “Tescobethan.” In this setting, the challenge became clear: how does one introduce a contemporary home into a streetscape that, at first glance, offers little encouragement for modern design to flourish?
To complicate matters, the site itself faced south, ensuring that the garden would always languish in dappled shade, leaving the main living spaces without the easy gift of direct sunlight. Still, there was something redeeming and undeniably charming about the surroundings: a graceful village green and a venerable Grade II listed church in the distance. The clients, who had lived on this spot for over a quarter of a century, embraced these complexities rather than shying away. They were determined to create something new and meaningful—a forward-looking response to a place they knew intimately.
In rethinking this home, the design respected the existing lines of the street. It aligned with adjacent structures, borrowed their sense of scale, and yet found new ways to express itself. The choice of red and orange brick, carefully sourced in European dimensions, offered a subtle shift in proportion. Thinner courses coaxed a certain slender elegance out of familiar materials. The windows, placed with a gentle irregularity and framed by tall bronze-anodized vent panels, introduced a quiet rhythm that acknowledged tradition while gently subverting it.
From the front, the house appears well-mannered, even somewhat discreet. Yet behind this polite, brick-faced mask lies architecture of fresh vitality. A double-height bay window, evoking something spiritual—perhaps a subtle nod to the Arts & Crafts ethos—helps soften the transition between old and new, reverence and reinvention.
Within the plan, two parallel volumes stretch wide. One volume sits behind the other, and between them lies a courtyard. This courtyard’s gentle infusion of light counters the home’s northern orientation, ensuring that even spaces facing the shady garden remain luminous and inviting. A hallway travels the length of the house, guiding one from front to back, where daylight filters down from a strategically placed high-level window and roof light, meeting the staircase in a kind of quiet dialogue between geometry and illumination.
The front portion houses a reception area, a study, and bedrooms above. The rear portion unfolds into an airy kitchen, and beyond that, a double-height living space welcoming precious south light deep into the interior. Nearby, a dining area opens onto the courtyard, forming a graceful pivot point between interior life and outdoor refuge. Above, a master suite watches over the calm garden scene. Freed from the constraints of fitting in with the neighbors, the rear façade embarks on a more adventurous aesthetic path, composing an abstract, contemporary face toward the greenery.
Beneath it all, a conscientious approach to energy underscores the design’s quiet integrity: a heat pump warms the home efficiently, and photovoltaic panels, discreetly mounted on the south-facing roof, capture the sun’s energy. In the end, Beaconsfield House does more than blend into an unassuming suburban street. It offers a thoughtful meditation on context and modernity, shading and light, tradition and renewal—an architecture that both respects and transcends its setting.









