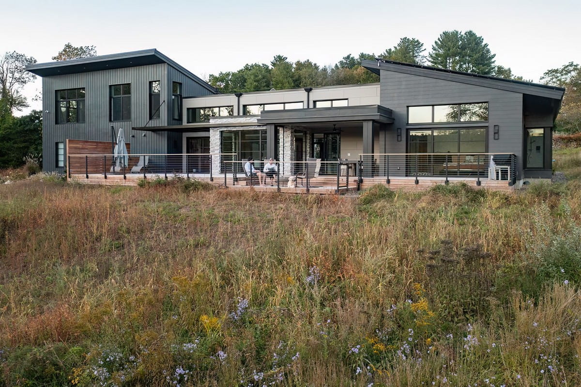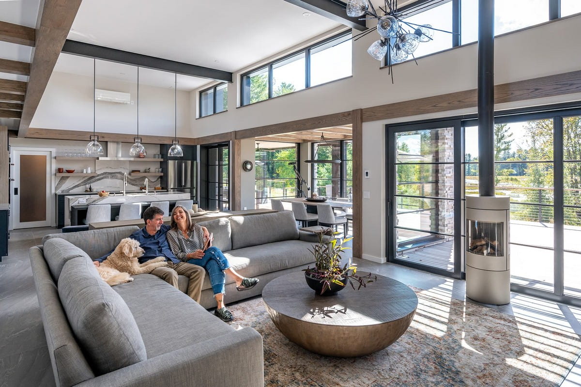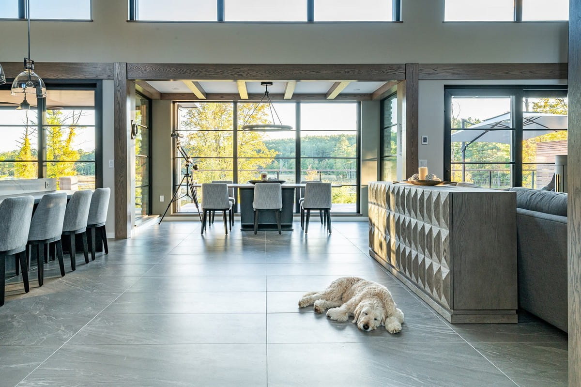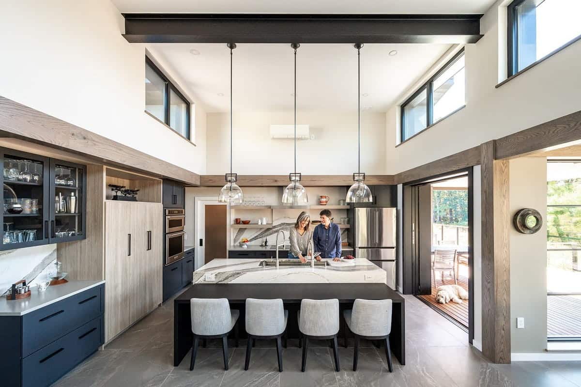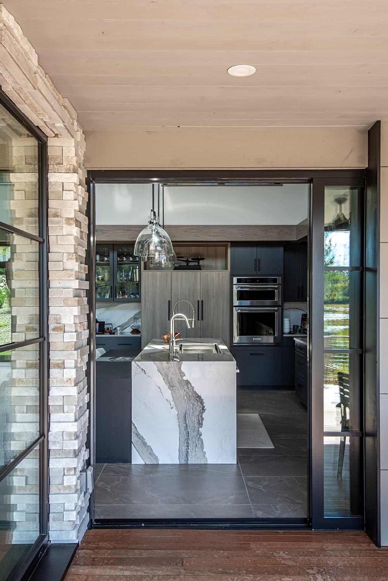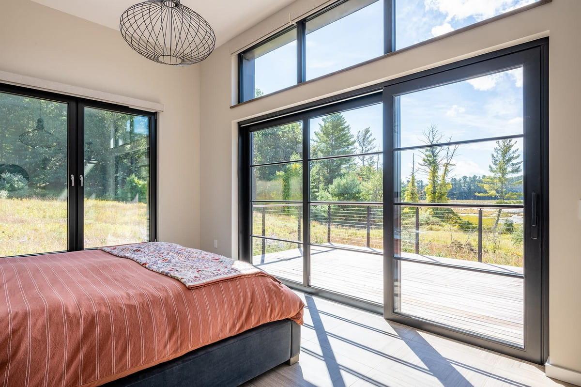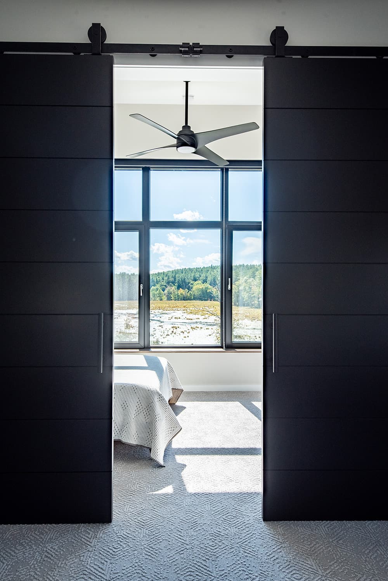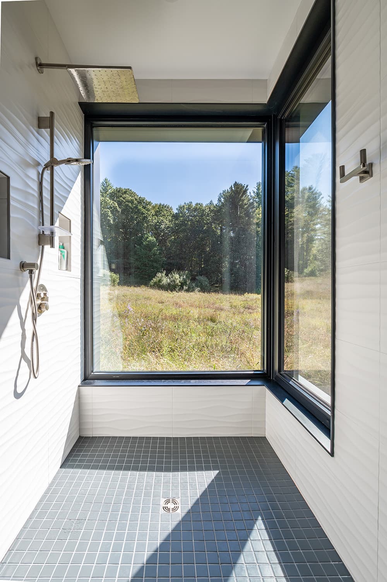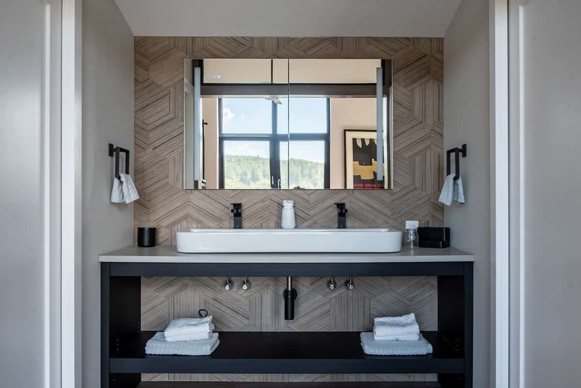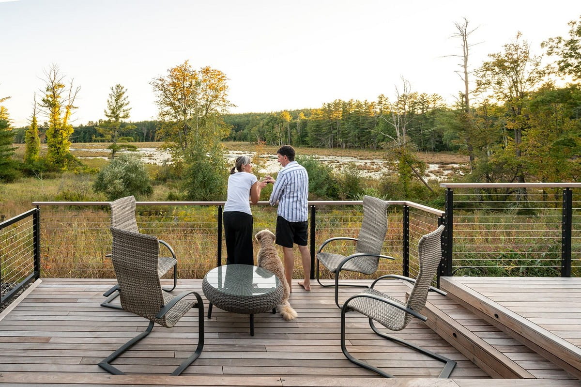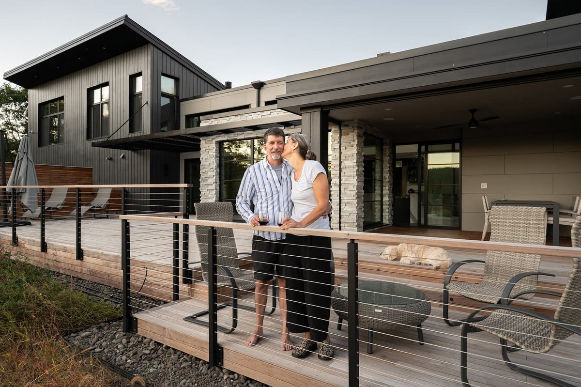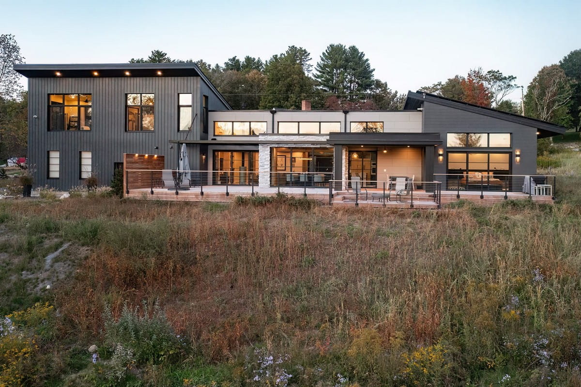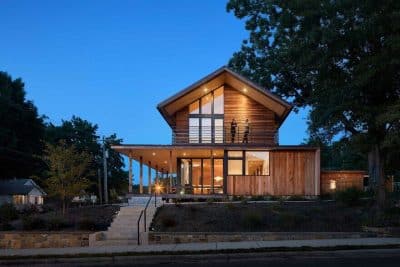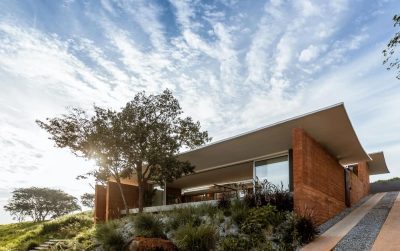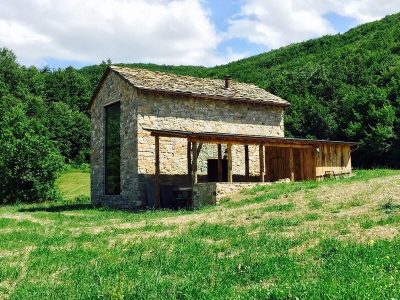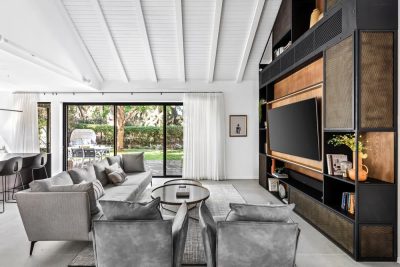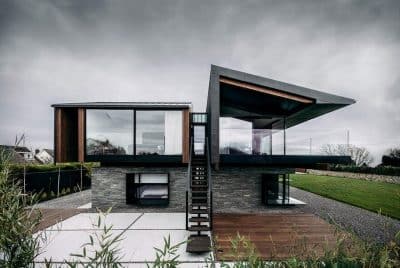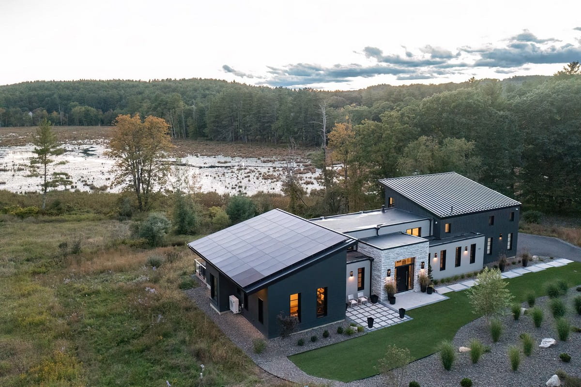
Project: Beaver Lodge Lookout
Architecture: Kaplan Thompson Architects
Location: Amherst, New Hampshire, United States
Year: 2023
Photo Credits: C.A. Smith Photography (Chris Smith)
Context
Some folks put landscape paintings in their homes; others just put their homes in landscapes reminiscent of the famous works of Martin Johnson Heade or Thomas Cole. After our clients’ children moved out, they opted to trade picture frames for window frames and downsize to a glassy new residence on 3.2 acres of picturesque marshland. A triangular parcel bound by the road to the north, Pulpit Brook to the west, and tree line to the east, the site forms a lush green compass needle pointing perfectly due south.
The sweeping views came with the condition of significant setbacks from the wetlands, leaving a small buildable area just down from the street. Though the orientation and size of the home would be limited, the siting naturally accommodated the clients’ primary goals of Net Zero performance and preserving the beauty of the property.
Response
The layout of Beaver Lodge Lookout is driven by its site and sight lines, following two clear axes that define and delineate volumes in the open floor plan. The primary living spaces follow an east-west axis, granting southern exposure to the long, marsh-facing façade. With the birds and the beavers as their only backyard neighbors, our clients wanted to decorate every room – including the shower! – with the living art just beyond the walls. Floor-to-ceiling tilt-turn windows unfold along the back elevation, letting occupants soak in the scenery while their home soaks up passive solar heat. A pocketing glass door opens the kitchen to a covered porch with retractable insect screens, easing interior space into the expansive outdoor deck system. At the street-facing façade, high and narrow windows illuminate the home’s circulation spaces without compromising privacy.
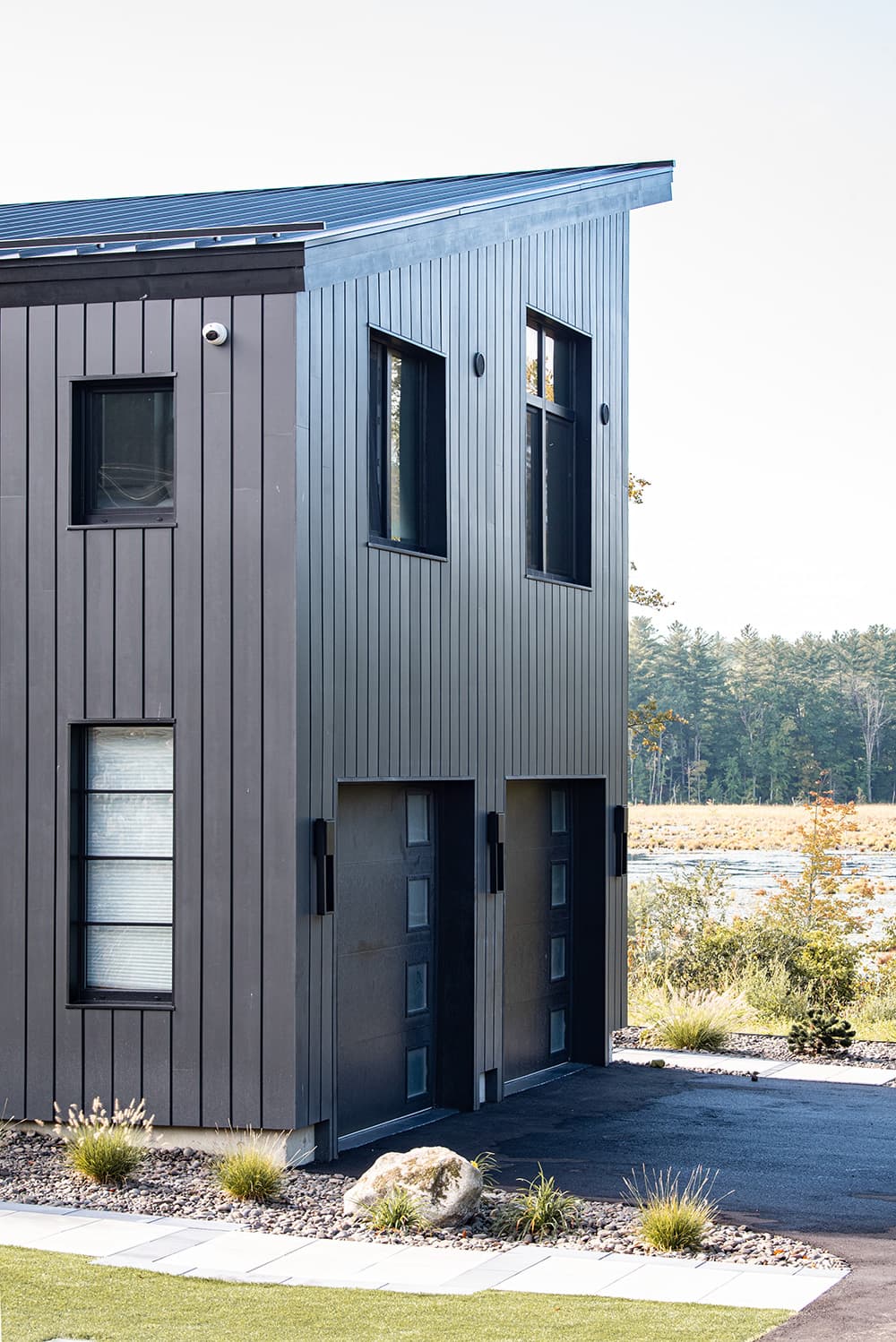
Though visually welcoming to the outdoors, the Lookout otherwise keeps it at bay, reconciling contradicting desires for abundant glazing and energy efficiency with a high-performance envelope. Triple-glazed windows and doors mitigate heat loss during the winter, while an exterior aluminum trellis provides just enough shade to prevent overheating in warmer months. Non-toxic cellulose super-insulates both of the home’s wall assemblies: double-stud wall construction surrounding the main form and 2×6 with exterior insulation at the garage. The interior climate is moderated by multiple air source heat pumps, two energy recovery ventilators, and electric radiant heat in heavily trafficked zones. Despite the energy demands of its advanced HVAC system, a 14KW rooftop photovoltaic array generates a surplus of electricity for the home, allowing it to easily achieve Net Positive performance within its first year of occupancy. Our clients consumed 18 MWh of energy and produced 21.7 MWh – 120% of their annual needs – allowing them to enjoy monthly paybacks from the utility company.
Beaver Lodge Lookout is one of the first contemporary homes in the mostly historic town of Amherst, but makes a respectful entrance with its low-slung profile and light touch on the land. Low-maintenance landscaping and native plantings hug the structure and street, leaving the rest of the marsh wild, untouched, and ready to be captured on canvas.
