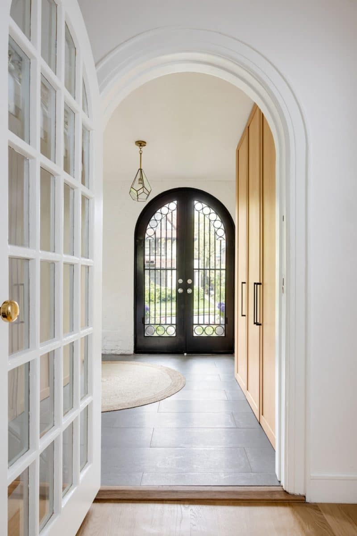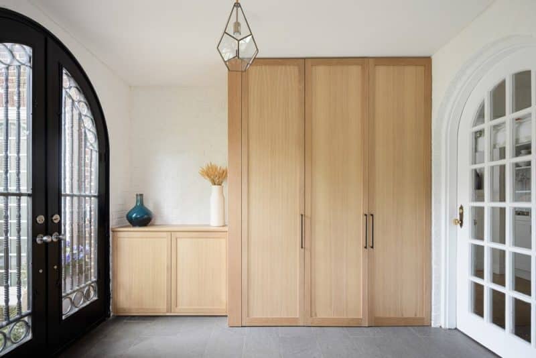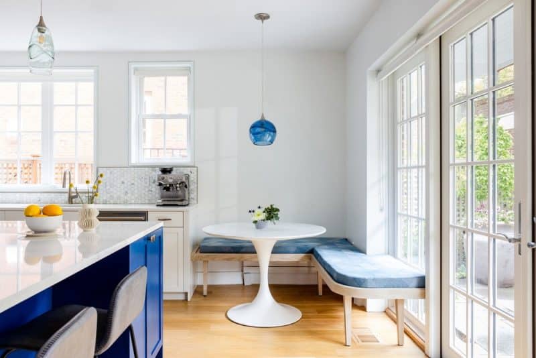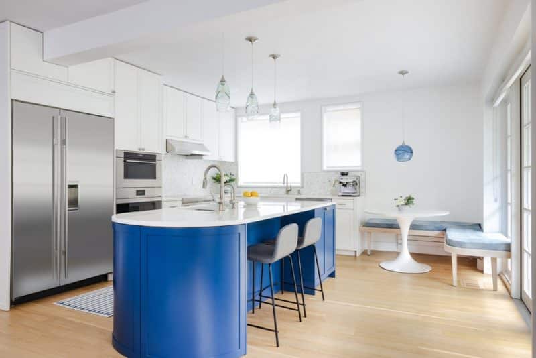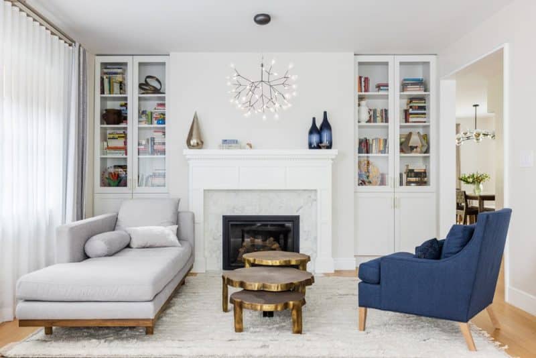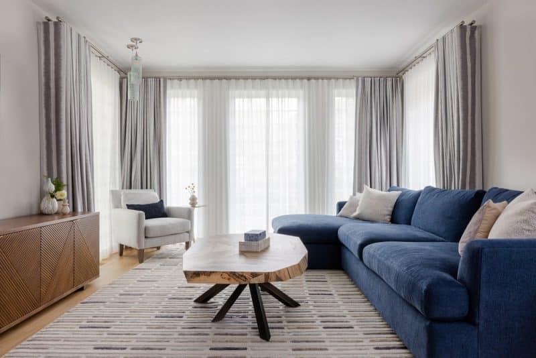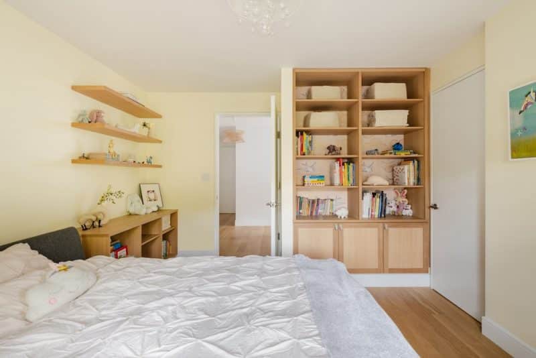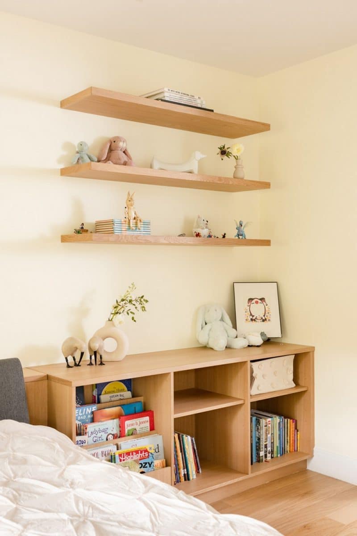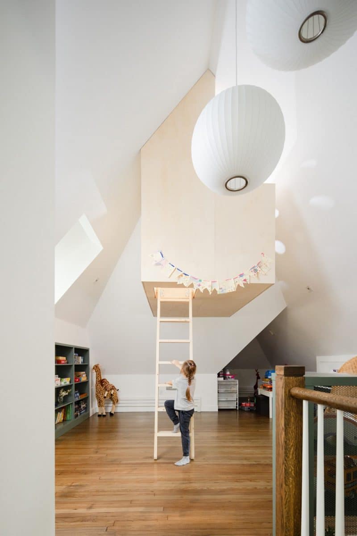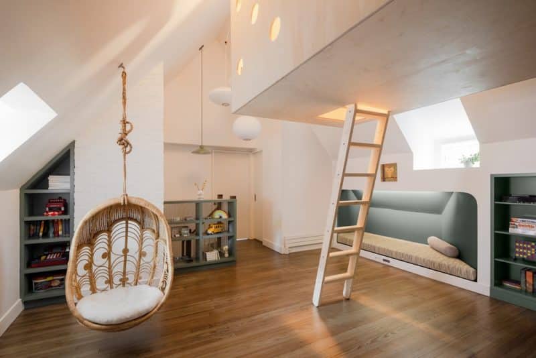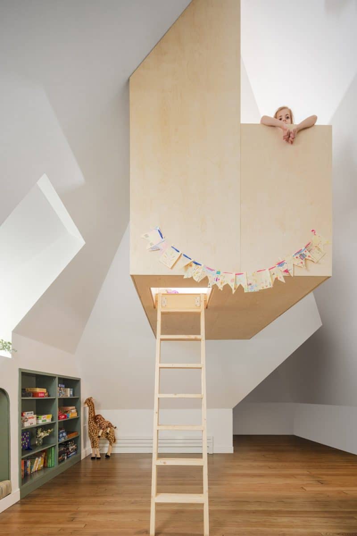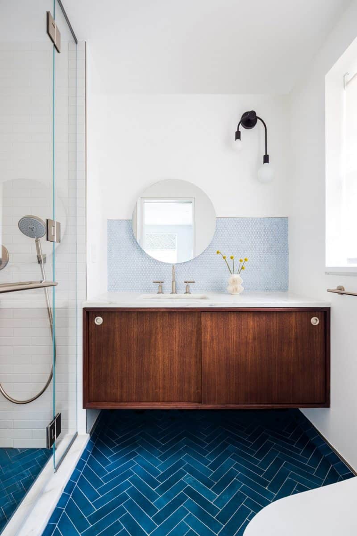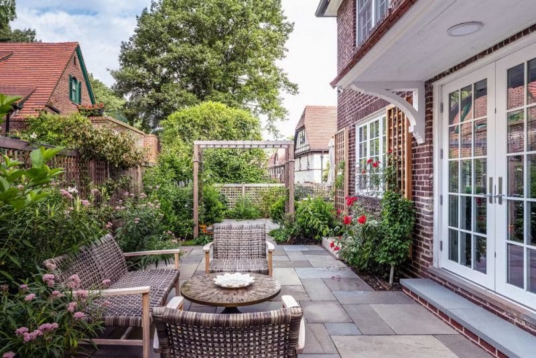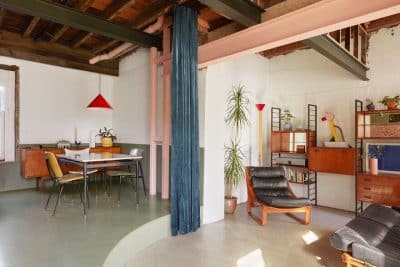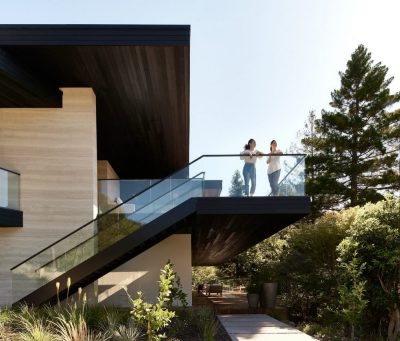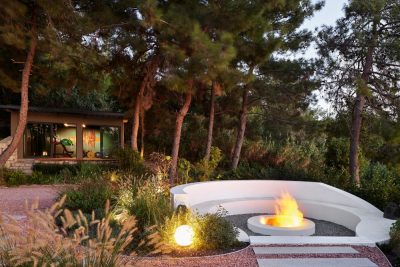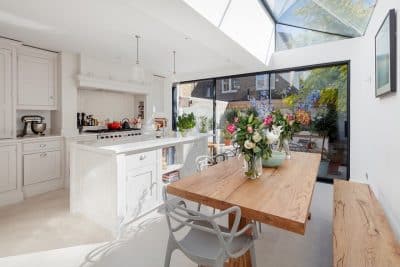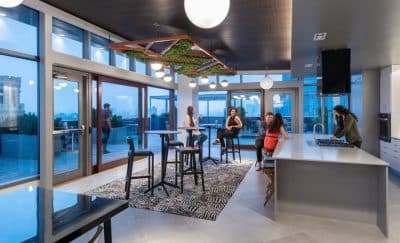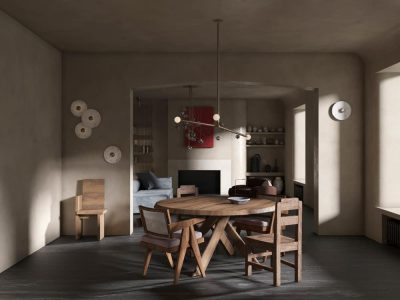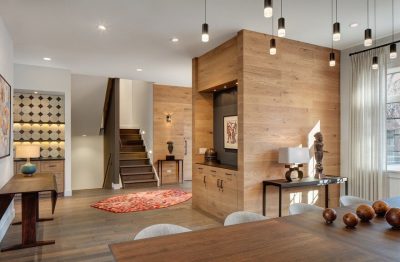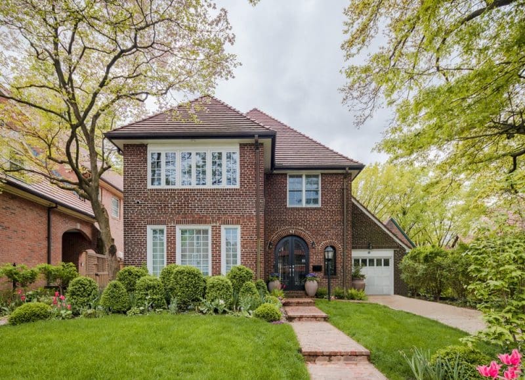
Project: Beechknoll Residence
Architect: Sonya Lee Architect
Structural Engineer: Rod Gibble Consulting Engineers
Mechanical/electrical/plumbing engineer: D’Antonio Engineers
Millworker: Jon Cole Studios
Location: Forest Hills, Queens, New York City, USA
Built: 2022
Photo Credits: Mark Wickens
Built in 1935, the Beechknoll Residence in New York City’s lush Forest Hills Gardens had lost its original grandeur and had fallen into disrepair. Massive water damage had caused gaping holes between the first and second floors, there were structural inadequacies, and the small windows were stuck, the heating system was defunct, and the finishes dated back to the 1950s. A full gut renovation was desperately needed. The floor plan was mostly kept intact with a strategic reorganization to provide a more modern life for this busy family of four.
Interior Transformation
The kitchen was opened up to the dining room to create a more spacious and informal environment. “Entertaining, family-oriented, and comfortable yet modern were the goals for the project,” explains Sonya Lee. Three large patio doors replaced the two small windows and a narrow gated door to the rear garden, enhancing the indoor-outdoor connection. The lush rear yard was fully landscaped to encourage dining and entertaining outdoors. The enlarged, open kitchen is now bathed in natural light from three sides of the house, becoming a central space in the house.
The five bedrooms and five-and-a-half baths were all renovated with new finishes, lighting, and millwork throughout, creating a clean, warm, and inviting palette. Built-ins were integrated into each room, allowing for ample storage and playful details. In the primary bedroom suite, a folding desk was integrated with almost Swiss Army knife precision to accommodate a flexible work-from-home setup.
Attic Reimagining
The attic was originally a dark, wood-clad space reminiscent of a 1970s chalet, with large Flintstone tiles, an oversized soaking tub, faux wood beams, and dated fixtures. The space was reorganized into a guest bedroom, bathroom, and playroom. Playful details included a modern “treehouse” suspended from the ceiling, built-in “nap nooks,” a hanging chair, and ample storage for all the games and toys.
Upgraded Systems
Mostly unseen but crucial to the renovation, all new building systems were upgraded for high energy performance. This included new windows with insulated glazing, zoned electrical heating and central cooling, structural reinforcement and stability, and spray insulation throughout for a high-energy performance envelope.
The Beechknoll Residence now stands as a beautifully restored home that balances its historic charm with modern functionality, ensuring it serves the needs of its residents for many years to come.
